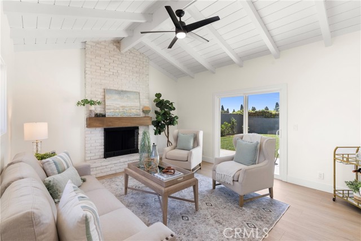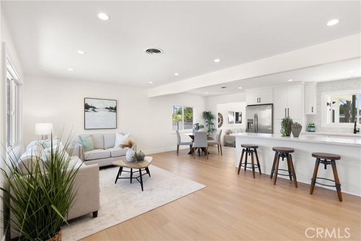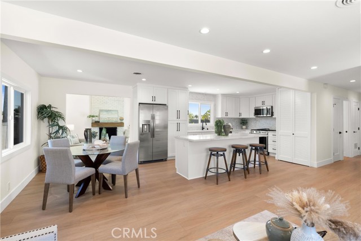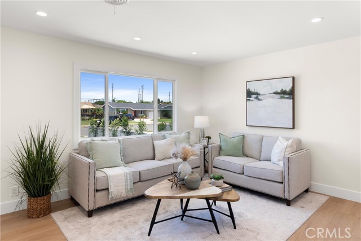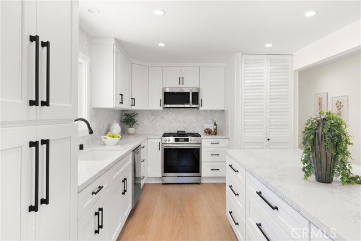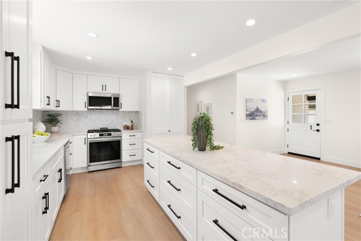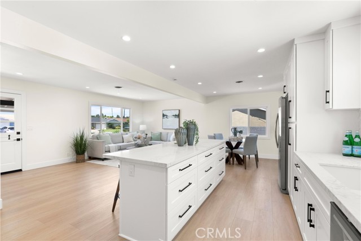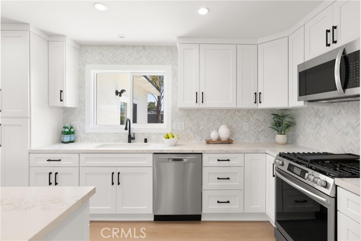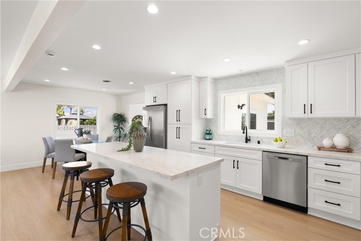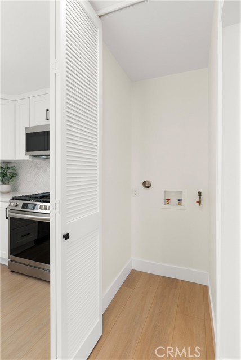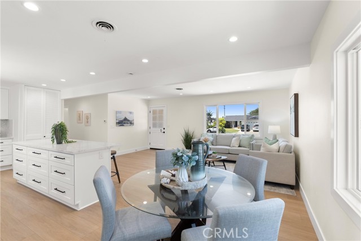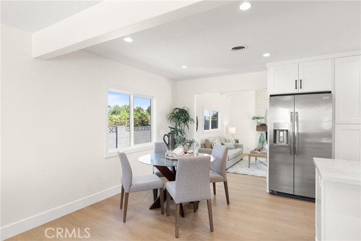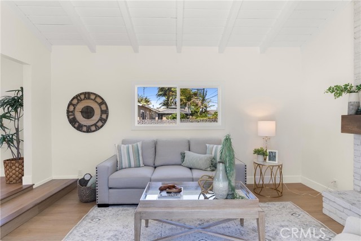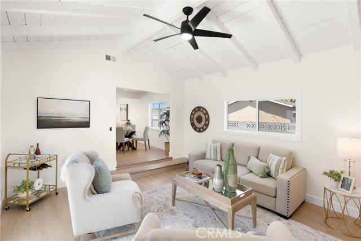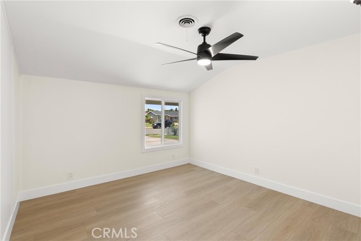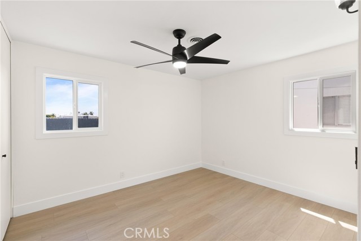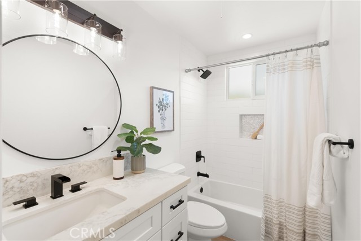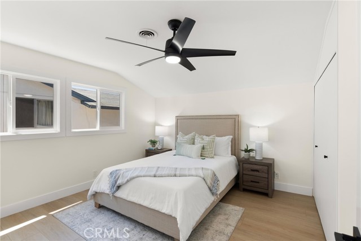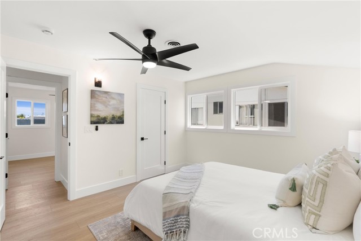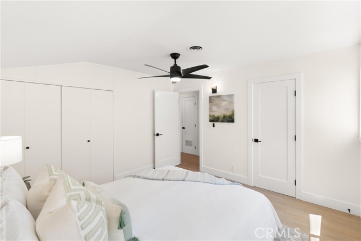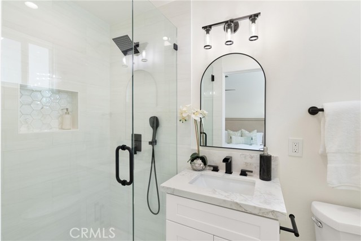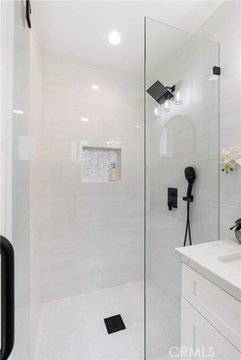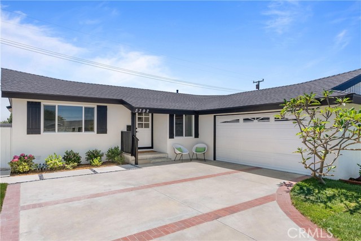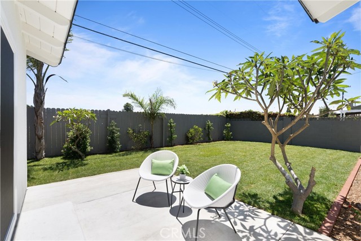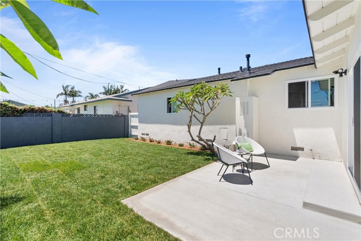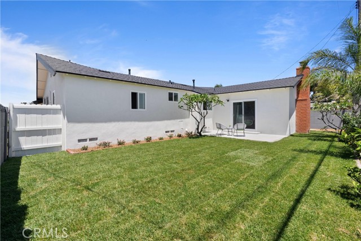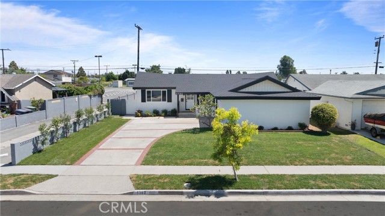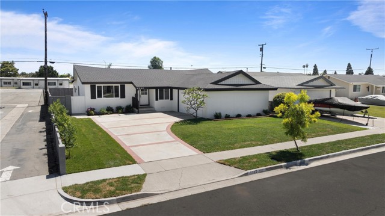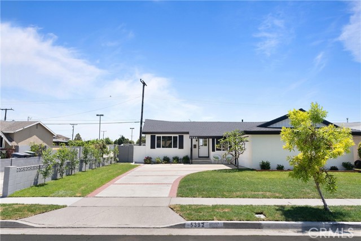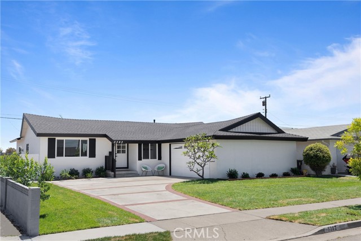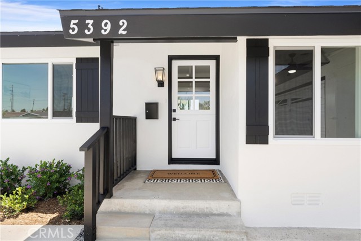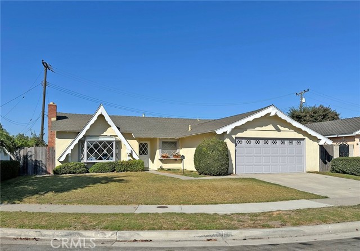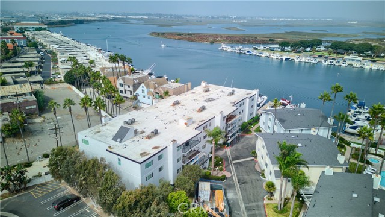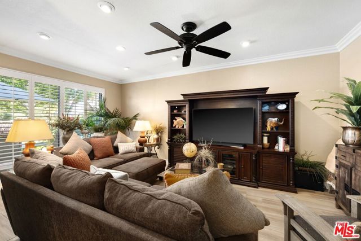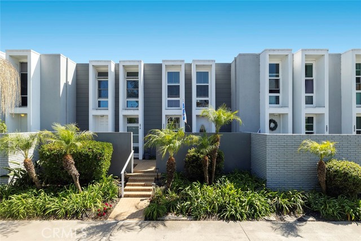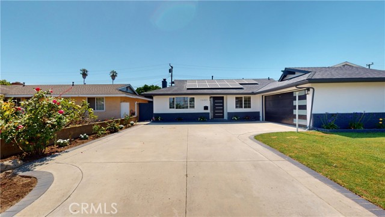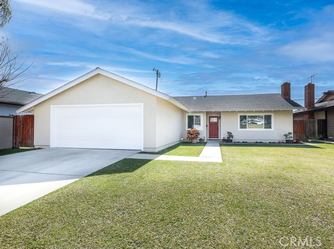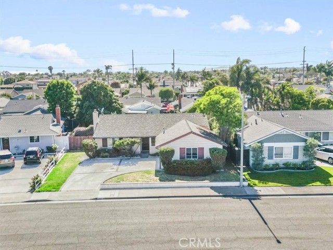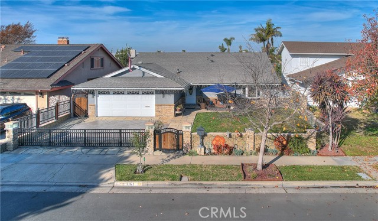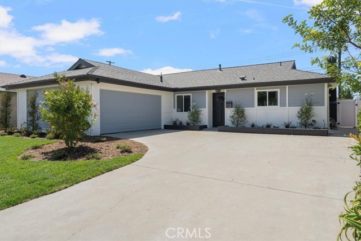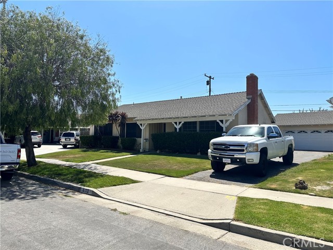5392 Hendricksen Drive
Huntington Beach, CA 92649
Sold
5392 Hendricksen Drive
Huntington Beach, CA 92649
Sold
Completely remodeled to create an open floorplan design. Light and bright living room greats you as you enter. Luxury vinyl plank floors are throughout the home. The stunning kitchen highlights the space with a center island that can be used for dining or entertaining. Custom cabinets include a pantry and lazy Susan, plus soft close cabinets and drawers. Quartz counters with a herringbone marble backsplash add elegance to the space. Stainless appliances are included with a refrigerator, gas range, dishwasher and microwave. A separate laundry closet houses your stackable washer and gas dryer. The spacious dining area is accessible to the kitchen, living and family rooms. Step into the dramatic family room and enjoy the vaulted wood beam ceilings and a floor to ceiling brick fireplace with wood mantle. All the windows have been upgraded to double pane windows. Recessed lighting and lighted ceiling fans offer convenience day and night. Remodeled bathrooms have new vanities, quartz counters, custom mirrors and tiled tub surround in hall bath. The primary suite offers its own bathroom with a large custom tiled shower. Completely re-landscaped front and rear yards with new concrete slabs, sprinklers, grass and greenery. Brand new roof too! Make this dreamy beach home yours today.
PROPERTY INFORMATION
| MLS # | OC24138371 | Lot Size | 6,186 Sq. Ft. |
| HOA Fees | $0/Monthly | Property Type | Single Family Residence |
| Price | $ 1,200,000
Price Per SqFt: $ 822 |
DOM | 418 Days |
| Address | 5392 Hendricksen Drive | Type | Residential |
| City | Huntington Beach | Sq.Ft. | 1,459 Sq. Ft. |
| Postal Code | 92649 | Garage | 2 |
| County | Orange | Year Built | 1960 |
| Bed / Bath | 3 / 2 | Parking | 2 |
| Built In | 1960 | Status | Closed |
| Sold Date | 2024-08-26 |
INTERIOR FEATURES
| Has Laundry | Yes |
| Laundry Information | Gas Dryer Hookup, In Closet, In Kitchen, Inside |
| Has Fireplace | Yes |
| Fireplace Information | Family Room, Gas, Gas Starter, Wood Burning, Raised Hearth |
| Has Appliances | Yes |
| Kitchen Appliances | Dishwasher, Disposal, Gas Range, Ice Maker, Microwave, Refrigerator |
| Kitchen Information | Kitchen Island, Quartz Counters, Remodeled Kitchen, Self-closing cabinet doors |
| Kitchen Area | Breakfast Counter / Bar, Dining Ell, Family Kitchen |
| Has Heating | Yes |
| Heating Information | Central |
| Room Information | All Bedrooms Down, Family Room, Kitchen, Living Room, Main Floor Bedroom, Main Floor Primary Bedroom, Primary Suite, Separate Family Room |
| Has Cooling | No |
| Cooling Information | None |
| Flooring Information | See Remarks, Vinyl |
| InteriorFeatures Information | Beamed Ceilings, Block Walls, Cathedral Ceiling(s), Open Floorplan, Quartz Counters, Recessed Lighting |
| EntryLocation | 1 |
| Entry Level | 1 |
| Has Spa | No |
| SpaDescription | None |
| WindowFeatures | Double Pane Windows, Screens |
| SecuritySafety | Smoke Detector(s) |
| Bathroom Information | Bathtub, Shower in Tub, Exhaust fan(s), Quartz Counters, Remodeled, Walk-in shower |
| Main Level Bedrooms | 3 |
| Main Level Bathrooms | 2 |
EXTERIOR FEATURES
| FoundationDetails | Raised |
| Roof | Composition |
| Has Pool | No |
| Pool | None |
| Has Patio | Yes |
| Patio | Concrete, Patio, Front Porch |
| Has Fence | Yes |
| Fencing | Block, Wood |
| Has Sprinklers | Yes |
WALKSCORE
MAP
MORTGAGE CALCULATOR
- Principal & Interest:
- Property Tax: $1,280
- Home Insurance:$119
- HOA Fees:$0
- Mortgage Insurance:
PRICE HISTORY
| Date | Event | Price |
| 08/26/2024 | Sold | $1,255,000 |
| 08/05/2024 | Pending | $1,200,000 |
| 07/06/2024 | Listed | $1,275,000 |

Topfind Realty
REALTOR®
(844)-333-8033
Questions? Contact today.
Interested in buying or selling a home similar to 5392 Hendricksen Drive?
Huntington Beach Similar Properties
Listing provided courtesy of Kristina Lightman, Seven Gables Real Estate. Based on information from California Regional Multiple Listing Service, Inc. as of #Date#. This information is for your personal, non-commercial use and may not be used for any purpose other than to identify prospective properties you may be interested in purchasing. Display of MLS data is usually deemed reliable but is NOT guaranteed accurate by the MLS. Buyers are responsible for verifying the accuracy of all information and should investigate the data themselves or retain appropriate professionals. Information from sources other than the Listing Agent may have been included in the MLS data. Unless otherwise specified in writing, Broker/Agent has not and will not verify any information obtained from other sources. The Broker/Agent providing the information contained herein may or may not have been the Listing and/or Selling Agent.

