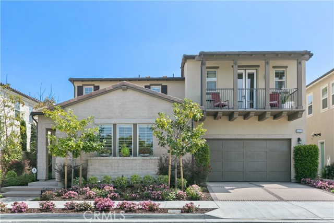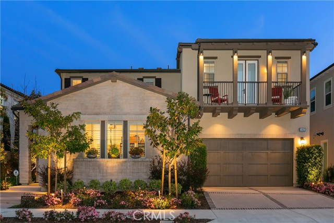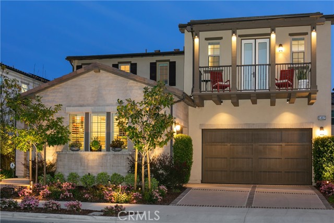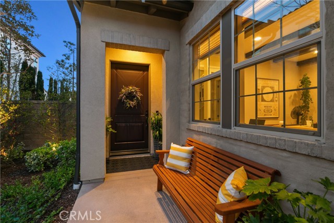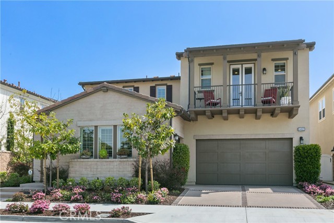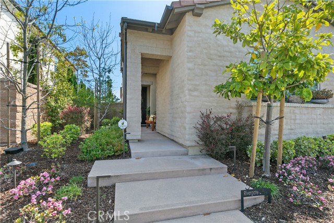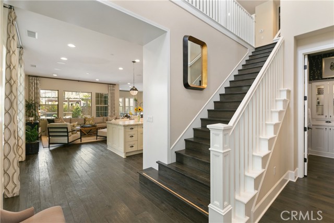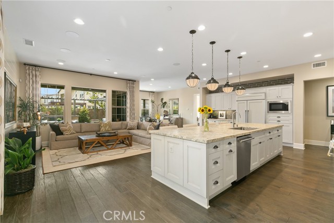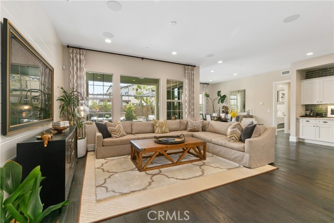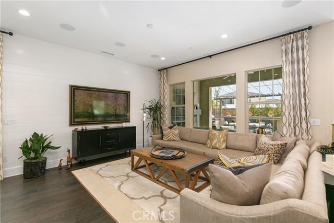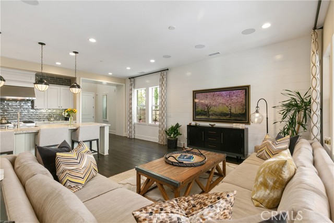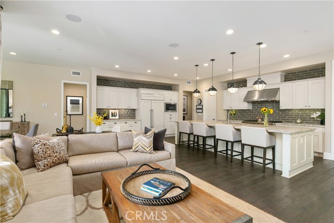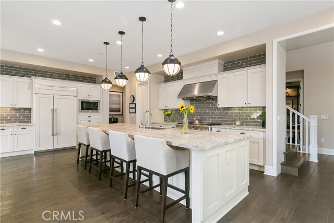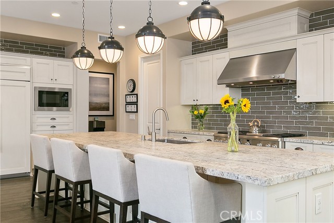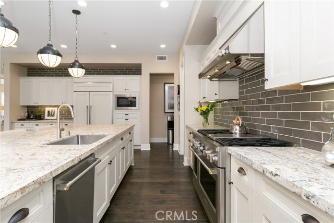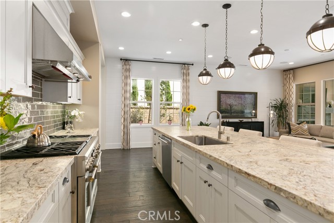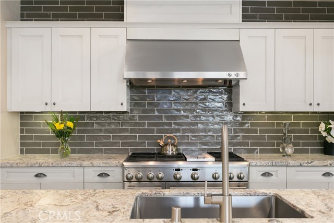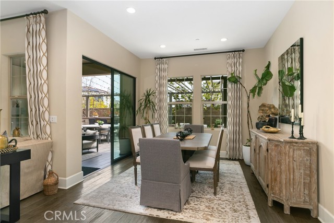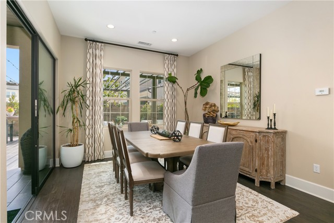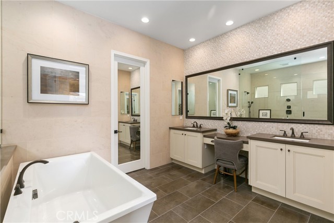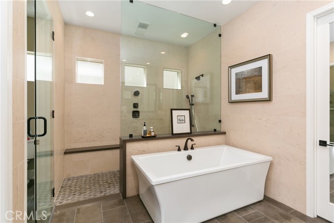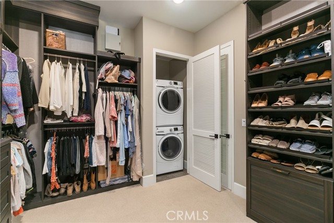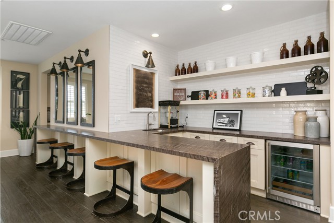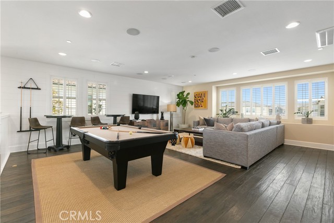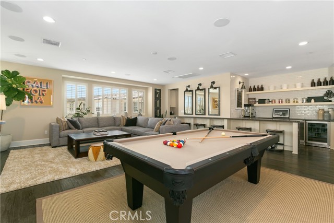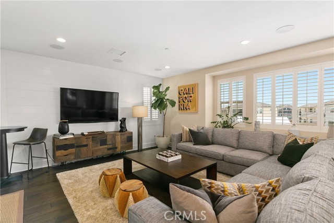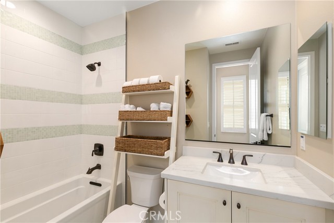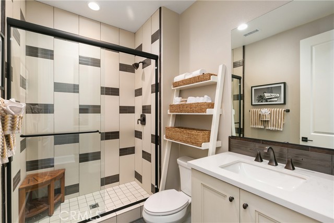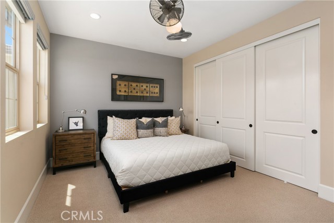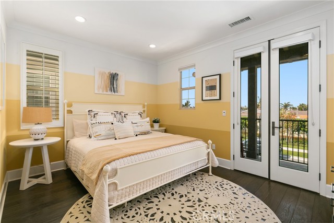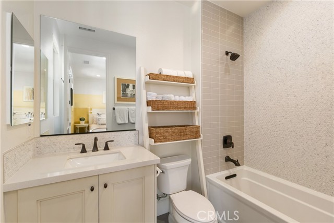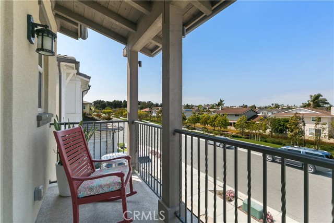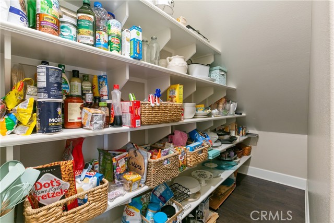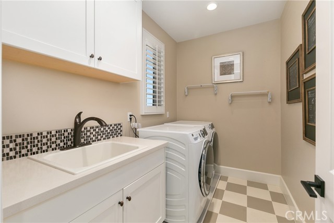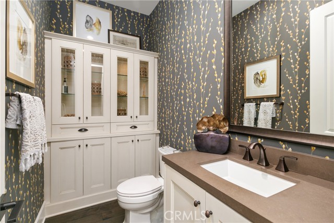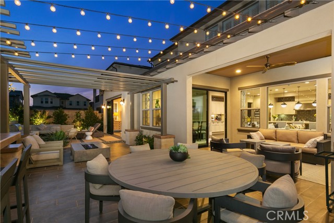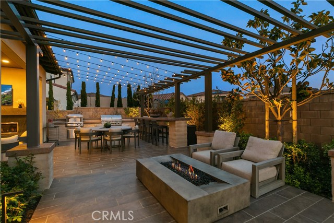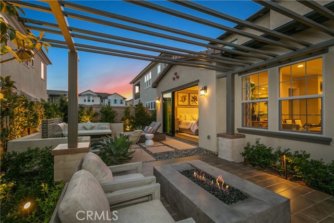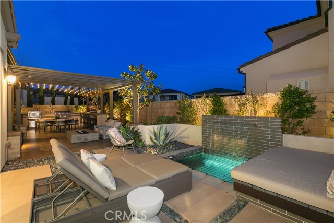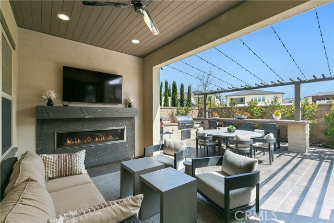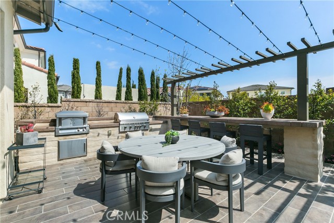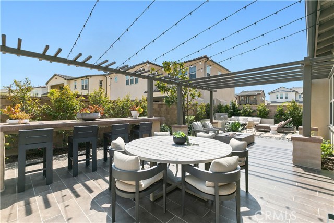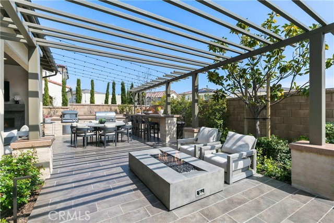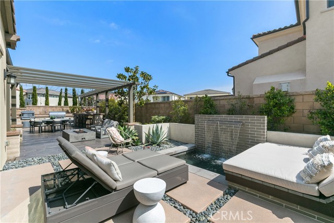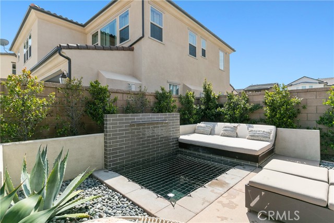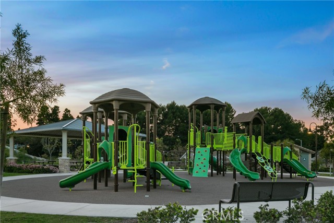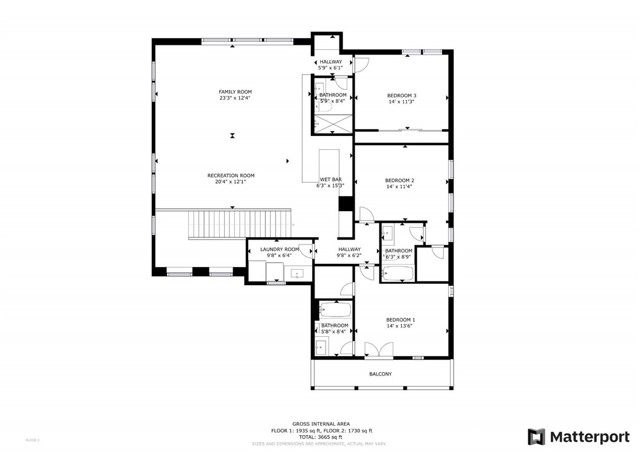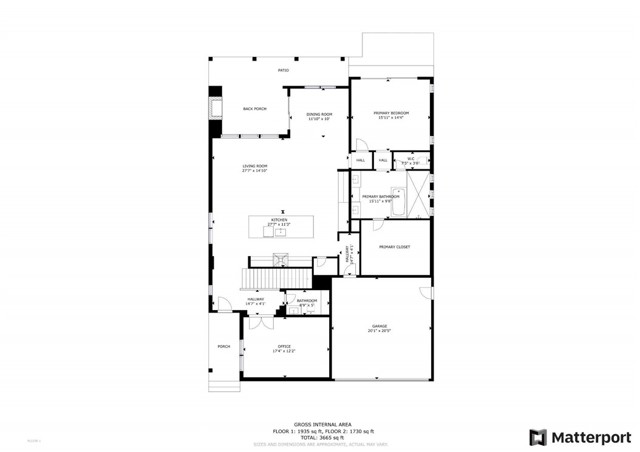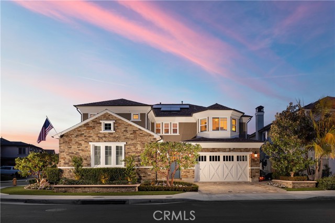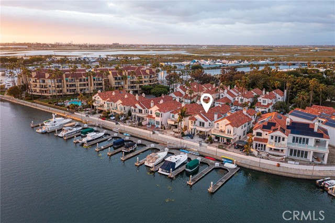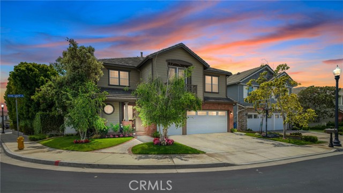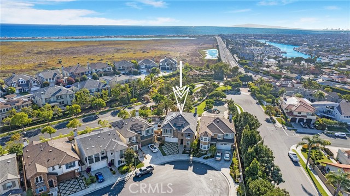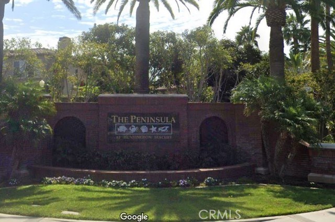5402 Rivergate Drive
Huntington Beach, CA 92649
Sold
5402 Rivergate Drive
Huntington Beach, CA 92649
Sold
Luxury living awaits at 5402 Rivergate Dr, a stunning Shea Homes property located in the prestigious community of Huntington Beach. As one of the fully upgraded original models, this magnificent home is the epitome of coastal living. Professionally designed and furnished, this home is being offered with over $650,000 in upgrades and will be sold fully furnished, making it truly turn-key. Spread across 3,800 square feet of living space, this contemporary masterpiece features 4 spacious bedrooms, 5 luxurious bathrooms, and an abundance of high-end finishes throughout. The open floor plan seamlessly integrates the indoor and outdoor living spaces, creating a cohesive and inviting atmosphere that is perfect for entertaining guests. The gourmet kitchen is a chef's dream, featuring top-of-the-line stainless steel appliances, custom cabinetry, and a large center island. The dining area and family room offer beautiful views of the resort-like backyard, making it the perfect place to unwind and enjoy the beauty of the California coast. Working from home has never felt better in the spacious office with exposed beams and upgraded built in cabinetry. The master suite is a true sanctuary, complete with a private access to the backyard hot tub, spa-like en suite bathroom, and a spacious walk-in closet with washer and dryer. The additional bedrooms are located upstairs and are equally impressive, each featuring their own en suite bathrooms and plenty of natural light. Outside, the expansive backyard offers the ultimate outdoor oasis, with a waterfall hot tub, lounge area with outdoor fireplace and TV, as well as the pizza oven and executive grill. Relax and soak up the sun on the spacious patio or gather with friends and family around the fire pit and take in the stunning sunsets. The upstairs of this stunning home features a spacious family room with a wet bar and pool table, perfect for entertaining family and friends. The room offers an abundance of natural light, creating a warm and inviting atmosphere. Additionally, the upstairs boasts its own laundry room, providing added convenience and practicality to this already luxurious home. Whether you're hosting a party or just enjoying a quiet night in, the upstairs family room is the perfect retreat to relax and unwind. Located just minutes from world-class shopping, dining, and entertainment, Don't miss out on this once-in-a-lifetime opportunity to own a piece of paradise in the heart of Huntington Beach.
PROPERTY INFORMATION
| MLS # | PW23064593 | Lot Size | 6,120 Sq. Ft. |
| HOA Fees | $231/Monthly | Property Type | Single Family Residence |
| Price | $ 3,295,000
Price Per SqFt: $ 865 |
DOM | 761 Days |
| Address | 5402 Rivergate Drive | Type | Residential |
| City | Huntington Beach | Sq.Ft. | 3,809 Sq. Ft. |
| Postal Code | 92649 | Garage | 3 |
| County | Orange | Year Built | 2018 |
| Bed / Bath | 4 / 4.5 | Parking | 5 |
| Built In | 2018 | Status | Closed |
| Sold Date | 2023-09-26 |
INTERIOR FEATURES
| Has Laundry | Yes |
| Laundry Information | Dryer Included, In Closet, Individual Room, Upper Level, Stackable, Washer Hookup |
| Has Fireplace | Yes |
| Fireplace Information | Outside, Gas, Fire Pit |
| Has Appliances | Yes |
| Kitchen Appliances | 6 Burner Stove, Built-In Range, Dishwasher, Double Oven, Freezer, Gas Oven, Gas Range, Ice Maker, Microwave, Range Hood, Refrigerator, Tankless Water Heater, Vented Exhaust Fan, Water Line to Refrigerator |
| Kitchen Information | Kitchen Island, Kitchen Open to Family Room, Pots & Pan Drawers, Stone Counters, Walk-In Pantry |
| Kitchen Area | Family Kitchen, Dining Room, In Kitchen |
| Has Heating | Yes |
| Heating Information | Central |
| Room Information | Entry, Family Room, Great Room, Kitchen, Laundry, Living Room, Main Floor Primary Bedroom, Primary Bathroom, Primary Bedroom, Primary Suite, Office, Walk-In Closet, Walk-In Pantry |
| Has Cooling | Yes |
| Cooling Information | Central Air, Dual |
| Flooring Information | Wood |
| InteriorFeatures Information | Balcony, Bar, Built-in Features, Ceiling Fan(s), High Ceilings, Open Floorplan, Pantry, Stone Counters, Storage, Two Story Ceilings, Wet Bar |
| DoorFeatures | Sliding Doors |
| EntryLocation | Front |
| Entry Level | 1 |
| Has Spa | Yes |
| SpaDescription | Private, Heated, In Ground |
| WindowFeatures | Blinds, Double Pane Windows, Screens |
| SecuritySafety | Fire Sprinkler System, Firewall(s), Security System, Smoke Detector(s) |
| Bathroom Information | Bathtub, Shower, Shower in Tub, Closet in bathroom, Double sinks in bath(s), Double Sinks in Primary Bath, Exhaust fan(s), Main Floor Full Bath, Privacy toilet door, Separate tub and shower, Soaking Tub, Stone Counters, Vanity area |
| Main Level Bedrooms | 1 |
| Main Level Bathrooms | 2 |
EXTERIOR FEATURES
| ExteriorFeatures | Barbecue Private, Lighting, Rain Gutters |
| FoundationDetails | Slab |
| Roof | Tile |
| Has Pool | No |
| Pool | None |
| Has Fence | Yes |
| Fencing | Block, Excellent Condition |
WALKSCORE
MAP
MORTGAGE CALCULATOR
- Principal & Interest:
- Property Tax: $3,515
- Home Insurance:$119
- HOA Fees:$231
- Mortgage Insurance:
PRICE HISTORY
| Date | Event | Price |
| 04/24/2023 | Listed | $3,900,000 |

Topfind Realty
REALTOR®
(844)-333-8033
Questions? Contact today.
Interested in buying or selling a home similar to 5402 Rivergate Drive?
Listing provided courtesy of Greg Yantzer, Coldwell Banker Realty. Based on information from California Regional Multiple Listing Service, Inc. as of #Date#. This information is for your personal, non-commercial use and may not be used for any purpose other than to identify prospective properties you may be interested in purchasing. Display of MLS data is usually deemed reliable but is NOT guaranteed accurate by the MLS. Buyers are responsible for verifying the accuracy of all information and should investigate the data themselves or retain appropriate professionals. Information from sources other than the Listing Agent may have been included in the MLS data. Unless otherwise specified in writing, Broker/Agent has not and will not verify any information obtained from other sources. The Broker/Agent providing the information contained herein may or may not have been the Listing and/or Selling Agent.
