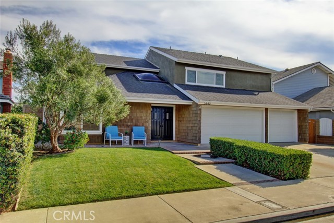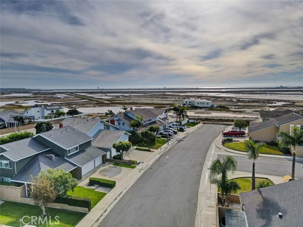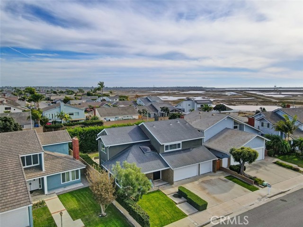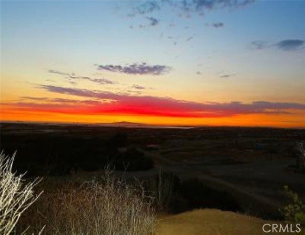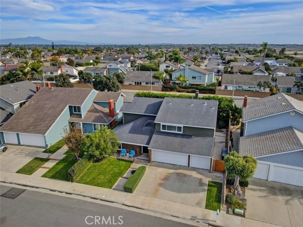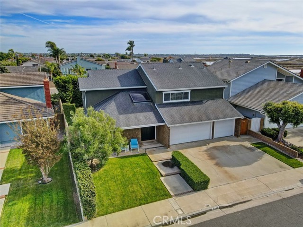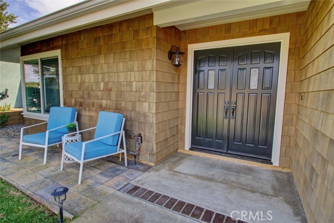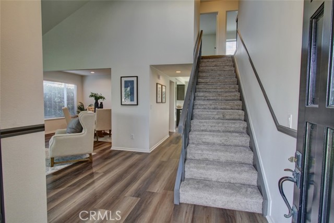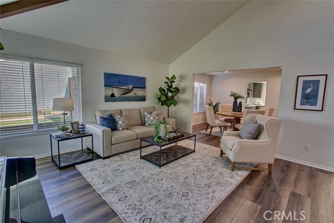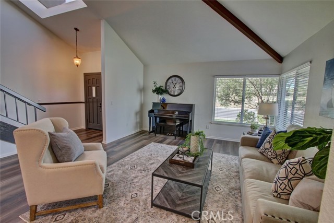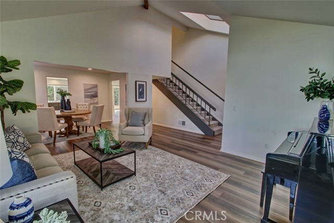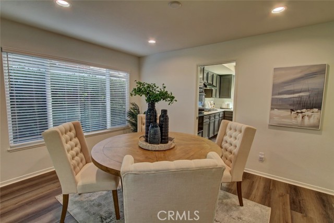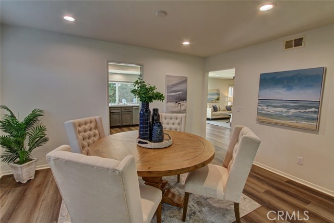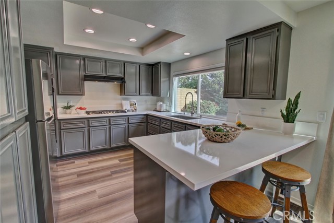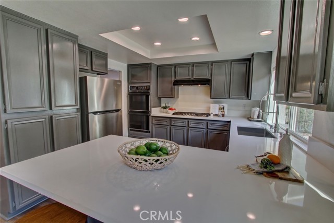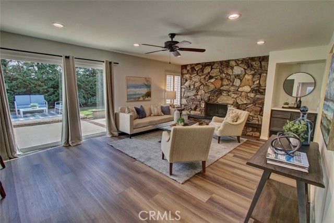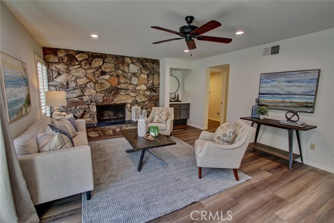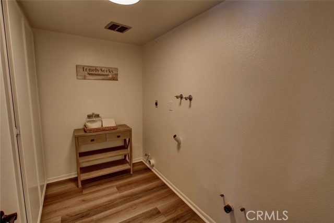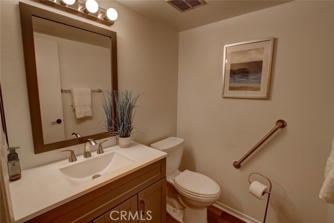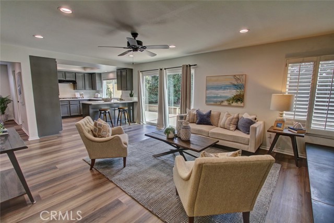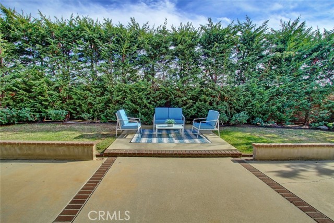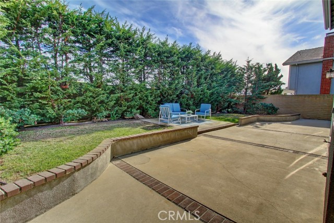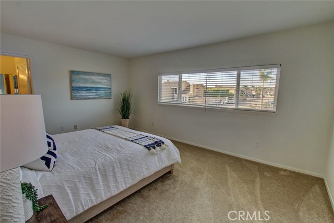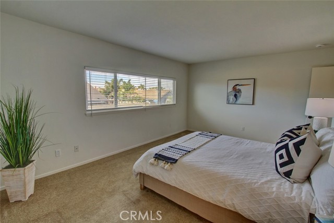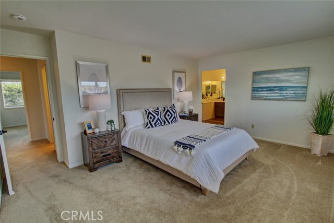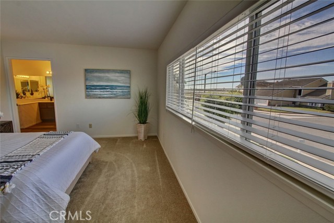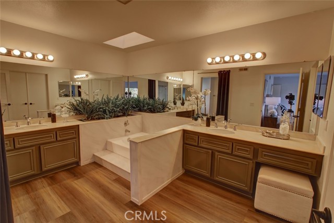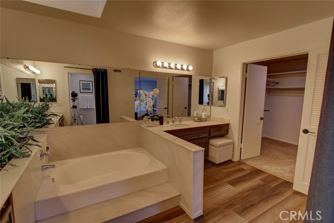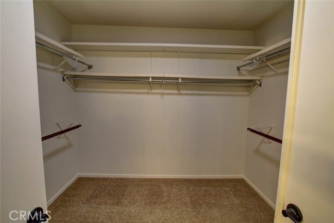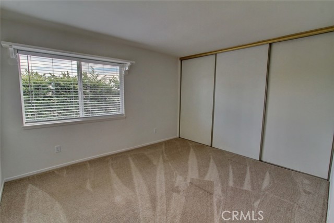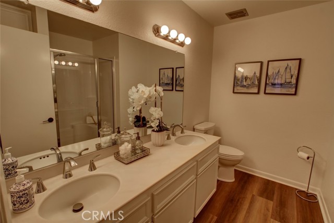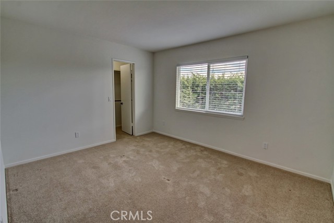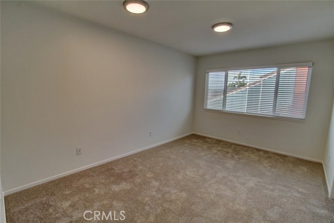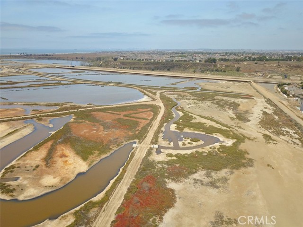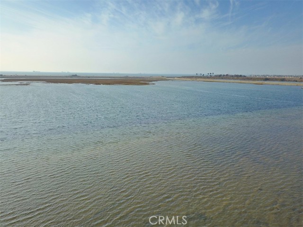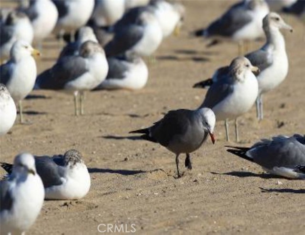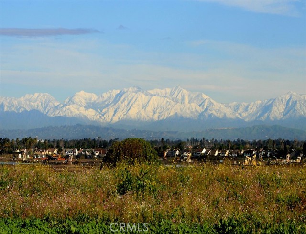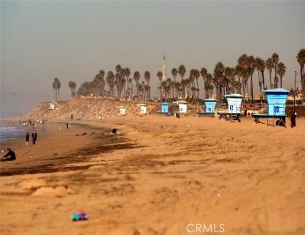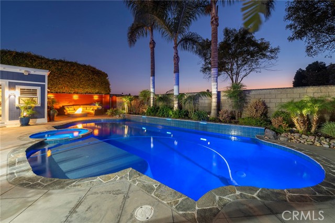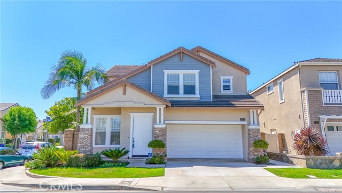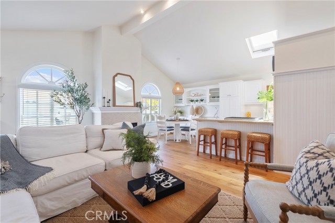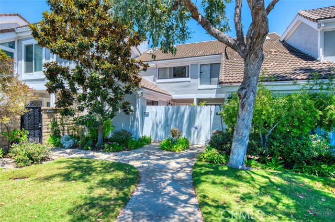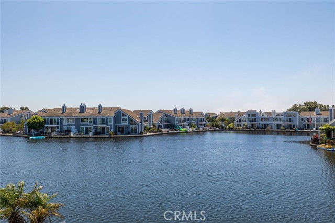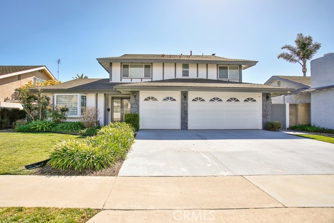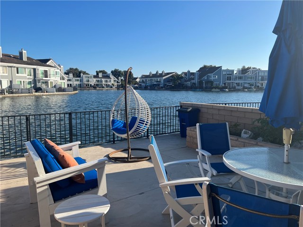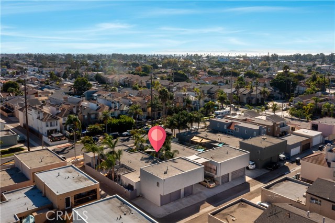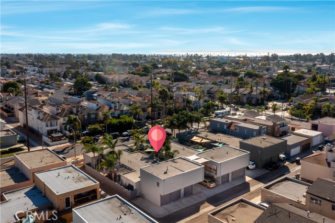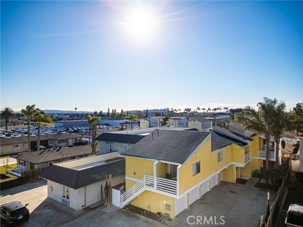5442 Bankton Drive
Huntington Beach, CA 92649
Sold
5442 Bankton Drive
Huntington Beach, CA 92649
Sold
Sunsets meet the Sea in this beautiful Landing Home with views of the Bolsa Chica Wetlands to the Pacific coastline. Coveted, secluded and peaceful lot just steps to nature in the restored wetlands. From the street, a classic coastal elevation with over 2400 sqft welcomes you to your home. Through double doors you enter a foyer and living room with vaulted ceilings naturally lit by a skylight; a dining room is adjacent for special occasions. The informal living area across back of home include the chef's kitchen with quartz countertops, stainless steel appliances and an eating bar that opens to large family room with cozy fireplace. Through sliding doors enter your sunny rear yard with privacy hedge and patio perfect for outdoor gatherings and future memories with friends and family. There is also an inside laundry and updated powder bath downstairs. Upstairs are four bedrooms, including a generous primary suite with wetland and coastal views, a walk-in closet, en-suite bath with dual vanities, romantic soaking tub, separate shower and water closet. The three other bedrooms are large, light and bright with plenty of closet space (2 have walk-in closets). Huge garage for car lovers – three spaces, extra deep plus additional work area that could also be an office. The home has a newer roof, windows, water heater, paint, plumbing fixtures, furnace, replacement garage doors, and upgraded LPV flooring on first level and in upstairs baths. Located in top award winning school district.
PROPERTY INFORMATION
| MLS # | OC23211204 | Lot Size | 6,048 Sq. Ft. |
| HOA Fees | $0/Monthly | Property Type | Single Family Residence |
| Price | $ 1,629,000
Price Per SqFt: $ 674 |
DOM | 555 Days |
| Address | 5442 Bankton Drive | Type | Residential |
| City | Huntington Beach | Sq.Ft. | 2,417 Sq. Ft. |
| Postal Code | 92649 | Garage | 3 |
| County | Orange | Year Built | 1976 |
| Bed / Bath | 4 / 2.5 | Parking | 6 |
| Built In | 1976 | Status | Closed |
| Sold Date | 2023-12-28 |
INTERIOR FEATURES
| Has Laundry | Yes |
| Laundry Information | Individual Room |
| Has Fireplace | Yes |
| Fireplace Information | Family Room, Gas Starter |
| Has Appliances | Yes |
| Kitchen Appliances | Dishwasher, Double Oven, Gas Cooktop, Vented Exhaust Fan, Water Heater |
| Kitchen Information | Kitchen Open to Family Room, Quartz Counters |
| Kitchen Area | Area, Breakfast Counter / Bar, Dining Room |
| Has Heating | Yes |
| Heating Information | Fireplace(s), Forced Air |
| Room Information | All Bedrooms Up, Family Room, Foyer, Kitchen, Laundry, Living Room, Primary Bathroom, Primary Suite, Separate Family Room, Walk-In Closet, Workshop |
| Has Cooling | No |
| Cooling Information | None |
| Flooring Information | Carpet, Vinyl |
| InteriorFeatures Information | Cathedral Ceiling(s), Copper Plumbing Full, Corian Counters, Quartz Counters |
| EntryLocation | Ground |
| Entry Level | 1 |
| Has Spa | No |
| SpaDescription | None |
| WindowFeatures | Blinds, Double Pane Windows, Shutters, Skylight(s) |
| SecuritySafety | Carbon Monoxide Detector(s), Smoke Detector(s) |
| Bathroom Information | Bathtub, Shower, Shower in Tub, Closet in bathroom, Corian Counters, Double sinks in bath(s), Double Sinks in Primary Bath, Exhaust fan(s), Linen Closet/Storage, Separate tub and shower, Soaking Tub |
| Main Level Bedrooms | 0 |
| Main Level Bathrooms | 1 |
EXTERIOR FEATURES
| FoundationDetails | Slab |
| Roof | Asbestos Shingle |
| Has Pool | No |
| Pool | None |
| Has Patio | Yes |
| Patio | Concrete |
WALKSCORE
MAP
MORTGAGE CALCULATOR
- Principal & Interest:
- Property Tax: $1,738
- Home Insurance:$119
- HOA Fees:$0
- Mortgage Insurance:
PRICE HISTORY
| Date | Event | Price |
| 12/28/2023 | Sold | $1,650,000 |
| 12/09/2023 | Pending | $1,629,000 |
| 11/15/2023 | Listed | $1,629,000 |

Topfind Realty
REALTOR®
(844)-333-8033
Questions? Contact today.
Interested in buying or selling a home similar to 5442 Bankton Drive?
Huntington Beach Similar Properties
Listing provided courtesy of Chris Bowman, Seven Gables Real Estate. Based on information from California Regional Multiple Listing Service, Inc. as of #Date#. This information is for your personal, non-commercial use and may not be used for any purpose other than to identify prospective properties you may be interested in purchasing. Display of MLS data is usually deemed reliable but is NOT guaranteed accurate by the MLS. Buyers are responsible for verifying the accuracy of all information and should investigate the data themselves or retain appropriate professionals. Information from sources other than the Listing Agent may have been included in the MLS data. Unless otherwise specified in writing, Broker/Agent has not and will not verify any information obtained from other sources. The Broker/Agent providing the information contained herein may or may not have been the Listing and/or Selling Agent.
