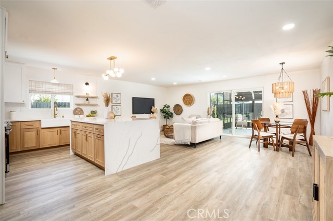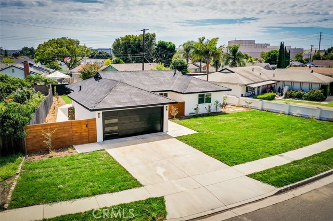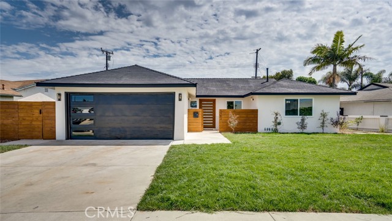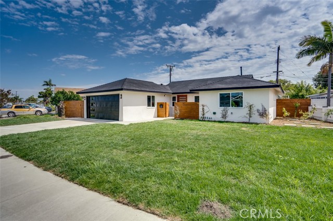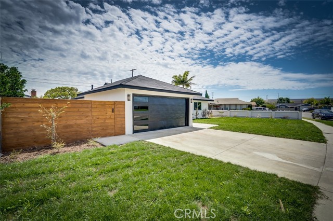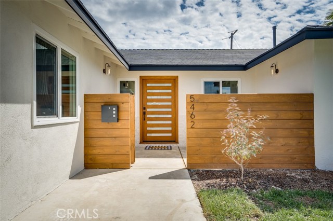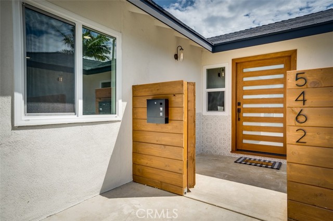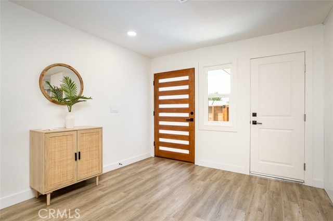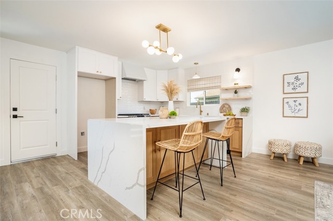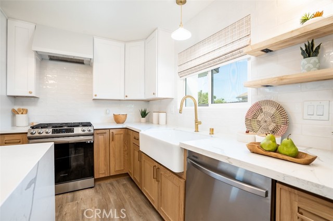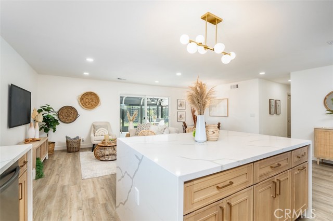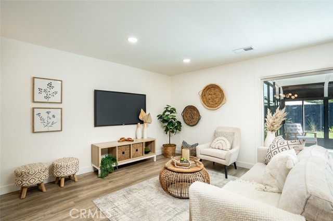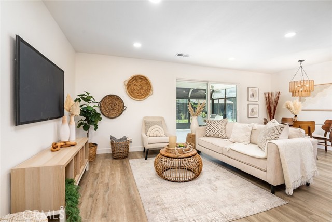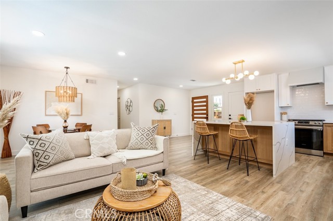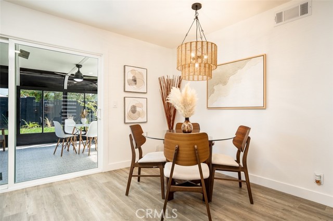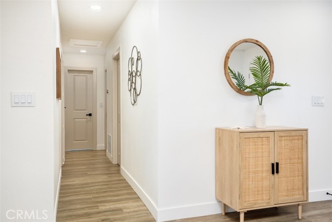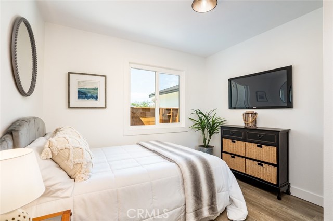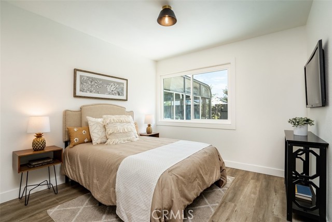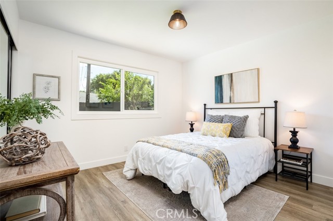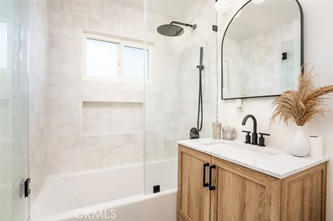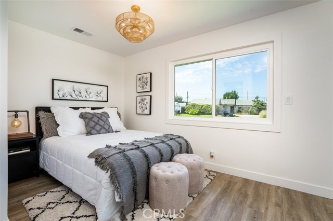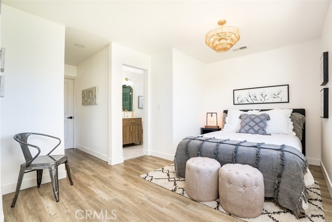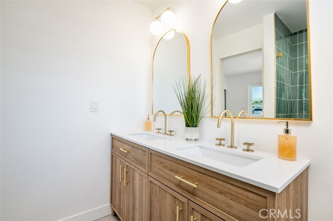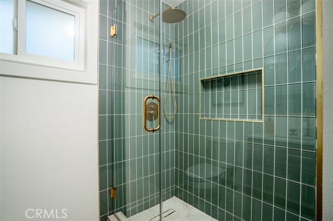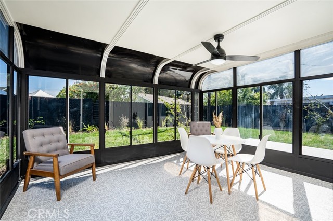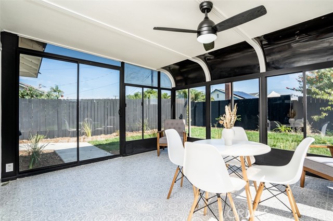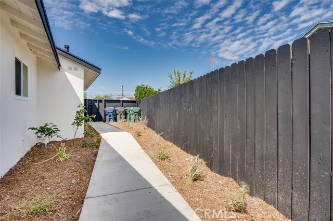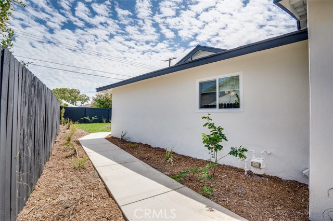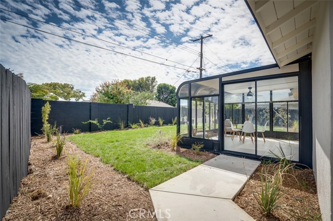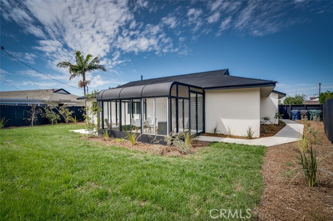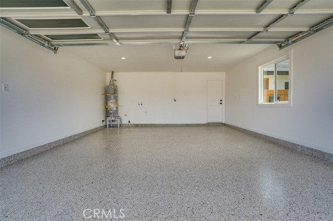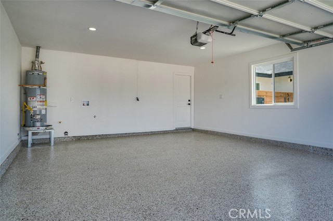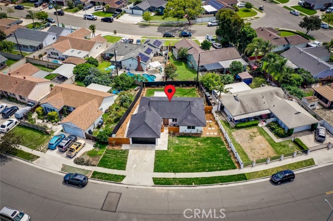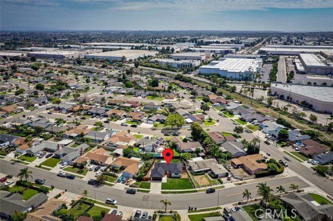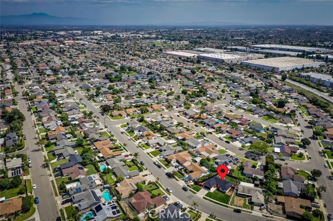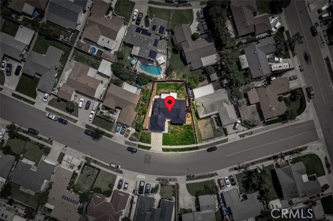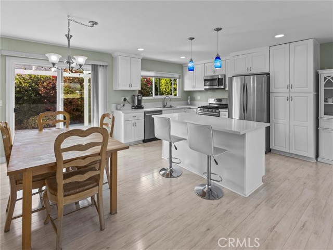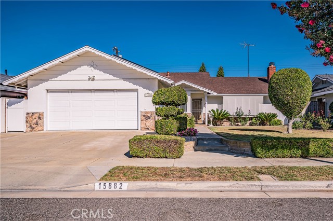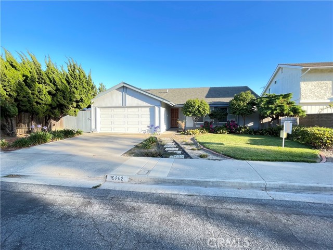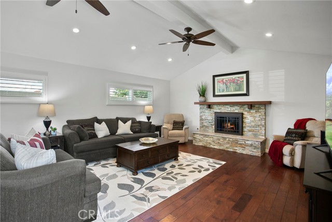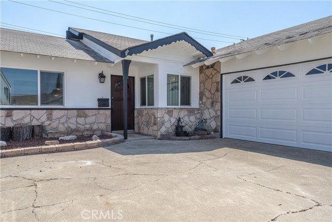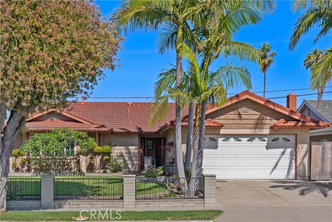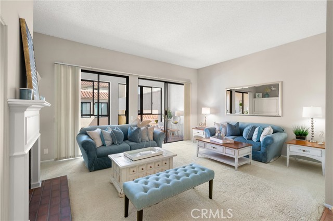5462 Stardust
Huntington Beach, CA 92647
Sold
5462 Stardust
Huntington Beach, CA 92647
Sold
MODEL HOME PERFECT! Stardust is a sharp, clean and contemporary home with a casual beach vibe, everything has already been completed for you to just move in and enjoy. Expansive open concept living, dining and kitchen area for entertaining featuring a chef's kitchen with brand new 5 burner gas stove with stylized white hood vent, an extra large porcelain farm house sink with high arch, gold commercial style faucet/fixtures and custom cabinetry with soft close and built in lazy susan. You'll also find plenty of prep area with a huge island, featuring double quartz waterfall drops and matching subway tile backsplash........it's absolutely stunning! Included in this 4 bedroom, 2 bath home are dual pane windows/slider, recessed lights, A/C and a primary en-suite bedroom with double closets & sinks and an oversized elegant walk in shower. As a bonus the home also has a contemporary all glass, arched sunroom that can be used as an extension of the living space; a home office, a game room, a kid's playroom or whatever best serves your needs. Easy direct access to your fully drywalled garage that's also finished with an epoxy floor. Quietly located inside the track on an oversized lot that has RV potential and is also within minutes of the beach, shopping and freeways. Stardust is incredibly convenient for work "or" play. No one wants to spend every weekend and evening updating an older home, 5462 Stardust Lane is spectacular and ready for you to enjoy now!
PROPERTY INFORMATION
| MLS # | OC23169770 | Lot Size | 6,732 Sq. Ft. |
| HOA Fees | $0/Monthly | Property Type | Single Family Residence |
| Price | $ 1,099,000
Price Per SqFt: $ 814 |
DOM | 619 Days |
| Address | 5462 Stardust | Type | Residential |
| City | Huntington Beach | Sq.Ft. | 1,350 Sq. Ft. |
| Postal Code | 92647 | Garage | 2 |
| County | Orange | Year Built | 1963 |
| Bed / Bath | 4 / 1 | Parking | 4 |
| Built In | 1963 | Status | Closed |
| Sold Date | 2023-10-17 |
INTERIOR FEATURES
| Has Laundry | Yes |
| Laundry Information | Gas Dryer Hookup, In Garage, Washer Hookup |
| Has Fireplace | No |
| Fireplace Information | None |
| Has Appliances | Yes |
| Kitchen Appliances | 6 Burner Stove, Dishwasher, Disposal, Gas Range, Range Hood, Water Line to Refrigerator |
| Kitchen Information | Kitchen Island, Kitchen Open to Family Room, Quartz Counters, Self-closing cabinet doors, Self-closing drawers, Stone Counters |
| Kitchen Area | Area, Breakfast Counter / Bar |
| Has Heating | Yes |
| Heating Information | Forced Air, Natural Gas |
| Room Information | All Bedrooms Down, Kitchen, Living Room, Main Floor Bedroom, Main Floor Primary Bedroom |
| Has Cooling | Yes |
| Cooling Information | Central Air |
| Flooring Information | Laminate, Wood |
| InteriorFeatures Information | Open Floorplan, Quartz Counters, Stone Counters |
| DoorFeatures | Mirror Closet Door(s), Panel Doors, Sliding Doors |
| EntryLocation | 1 |
| Entry Level | 1 |
| Has Spa | No |
| SpaDescription | None |
| WindowFeatures | Double Pane Windows, Screens |
| SecuritySafety | Carbon Monoxide Detector(s), Smoke Detector(s) |
| Bathroom Information | Shower, Shower in Tub, Main Floor Full Bath, Remodeled, Stone Counters, Upgraded, Walk-in shower |
| Main Level Bedrooms | 4 |
| Main Level Bathrooms | 2 |
EXTERIOR FEATURES
| FoundationDetails | Slab |
| Roof | Composition, Shingle |
| Has Pool | No |
| Pool | None |
| Has Patio | Yes |
| Patio | Enclosed Glass Porch, Front Porch, Tile |
| Has Fence | Yes |
| Fencing | Block, Wood |
| Has Sprinklers | Yes |
WALKSCORE
MAP
MORTGAGE CALCULATOR
- Principal & Interest:
- Property Tax: $1,172
- Home Insurance:$119
- HOA Fees:$0
- Mortgage Insurance:
PRICE HISTORY
| Date | Event | Price |
| 10/17/2023 | Sold | $1,135,000 |
| 09/11/2023 | Sold | $1,099,000 |

Topfind Realty
REALTOR®
(844)-333-8033
Questions? Contact today.
Interested in buying or selling a home similar to 5462 Stardust?
Listing provided courtesy of Pamela Etem, The OC Real Estate. Based on information from California Regional Multiple Listing Service, Inc. as of #Date#. This information is for your personal, non-commercial use and may not be used for any purpose other than to identify prospective properties you may be interested in purchasing. Display of MLS data is usually deemed reliable but is NOT guaranteed accurate by the MLS. Buyers are responsible for verifying the accuracy of all information and should investigate the data themselves or retain appropriate professionals. Information from sources other than the Listing Agent may have been included in the MLS data. Unless otherwise specified in writing, Broker/Agent has not and will not verify any information obtained from other sources. The Broker/Agent providing the information contained herein may or may not have been the Listing and/or Selling Agent.

