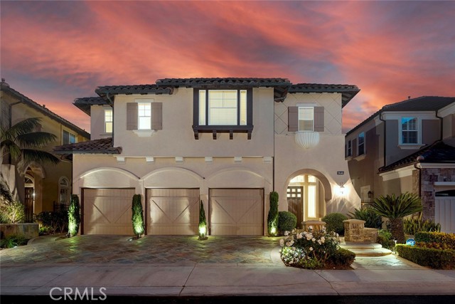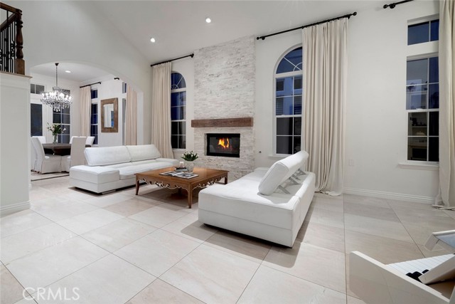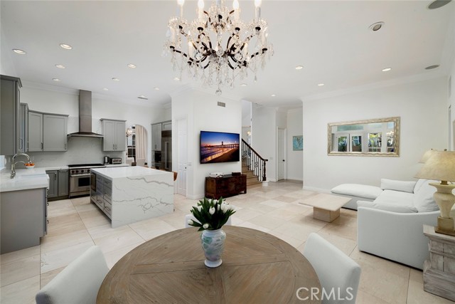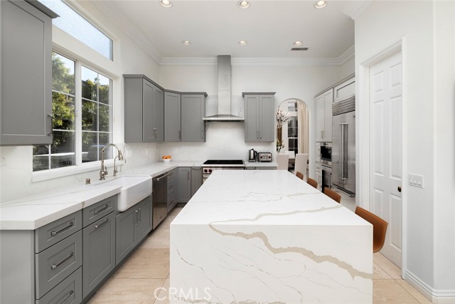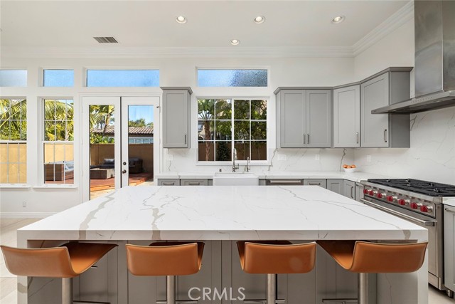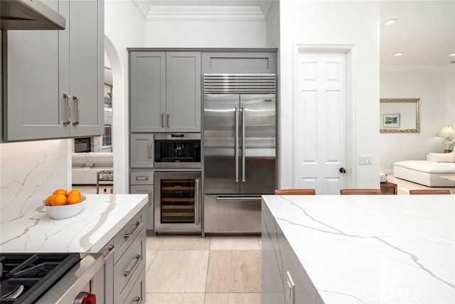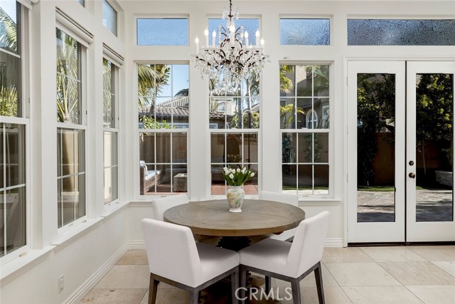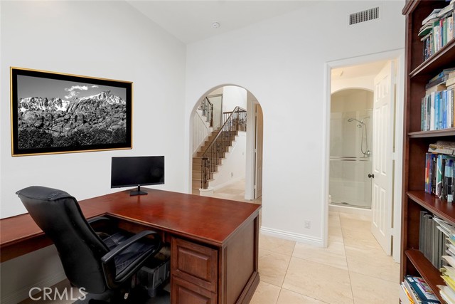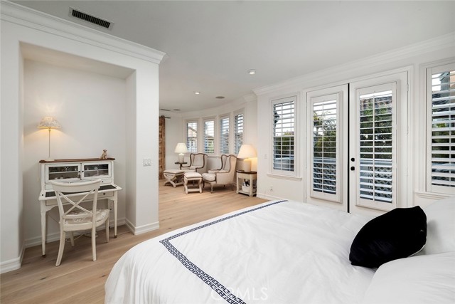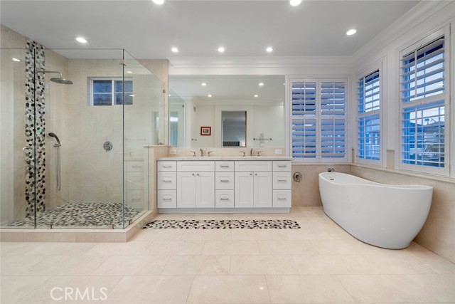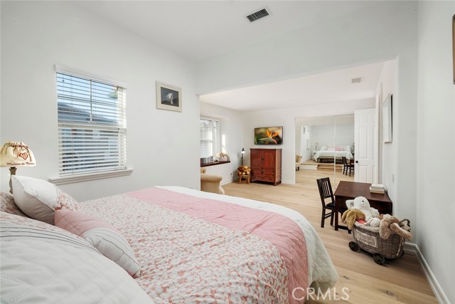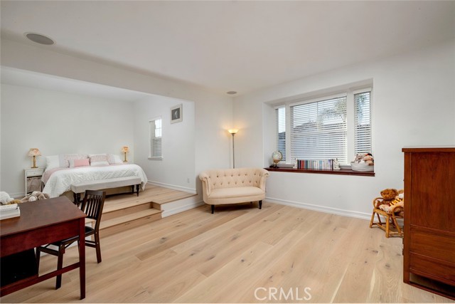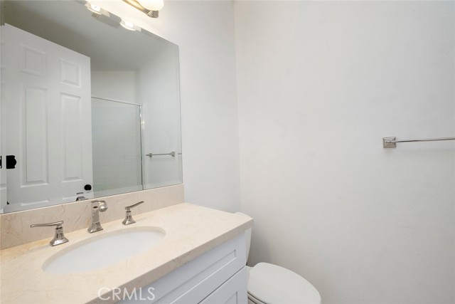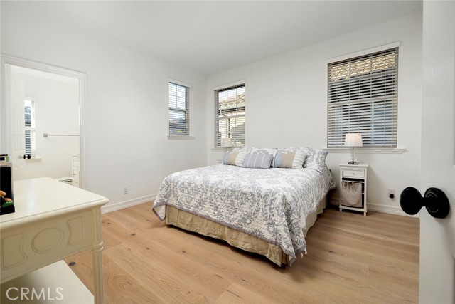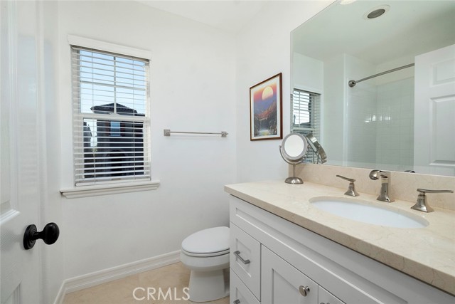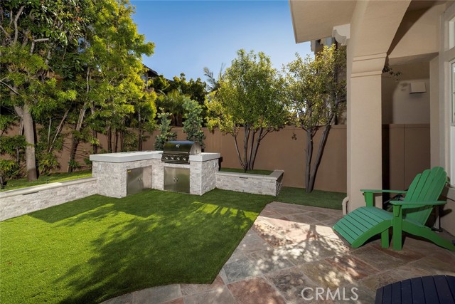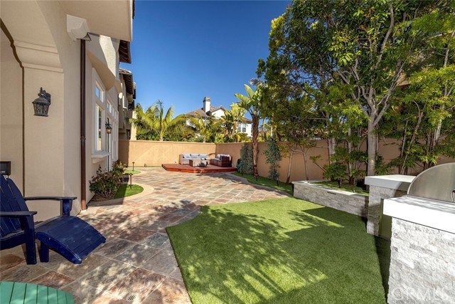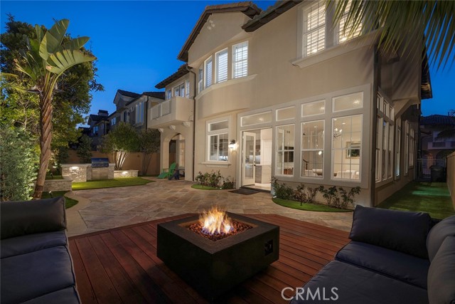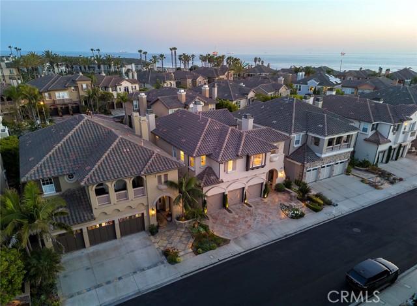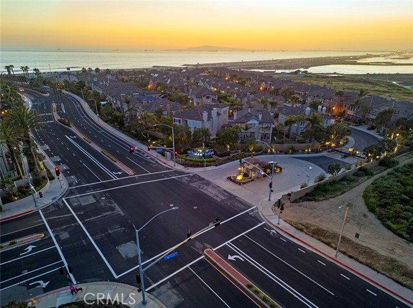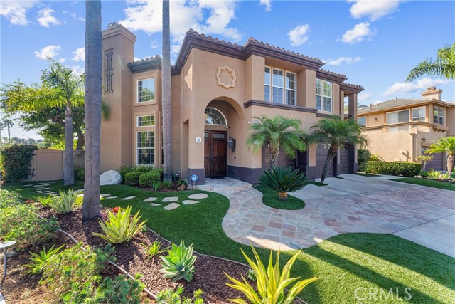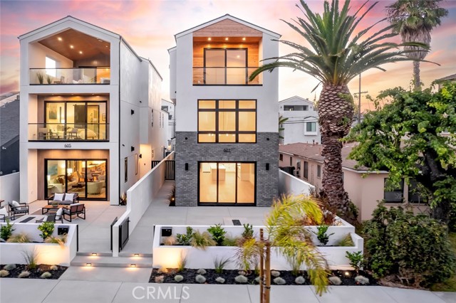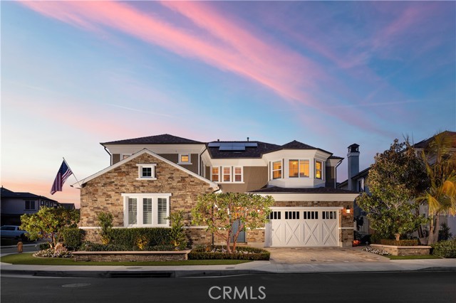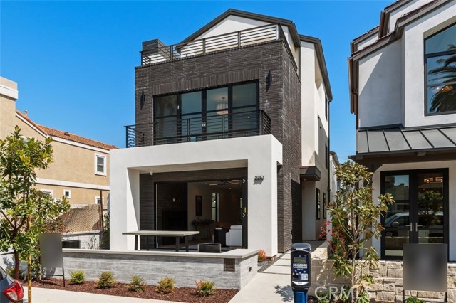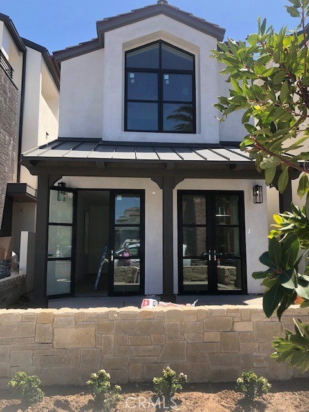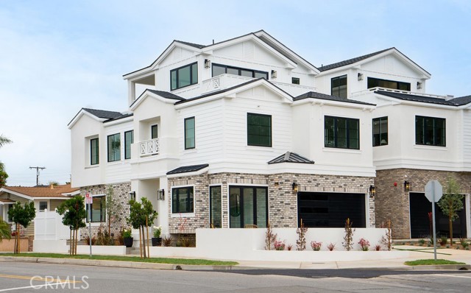5646 Ocean Terrace Drive
Huntington Beach, CA 92648
Sold
5646 Ocean Terrace Drive
Huntington Beach, CA 92648
Sold
Refined design and exceptional spaces to suit myriad lifestyles in the exclusive Ocean Colony. One of just 54 properties within arguably one of the region’s most sought-after coastal enclaves, this revered community is just moments from the area’s iconic beaches and enjoys the security of 24-hour guard-gated entry. Reimagined in the last several years to incorporate the elements for accommodating, modern living; the gracious home with four bedrooms, four and a half baths along with a generous interior for dining, relaxation, and entertaining is well-appointed and affords a light, bright and airy ambiance. A small selection of luxuries and functional upgrades includes marble, and European, white oak engineered wood; over-height ceilings throughout both levels; custom ironwork; new linear fireplaces with stone floor-to-ceiling surrounds; channels of glass windows and doors with crowning clear story panes; designer lighting, fixtures, and hardware; a primary suite with retreat and a spa-like bath; an open kitchen with new millwork, stone island, quartz counters, and appliances from Wolf, Cove, and Sub Zero; dual air conditioning; and whole-house water filtration. The exterior surround with a finished stone terrace; redwood deck with conversation seating and a fire feature; and a built-in barbeque and quartz-clad bar – affords both privacy and the opportunity for outdoor enjoyment in a quiet, lush respite. An extraordinary offering, optimally situated – close to the finest local recreation, culture, restaurants, and resources.
PROPERTY INFORMATION
| MLS # | OC24096422 | Lot Size | 4,850 Sq. Ft. |
| HOA Fees | $480/Monthly | Property Type | Single Family Residence |
| Price | $ 3,275,000
Price Per SqFt: $ 991 |
DOM | 375 Days |
| Address | 5646 Ocean Terrace Drive | Type | Residential |
| City | Huntington Beach | Sq.Ft. | 3,305 Sq. Ft. |
| Postal Code | 92648 | Garage | 3 |
| County | Orange | Year Built | 2001 |
| Bed / Bath | 4 / 4.5 | Parking | 6 |
| Built In | 2001 | Status | Closed |
| Sold Date | 2024-06-20 |
INTERIOR FEATURES
| Has Laundry | Yes |
| Laundry Information | Dryer Included, Individual Room, Upper Level, Washer Included |
| Has Fireplace | Yes |
| Fireplace Information | Living Room, Primary Bedroom |
| Has Appliances | Yes |
| Kitchen Appliances | 6 Burner Stove, Dishwasher, Freezer, Gas Oven, Gas Cooktop, Microwave, Range Hood, Refrigerator, Tankless Water Heater, Water Softener |
| Kitchen Information | Kitchen Island, Remodeled Kitchen, Walk-In Pantry |
| Kitchen Area | Breakfast Counter / Bar, Breakfast Nook, Dining Room |
| Has Heating | Yes |
| Heating Information | Central |
| Room Information | Primary Suite |
| Has Cooling | Yes |
| Cooling Information | Dual |
| Flooring Information | Stone, Wood |
| EntryLocation | front door |
| Entry Level | 1 |
| SecuritySafety | 24 Hour Security, Gated Community, Gated with Guard |
| Main Level Bedrooms | 1 |
| Main Level Bathrooms | 1 |
EXTERIOR FEATURES
| Has Pool | No |
| Pool | None |
WALKSCORE
MAP
MORTGAGE CALCULATOR
- Principal & Interest:
- Property Tax: $3,493
- Home Insurance:$119
- HOA Fees:$480
- Mortgage Insurance:
PRICE HISTORY
| Date | Event | Price |
| 05/31/2024 | Pending | $3,275,000 |
| 05/24/2024 | Active Under Contract | $3,275,000 |
| 05/14/2024 | Listed | $3,275,000 |

Topfind Realty
REALTOR®
(844)-333-8033
Questions? Contact today.
Interested in buying or selling a home similar to 5646 Ocean Terrace Drive?
Listing provided courtesy of Sean Stanfield, Pacific Sotheby's Int'l Realty. Based on information from California Regional Multiple Listing Service, Inc. as of #Date#. This information is for your personal, non-commercial use and may not be used for any purpose other than to identify prospective properties you may be interested in purchasing. Display of MLS data is usually deemed reliable but is NOT guaranteed accurate by the MLS. Buyers are responsible for verifying the accuracy of all information and should investigate the data themselves or retain appropriate professionals. Information from sources other than the Listing Agent may have been included in the MLS data. Unless otherwise specified in writing, Broker/Agent has not and will not verify any information obtained from other sources. The Broker/Agent providing the information contained herein may or may not have been the Listing and/or Selling Agent.
