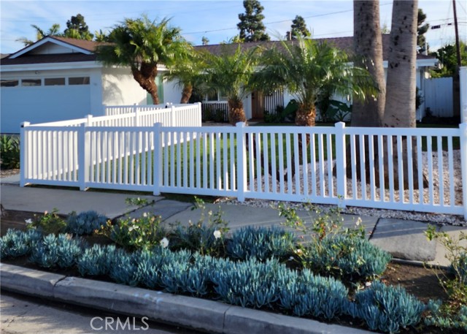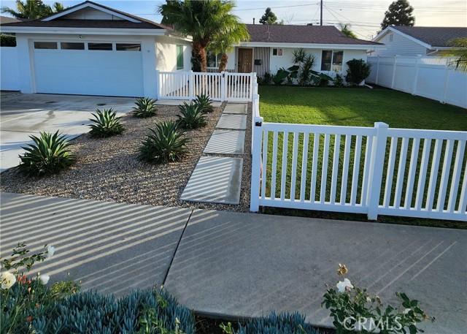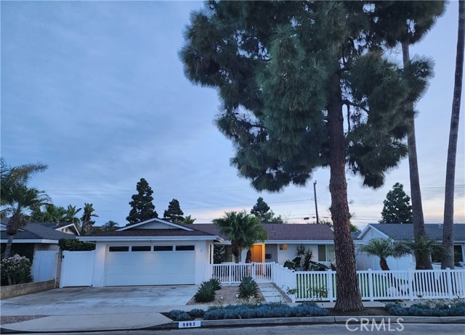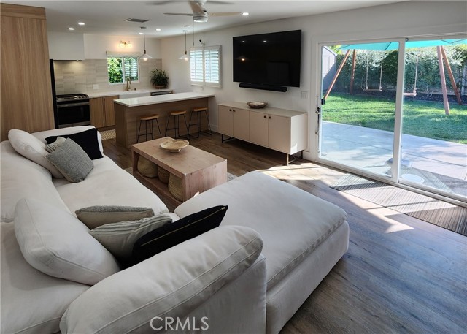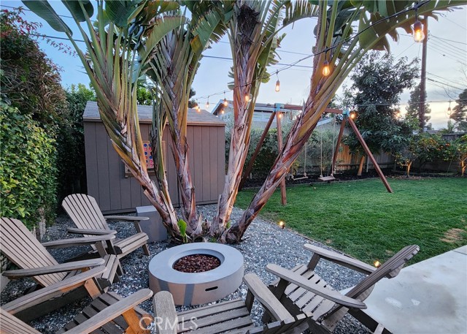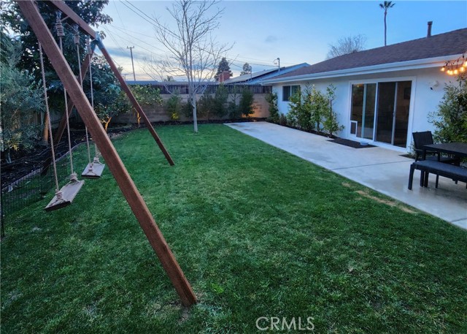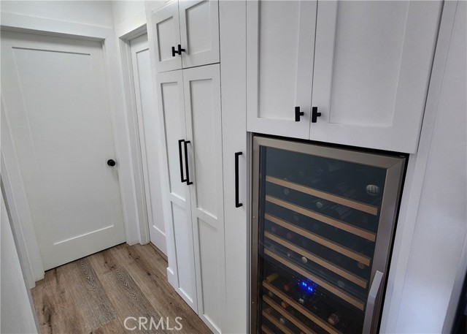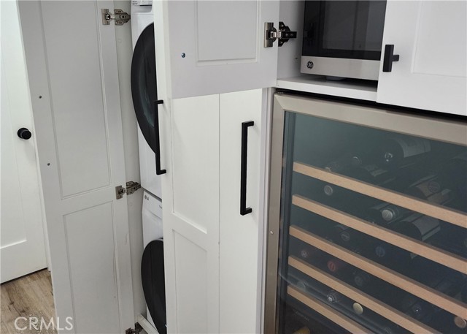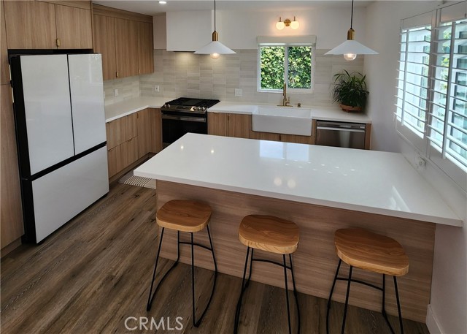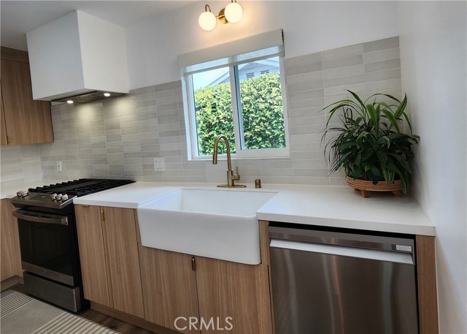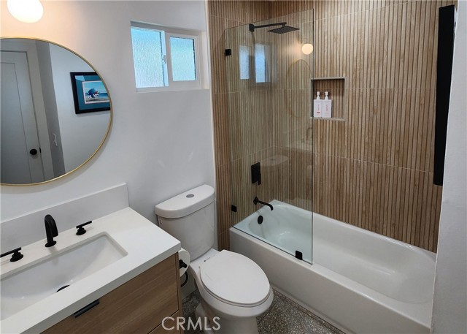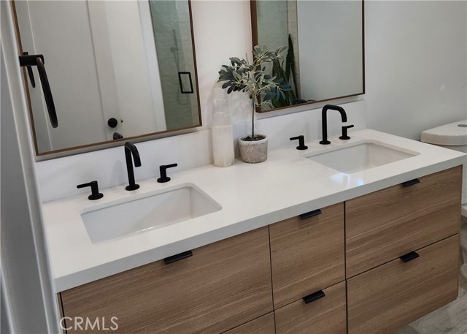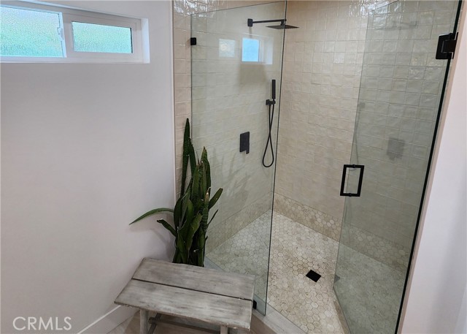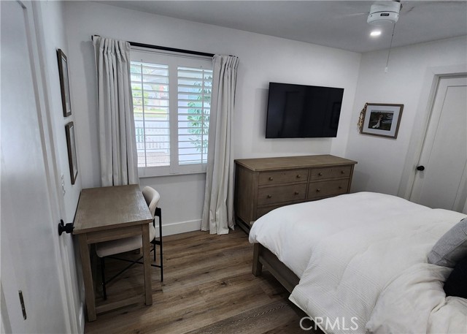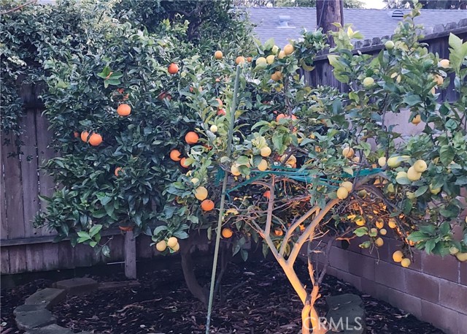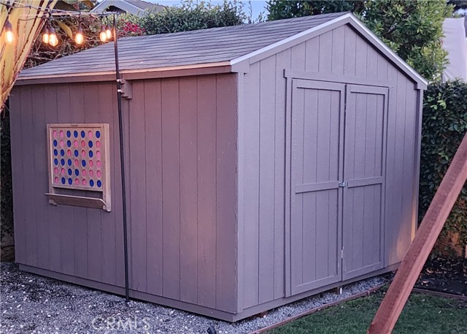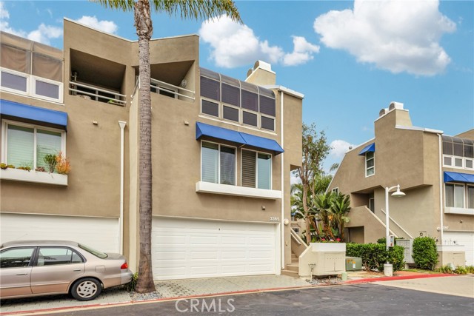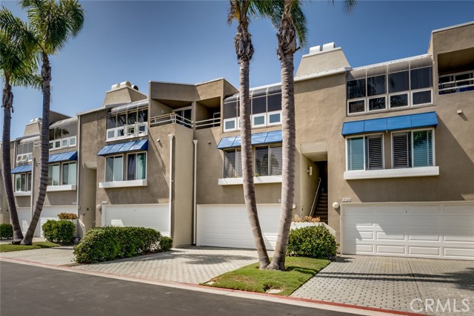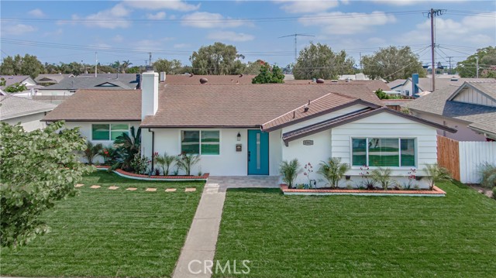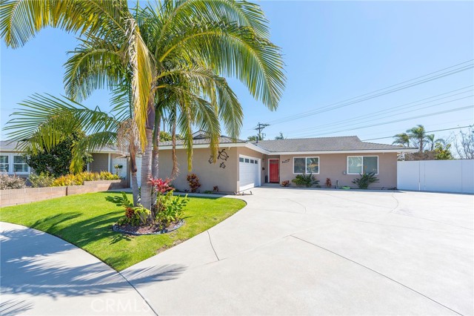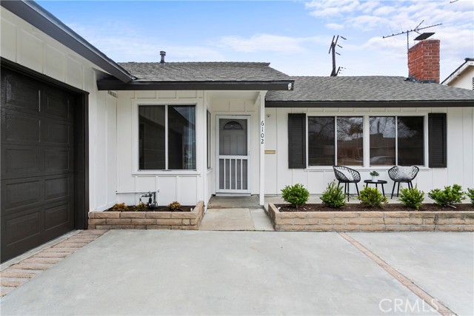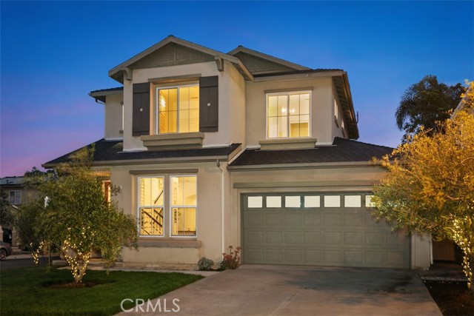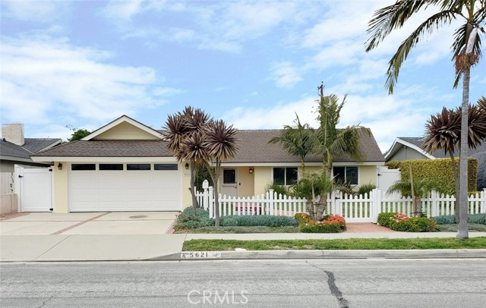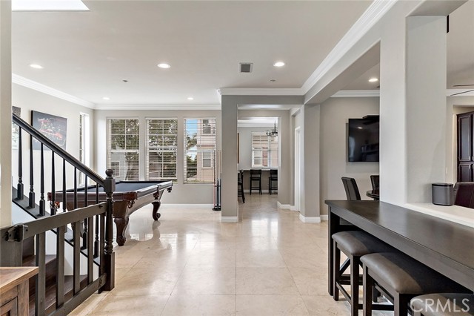5652 Venturi Drive
Huntington Beach, CA 92649
Sold
5652 Venturi Drive
Huntington Beach, CA 92649
Sold
5652 Venturi Drive is a beach chic fully renovated Huntington Beach home that is gorgeous and move in ready! Views out to the incredible landscaped and lighted fenced yard with an open-concept layout. Crisp white tones pair with light wood-style flooring to create a clean minimalist modern interior. Glass sliders allow a seamless blend of indoor/outdoor living. Chef’s kitchen open to the living area has stainless steel appliances, plenty of cabinetry, a farmhouse sink, quartz countertops, and a pendant-lit, multi-seater island. Built in 141 dual zone wine bottle cooler for wine enthusiasts. Relax on the full length patio with a fire pit and multiple seating areas arranged around the lush lawn, fruit and olive trees. Pick fresh avacados, blood oranges, apples, and limes from your backyard. Attached 2-car garage with walls of built in storage cabinets. New Exterior shed also for additional storage. Big money upgrades: Roof new '22, HVAC new '23, 200 Amp Electric Panel new '23, Flooring new '23. Excellent location near Huntington Harbour, Meadowlark Golf Course, Bella Terra’s wide range of shopping and dining, local beaches, parks, Bolsa Chica Wetlands, and the distinguished Village View Elementary School.
PROPERTY INFORMATION
| MLS # | NP24022082 | Lot Size | 6,000 Sq. Ft. |
| HOA Fees | $0/Monthly | Property Type | Single Family Residence |
| Price | $ 1,168,000
Price Per SqFt: $ 1,036 |
DOM | 585 Days |
| Address | 5652 Venturi Drive | Type | Residential |
| City | Huntington Beach | Sq.Ft. | 1,127 Sq. Ft. |
| Postal Code | 92649 | Garage | 2 |
| County | Orange | Year Built | 1960 |
| Bed / Bath | 3 / 2 | Parking | 2 |
| Built In | 1960 | Status | Closed |
| Sold Date | 2024-03-08 |
INTERIOR FEATURES
| Has Laundry | Yes |
| Laundry Information | Dryer Included, Gas & Electric Dryer Hookup, In Closet, Washer Included |
| Has Fireplace | No |
| Fireplace Information | None |
| Has Appliances | Yes |
| Kitchen Appliances | Dishwasher, ENERGY STAR Qualified Appliances, ENERGY STAR Qualified Water Heater, Free-Standing Range, Gas Oven, Gas Range, Microwave, Vented Exhaust Fan, Water Line to Refrigerator |
| Has Heating | Yes |
| Heating Information | Central, ENERGY STAR Qualified Equipment |
| Room Information | Family Room, Kitchen, Primary Bathroom, Primary Bedroom |
| Has Cooling | Yes |
| Cooling Information | Central Air, ENERGY STAR Qualified Equipment |
| Flooring Information | Laminate |
| InteriorFeatures Information | Built-in Features, Ceiling Fan(s), Quartz Counters, Recessed Lighting, Storage |
| EntryLocation | Front |
| Entry Level | 1 |
| SecuritySafety | Carbon Monoxide Detector(s), Fire and Smoke Detection System, Security Lights, Security System |
| Bathroom Information | Double Sinks in Primary Bath, Dual shower heads (or Multiple), Exhaust fan(s), Remodeled, Stone Counters, Walk-in shower |
| Main Level Bedrooms | 3 |
| Main Level Bathrooms | 2 |
EXTERIOR FEATURES
| Has Pool | No |
| Pool | None |
WALKSCORE
MAP
MORTGAGE CALCULATOR
- Principal & Interest:
- Property Tax: $1,246
- Home Insurance:$119
- HOA Fees:$0
- Mortgage Insurance:
PRICE HISTORY
| Date | Event | Price |
| 03/08/2024 | Sold | $1,300,000 |
| 03/03/2024 | Pending | $1,168,000 |
| 01/30/2024 | Listed | $1,168,000 |

Topfind Realty
REALTOR®
(844)-333-8033
Questions? Contact today.
Interested in buying or selling a home similar to 5652 Venturi Drive?
Huntington Beach Similar Properties
Listing provided courtesy of Robert McCormick, Alta Realty. Based on information from California Regional Multiple Listing Service, Inc. as of #Date#. This information is for your personal, non-commercial use and may not be used for any purpose other than to identify prospective properties you may be interested in purchasing. Display of MLS data is usually deemed reliable but is NOT guaranteed accurate by the MLS. Buyers are responsible for verifying the accuracy of all information and should investigate the data themselves or retain appropriate professionals. Information from sources other than the Listing Agent may have been included in the MLS data. Unless otherwise specified in writing, Broker/Agent has not and will not verify any information obtained from other sources. The Broker/Agent providing the information contained herein may or may not have been the Listing and/or Selling Agent.
