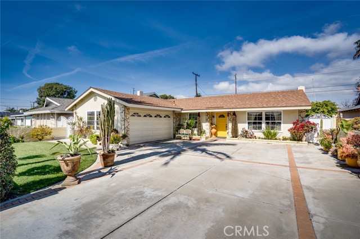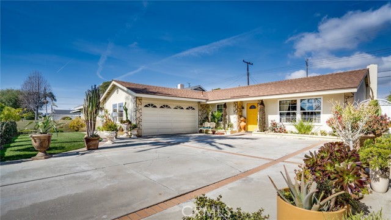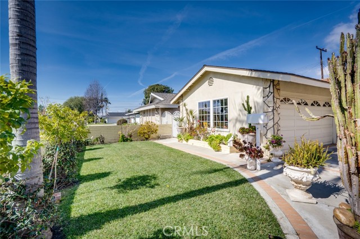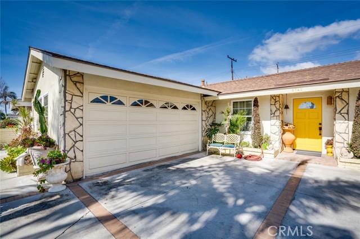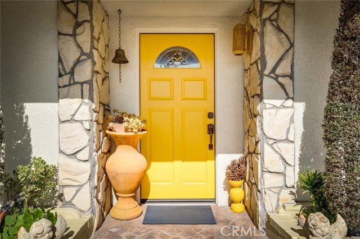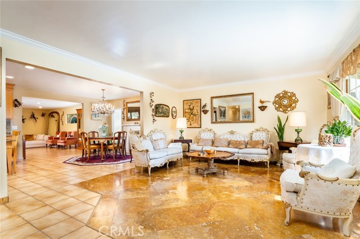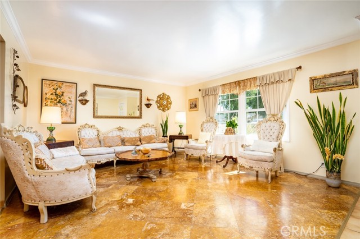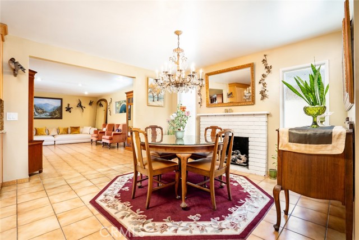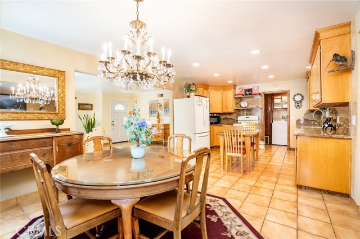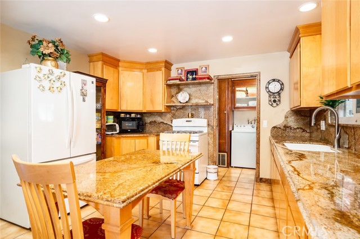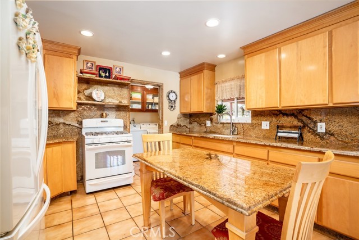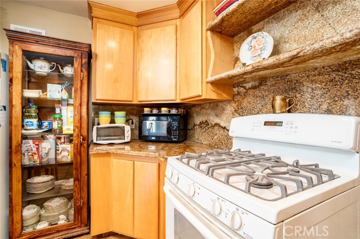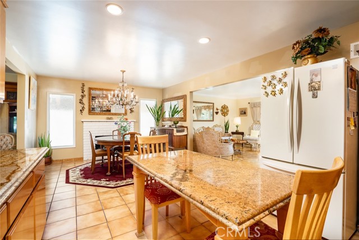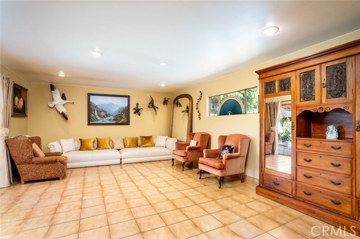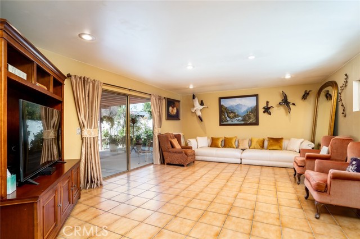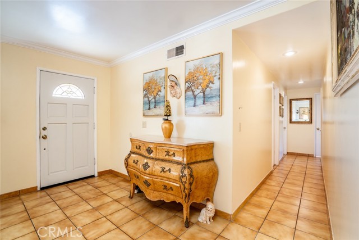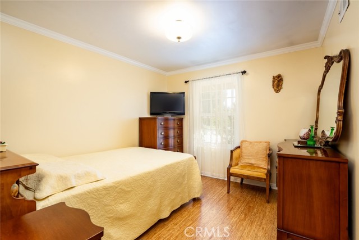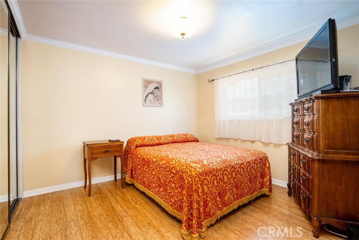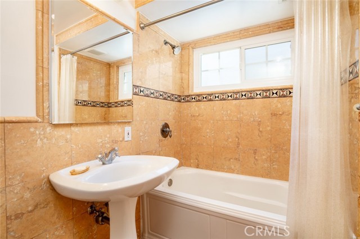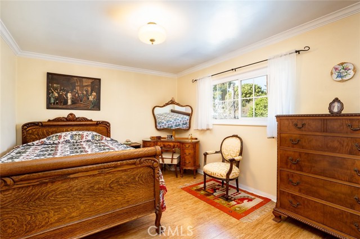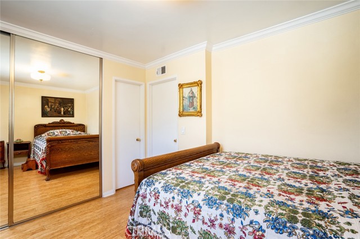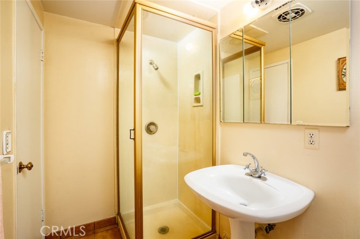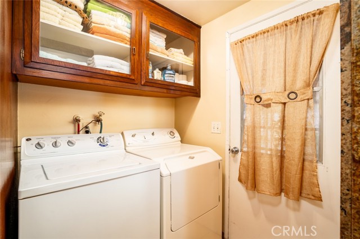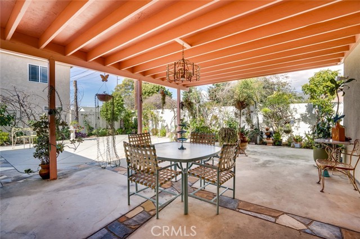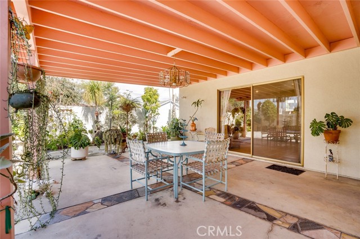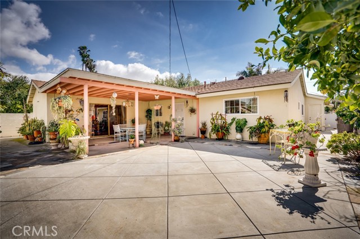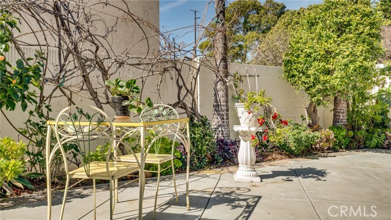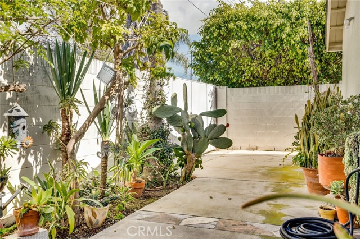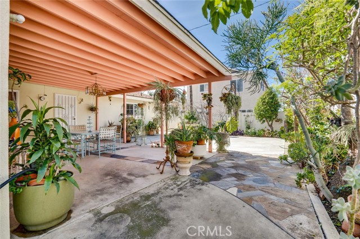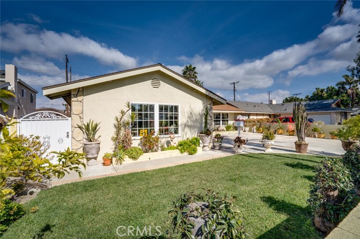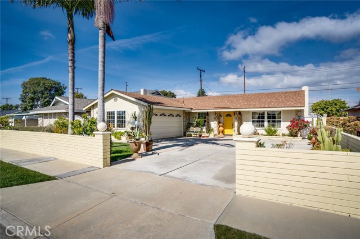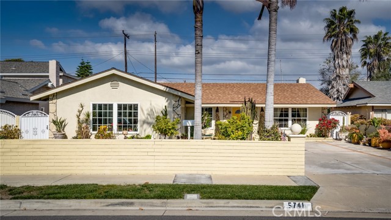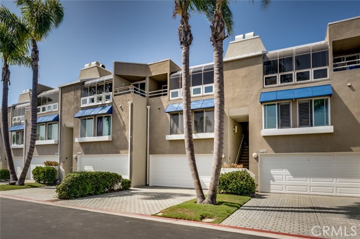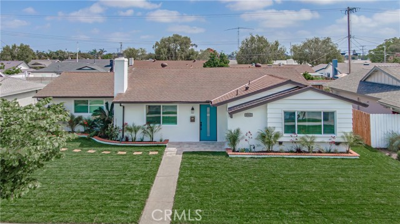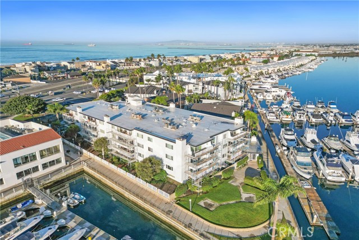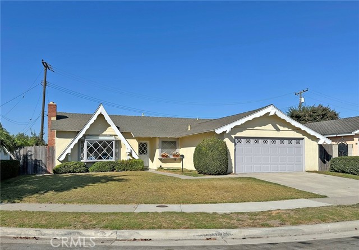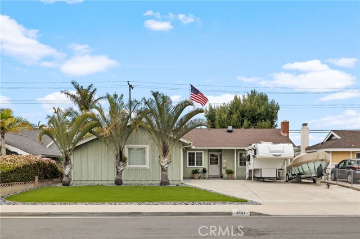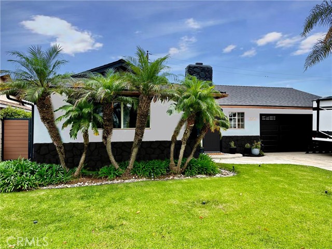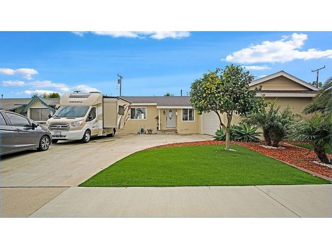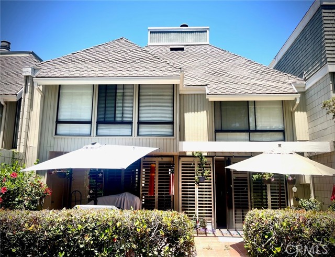5741 Castle Drive
Huntington Beach, CA 92649
Sold
5741 Castle Drive
Huntington Beach, CA 92649
Sold
This lovely home resides on a quiet cul-de-sac, while offering nice curb appeal and plenty of quality upgrades throughout. As you enter the home, you are greeted by a formal living room with travertine flooring, which flows into the dining room/den with a fireplace. Next comes the kitchen, featuring updated cabinets and granite counter tops. There is a fully permitted (336 sq. foot) family room addition at the rear of the house. The hall bathroom has an updated bathtub with tiled shower surround + a pedestal sink. The bedrooms offer crown moldings, mirrored closet doors and laminate flooring. There is also an inside laundry room. Bonus features include; tile flooring in the entry, kitchen, D/R and family room, smooth ceilings, recessed lighting, crown molding, dual pane windows + a 30 year roof installed in 2012. The private rear yard features a large covered patio, wide side yard for extra storage and block wall fencing. The front yard has a grassy area, a privacy wall and an extra long driveway, which could be expanded to create RV access. This fabulous home is also walking distance to award winning schools, a park, golf, shopping, restaurants and is only a 5 minute drive to the beach!
PROPERTY INFORMATION
| MLS # | OC24031896 | Lot Size | 6,000 Sq. Ft. |
| HOA Fees | $0/Monthly | Property Type | Single Family Residence |
| Price | $ 1,125,000
Price Per SqFt: $ 697 |
DOM | 577 Days |
| Address | 5741 Castle Drive | Type | Residential |
| City | Huntington Beach | Sq.Ft. | 1,614 Sq. Ft. |
| Postal Code | 92649 | Garage | 2 |
| County | Orange | Year Built | 1962 |
| Bed / Bath | 3 / 2 | Parking | 2 |
| Built In | 1962 | Status | Closed |
| Sold Date | 2024-03-05 |
INTERIOR FEATURES
| Has Laundry | Yes |
| Laundry Information | Individual Room, Inside |
| Has Fireplace | Yes |
| Fireplace Information | Den |
| Has Appliances | Yes |
| Kitchen Appliances | Free-Standing Range, Gas Cooktop |
| Kitchen Information | Granite Counters |
| Kitchen Area | Dining Room |
| Has Heating | Yes |
| Heating Information | Forced Air |
| Room Information | Family Room, Kitchen, Laundry, Living Room |
| Has Cooling | No |
| Cooling Information | None |
| Flooring Information | Laminate, Tile |
| InteriorFeatures Information | Crown Molding, Recessed Lighting |
| DoorFeatures | Mirror Closet Door(s), Sliding Doors |
| EntryLocation | 1 |
| Entry Level | 1 |
| Has Spa | No |
| SpaDescription | None |
| WindowFeatures | Double Pane Windows |
| Bathroom Information | Bathtub, Shower in Tub |
| Main Level Bedrooms | 3 |
| Main Level Bathrooms | 2 |
EXTERIOR FEATURES
| FoundationDetails | Slab |
| Roof | Composition |
| Has Pool | No |
| Pool | None |
| Has Patio | Yes |
| Patio | Concrete, Covered, Patio |
| Has Fence | Yes |
| Fencing | Block |
WALKSCORE
MAP
MORTGAGE CALCULATOR
- Principal & Interest:
- Property Tax: $1,200
- Home Insurance:$119
- HOA Fees:$0
- Mortgage Insurance:
PRICE HISTORY
| Date | Event | Price |
| 03/05/2024 | Sold | $1,155,000 |
| 02/22/2024 | Active Under Contract | $1,125,000 |
| 02/15/2024 | Listed | $1,125,000 |

Topfind Realty
REALTOR®
(844)-333-8033
Questions? Contact today.
Interested in buying or selling a home similar to 5741 Castle Drive?
Huntington Beach Similar Properties
Listing provided courtesy of Randolph Aguilar, RE/MAX Select One. Based on information from California Regional Multiple Listing Service, Inc. as of #Date#. This information is for your personal, non-commercial use and may not be used for any purpose other than to identify prospective properties you may be interested in purchasing. Display of MLS data is usually deemed reliable but is NOT guaranteed accurate by the MLS. Buyers are responsible for verifying the accuracy of all information and should investigate the data themselves or retain appropriate professionals. Information from sources other than the Listing Agent may have been included in the MLS data. Unless otherwise specified in writing, Broker/Agent has not and will not verify any information obtained from other sources. The Broker/Agent providing the information contained herein may or may not have been the Listing and/or Selling Agent.
