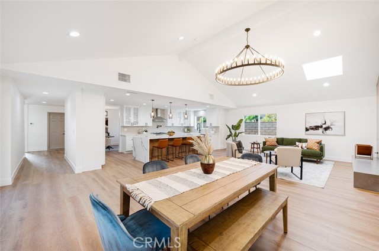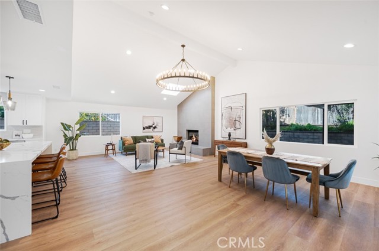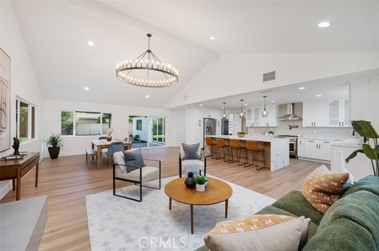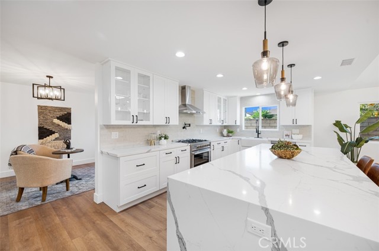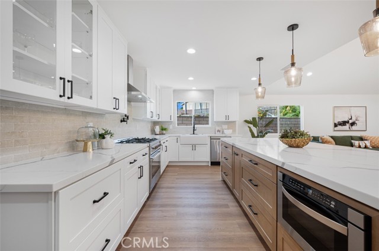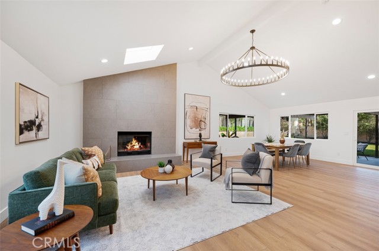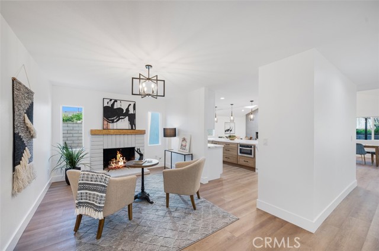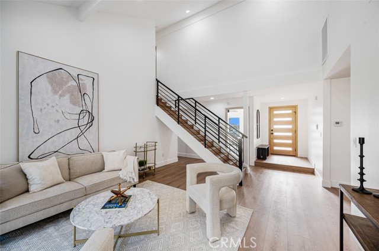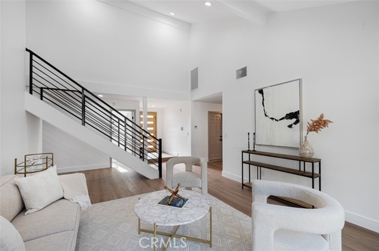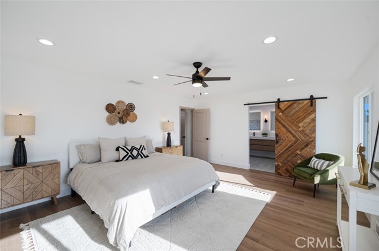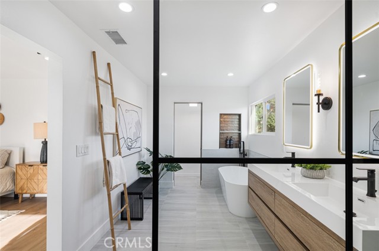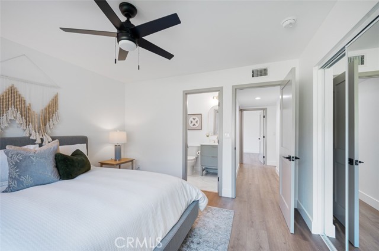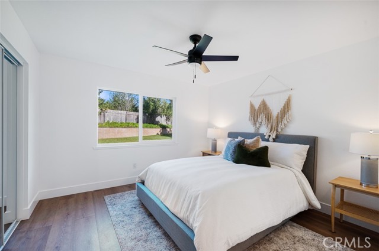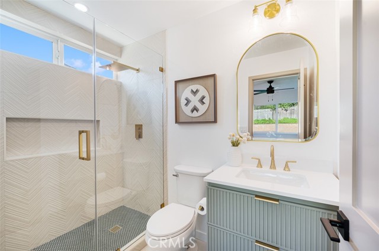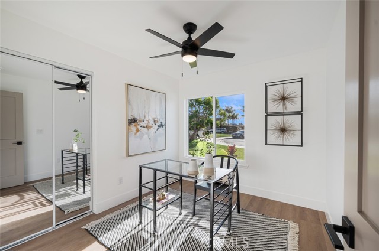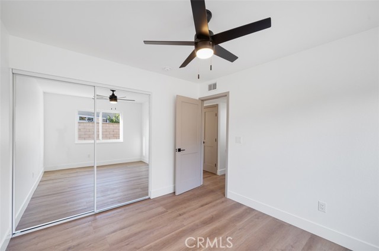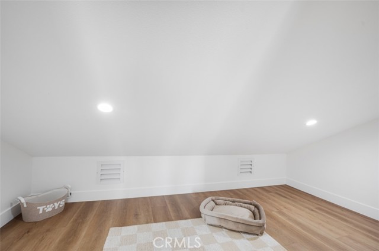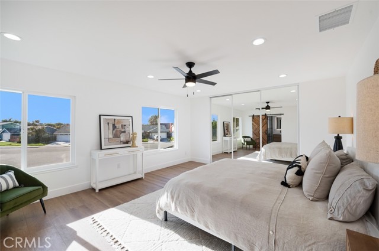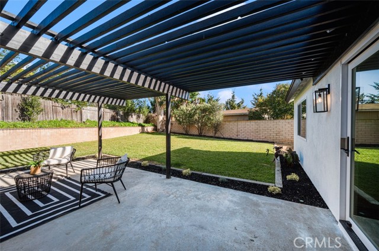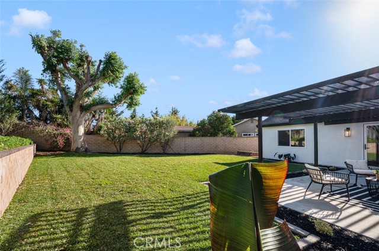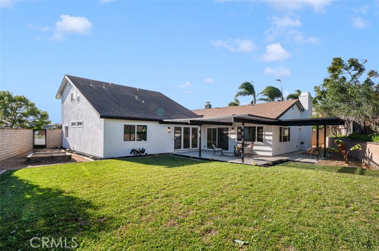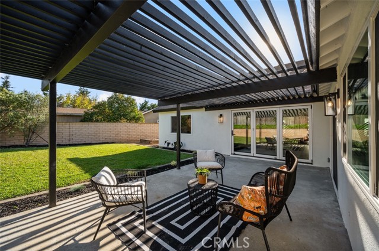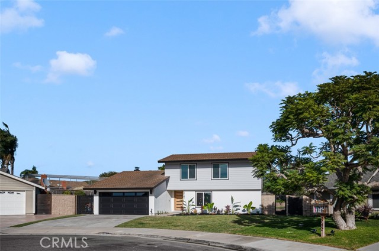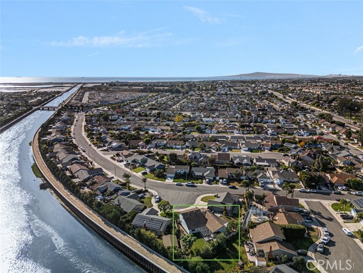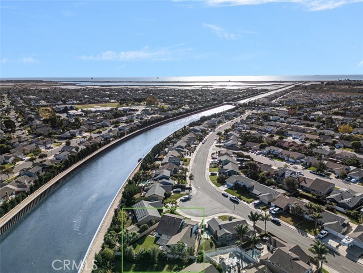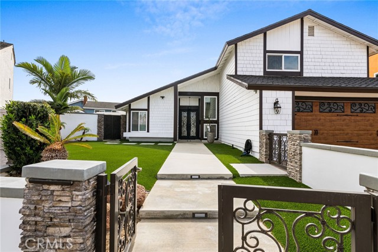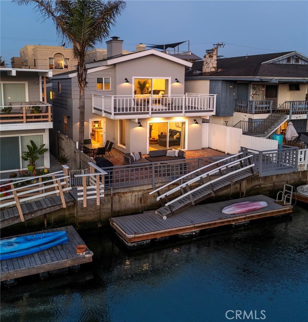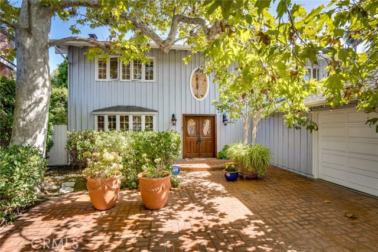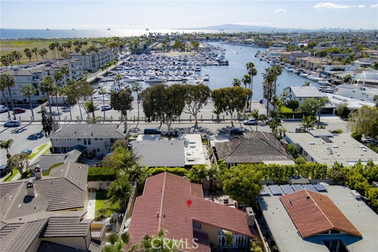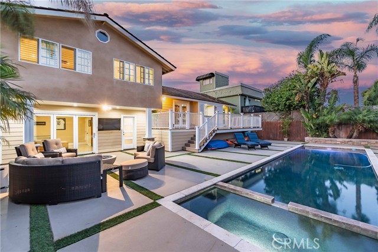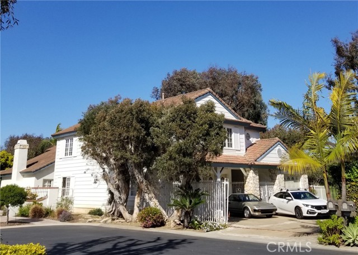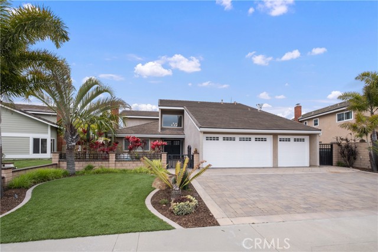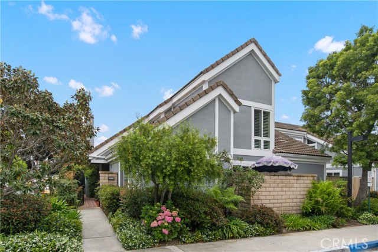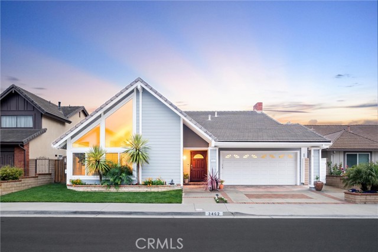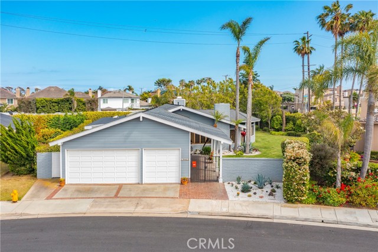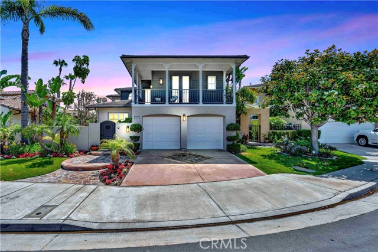5741 Renoir Circle
Huntington Beach, CA 92649
Welcome to your dream California Classic! This stunning 2,777 sq. ft. gem has been fully upgraded with all the luxury touches you’ve been craving! From the moment you step inside, you’ll be wowed by the open, airy layout that’s perfect for entertaining. The expanded living room flows right into a chef’s paradise kitchen featuring self-closing shaker cabinets, gorgeous quartz countertops, a wine fridge (cheers!), and upscale vinyl flooring throughout. Retreat upstairs to your spacious primary suite, where you’ll find a spa-inspired bathroom complete with a huge walk-in shower, custom glass door, and an upgraded dual vanity with smart home mirrors—perfect lighting at the touch of a button! Downstairs, the guest ensuite and additional bathrooms have also been given a sleek refresh with stylish new vanities and flooring. Every detail has been thought of, including double-pane windows, central AC to keep you cool all year, and a newly epoxied garage floor for a clean and polished look. And the outside? It’s all new, too! Fresh landscaping front and back gives this home the ultimate curb appeal. With Bolsa Chica Wetlands and the beach just a quick bike ride away, this home lets you live the beachy California lifestyle in pure style. Don't miss your chance to own this slice of coastal paradise—this beauty won’t last!
PROPERTY INFORMATION
| MLS # | OC24229506 | Lot Size | 7,828 Sq. Ft. |
| HOA Fees | $0/Monthly | Property Type | Single Family Residence |
| Price | $ 2,249,000
Price Per SqFt: $ 810 |
DOM | 304 Days |
| Address | 5741 Renoir Circle | Type | Residential |
| City | Huntington Beach | Sq.Ft. | 2,777 Sq. Ft. |
| Postal Code | 92649 | Garage | 2 |
| County | Orange | Year Built | 1969 |
| Bed / Bath | 4 / 3 | Parking | 2 |
| Built In | 1969 | Status | Active |
INTERIOR FEATURES
| Has Laundry | Yes |
| Laundry Information | In Garage |
| Has Fireplace | Yes |
| Fireplace Information | Dining Room, Living Room |
| Has Appliances | Yes |
| Kitchen Appliances | Built-In Range, Dishwasher, Freezer, Disposal, Gas Oven, Gas Range, Gas Water Heater, Microwave, Range Hood, Recirculated Exhaust Fan, Refrigerator, Self Cleaning Oven, Vented Exhaust Fan, Water Line to Refrigerator |
| Kitchen Information | Kitchen Island, Kitchen Open to Family Room, Pots & Pan Drawers, Quartz Counters, Remodeled Kitchen, Self-closing cabinet doors, Self-closing drawers, Utility sink |
| Kitchen Area | Breakfast Counter / Bar, Dining Room, In Kitchen |
| Has Heating | Yes |
| Heating Information | Central |
| Room Information | Bonus Room, Entry, Family Room, Great Room, Kitchen, Living Room, Main Floor Primary Bedroom, Primary Bathroom, Primary Bedroom, Primary Suite, Office, Retreat, Separate Family Room, Two Primaries |
| Has Cooling | Yes |
| Cooling Information | Central Air |
| Flooring Information | Vinyl |
| InteriorFeatures Information | Built-in Features, Cathedral Ceiling(s), Ceiling Fan(s), Copper Plumbing Full, High Ceilings, In-Law Floorplan, Open Floorplan, Quartz Counters, Recessed Lighting |
| DoorFeatures | Insulated Doors, Mirror Closet Door(s), Sliding Doors |
| EntryLocation | front door |
| Entry Level | 1 |
| Has Spa | No |
| SpaDescription | None |
| WindowFeatures | Double Pane Windows |
| Bathroom Information | Bathtub, Shower, Shower in Tub, Double Sinks in Primary Bath, Exhaust fan(s), Main Floor Full Bath, Quartz Counters, Remodeled, Separate tub and shower, Upgraded, Vanity area, Walk-in shower |
| Main Level Bedrooms | 3 |
| Main Level Bathrooms | 2 |
EXTERIOR FEATURES
| FoundationDetails | Slab |
| Roof | Composition |
| Has Pool | No |
| Pool | None |
| Has Patio | Yes |
| Patio | Concrete |
WALKSCORE
MAP
MORTGAGE CALCULATOR
- Principal & Interest:
- Property Tax: $2,399
- Home Insurance:$119
- HOA Fees:$0
- Mortgage Insurance:
PRICE HISTORY
| Date | Event | Price |
| 11/07/2024 | Listed | $2,249,000 |

Topfind Realty
REALTOR®
(844)-333-8033
Questions? Contact today.
Use a Topfind agent and receive a cash rebate of up to $22,490
Huntington Beach Similar Properties
Listing provided courtesy of Jason Croswell, Seven Gables Real Estate. Based on information from California Regional Multiple Listing Service, Inc. as of #Date#. This information is for your personal, non-commercial use and may not be used for any purpose other than to identify prospective properties you may be interested in purchasing. Display of MLS data is usually deemed reliable but is NOT guaranteed accurate by the MLS. Buyers are responsible for verifying the accuracy of all information and should investigate the data themselves or retain appropriate professionals. Information from sources other than the Listing Agent may have been included in the MLS data. Unless otherwise specified in writing, Broker/Agent has not and will not verify any information obtained from other sources. The Broker/Agent providing the information contained herein may or may not have been the Listing and/or Selling Agent.
