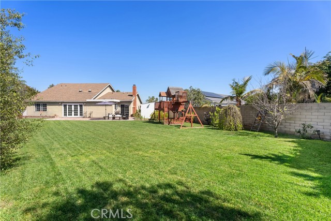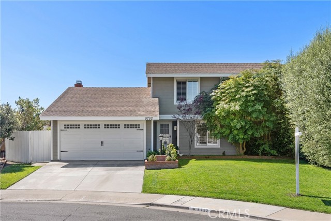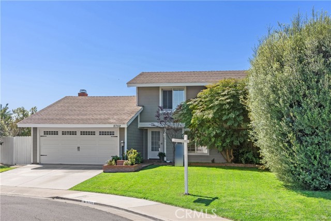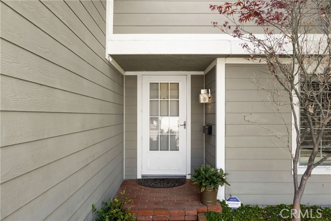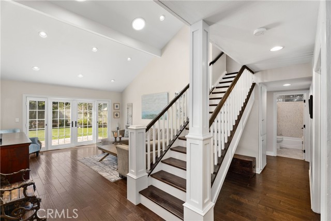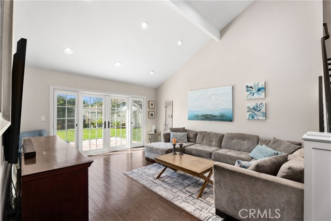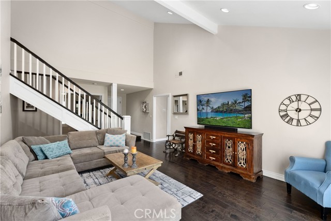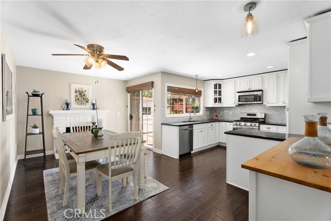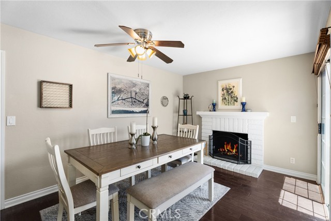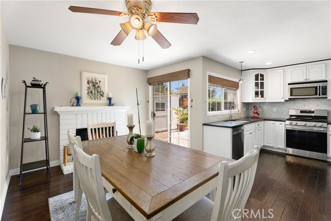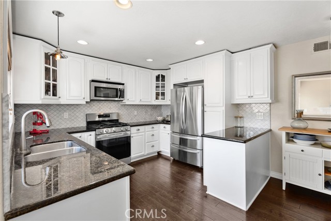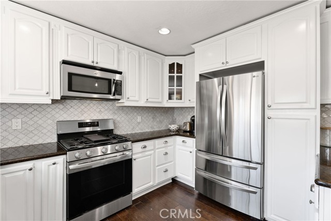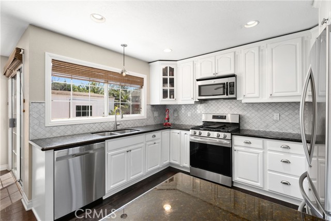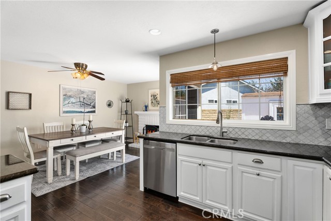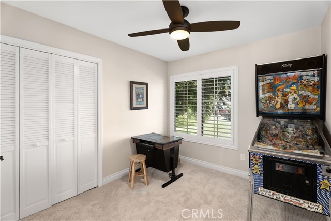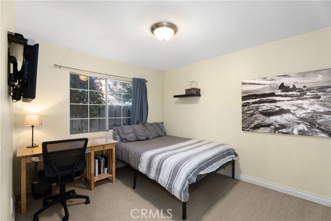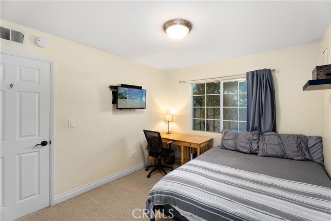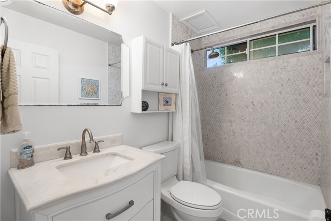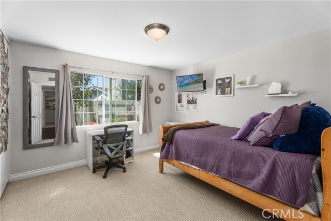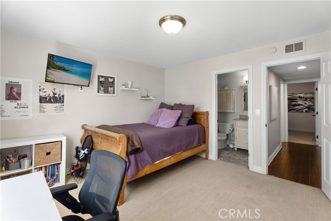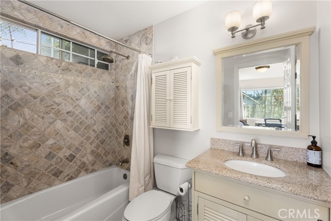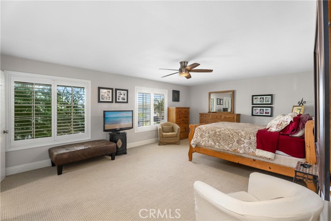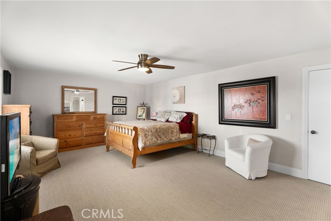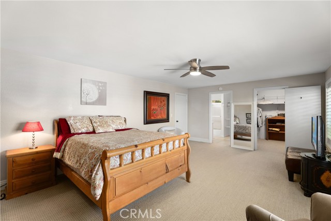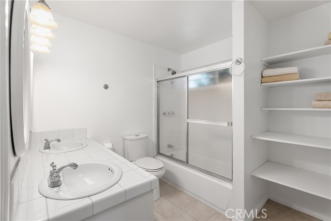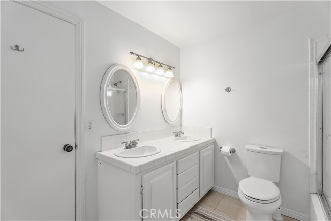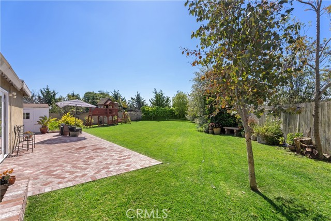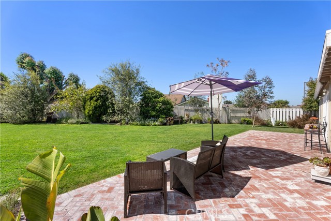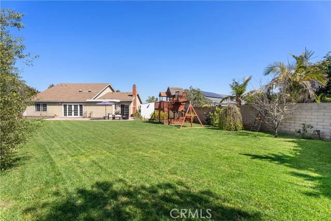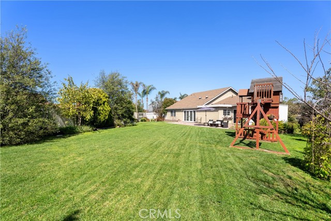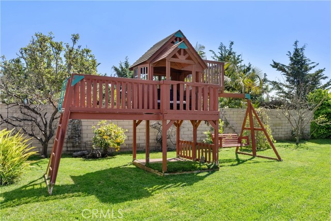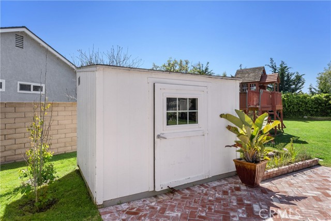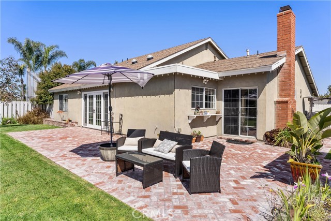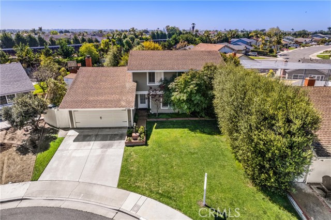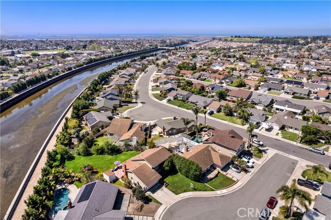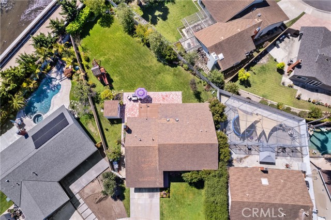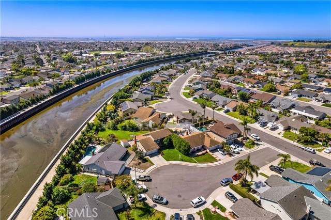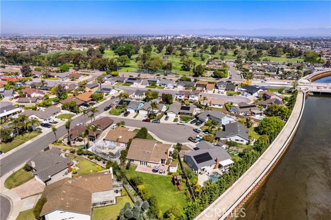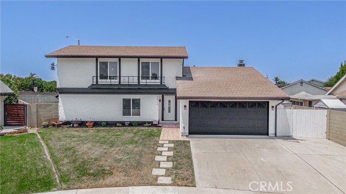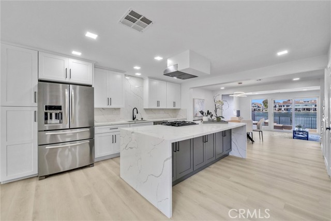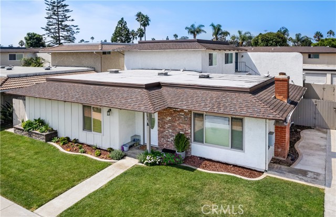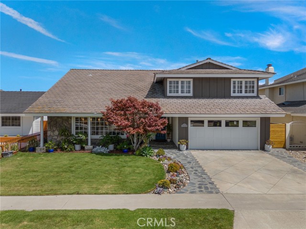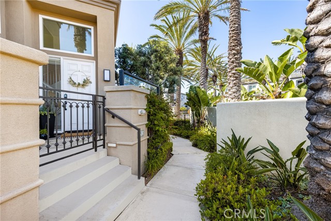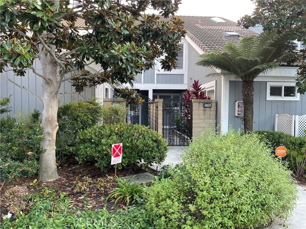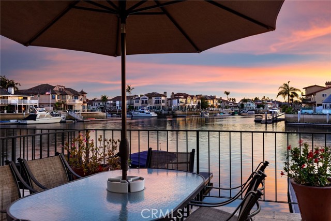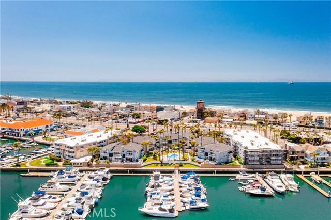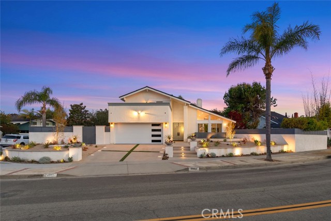5752 Whistler Circle
Huntington Beach, CA 92649
Sold
5752 Whistler Circle
Huntington Beach, CA 92649
Sold
Who needs a neighborhood park when you have one in your own backyard! With an unparalleled expanse of open space, this massive, 10,500 sqft grassy elevated lot, sits on a quiet cul de sac, backing the Wintersburg Channel, and is located just a short stroll away from the trails of the Bolsa Chica Wetlands Nature Preserve and Meadowlark Golf Course. With 4 bedrooms and 3 full bathrooms, including 2 master suites both with en-suite baths, one up and one downstairs, this home offers the ultimate in versatility and comfort. The kitchen features elegant shaker cabinetry, sleek black granite countertops, and stainless steel appliances, while rich wood floors flow effortlessly throughout much of the living areas. The vaulted ceiling family room with south facing French doors and operative side lights, presents an open and airy feel with an abundance of natural light. In addition to providing endless opportunities for outdoor family fun, this incredible one in a lifetime backyard is a perfect setup for the addition of an Accessory Dwelling Unit (ADU), allowing for additional living space or income potential! Embrace the coastal lifestyle and make this exceptional residence your own oasis of comfort and luxury.
PROPERTY INFORMATION
| MLS # | OC24075978 | Lot Size | 10,500 Sq. Ft. |
| HOA Fees | $0/Monthly | Property Type | Single Family Residence |
| Price | $ 1,800,000
Price Per SqFt: $ 968 |
DOM | 516 Days |
| Address | 5752 Whistler Circle | Type | Residential |
| City | Huntington Beach | Sq.Ft. | 1,859 Sq. Ft. |
| Postal Code | 92649 | Garage | 2 |
| County | Orange | Year Built | 1969 |
| Bed / Bath | 4 / 3 | Parking | 2 |
| Built In | 1969 | Status | Closed |
| Sold Date | 2024-05-23 |
INTERIOR FEATURES
| Has Laundry | Yes |
| Laundry Information | Gas & Electric Dryer Hookup, In Garage |
| Has Fireplace | Yes |
| Fireplace Information | Dining Room |
| Has Appliances | Yes |
| Kitchen Appliances | Dishwasher, Disposal, Gas Range, Microwave |
| Kitchen Information | Granite Counters, Pots & Pan Drawers |
| Kitchen Area | Dining Room |
| Has Heating | Yes |
| Heating Information | Central, Forced Air, Natural Gas |
| Room Information | Den, Family Room, Kitchen, Living Room, Main Floor Bedroom, Main Floor Primary Bedroom, Primary Bathroom, Separate Family Room, Two Primaries, Walk-In Closet |
| Has Cooling | No |
| Cooling Information | None |
| Flooring Information | Carpet, Tile, Wood |
| InteriorFeatures Information | Ceiling Fan(s), Granite Counters, Open Floorplan, Recessed Lighting |
| DoorFeatures | French Doors |
| EntryLocation | 1 |
| Entry Level | 1 |
| Has Spa | No |
| SpaDescription | None |
| WindowFeatures | Double Pane Windows, Shutters |
| Bathroom Information | Bathtub, Shower in Tub, Double Sinks in Primary Bath, Exhaust fan(s), Tile Counters, Vanity area, Walk-in shower |
| Main Level Bedrooms | 3 |
| Main Level Bathrooms | 2 |
EXTERIOR FEATURES
| FoundationDetails | Slab |
| Roof | Composition |
| Has Pool | No |
| Pool | None |
| Has Patio | Yes |
| Patio | Brick, Patio |
| Has Sprinklers | Yes |
WALKSCORE
MAP
MORTGAGE CALCULATOR
- Principal & Interest:
- Property Tax: $1,920
- Home Insurance:$119
- HOA Fees:$0
- Mortgage Insurance:
PRICE HISTORY
| Date | Event | Price |
| 05/23/2024 | Sold | $1,775,000 |
| 04/18/2024 | Price Change | $1,800,000 |
| 04/17/2024 | Listed | $1,799,999 |

Topfind Realty
REALTOR®
(844)-333-8033
Questions? Contact today.
Interested in buying or selling a home similar to 5752 Whistler Circle?
Huntington Beach Similar Properties
Listing provided courtesy of Terry McCarty, Coldwell Banker Realty. Based on information from California Regional Multiple Listing Service, Inc. as of #Date#. This information is for your personal, non-commercial use and may not be used for any purpose other than to identify prospective properties you may be interested in purchasing. Display of MLS data is usually deemed reliable but is NOT guaranteed accurate by the MLS. Buyers are responsible for verifying the accuracy of all information and should investigate the data themselves or retain appropriate professionals. Information from sources other than the Listing Agent may have been included in the MLS data. Unless otherwise specified in writing, Broker/Agent has not and will not verify any information obtained from other sources. The Broker/Agent providing the information contained herein may or may not have been the Listing and/or Selling Agent.
