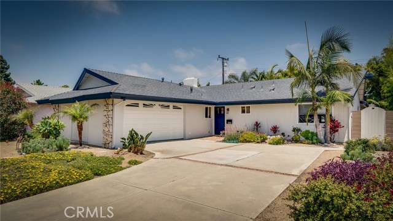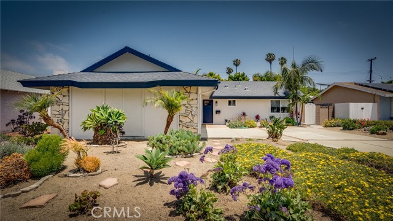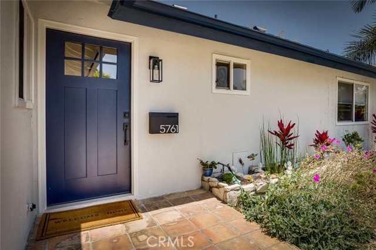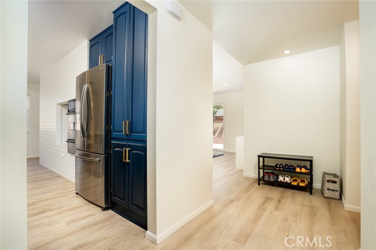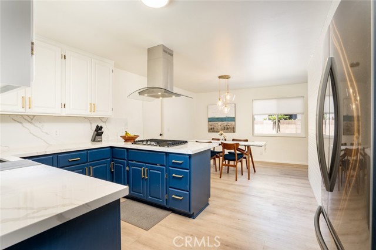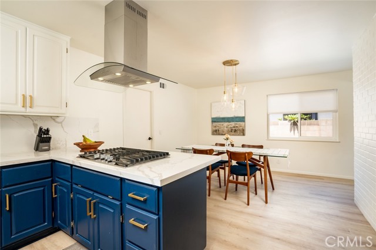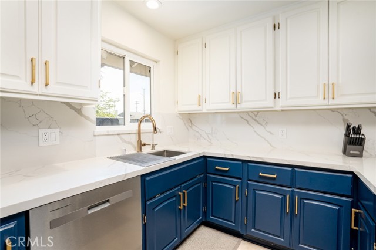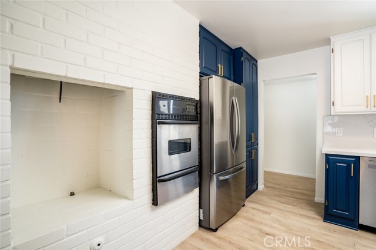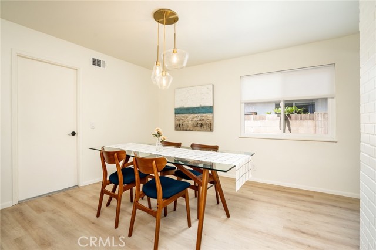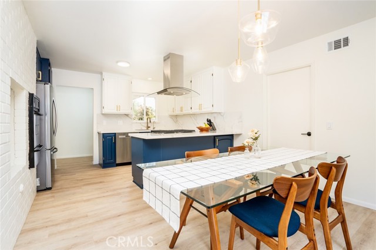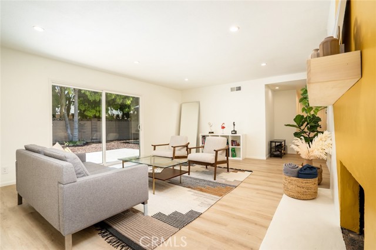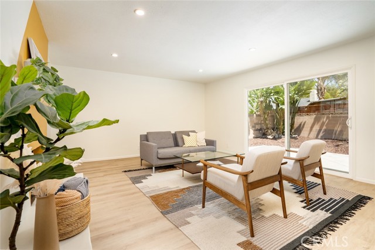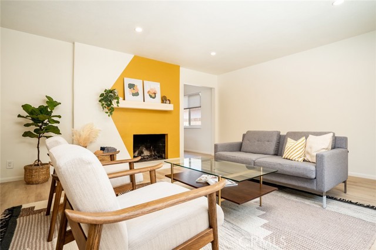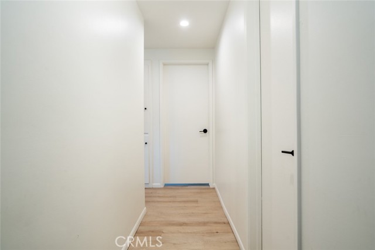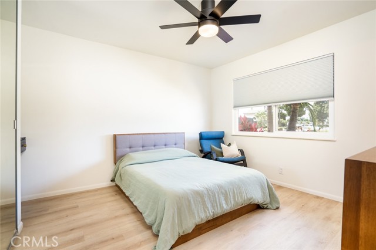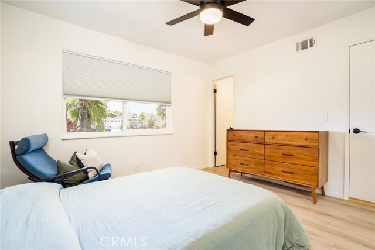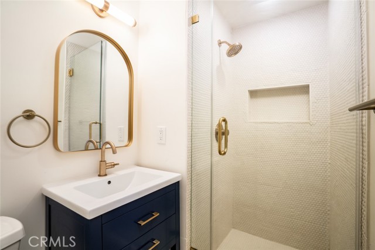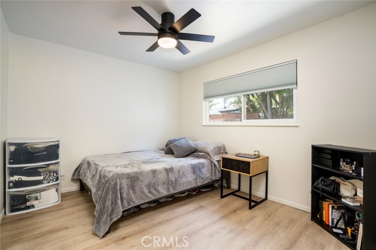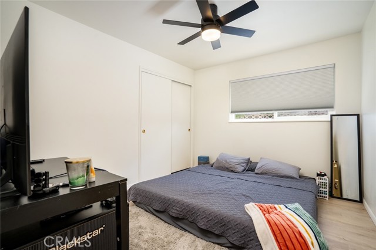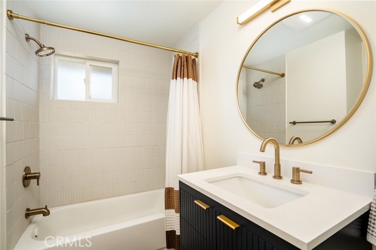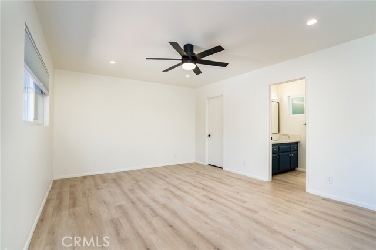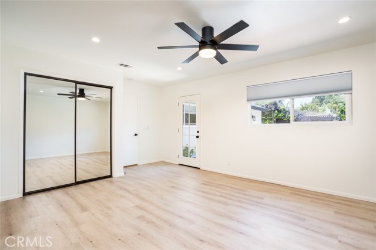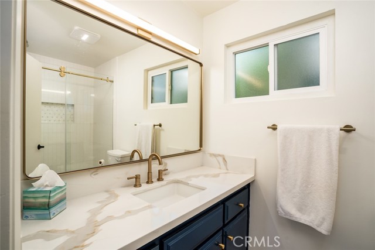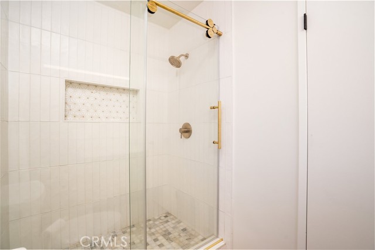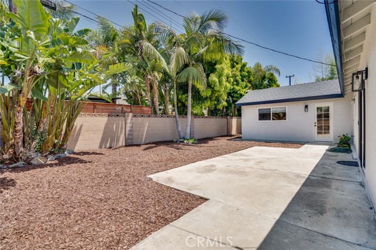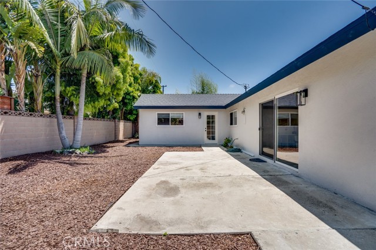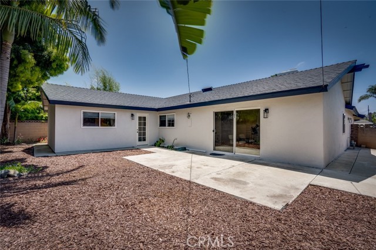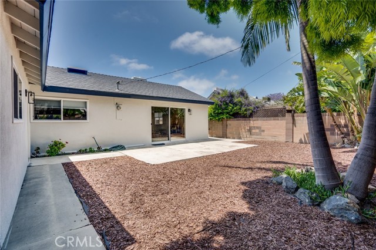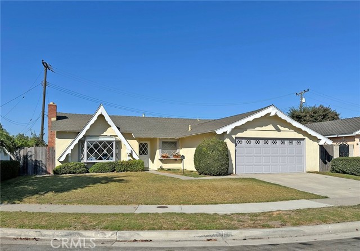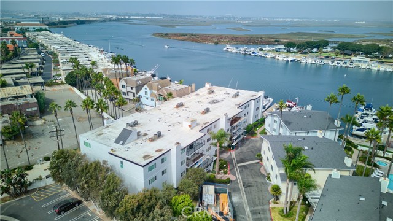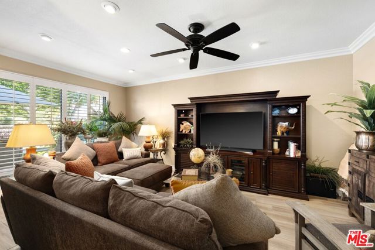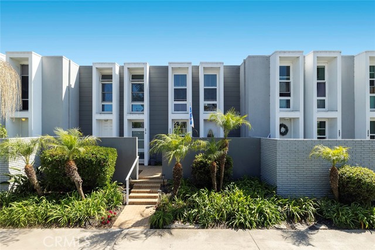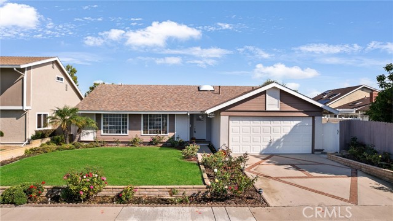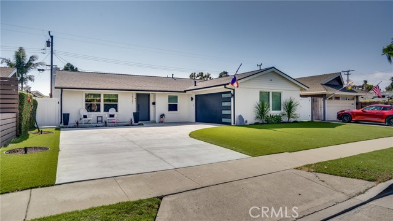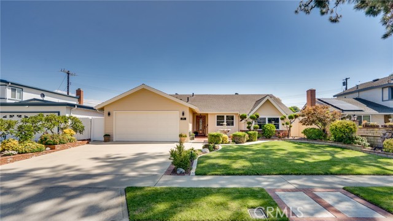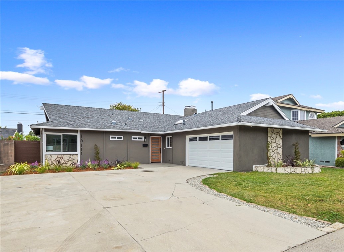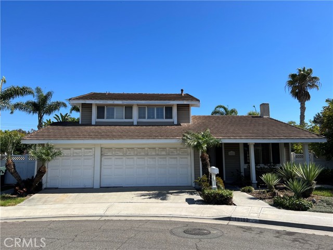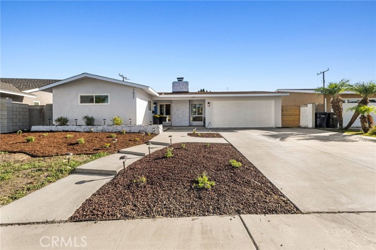5761 Mangrum Drive
Huntington Beach, CA 92649
Sold
5761 Mangrum Drive
Huntington Beach, CA 92649
Sold
Beach living at it's finest! Fabulous interior tract location with a fully permitted 4th bedroom and 3rd bathroom addition plus over $140,000 in recent renovations, making this move-in condition home a must see. It all starts with really nice curb appeal and the ability to add an RV pad as there is a long driveway with a lot of extra space to expand. Once inside, the kitchen offers quartz counters, reverse osmosis, stainless steel appliances and vent hood with refrigerator included in the sale. There is a large dining area adjacent to the kitchen, which then leads to the formal living room, offering a wood burning fireplace. All 3 bathrooms have been completely remodeled with new vanities, quartz counters, new tub/showers with glass enclosures etc... The rear master bedroom addition is nearly 360 sq. feet and has a walk-in closet. There is also a 2nd master bedroom in front. Bonus features include: all new LVT flooring throughout, smooth ceilings, recessed lighting, dual pane windows & sliders, new interior/exterior paint, new PEX plumbing thru-out, new forced air heating & ducting with Nest thermostat, new water heater, finished garage and the washer/dryer are included with the sale. The private rear yard has block wall fencing and there is a large side yard as well. This gorgeous home is also walking distance to award winning schools, a park, golf, shopping and restaurants plus only a 5 minute drive to the beach or the Bella Terra Mall.
PROPERTY INFORMATION
| MLS # | OC23118860 | Lot Size | 6,700 Sq. Ft. |
| HOA Fees | $0/Monthly | Property Type | Single Family Residence |
| Price | $ 1,200,000
Price Per SqFt: $ 716 |
DOM | 774 Days |
| Address | 5761 Mangrum Drive | Type | Residential |
| City | Huntington Beach | Sq.Ft. | 1,675 Sq. Ft. |
| Postal Code | 92649 | Garage | 2 |
| County | Orange | Year Built | 1963 |
| Bed / Bath | 4 / 3 | Parking | 2 |
| Built In | 1963 | Status | Closed |
| Sold Date | 2023-08-14 |
INTERIOR FEATURES
| Has Laundry | Yes |
| Laundry Information | In Garage |
| Has Fireplace | Yes |
| Fireplace Information | Living Room |
| Has Heating | Yes |
| Heating Information | Central |
| Room Information | Kitchen, Living Room, Primary Bathroom, Primary Bedroom, Two Primaries, Walk-In Closet |
| Has Cooling | No |
| Cooling Information | None |
| InteriorFeatures Information | Ceiling Fan(s), Quartz Counters, Recessed Lighting |
| DoorFeatures | Sliding Doors |
| EntryLocation | 1 |
| Entry Level | 1 |
| Has Spa | No |
| SpaDescription | None |
| WindowFeatures | Double Pane Windows |
| Main Level Bedrooms | 4 |
| Main Level Bathrooms | 3 |
EXTERIOR FEATURES
| FoundationDetails | Slab |
| Roof | Composition |
| Has Pool | No |
| Pool | None |
| Has Patio | Yes |
| Patio | Patio |
| Has Fence | Yes |
| Fencing | Block |
WALKSCORE
MAP
MORTGAGE CALCULATOR
- Principal & Interest:
- Property Tax: $1,280
- Home Insurance:$119
- HOA Fees:$0
- Mortgage Insurance:
PRICE HISTORY
| Date | Event | Price |
| 07/14/2023 | Active Under Contract | $1,150,000 |
| 07/05/2023 | Listed | $1,150,000 |

Topfind Realty
REALTOR®
(844)-333-8033
Questions? Contact today.
Interested in buying or selling a home similar to 5761 Mangrum Drive?
Huntington Beach Similar Properties
Listing provided courtesy of Randolph Aguilar, RE/MAX Select One. Based on information from California Regional Multiple Listing Service, Inc. as of #Date#. This information is for your personal, non-commercial use and may not be used for any purpose other than to identify prospective properties you may be interested in purchasing. Display of MLS data is usually deemed reliable but is NOT guaranteed accurate by the MLS. Buyers are responsible for verifying the accuracy of all information and should investigate the data themselves or retain appropriate professionals. Information from sources other than the Listing Agent may have been included in the MLS data. Unless otherwise specified in writing, Broker/Agent has not and will not verify any information obtained from other sources. The Broker/Agent providing the information contained herein may or may not have been the Listing and/or Selling Agent.
