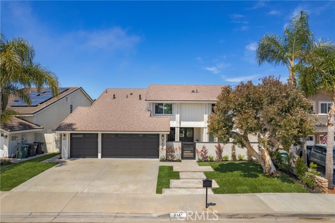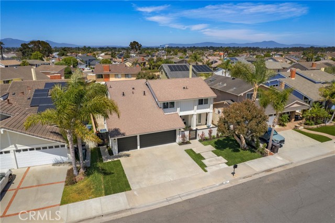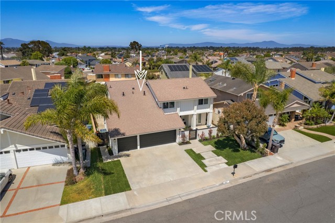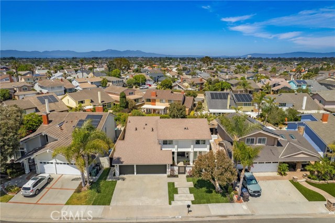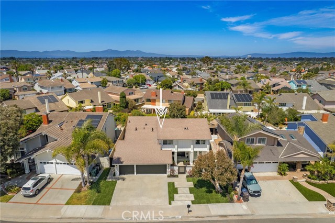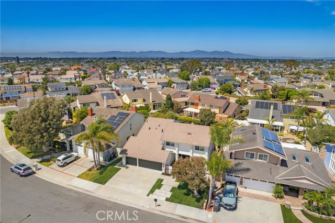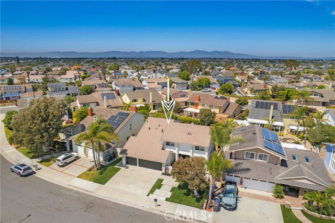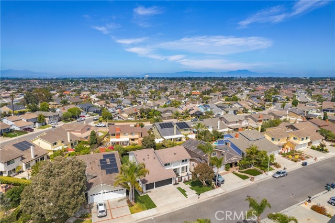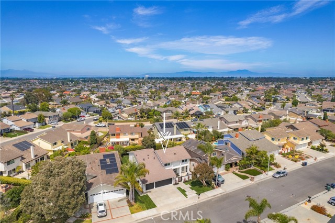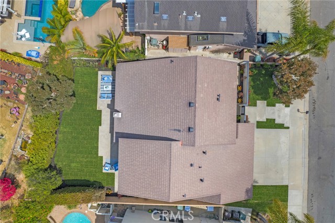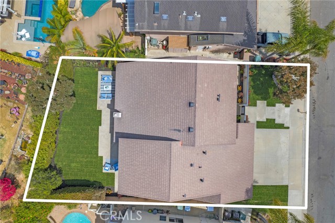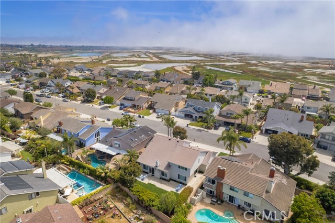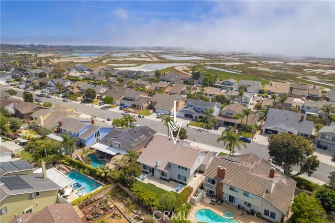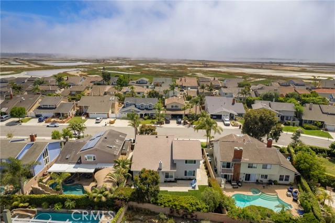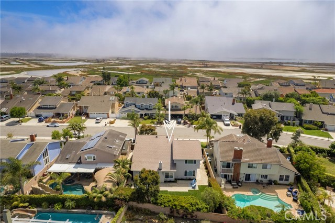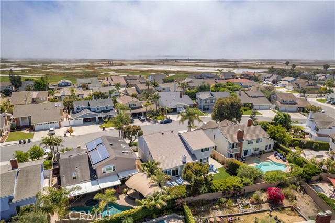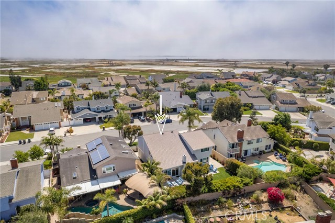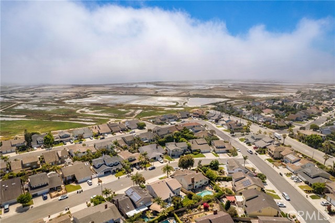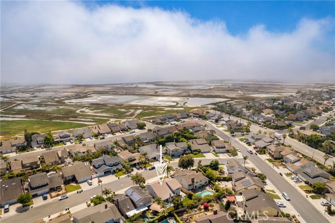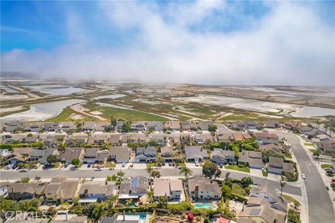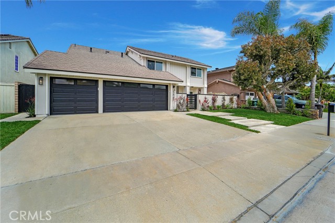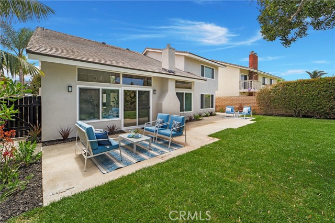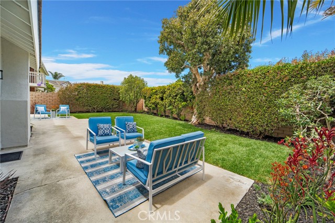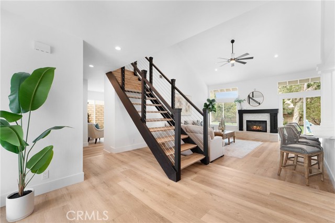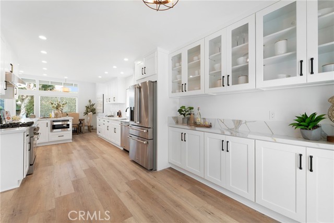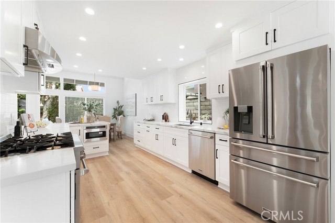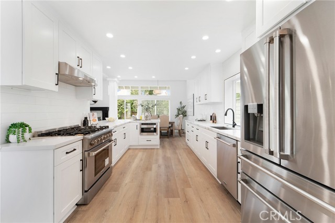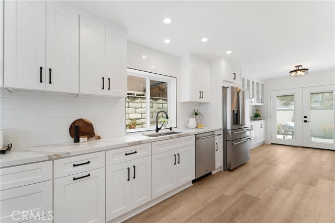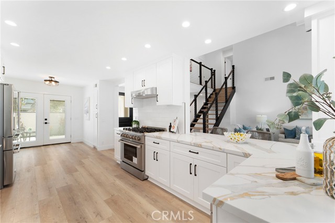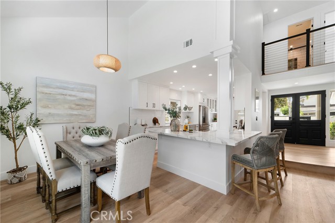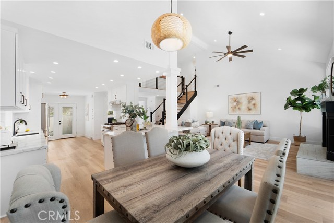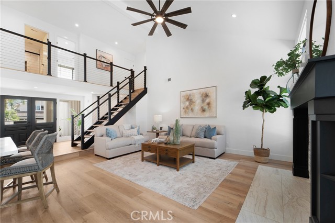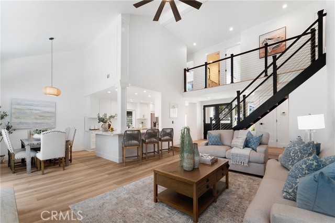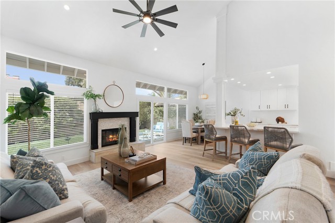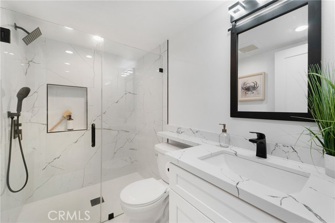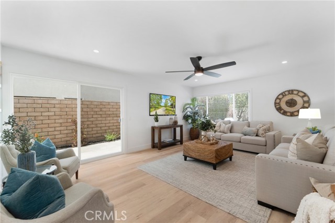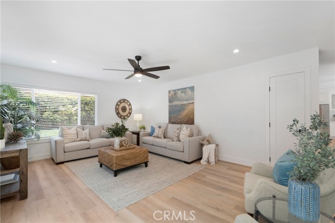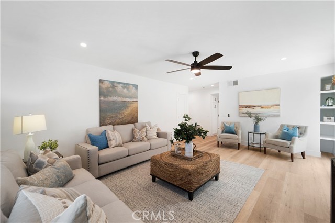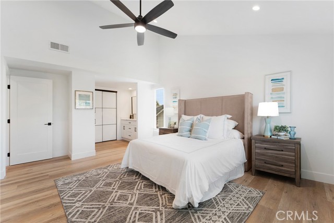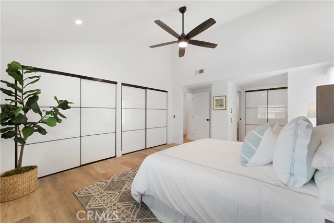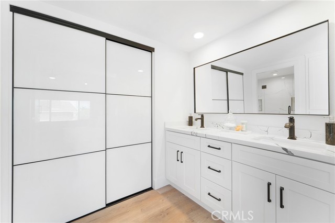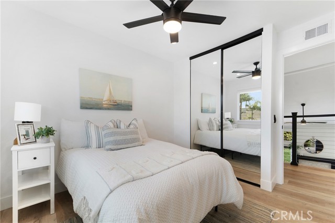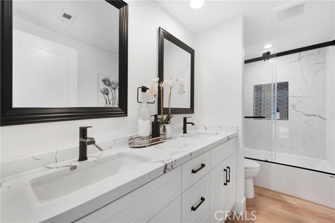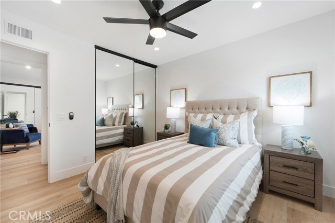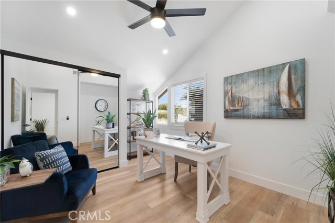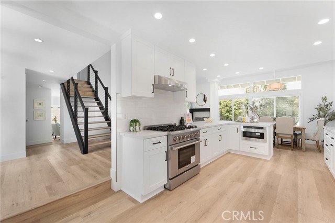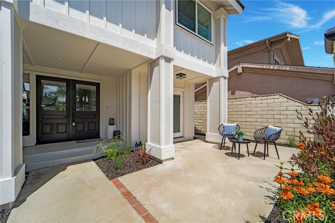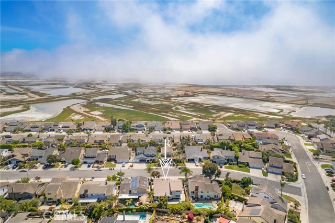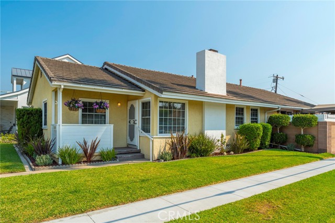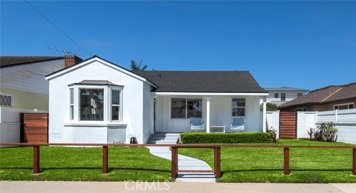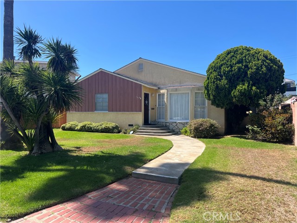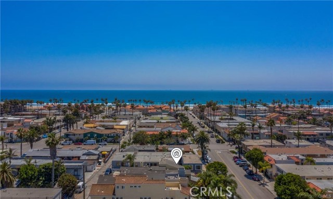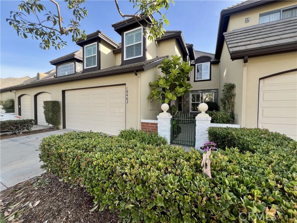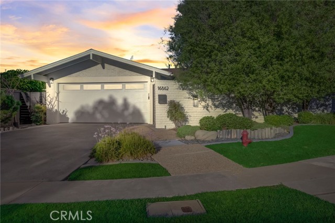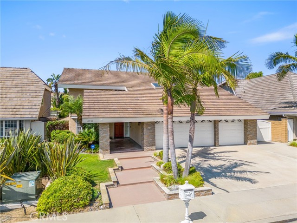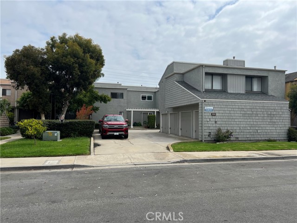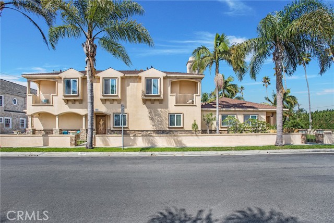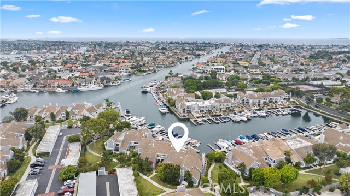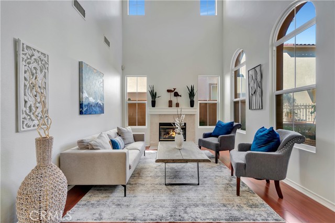5841 Carbeck Drive
Huntington Beach, CA 92648
Sold
5841 Carbeck Drive
Huntington Beach, CA 92648
Sold
Welcome to The Bolsa Landmarks, where luxury living meets Southern California Beachy charm. This stunningly remodeled approx 2500 square foot, 2-story home boasts 4 bedrooms, 3 bathrooms and a 3-car garage, making it the perfect oasis for families seeking ample space and comfort. On a generous size lot, this home offers lush, manicured grounds creating a vacation-like atmosphere. Inside, the home is even more impressive, with soaring ceilings, ample natural light, brand new flooring throughout, fireplace and an inviting floor plan blending the living, dining, and kitchen areas. Perfect for entertaining, the gourmet kitchen is adjacent to both a casual dining space for enjoying family time . The bright and open living room and separate family room present plenty of opportunity to unwind and enjoy life. This home includes 4 bedrooms and 3 bathrooms spaced comfortably and functionally, offering family and guests generous room for privacy and relaxation. The expansive primary suite is beautiful with ensuite bathroom. IF one desires the large family room can easily be transitioned into a 5th bedroom. This home is ideally located near top schools, shopping, dining, entertainment, and of course the beach With luxurious amenities, prime location, and ample space, this home offers the best of Huntington Beach living. Don't miss this incredible opportunity to make it yours!
PROPERTY INFORMATION
| MLS # | OC23129909 | Lot Size | 6,466 Sq. Ft. |
| HOA Fees | $0/Monthly | Property Type | Single Family Residence |
| Price | $ 1,889,000
Price Per SqFt: $ 764 |
DOM | 678 Days |
| Address | 5841 Carbeck Drive | Type | Residential |
| City | Huntington Beach | Sq.Ft. | 2,474 Sq. Ft. |
| Postal Code | 92648 | Garage | 3 |
| County | Orange | Year Built | 1977 |
| Bed / Bath | 4 / 1 | Parking | 3 |
| Built In | 1977 | Status | Closed |
| Sold Date | 2023-09-01 |
INTERIOR FEATURES
| Has Laundry | Yes |
| Laundry Information | Gas Dryer Hookup, In Garage, Washer Hookup |
| Has Fireplace | Yes |
| Fireplace Information | Living Room, Gas |
| Has Appliances | Yes |
| Kitchen Appliances | Dishwasher, Free-Standing Range, Gas Range, Gas Cooktop, Ice Maker, Microwave, Range Hood, Refrigerator, Tankless Water Heater |
| Kitchen Information | Kitchen Open to Family Room, Quartz Counters, Remodeled Kitchen, Self-closing drawers |
| Kitchen Area | Family Kitchen, Dining Room |
| Has Heating | Yes |
| Heating Information | Central |
| Room Information | Great Room |
| Has Cooling | No |
| Cooling Information | None |
| InteriorFeatures Information | Brick Walls, Cathedral Ceiling(s), Ceiling Fan(s), High Ceilings, Open Floorplan, Quartz Counters, Recessed Lighting, Two Story Ceilings |
| DoorFeatures | Double Door Entry, French Doors, Mirror Closet Door(s), Sliding Doors |
| EntryLocation | 1 |
| Entry Level | 1 |
| WindowFeatures | Double Pane Windows, Screens |
| Bathroom Information | Bathtub, Shower, Double sinks in bath(s), Double Sinks in Primary Bath, Quartz Counters, Upgraded, Walk-in shower |
| Main Level Bedrooms | 1 |
| Main Level Bathrooms | 1 |
EXTERIOR FEATURES
| Has Pool | No |
| Pool | None |
| Has Patio | Yes |
| Patio | Concrete, Patio |
| Has Fence | Yes |
| Fencing | Block, Fair Condition |
| Has Sprinklers | Yes |
WALKSCORE
MAP
MORTGAGE CALCULATOR
- Principal & Interest:
- Property Tax: $2,015
- Home Insurance:$119
- HOA Fees:$0
- Mortgage Insurance:
PRICE HISTORY
| Date | Event | Price |
| 07/14/2023 | Listed | $1,889,000 |

Topfind Realty
REALTOR®
(844)-333-8033
Questions? Contact today.
Interested in buying or selling a home similar to 5841 Carbeck Drive?
Huntington Beach Similar Properties
Listing provided courtesy of Dave Troutt, Seven Gables Real Estate. Based on information from California Regional Multiple Listing Service, Inc. as of #Date#. This information is for your personal, non-commercial use and may not be used for any purpose other than to identify prospective properties you may be interested in purchasing. Display of MLS data is usually deemed reliable but is NOT guaranteed accurate by the MLS. Buyers are responsible for verifying the accuracy of all information and should investigate the data themselves or retain appropriate professionals. Information from sources other than the Listing Agent may have been included in the MLS data. Unless otherwise specified in writing, Broker/Agent has not and will not verify any information obtained from other sources. The Broker/Agent providing the information contained herein may or may not have been the Listing and/or Selling Agent.
