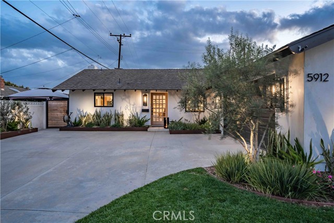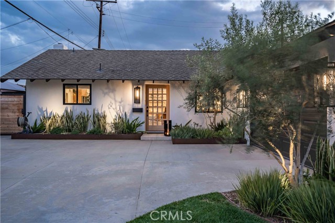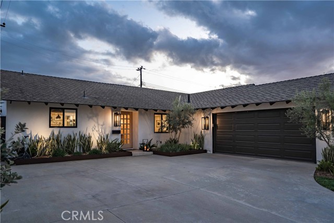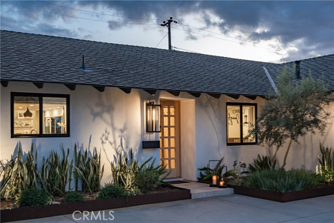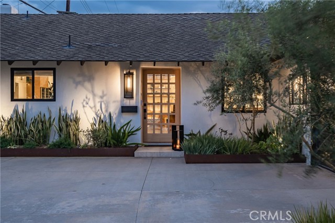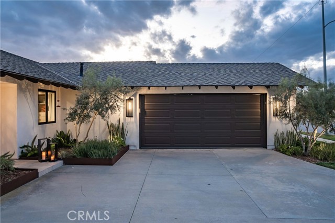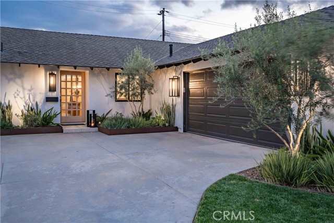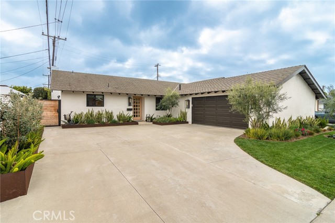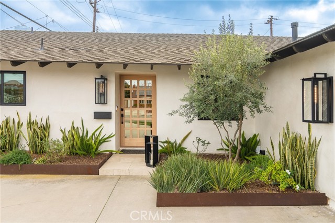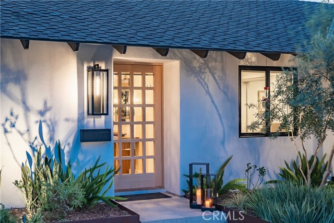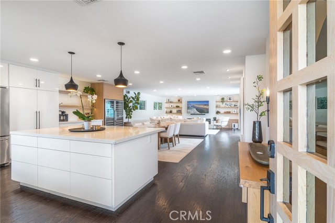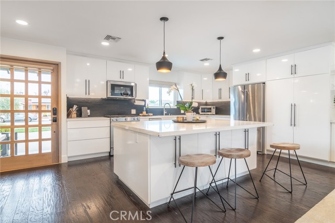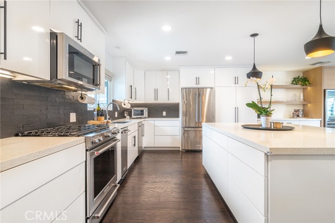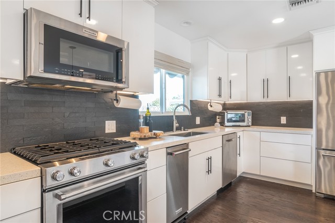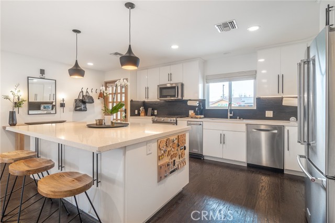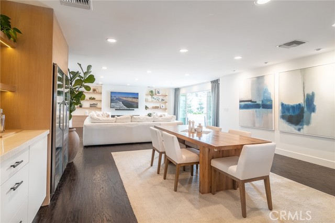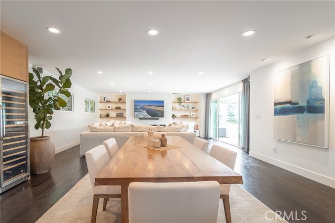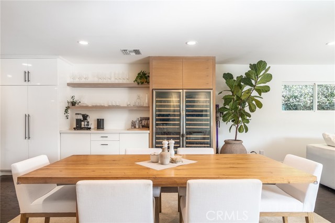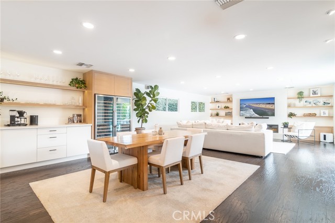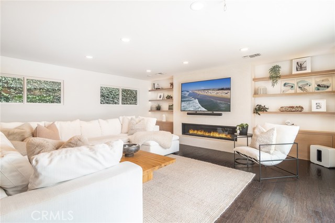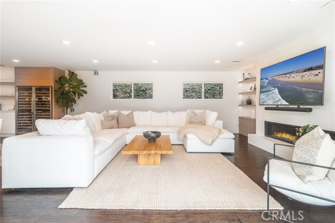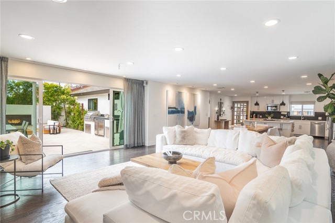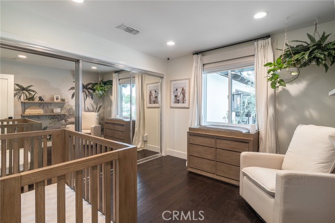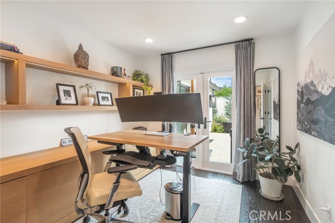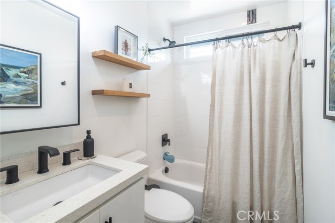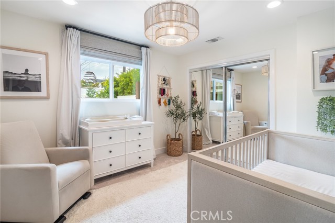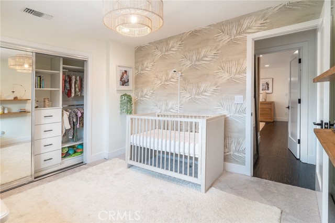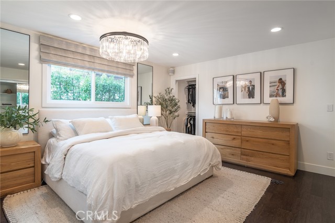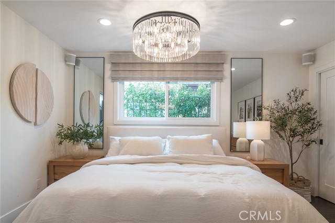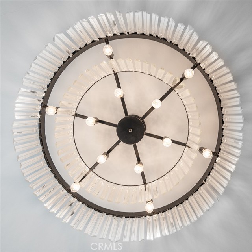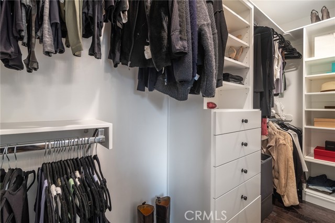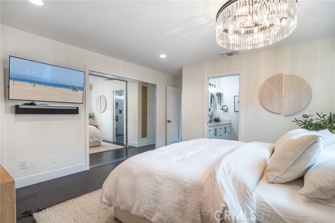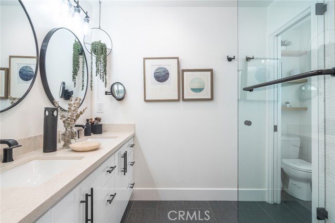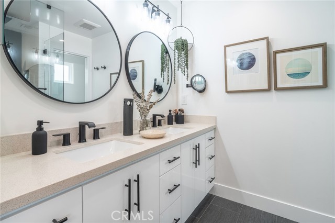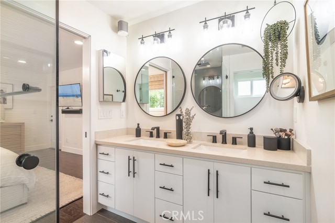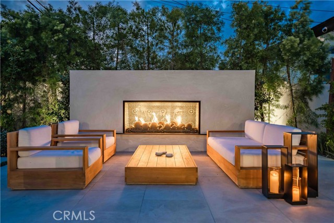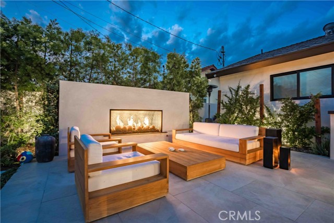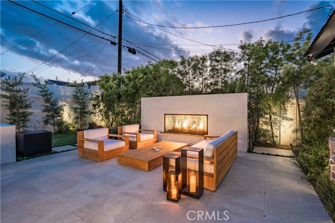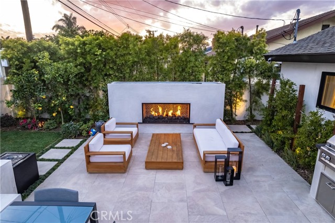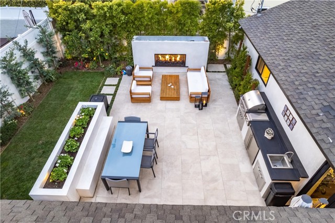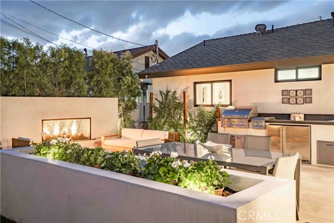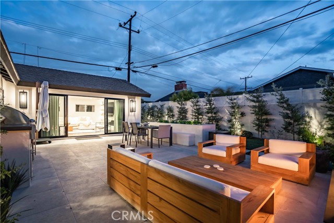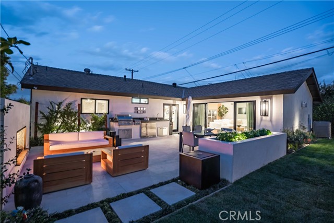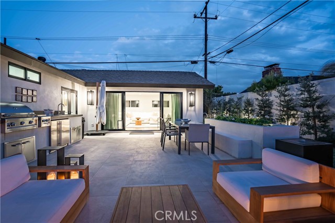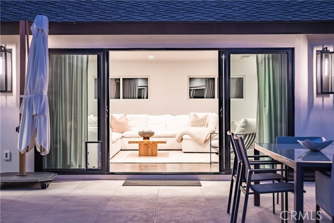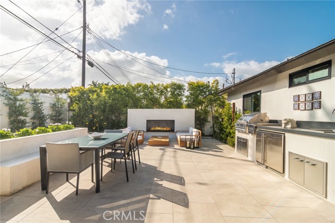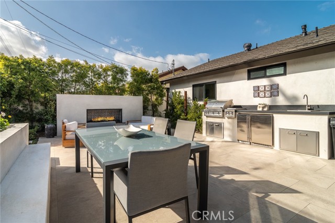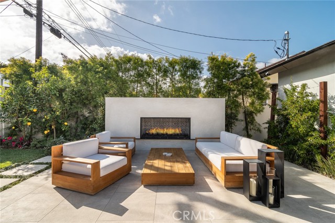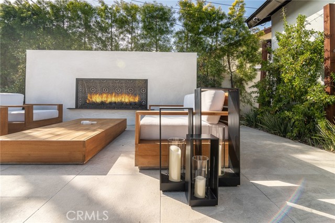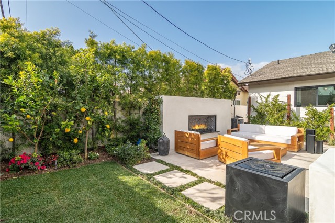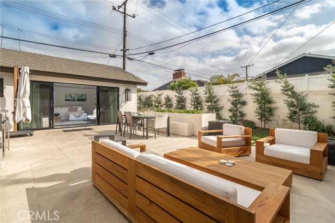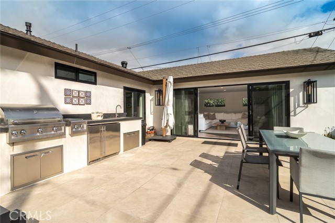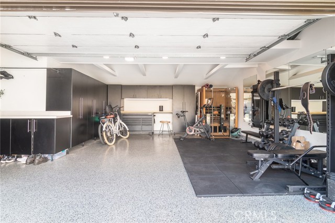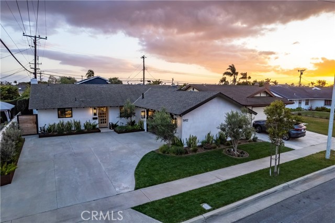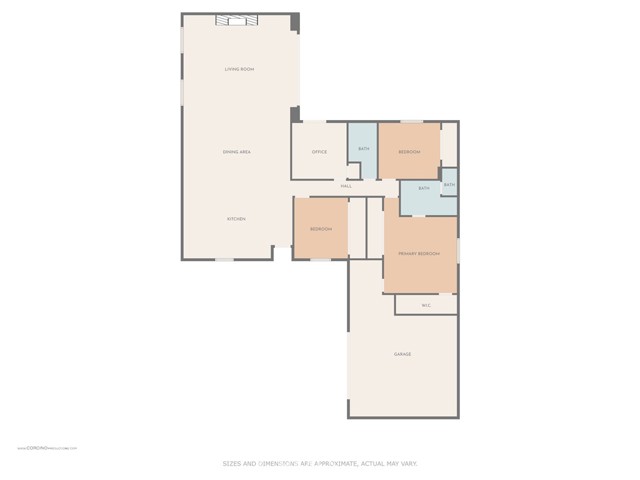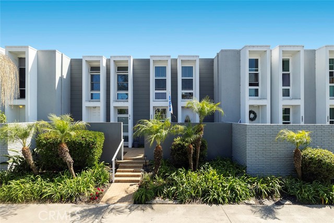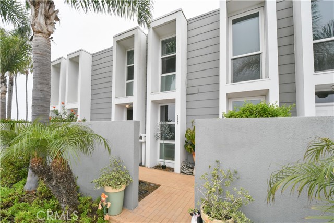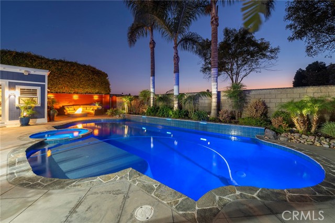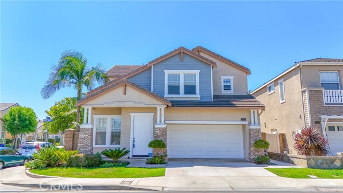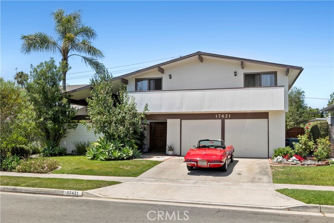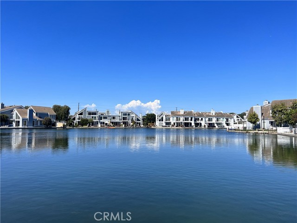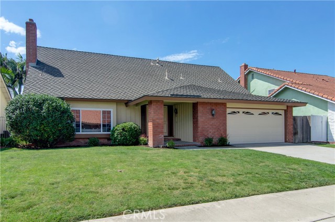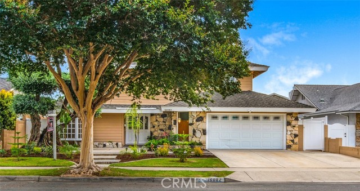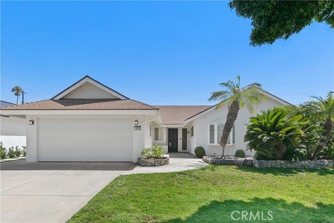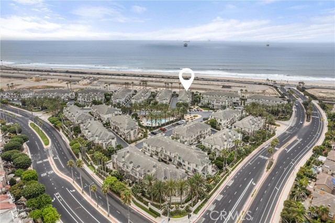5912 Raphael Drive
Huntington Beach, CA 92649
Sold
5912 Raphael Drive
Huntington Beach, CA 92649
Sold
This single-level, move-in ready Dutch Haven home has been beautifully upgraded from top to bottom, showcasing an incredible modern coastal flair sure to appeal to any buyer. Perfect for entertaining family and friends, this home offers a stunning backyard with a built-in BBQ, ice-maker, sink, and fireplace, as well as an indoor bar area with two large wine fridges. Thoughtfully designed by meticulous and caring owners, each room in the property has been thoroughly upgraded, and smart home features such as motorized blinds and Lutron light switches add convenient functionality to a breathtaking aesthetic. The light and bright kitchen has been upgraded with quartz countertops and a massive center island, premium stainless steel appliances, custom backsplash, and a massive wine fridge, opening up to the family room with a custom fireplace. Just off the family room is a sliding door with access to the private entertainer's backyard -- the perfect space for hosting family and friends or enjoying the coastal weather. Down the hallway are three guest bedrooms and a beautiful hallway bath. The primary bedroom suite is your private oasis with two separate closets (one being a walk-in), and the primary bath offers dual sinks and a huge shower with a rain shower head. The garage is completely custom with plenty of storage and epoxy flooring. Completely upgraded from top to bottom, this single level Dutch Haven home can't be missed.
PROPERTY INFORMATION
| MLS # | OC23026254 | Lot Size | 6,000 Sq. Ft. |
| HOA Fees | $0/Monthly | Property Type | Single Family Residence |
| Price | $ 1,399,000
Price Per SqFt: $ 761 |
DOM | 827 Days |
| Address | 5912 Raphael Drive | Type | Residential |
| City | Huntington Beach | Sq.Ft. | 1,838 Sq. Ft. |
| Postal Code | 92649 | Garage | 2 |
| County | Orange | Year Built | 1964 |
| Bed / Bath | 4 / 2 | Parking | 2 |
| Built In | 1964 | Status | Closed |
| Sold Date | 2023-04-24 |
INTERIOR FEATURES
| Has Laundry | Yes |
| Laundry Information | In Garage |
| Has Fireplace | Yes |
| Fireplace Information | Living Room, Fire Pit |
| Has Appliances | Yes |
| Kitchen Appliances | Barbecue, Dishwasher, Freezer, Gas Oven, Ice Maker, Microwave |
| Kitchen Information | Kitchen Island, Kitchen Open to Family Room, Quartz Counters |
| Kitchen Area | Area, Breakfast Counter / Bar |
| Has Heating | Yes |
| Heating Information | Forced Air |
| Room Information | Kitchen, Living Room, Master Bathroom, Master Bedroom, Master Suite |
| Has Cooling | Yes |
| Cooling Information | Central Air |
| Flooring Information | Wood |
| InteriorFeatures Information | Open Floorplan, Quartz Counters, Recessed Lighting |
| WindowFeatures | Double Pane Windows |
| Bathroom Information | Shower, Shower in Tub, Remodeled |
| Main Level Bedrooms | 4 |
| Main Level Bathrooms | 2 |
EXTERIOR FEATURES
| ExteriorFeatures | Barbecue Private |
| Roof | Composition |
| Has Pool | No |
| Pool | None |
WALKSCORE
MAP
MORTGAGE CALCULATOR
- Principal & Interest:
- Property Tax: $1,492
- Home Insurance:$119
- HOA Fees:$0
- Mortgage Insurance:
PRICE HISTORY
| Date | Event | Price |
| 04/24/2023 | Sold | $1,550,000 |
| 02/15/2023 | Listed | $1,399,000 |

Topfind Realty
REALTOR®
(844)-333-8033
Questions? Contact today.
Interested in buying or selling a home similar to 5912 Raphael Drive?
Huntington Beach Similar Properties
Listing provided courtesy of Jody Clegg, Compass. Based on information from California Regional Multiple Listing Service, Inc. as of #Date#. This information is for your personal, non-commercial use and may not be used for any purpose other than to identify prospective properties you may be interested in purchasing. Display of MLS data is usually deemed reliable but is NOT guaranteed accurate by the MLS. Buyers are responsible for verifying the accuracy of all information and should investigate the data themselves or retain appropriate professionals. Information from sources other than the Listing Agent may have been included in the MLS data. Unless otherwise specified in writing, Broker/Agent has not and will not verify any information obtained from other sources. The Broker/Agent providing the information contained herein may or may not have been the Listing and/or Selling Agent.
