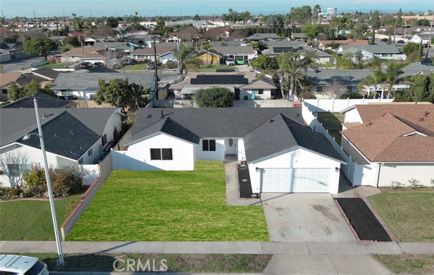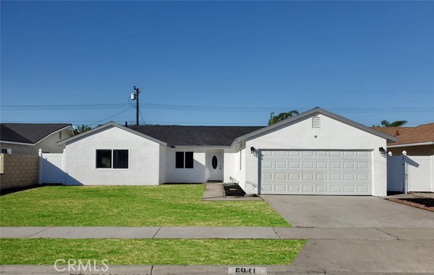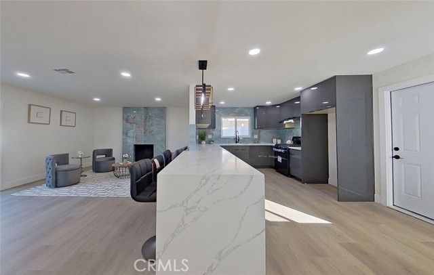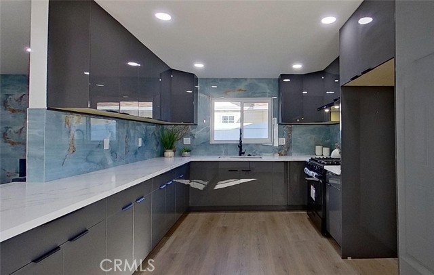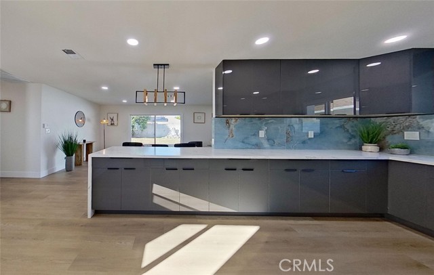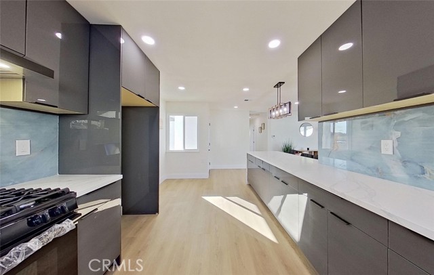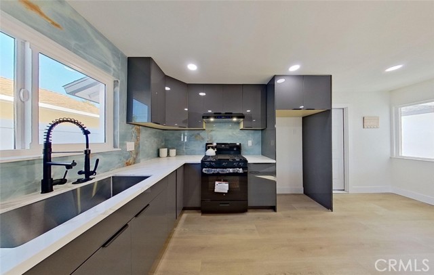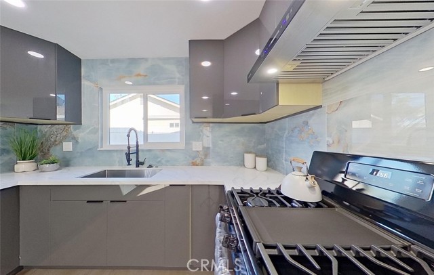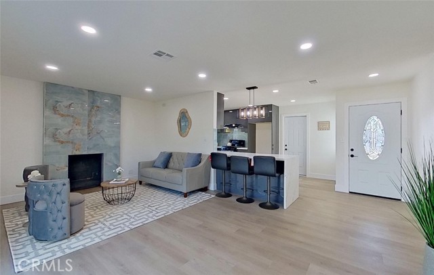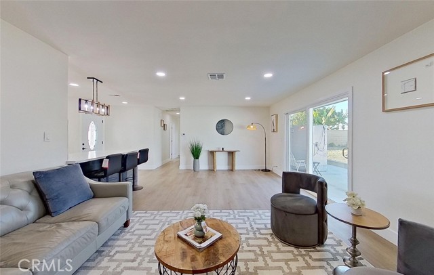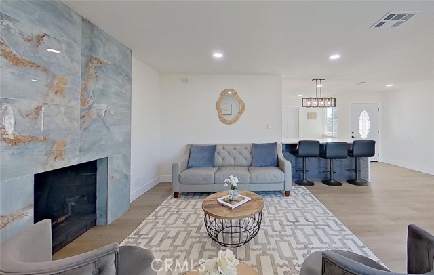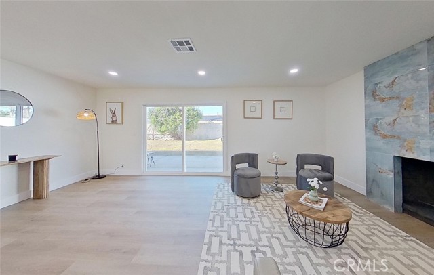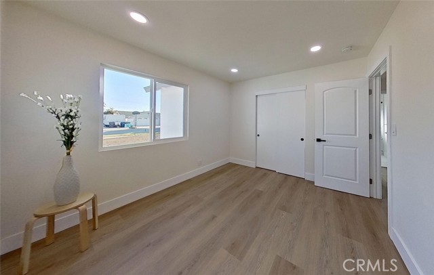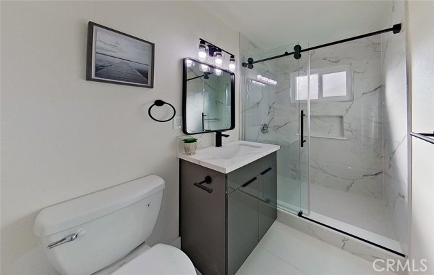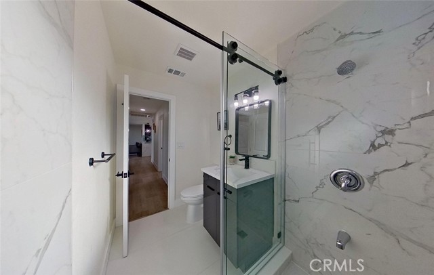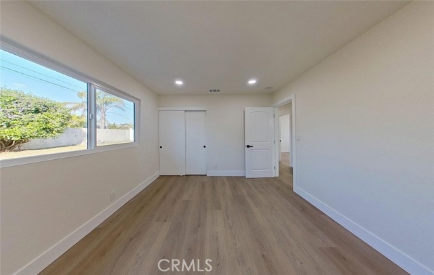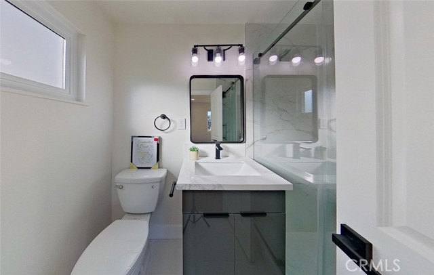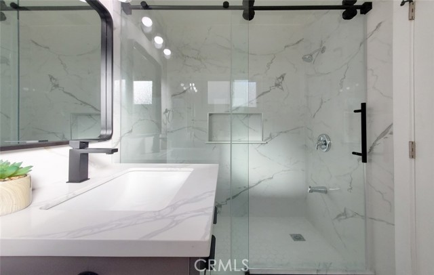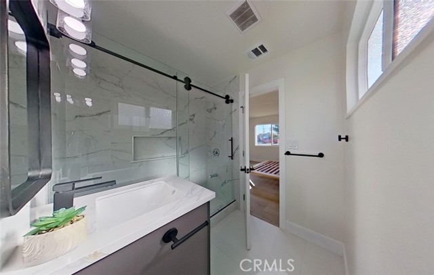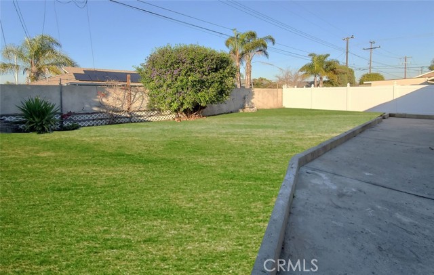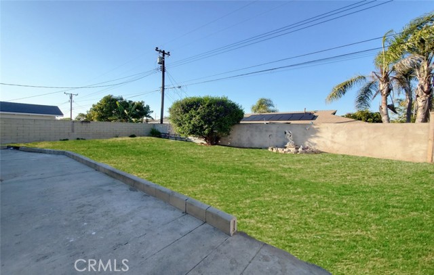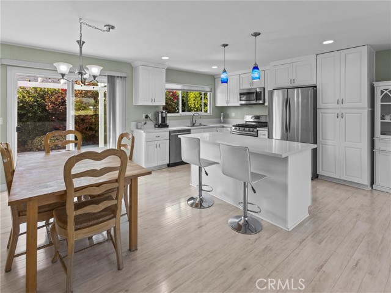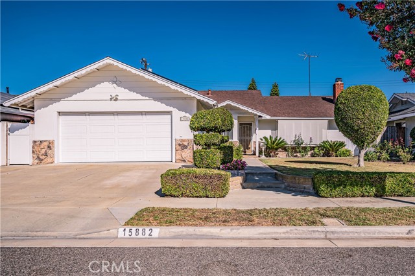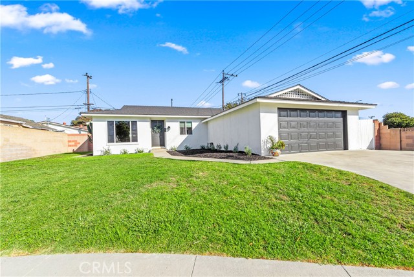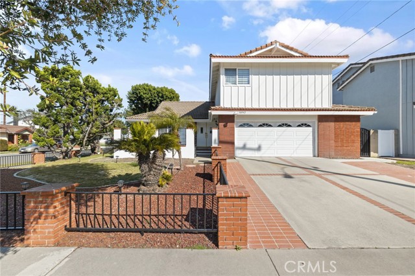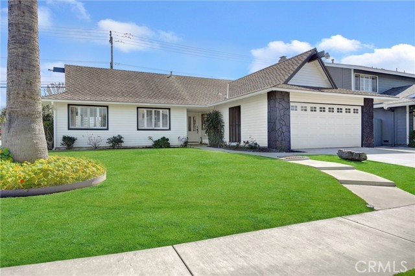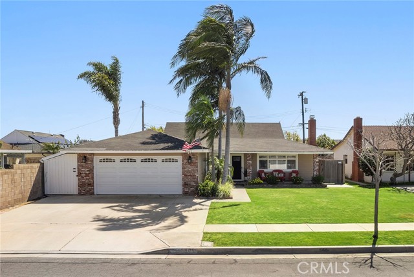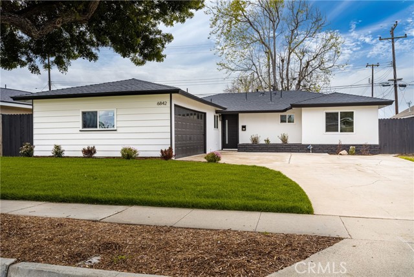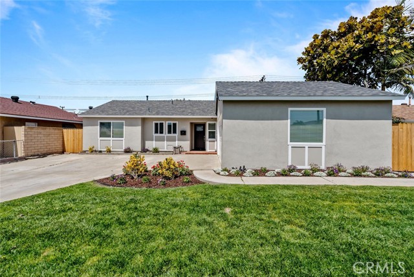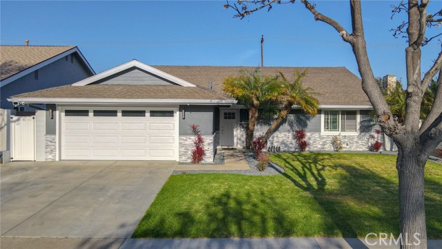5941 San Souci Circle
Huntington Beach, CA 92647
Sold
5941 San Souci Circle
Huntington Beach, CA 92647
Sold
Welcome to your beautifully remodeled dream home in the heart of Huntington Beach. This stunning residence offers 4 bedrooms, 2 baths, and a generous living space of estimated to be 1,200 square feet, situated on a spacious 6,000 square foot lot. Step inside to discover a home that's been meticulously redesigned to offer modern comfort and style. The entire property has undergone a complete remodel, ensuring it's in pristine, move-in condition. Experience luxury at every turn with brand new vinyl waterproof flooring throughout, providing both durability and elegance. The European kitchen is a culinary dream, featuring sleek self-closing cabinets and drawers, complemented by a pristine white quartz countertop. Gather around the center island, perfect for dining and entertaining. Illuminate your living space with new LED lighting and enjoy the abundance of natural light pouring in through the newly installed windows. Both bathrooms have been transformed with luxurious tiles and custom 3/8 shower doors. Relax by the fireplace adorned with serene porcelain tiles, creating a tranquil atmosphere to unwind after a long day. Located in a desirable neighborhood, this home offers the perfect blend of comfort, style, and convenience. A few schools and pocket parks are nearby, plus a Costco and a Home Depot for all your needs with any DIY projects. But bike, bus, or drive just a couple miles west, and suddenly you're in paradise. This is why Huntington Beach is nicknamed Surf City, USA. Don't miss your chance to make this exquisite property yours. Schedule your showing today and prepare to be impressed!
PROPERTY INFORMATION
| MLS # | OC24031000 | Lot Size | 6,000 Sq. Ft. |
| HOA Fees | $0/Monthly | Property Type | Single Family Residence |
| Price | $ 1,149,000
Price Per SqFt: $ 958 |
DOM | 464 Days |
| Address | 5941 San Souci Circle | Type | Residential |
| City | Huntington Beach | Sq.Ft. | 1,200 Sq. Ft. |
| Postal Code | 92647 | Garage | 2 |
| County | Orange | Year Built | 1963 |
| Bed / Bath | 4 / 2 | Parking | 2 |
| Built In | 1963 | Status | Closed |
| Sold Date | 2024-03-19 |
INTERIOR FEATURES
| Has Laundry | Yes |
| Laundry Information | Gas & Electric Dryer Hookup, Washer Hookup |
| Has Fireplace | Yes |
| Fireplace Information | Living Room |
| Has Appliances | Yes |
| Kitchen Appliances | Disposal, Gas Range |
| Kitchen Information | Kitchen Island, Quartz Counters, Self-closing cabinet doors, Self-closing drawers |
| Kitchen Area | Breakfast Counter / Bar, In Kitchen |
| Has Heating | Yes |
| Heating Information | Central |
| Room Information | All Bedrooms Down, Living Room, Primary Bathroom, Primary Bedroom, Primary Suite |
| Has Cooling | Yes |
| Cooling Information | Central Air |
| EntryLocation | 1st floor |
| Entry Level | 1 |
| Has Spa | No |
| SpaDescription | None |
| WindowFeatures | Double Pane Windows |
| Main Level Bedrooms | 4 |
| Main Level Bathrooms | 2 |
EXTERIOR FEATURES
| Roof | Shingle |
| Has Pool | No |
| Pool | None |
| Has Patio | Yes |
| Patio | None |
WALKSCORE
MAP
MORTGAGE CALCULATOR
- Principal & Interest:
- Property Tax: $1,226
- Home Insurance:$119
- HOA Fees:$0
- Mortgage Insurance:
PRICE HISTORY
| Date | Event | Price |
| 03/19/2024 | Sold | $1,150,000 |
| 03/04/2024 | Pending | $1,149,000 |
| 02/13/2024 | Listed | $1,149,000 |

Topfind Realty
REALTOR®
(844)-333-8033
Questions? Contact today.
Interested in buying or selling a home similar to 5941 San Souci Circle?
Huntington Beach Similar Properties
Listing provided courtesy of Long Nguyen, Advance Estate Realty. Based on information from California Regional Multiple Listing Service, Inc. as of #Date#. This information is for your personal, non-commercial use and may not be used for any purpose other than to identify prospective properties you may be interested in purchasing. Display of MLS data is usually deemed reliable but is NOT guaranteed accurate by the MLS. Buyers are responsible for verifying the accuracy of all information and should investigate the data themselves or retain appropriate professionals. Information from sources other than the Listing Agent may have been included in the MLS data. Unless otherwise specified in writing, Broker/Agent has not and will not verify any information obtained from other sources. The Broker/Agent providing the information contained herein may or may not have been the Listing and/or Selling Agent.
