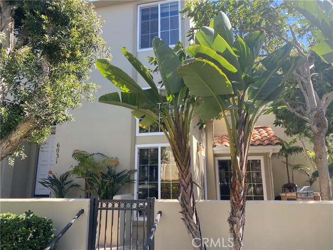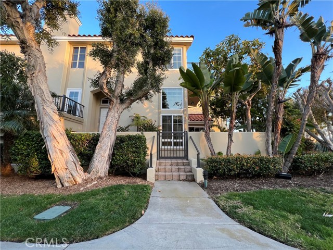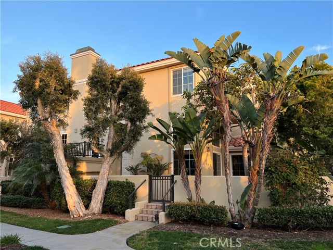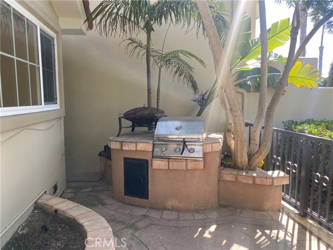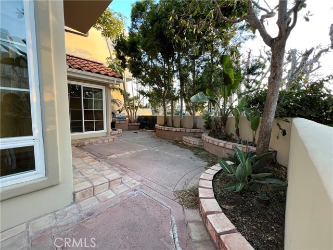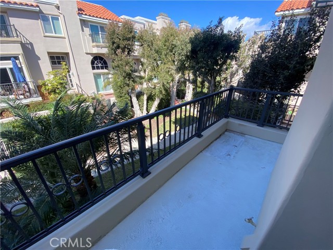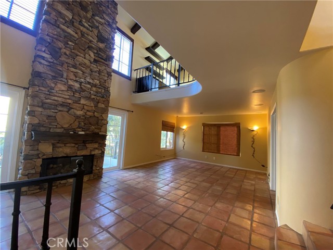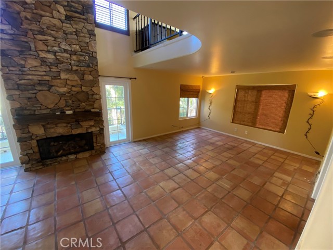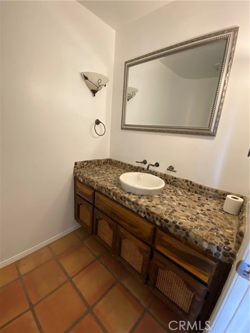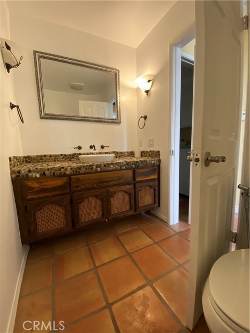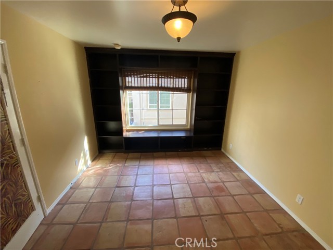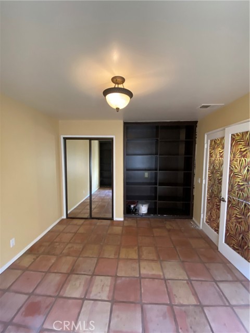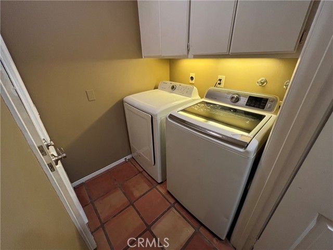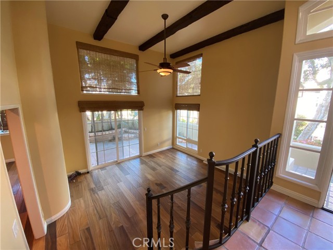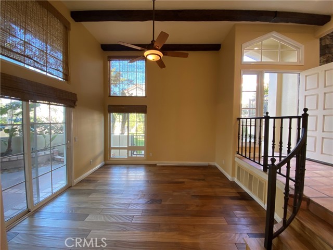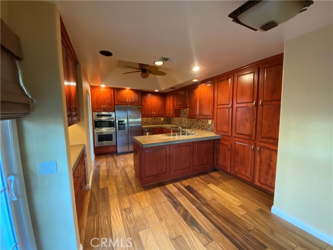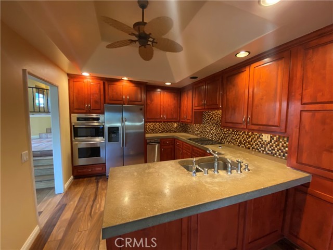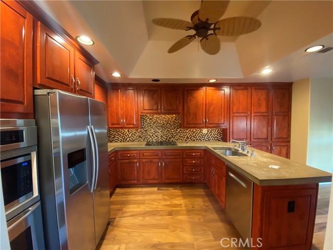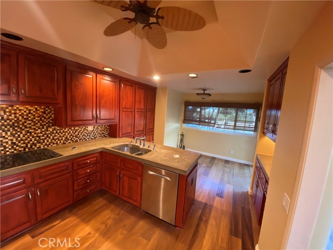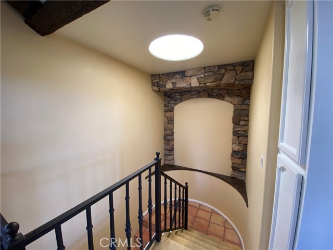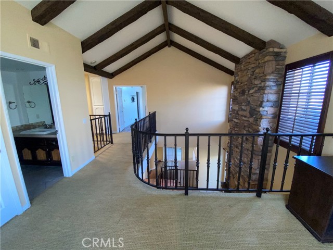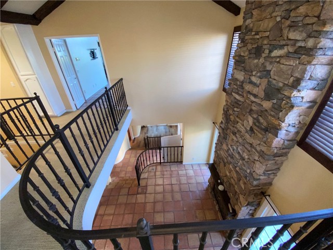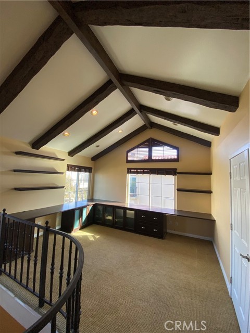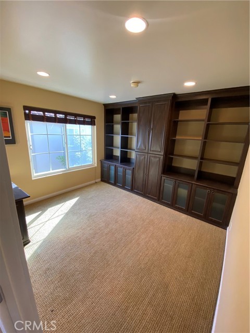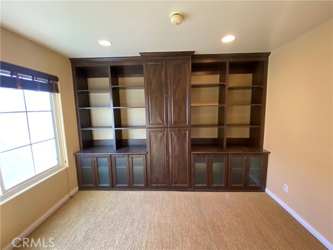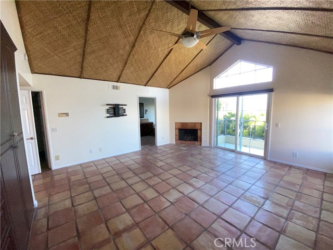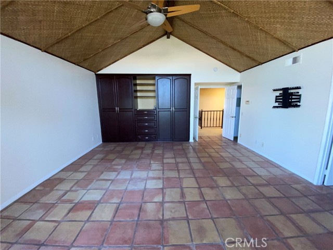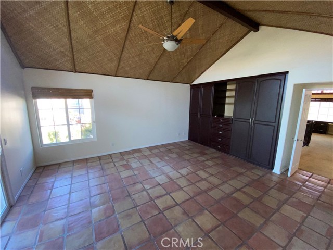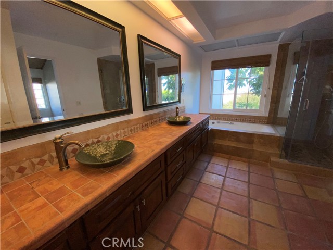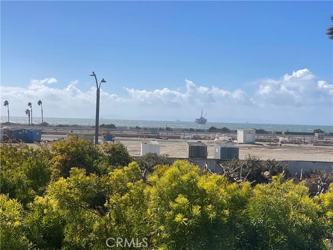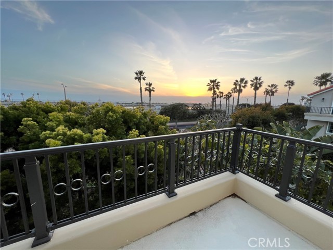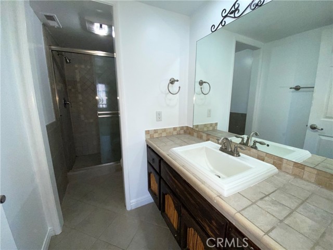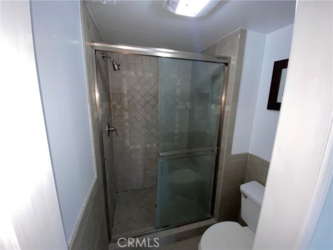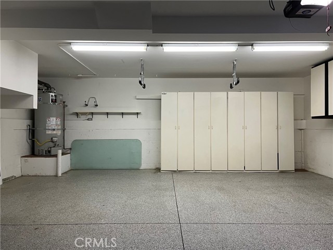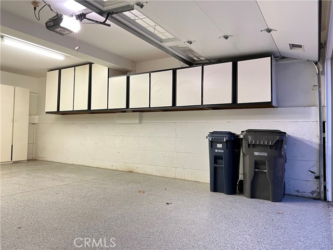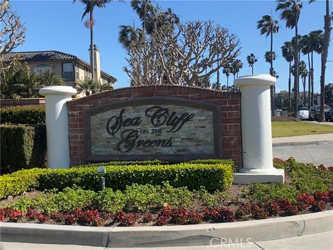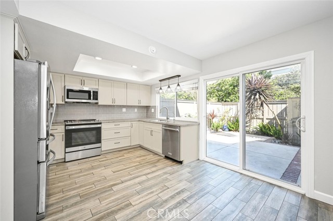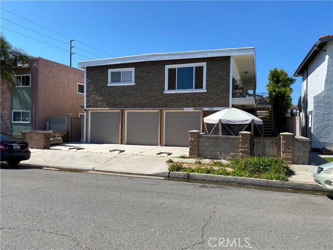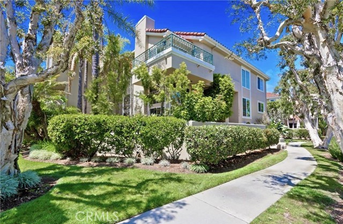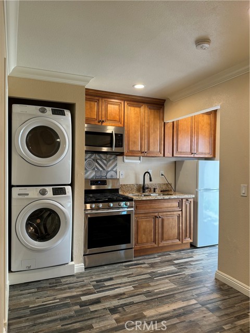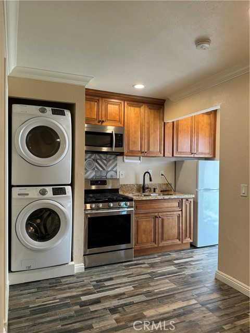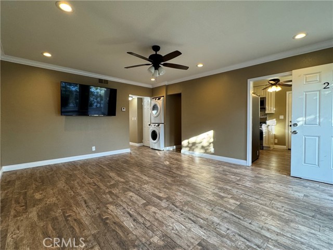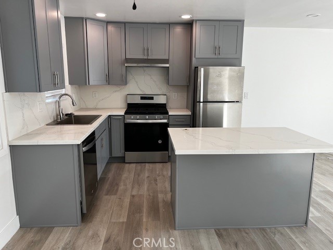6031 Shadowbrook Circle
Huntington Beach, CA 92648
$5,500
Price
Price
3
Bed
Bed
2.5
Bath
Bath
2,298 Sq. Ft.
$2 / Sq. Ft.
$2 / Sq. Ft.
Sold
6031 Shadowbrook Circle
Huntington Beach, CA 92648
Sold
$5,500
Price
Price
3
Bed
Bed
2.5
Bath
Bath
2,298
Sq. Ft.
Sq. Ft.
FRESHLY PAINTED AND NEW IMPROVED PRICE! Welcome to this beautiful & spacious END UNIT coastal townhome located in the guard-gated Seacliff on the Green community of West Huntington Beach. This end unit plan features a stunning panoramic ocean view, Catalina and Long Beach views from the upstairs master bedroom and balcony deck. Home is less than a mile from the Pacific Ocean and in close proximity to all of Downtown Huntington Beach’s amazing restaurants and Pier. Award winning schools just minutes away. This community offers amenities such as pools, spa & clubhouse. Kitchen features custom cabinets, stainless steel appliances, and counter space. Master bathroom features dual sinks, jetted bathtub with a view of of the ocean and a walk in shower. The family room features a fireplace and plenty of open space. This house also includes an attached two car garage with plenty of storage space, bike holders and surfing boards holders. No smoking allowed. Small pets are permitted.
PROPERTY INFORMATION
| MLS # | OC23036201 | Lot Size | 1,575 Sq. Ft. |
| HOA Fees | $0/Monthly | Property Type | Townhouse |
| Price | $ 5,500
Price Per SqFt: $ 2 |
DOM | 951 Days |
| Address | 6031 Shadowbrook Circle | Type | Residential Lease |
| City | Huntington Beach | Sq.Ft. | 2,298 Sq. Ft. |
| Postal Code | 92648 | Garage | 2 |
| County | Orange | Year Built | 1989 |
| Bed / Bath | 3 / 2.5 | Parking | 2 |
| Built In | 1989 | Status | Closed |
| Rented Date | 2023-06-20 |
INTERIOR FEATURES
| Has Laundry | Yes |
| Laundry Information | Dryer Included, Gas Dryer Hookup, Inside |
| Has Fireplace | Yes |
| Fireplace Information | Family Room, Master Bedroom |
| Has Appliances | Yes |
| Kitchen Appliances | Dishwasher, Electric Oven, Electric Cooktop, Electric Water Heater, Disposal, Microwave, Refrigerator, Trash Compactor |
| Kitchen Information | Granite Counters, Kitchen Island, Kitchenette, Remodeled Kitchen |
| Kitchen Area | Family Kitchen, Separated |
| Has Heating | Yes |
| Heating Information | Central |
| Room Information | Bonus Room, Kitchen, Laundry, Living Room, Loft, Main Floor Bedroom, Master Bathroom, Master Bedroom, Walk-In Closet |
| Has Cooling | No |
| Cooling Information | None |
| Flooring Information | Carpet, Stone, Tile, Wood |
| InteriorFeatures Information | Balcony, Beamed Ceilings, Built-in Features, Cathedral Ceiling(s), Ceiling Fan(s), Ceramic Counters, Granite Counters, High Ceilings, Living Room Balcony, Open Floorplan, Pantry, Unfurnished |
| DoorFeatures | Panel Doors |
| Has Spa | Yes |
| SpaDescription | Association |
| WindowFeatures | Blinds, French/Mullioned |
| SecuritySafety | 24 Hour Security, Carbon Monoxide Detector(s), Gated with Guard, Smoke Detector(s) |
| Bathroom Information | Bathtub, Shower, Shower in Tub, Double sinks in bath(s), Exhaust fan(s), Jetted Tub, Linen Closet/Storage, Privacy toilet door, Remodeled, Separate tub and shower, Tile Counters, Walk-in shower |
| Main Level Bedrooms | 1 |
| Main Level Bathrooms | 1 |
EXTERIOR FEATURES
| ExteriorFeatures | Barbecue Private |
| Roof | Tile |
| Has Pool | No |
| Pool | Association, Heated |
| Has Fence | Yes |
| Fencing | Good Condition |
WALKSCORE
MAP
PRICE HISTORY
| Date | Event | Price |
| 06/20/2023 | Sold | $5,500 |
| 04/20/2023 | Price Change (Relisted) | $5,500 (-6.78%) |
| 04/20/2023 | Relisted | $5,900 |
| 04/05/2023 | Relisted | $5,900 |
| 03/04/2023 | Listed | $5,900 |

Topfind Realty
REALTOR®
(844)-333-8033
Questions? Contact today.
Interested in buying or selling a home similar to 6031 Shadowbrook Circle?
Huntington Beach Similar Properties
Listing provided courtesy of Mariam Keriakes, Coldwell Banker Realty. Based on information from California Regional Multiple Listing Service, Inc. as of #Date#. This information is for your personal, non-commercial use and may not be used for any purpose other than to identify prospective properties you may be interested in purchasing. Display of MLS data is usually deemed reliable but is NOT guaranteed accurate by the MLS. Buyers are responsible for verifying the accuracy of all information and should investigate the data themselves or retain appropriate professionals. Information from sources other than the Listing Agent may have been included in the MLS data. Unless otherwise specified in writing, Broker/Agent has not and will not verify any information obtained from other sources. The Broker/Agent providing the information contained herein may or may not have been the Listing and/or Selling Agent.
