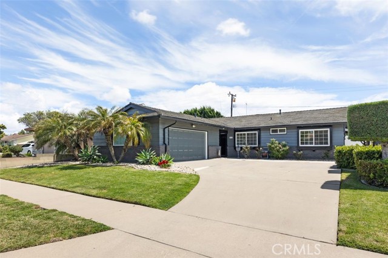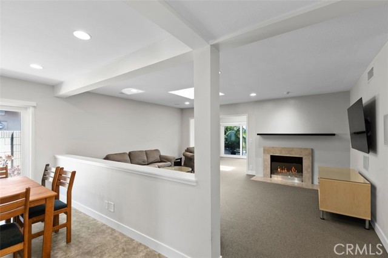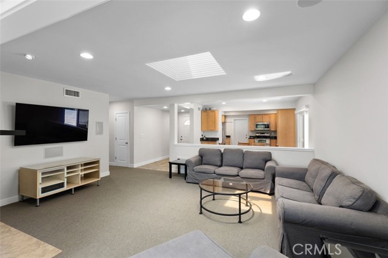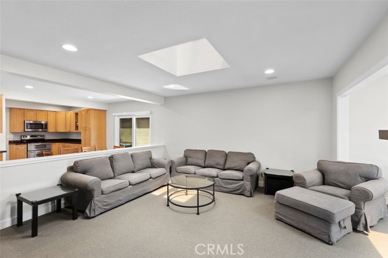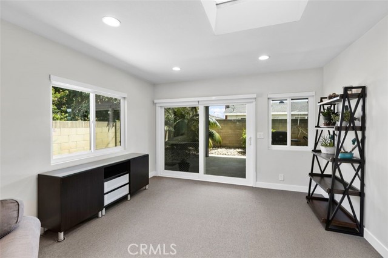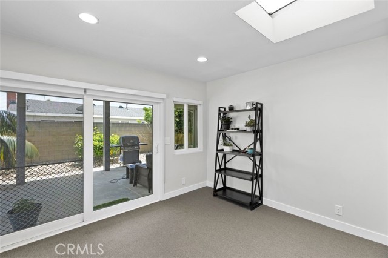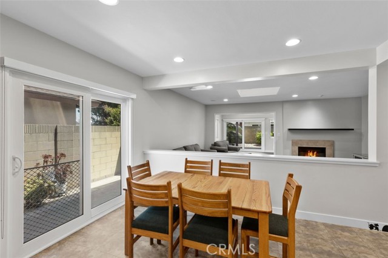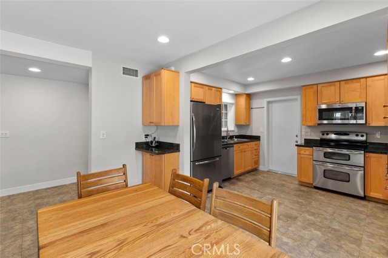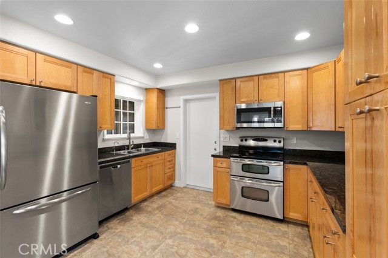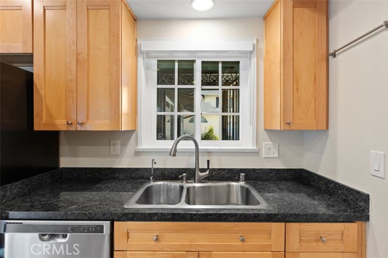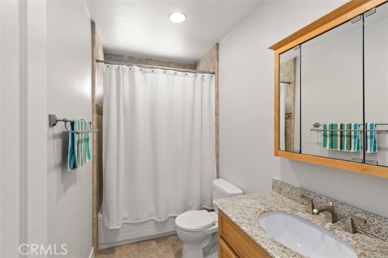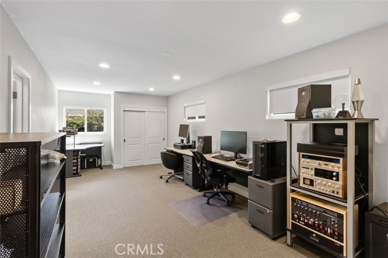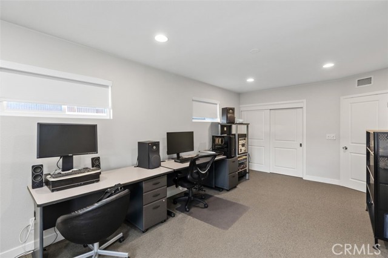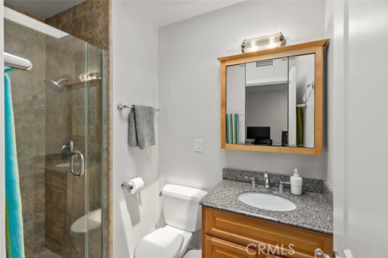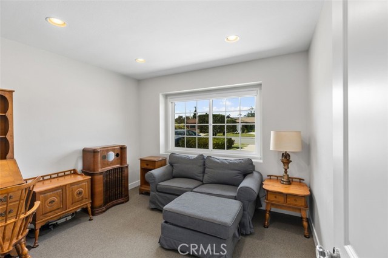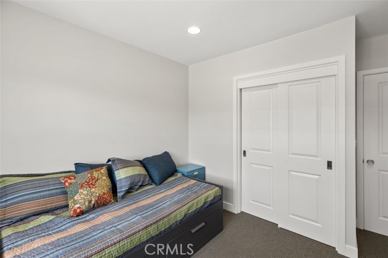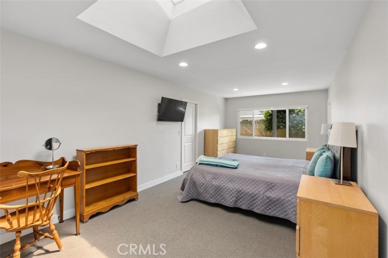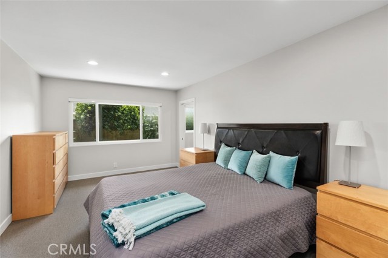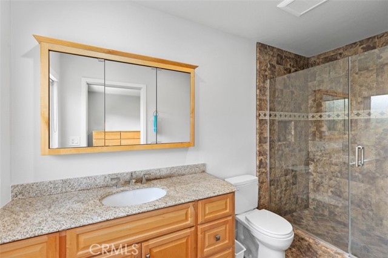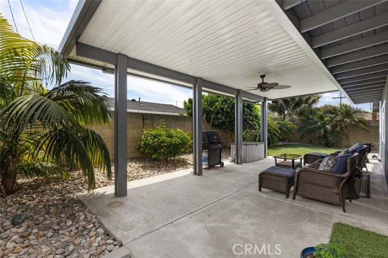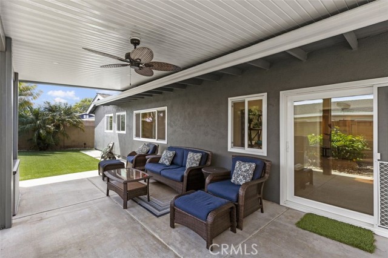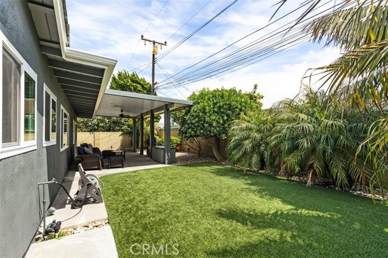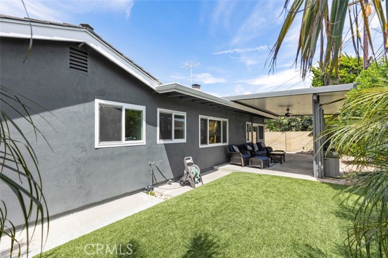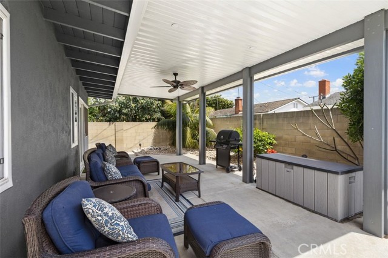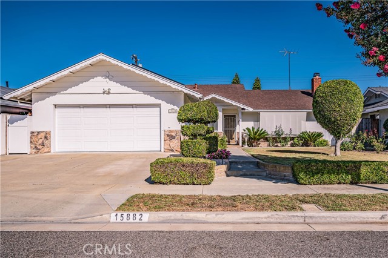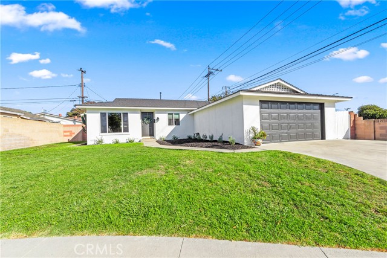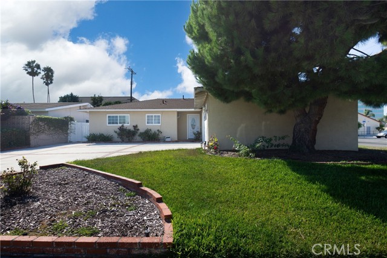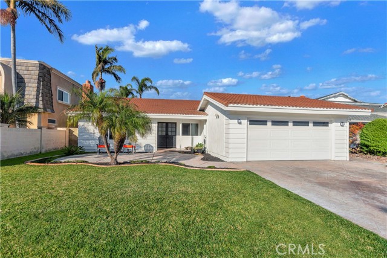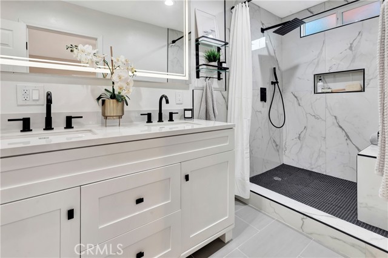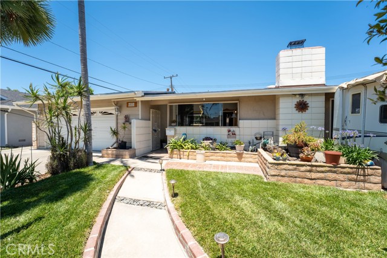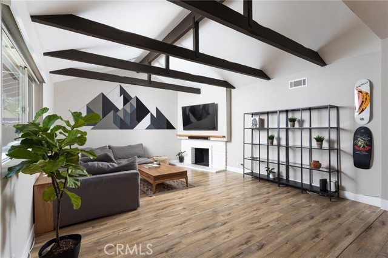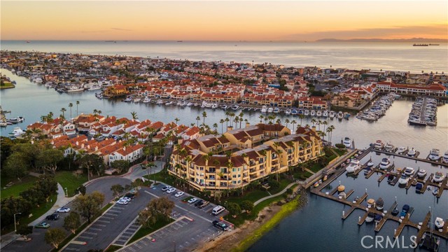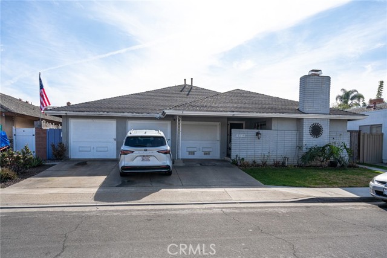6062 Kimberly Drive
Huntington Beach, CA 92647
Sold
6062 Kimberly Drive
Huntington Beach, CA 92647
Sold
Welcome to this charming four bedroom, three bath cul-de-sac home in the desirable BolsaPark Community. This home is turn key and ready for its new owners to move in. There have been thoughtful upgrades, additions and expansions throughout including a recently added second master bedroom as well as an additional ensuite master bathroom and walk-in closet. Two of the bedrooms were also expanded for more space. Some updates that were completed include, a full copper repipe replacing slab plumbing, updated vinyl windows and patio doors. Interior doors have been replaced and upgraded Plexus flooring, trim, baseboards and interior paint have all been completed recently. The bathrooms and kitchen have both been remodeled, popcorn ceiling have been scraped, new recessed LED ceiling lights throughout with dimming feature. The cozy family room is equipped with a brick fireplace finished with Venetian plaster and new surround, structured wiring and 5.1 home theater installed for family movie nights. Additional garage features custom cabinetry and for the hot summer months, central A/C was added with a new 200 Amp Electrical panel (Solar Ready). The backyard is inviting and spacious for entertaining including a newer Alumawood patio cover and artificial turf. The Exterior has been recently painted with upgraded vinyl side gates and new rain gutters. You don’t want to miss this move in ready, renovated masterpiece!
PROPERTY INFORMATION
| MLS # | OC23074695 | Lot Size | 6,660 Sq. Ft. |
| HOA Fees | $0/Monthly | Property Type | Single Family Residence |
| Price | $ 1,195,000
Price Per SqFt: $ 588 |
DOM | 750 Days |
| Address | 6062 Kimberly Drive | Type | Residential |
| City | Huntington Beach | Sq.Ft. | 2,031 Sq. Ft. |
| Postal Code | 92647 | Garage | 2 |
| County | Orange | Year Built | 1964 |
| Bed / Bath | 4 / 3 | Parking | 2 |
| Built In | 1964 | Status | Closed |
| Sold Date | 2023-06-02 |
INTERIOR FEATURES
| Has Laundry | Yes |
| Laundry Information | Gas Dryer Hookup, In Garage |
| Has Fireplace | Yes |
| Fireplace Information | Living Room |
| Has Appliances | Yes |
| Kitchen Appliances | Electric Oven, Electric Cooktop, Microwave, Water Heater |
| Kitchen Information | Granite Counters, Remodeled Kitchen |
| Kitchen Area | Family Kitchen |
| Has Heating | Yes |
| Heating Information | Central |
| Room Information | All Bedrooms Down, Master Bedroom, Master Suite, Two Masters |
| Has Cooling | Yes |
| Cooling Information | Central Air |
| Flooring Information | Carpet, Tile |
| InteriorFeatures Information | Block Walls, Copper Plumbing Full, Granite Counters, Recessed Lighting |
| EntryLocation | Ground |
| Entry Level | 1 |
| Has Spa | No |
| SpaDescription | None |
| WindowFeatures | Double Pane Windows |
| SecuritySafety | Fire and Smoke Detection System |
| Bathroom Information | Shower, Shower in Tub, Walk-in shower |
| Main Level Bedrooms | 4 |
| Main Level Bathrooms | 3 |
EXTERIOR FEATURES
| FoundationDetails | Slab |
| Roof | Tile |
| Has Pool | No |
| Pool | None |
| Has Patio | Yes |
| Patio | Covered, Deck |
| Has Fence | Yes |
| Fencing | Block, Vinyl |
WALKSCORE
MAP
MORTGAGE CALCULATOR
- Principal & Interest:
- Property Tax: $1,275
- Home Insurance:$119
- HOA Fees:$0
- Mortgage Insurance:
PRICE HISTORY
| Date | Event | Price |
| 06/02/2023 | Sold | $1,210,000 |
| 05/31/2023 | Pending | $1,195,000 |
| 05/11/2023 | Active Under Contract | $1,195,000 |
| 05/04/2023 | Listed | $1,195,000 |

Topfind Realty
REALTOR®
(844)-333-8033
Questions? Contact today.
Interested in buying or selling a home similar to 6062 Kimberly Drive?
Huntington Beach Similar Properties
Listing provided courtesy of Raymond Martinez, Coldwell Banker Realty. Based on information from California Regional Multiple Listing Service, Inc. as of #Date#. This information is for your personal, non-commercial use and may not be used for any purpose other than to identify prospective properties you may be interested in purchasing. Display of MLS data is usually deemed reliable but is NOT guaranteed accurate by the MLS. Buyers are responsible for verifying the accuracy of all information and should investigate the data themselves or retain appropriate professionals. Information from sources other than the Listing Agent may have been included in the MLS data. Unless otherwise specified in writing, Broker/Agent has not and will not verify any information obtained from other sources. The Broker/Agent providing the information contained herein may or may not have been the Listing and/or Selling Agent.
