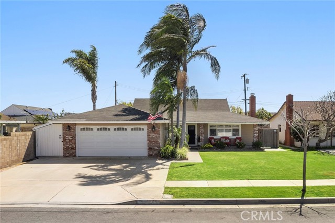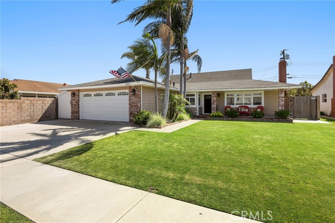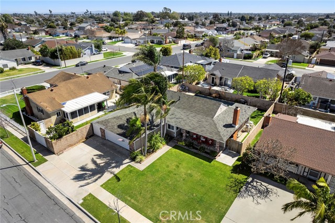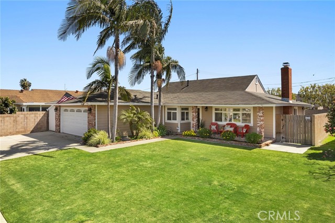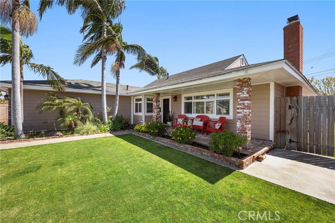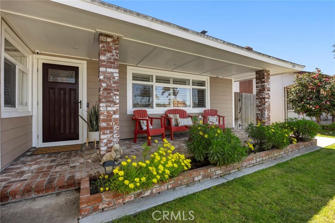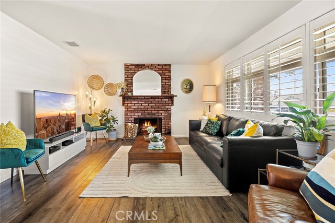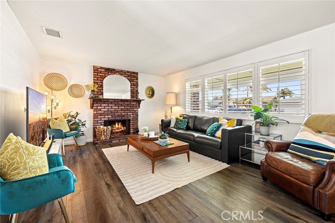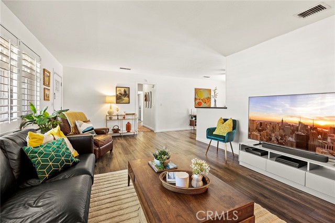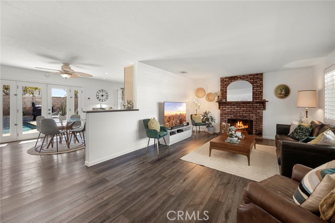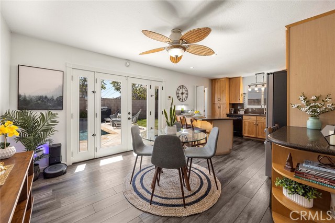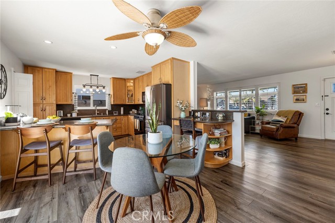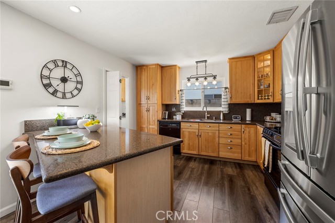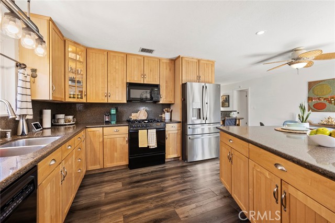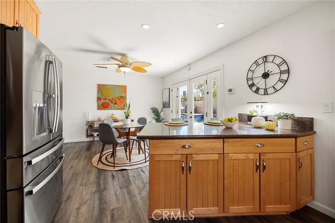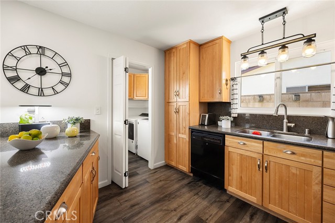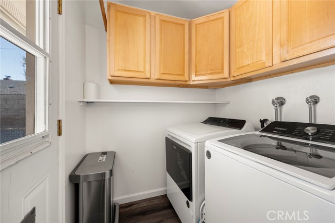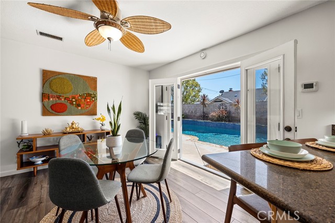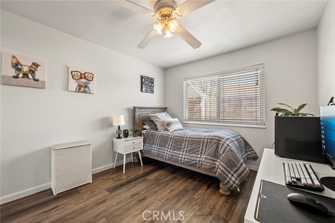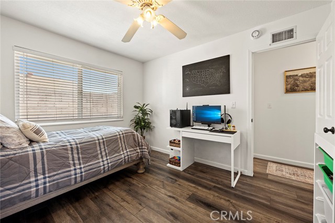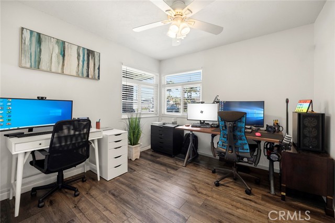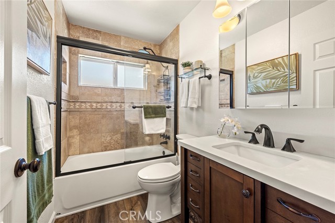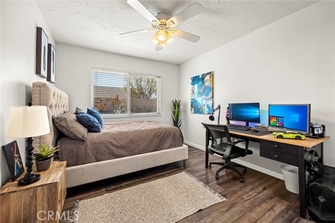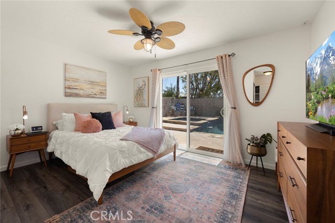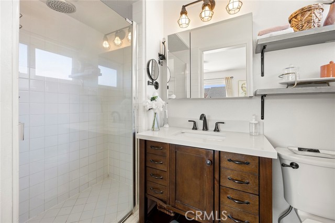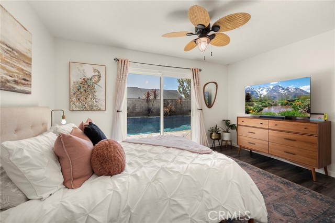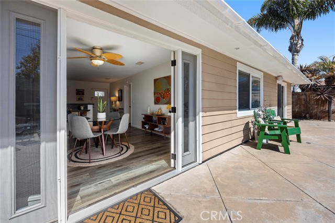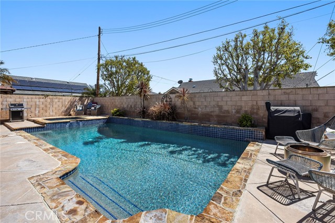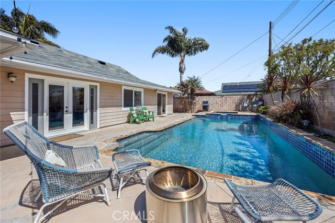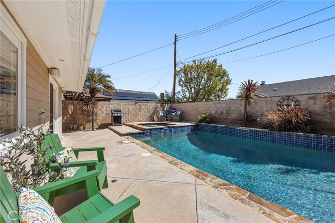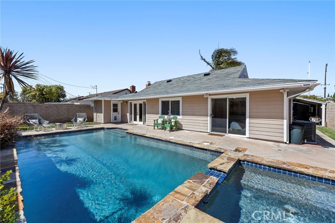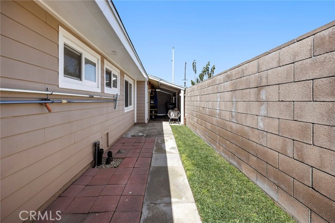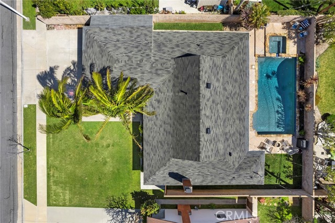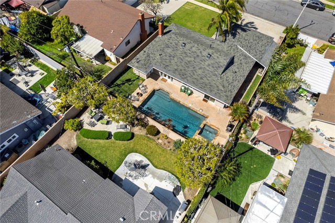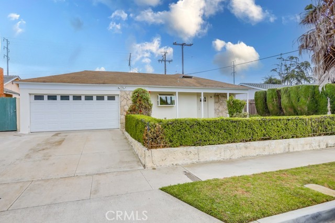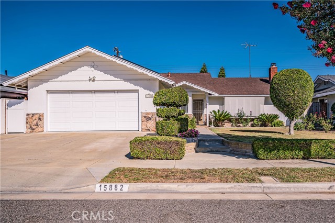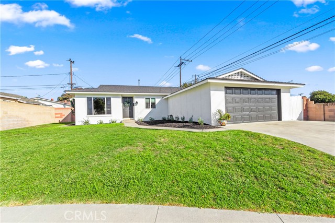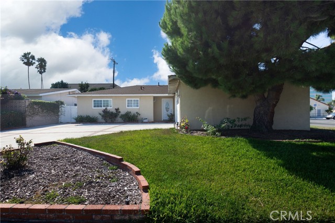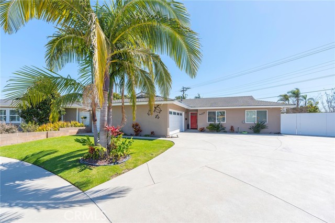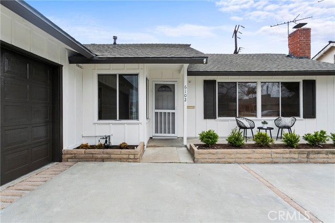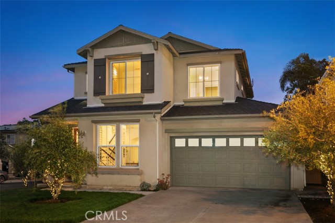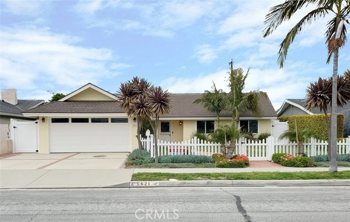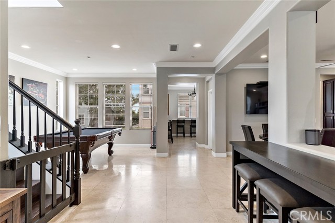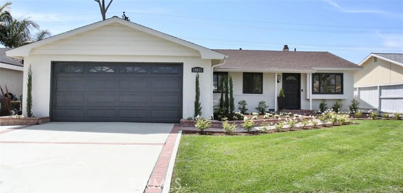6062 Vane Circle
Huntington Beach, CA 92647
Sold
6062 Vane Circle
Huntington Beach, CA 92647
Sold
This is the home you have been looking for in Huntington Beach! Located on a cul-de-sac in a good neighborhood, come an enjoy the best attributes of this home with 4 bedrooms, remodeled baths and kitchen, newer air conditioning and furnace, and a great backyard with an amazing pool and spa! Hard to find, and here it is! Additional upgrades include dual pane windows, upgraded electric panel, added brick work in the front that makes for a great curb appeal and a whole house fan to keep the energy costs down. The kitchen was upgraded with new cabinets recently and the flooring throughout the home is a vinyl wood-like style for easy care and great for pets. Add to this plantation shutters, French doors to the outside from the kitchen/dining area and slider from the master bedroom with easy access to the pool and spa. Located in an award-winning desired school district to attend Circle View Elementary, Spring View Middle, and Marina High School. Also, parks and shopping as well as restaurants are close by to this neighborhood. This is a home you will not want to miss in your home search. Welcome to Huntington Beach!
PROPERTY INFORMATION
| MLS # | PW23049302 | Lot Size | 6,500 Sq. Ft. |
| HOA Fees | $0/Monthly | Property Type | Single Family Residence |
| Price | $ 1,150,000
Price Per SqFt: $ 802 |
DOM | 897 Days |
| Address | 6062 Vane Circle | Type | Residential |
| City | Huntington Beach | Sq.Ft. | 1,434 Sq. Ft. |
| Postal Code | 92647 | Garage | 2 |
| County | Orange | Year Built | 1963 |
| Bed / Bath | 4 / 1 | Parking | 2 |
| Built In | 1963 | Status | Closed |
| Sold Date | 2023-05-04 |
INTERIOR FEATURES
| Has Laundry | Yes |
| Laundry Information | Gas Dryer Hookup, Individual Room, Inside, Washer Hookup |
| Has Fireplace | Yes |
| Fireplace Information | Living Room, Gas |
| Has Appliances | Yes |
| Kitchen Appliances | Dishwasher, Free-Standing Range, Disposal, Gas Oven, Gas Range, Gas Water Heater, Ice Maker, Microwave |
| Kitchen Information | Granite Counters, Kitchen Island, Kitchen Open to Family Room, Remodeled Kitchen |
| Kitchen Area | Breakfast Counter / Bar, In Family Room, In Kitchen |
| Has Heating | Yes |
| Heating Information | Central, Fireplace(s), Forced Air, Natural Gas |
| Room Information | All Bedrooms Down, Attic, Family Room, Kitchen, Laundry, Living Room, Main Floor Bedroom, Main Floor Master Bedroom, Master Bathroom, Office, Separate Family Room, Utility Room |
| Has Cooling | Yes |
| Cooling Information | Central Air |
| Flooring Information | Vinyl |
| InteriorFeatures Information | Block Walls, Ceiling Fan(s), Corian Counters, Granite Counters, Open Floorplan, Pantry, Recessed Lighting |
| DoorFeatures | French Doors, Sliding Doors |
| Has Spa | Yes |
| SpaDescription | Private, In Ground |
| WindowFeatures | Double Pane Windows, Plantation Shutters |
| SecuritySafety | Carbon Monoxide Detector(s), Smoke Detector(s) |
| Bathroom Information | Bathtub, Shower, Shower in Tub, Stone Counters, Upgraded, Walk-in shower |
| Main Level Bedrooms | 4 |
| Main Level Bathrooms | 2 |
EXTERIOR FEATURES
| ExteriorFeatures | Rain Gutters |
| FoundationDetails | Slab |
| Roof | Composition |
| Has Pool | Yes |
| Pool | Private, Gas Heat, In Ground, Pebble, Salt Water, Waterfall |
| Has Patio | Yes |
| Patio | Brick, Concrete, Patio Open, Front Porch |
| Has Fence | Yes |
| Fencing | Block |
| Has Sprinklers | Yes |
WALKSCORE
MAP
MORTGAGE CALCULATOR
- Principal & Interest:
- Property Tax: $1,227
- Home Insurance:$119
- HOA Fees:$0
- Mortgage Insurance:
PRICE HISTORY
| Date | Event | Price |
| 05/04/2023 | Sold | $1,173,000 |
| 04/06/2023 | Pending | $1,150,000 |
| 03/27/2023 | Listed | $1,150,000 |

Topfind Realty
REALTOR®
(844)-333-8033
Questions? Contact today.
Interested in buying or selling a home similar to 6062 Vane Circle?
Huntington Beach Similar Properties
Listing provided courtesy of Edith Israel, Keller Williams Realty. Based on information from California Regional Multiple Listing Service, Inc. as of #Date#. This information is for your personal, non-commercial use and may not be used for any purpose other than to identify prospective properties you may be interested in purchasing. Display of MLS data is usually deemed reliable but is NOT guaranteed accurate by the MLS. Buyers are responsible for verifying the accuracy of all information and should investigate the data themselves or retain appropriate professionals. Information from sources other than the Listing Agent may have been included in the MLS data. Unless otherwise specified in writing, Broker/Agent has not and will not verify any information obtained from other sources. The Broker/Agent providing the information contained herein may or may not have been the Listing and/or Selling Agent.
