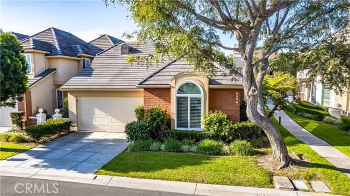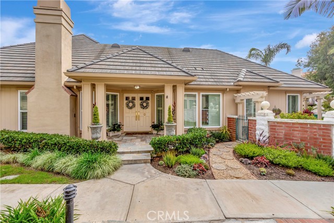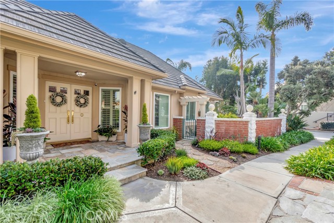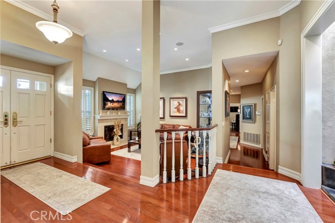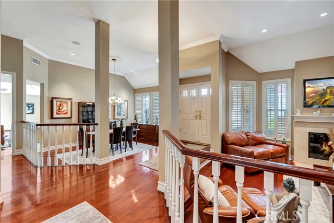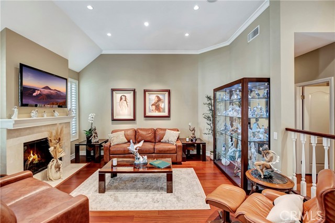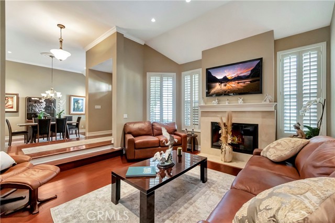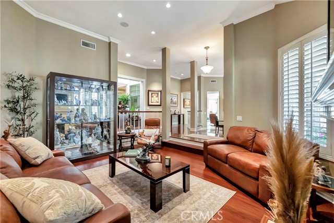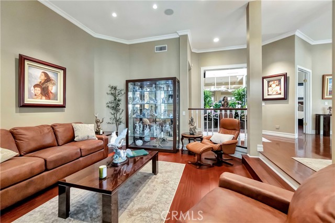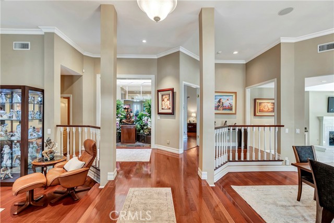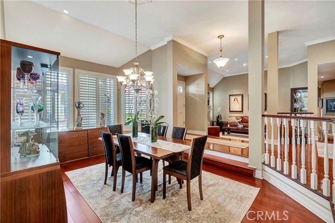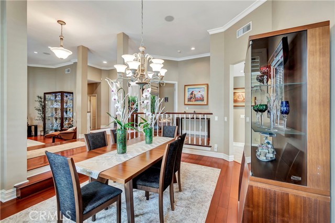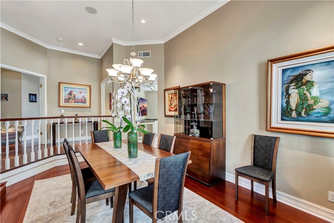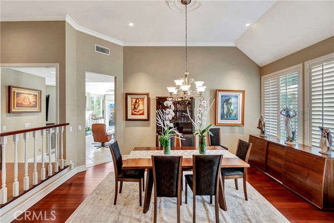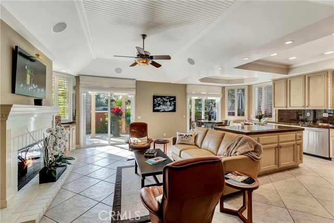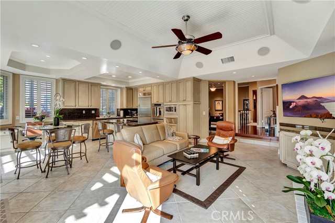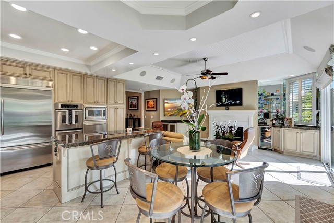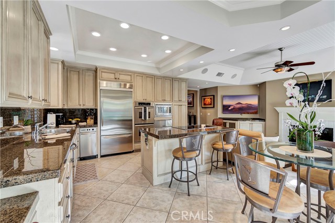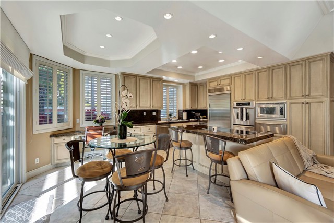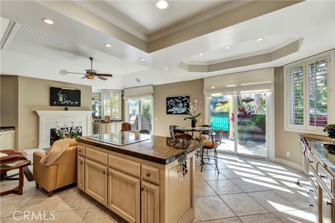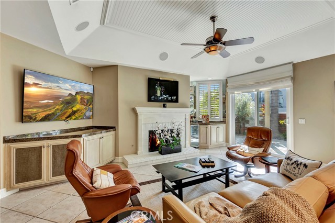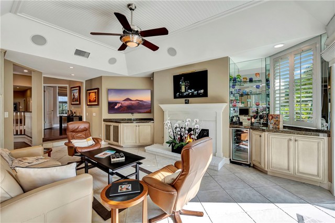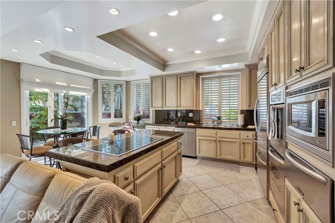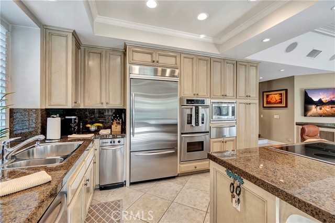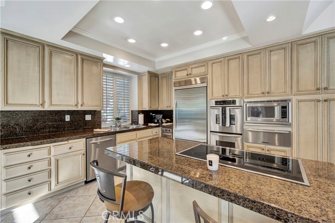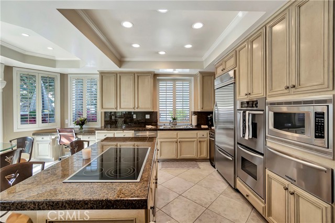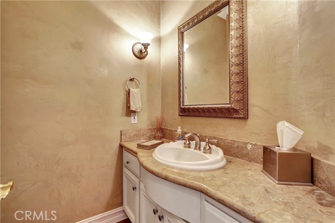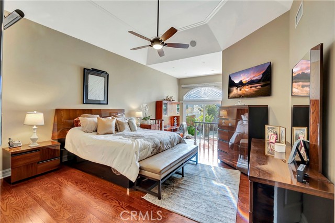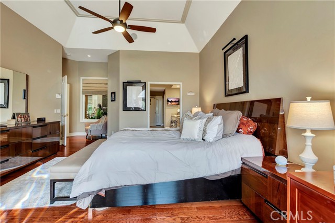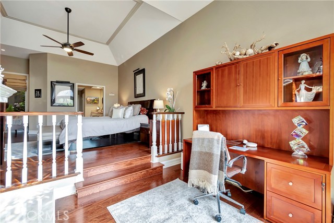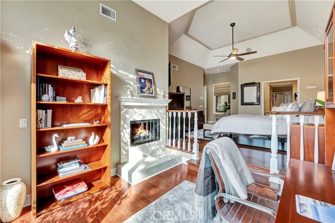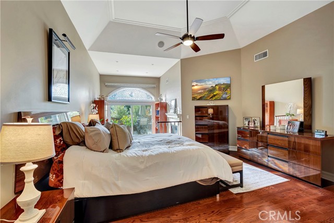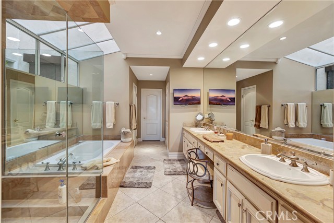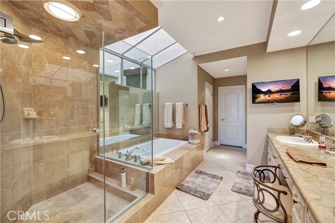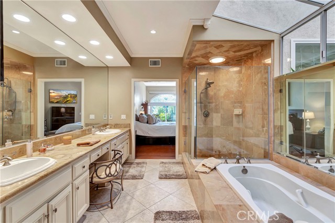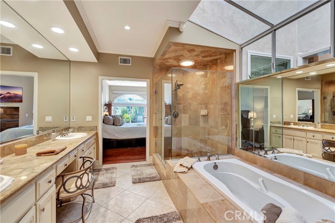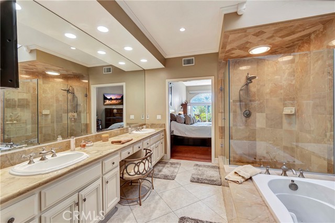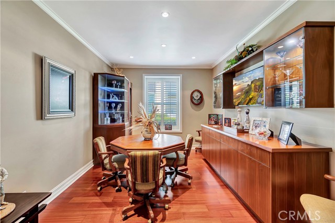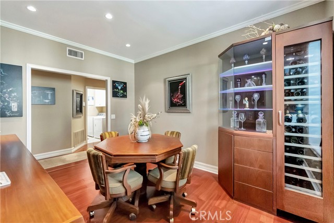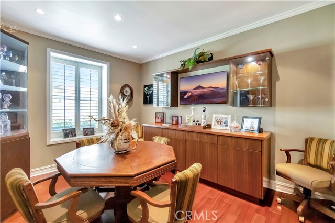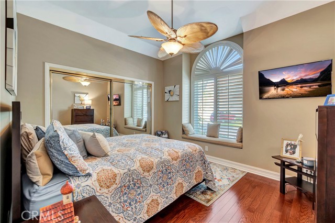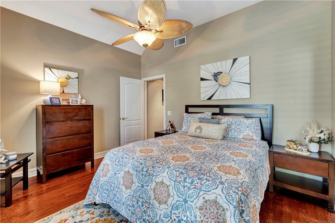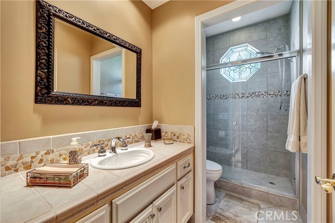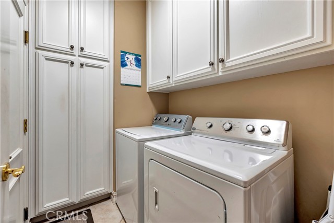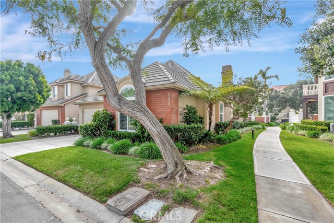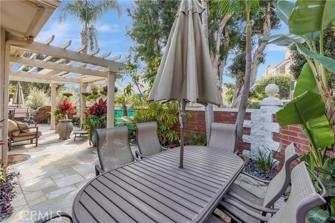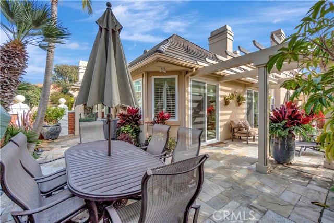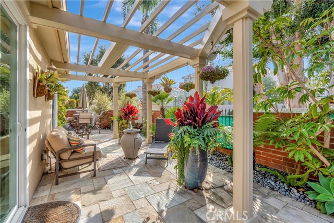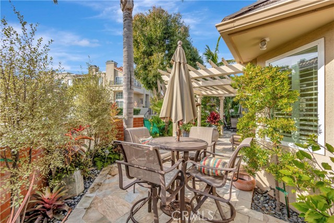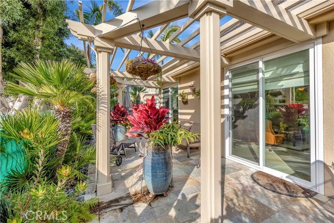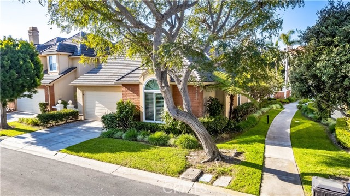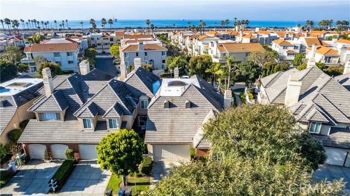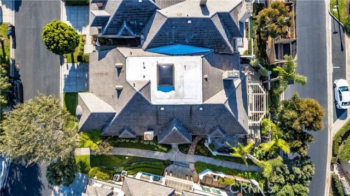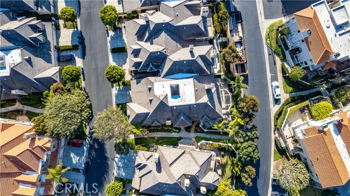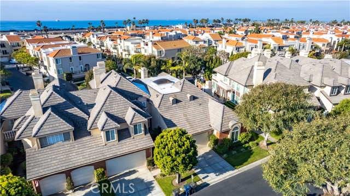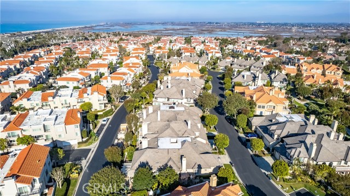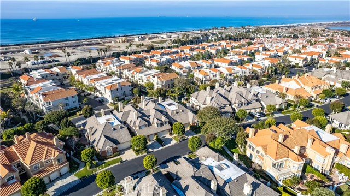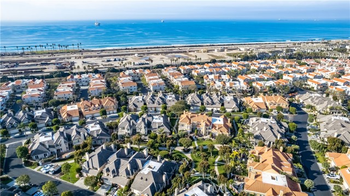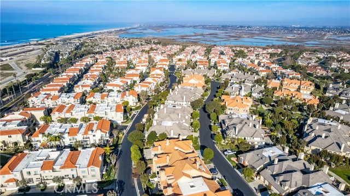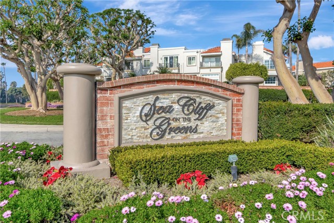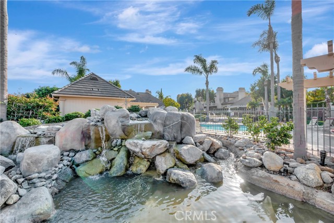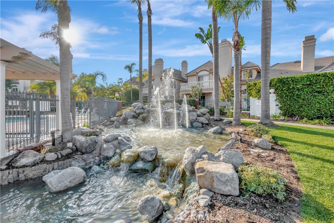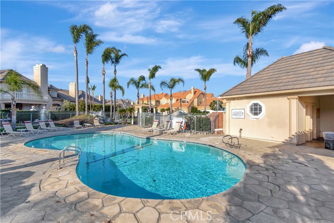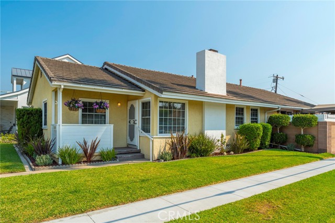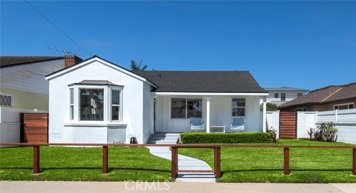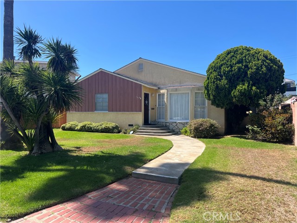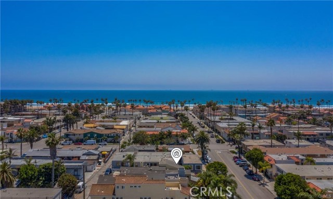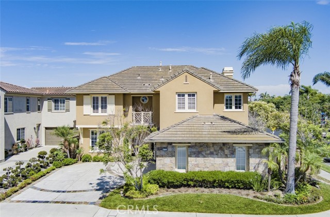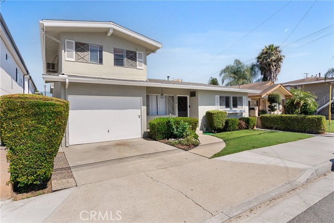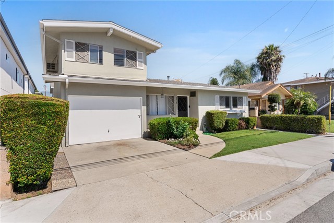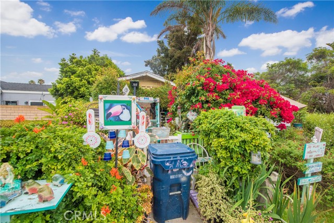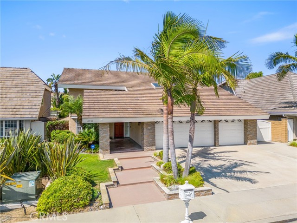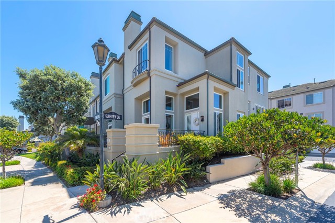6096 Eaglecrest Drive
Huntington Beach, CA 92648
Sold
6096 Eaglecrest Drive
Huntington Beach, CA 92648
Sold
Rarely on the market highly upgraded end unit single story patio home in a phenomenal, quiet location in the ocean-close, guard-gated community of SeaCliff on the Greens! Spanning over 2,400 square feet this home features 3 bedrooms (one bedroom currently set up as a game room), 2.5 baths. Elegant entry with double doors and beautiful atrium with soothing fountain and plants. Gourmet granite kitchen with custom cabinets, center prep island with seating, sunny breakfast nook, upgraded stainless steel appliances including dual ovens, upgraded cooktop, dishwasher, microwave, warming drawer and refrigerator. Fabulous family room off the kitchen with built-ins, wine cooler, custom wood work and cozy fireplace. Formal living room with fireplace and formal dining room adjacent to the kitchen. Grand master suite with private retreat with fireplace and access to the patio, dual walk-in closets, master bath with skylight to bring in lots of natural light, neutral tile flooring, dual sinks, make up vanity, new light fixtures, large soaking tub, and separate shower. Beautiful upgrades throughout including wood flooring, crown molding, custom paint, custom light fixtures, newer AC, ceiling fans, built-in speakers, recessed lighting, newer dual pane windows, plantation shutters, custom window coverings and so much more! Convenient interior laundry room. 2-car attached garage with built-ins and stairs leading to HUGE storage area (at least 600+ square feet) and plenty of guest parking just steps away. All of this in an interior location in Seacliff on the Greens located just a short walk to the beach, minutes to Downtown Huntington Beach, Shopping, Dining, Award Winning Schools and so much more!
PROPERTY INFORMATION
| MLS # | OC24009269 | Lot Size | 2,944 Sq. Ft. |
| HOA Fees | $644/Monthly | Property Type | Single Family Residence |
| Price | $ 1,799,000
Price Per SqFt: $ 738 |
DOM | 492 Days |
| Address | 6096 Eaglecrest Drive | Type | Residential |
| City | Huntington Beach | Sq.Ft. | 2,437 Sq. Ft. |
| Postal Code | 92648 | Garage | 2 |
| County | Orange | Year Built | 1987 |
| Bed / Bath | 3 / 2.5 | Parking | 2 |
| Built In | 1987 | Status | Closed |
| Sold Date | 2024-03-18 |
INTERIOR FEATURES
| Has Laundry | Yes |
| Laundry Information | Individual Room, Inside |
| Has Fireplace | Yes |
| Fireplace Information | Family Room, Living Room, Primary Retreat |
| Has Appliances | Yes |
| Kitchen Appliances | Dishwasher, Double Oven, Electric Cooktop, Freezer, Disposal, Microwave, Refrigerator, Trash Compactor, Warming Drawer, Water Heater Central, Water Heater |
| Kitchen Information | Granite Counters, Kitchen Island, Kitchen Open to Family Room, Remodeled Kitchen |
| Kitchen Area | Breakfast Counter / Bar, Breakfast Nook, Dining Room |
| Has Heating | Yes |
| Heating Information | Forced Air |
| Room Information | Den, Entry, Family Room, Formal Entry, Great Room, Kitchen, Laundry, Living Room, Main Floor Bedroom, Main Floor Primary Bedroom, Primary Bathroom, Primary Bedroom, Primary Suite, Separate Family Room, Walk-In Closet |
| Has Cooling | Yes |
| Cooling Information | Central Air |
| Flooring Information | Tile, Wood |
| InteriorFeatures Information | Built-in Features, Ceiling Fan(s), Granite Counters, High Ceilings, Open Floorplan, Recessed Lighting, Storage |
| EntryLocation | 1 |
| Entry Level | 1 |
| Has Spa | Yes |
| SpaDescription | Association, Community |
| WindowFeatures | Double Pane Windows, Shutters, Skylight(s) |
| SecuritySafety | 24 Hour Security, Gated with Attendant, Gated Community, Gated with Guard, Guarded |
| Bathroom Information | Bathtub, Shower, Double Sinks in Primary Bath, Exhaust fan(s), Privacy toilet door, Remodeled, Soaking Tub, Upgraded, Vanity area, Walk-in shower |
| Main Level Bedrooms | 3 |
| Main Level Bathrooms | 3 |
EXTERIOR FEATURES
| FoundationDetails | Slab |
| Roof | Common Roof |
| Has Pool | No |
| Pool | Association, Community |
| Has Patio | Yes |
| Patio | Patio, Wrap Around |
| Has Fence | Yes |
| Fencing | Good Condition |
WALKSCORE
MAP
MORTGAGE CALCULATOR
- Principal & Interest:
- Property Tax: $1,919
- Home Insurance:$119
- HOA Fees:$644
- Mortgage Insurance:
PRICE HISTORY
| Date | Event | Price |
| 03/18/2024 | Sold | $1,800,000 |
| 03/01/2024 | Pending | $1,799,000 |
| 02/20/2024 | Active Under Contract | $1,799,000 |
| 01/25/2024 | Active Under Contract | $1,799,000 |
| 01/17/2024 | Listed | $1,799,000 |

Topfind Realty
REALTOR®
(844)-333-8033
Questions? Contact today.
Interested in buying or selling a home similar to 6096 Eaglecrest Drive?
Huntington Beach Similar Properties
Listing provided courtesy of Chelsea Roger, Coldwell Banker Realty. Based on information from California Regional Multiple Listing Service, Inc. as of #Date#. This information is for your personal, non-commercial use and may not be used for any purpose other than to identify prospective properties you may be interested in purchasing. Display of MLS data is usually deemed reliable but is NOT guaranteed accurate by the MLS. Buyers are responsible for verifying the accuracy of all information and should investigate the data themselves or retain appropriate professionals. Information from sources other than the Listing Agent may have been included in the MLS data. Unless otherwise specified in writing, Broker/Agent has not and will not verify any information obtained from other sources. The Broker/Agent providing the information contained herein may or may not have been the Listing and/or Selling Agent.

