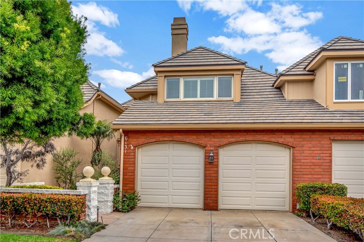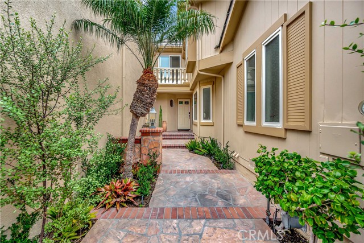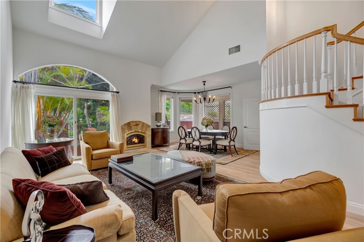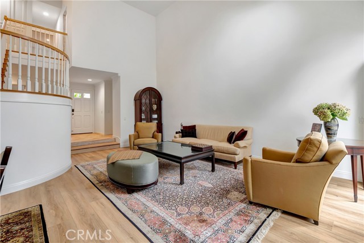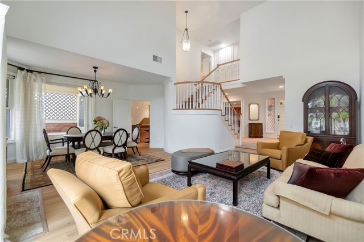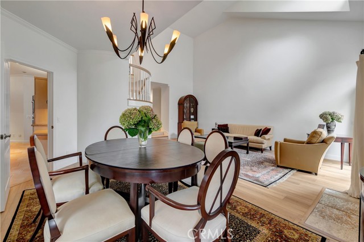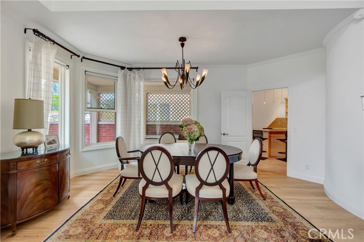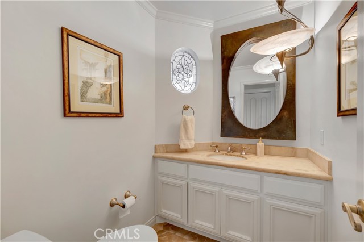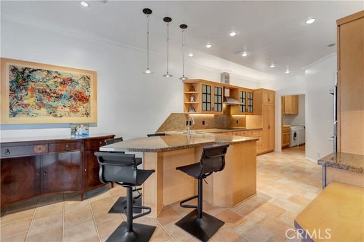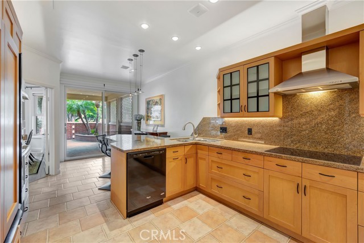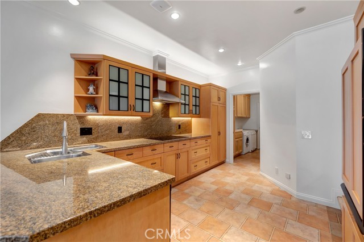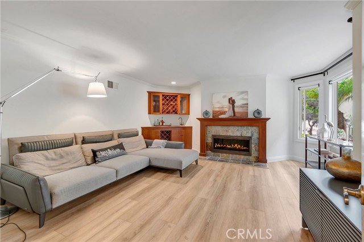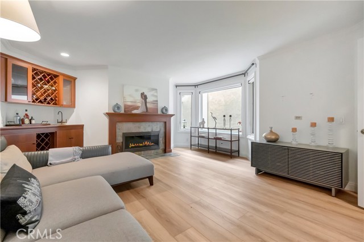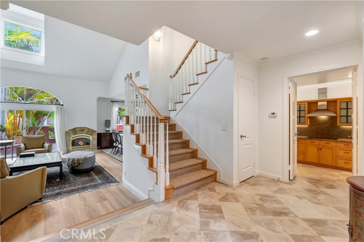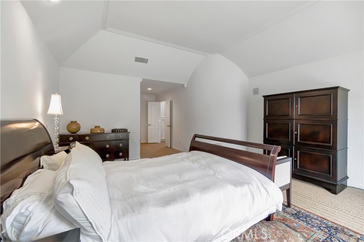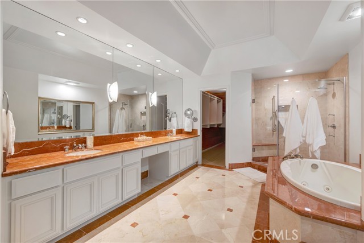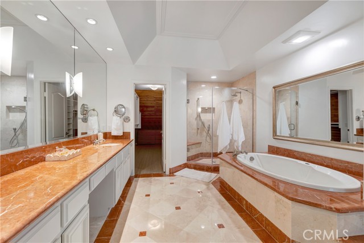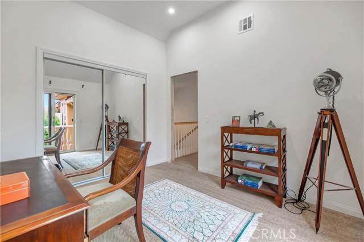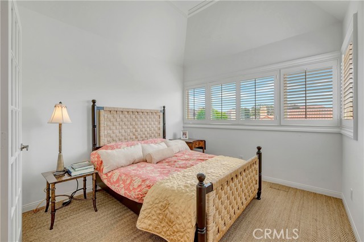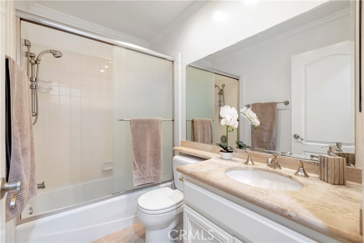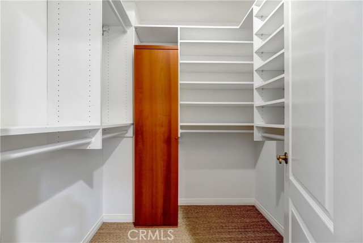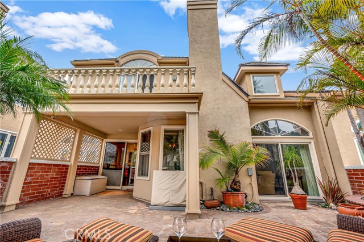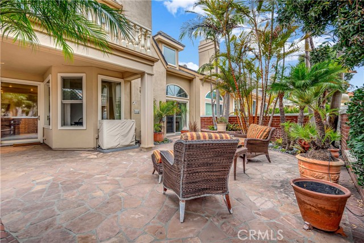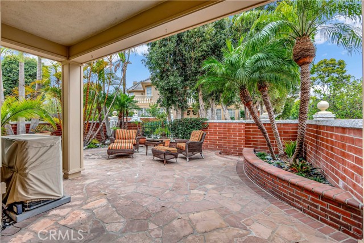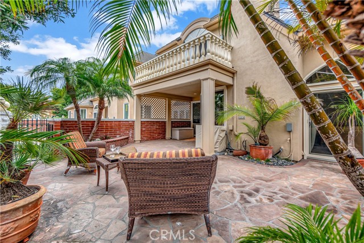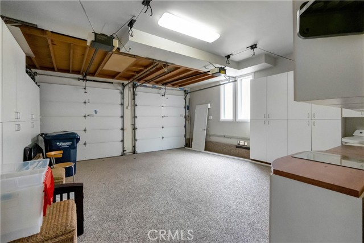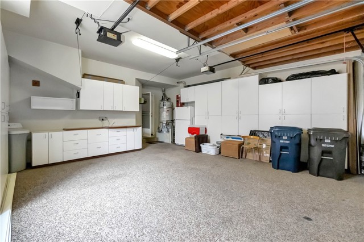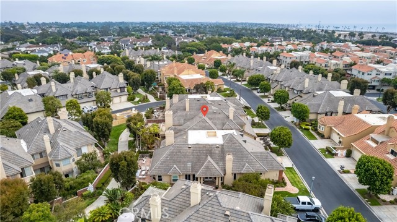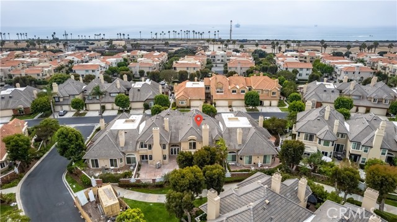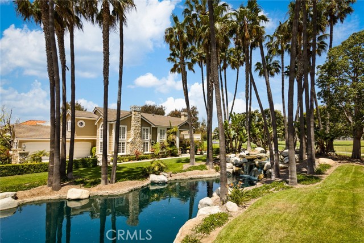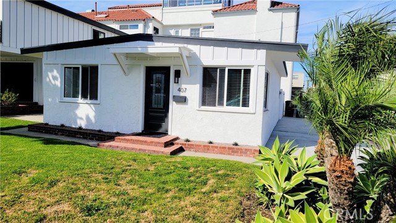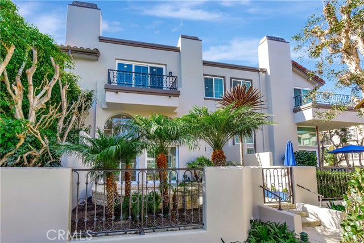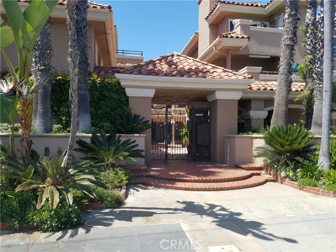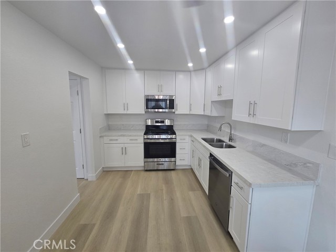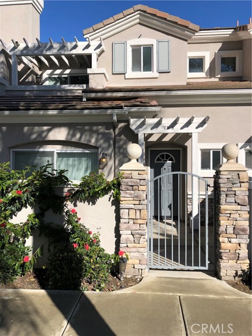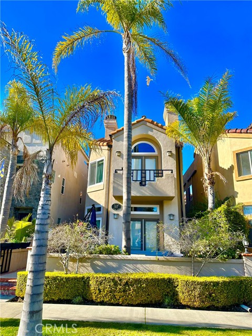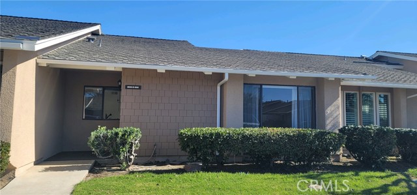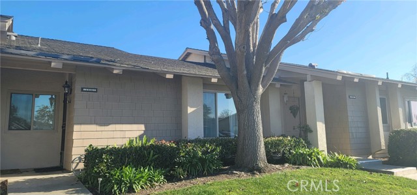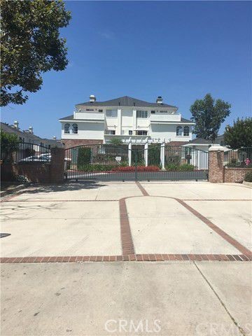6131 Eaglecrest Drive
Huntington Beach, CA 92648
$6,850
Price
Price
3
Bed
Bed
2.5
Bath
Bath
2,476 Sq. Ft.
$3 / Sq. Ft.
$3 / Sq. Ft.
Stunning patio home nestled in a tranquil, interior location that backs onto a peaceful greenbelt, just a short stroll from the pool in the ocean-close, guard-gated community of SeaCliff on the Greens! This delightful residence features 2944 square feet of living space with 3 bedrooms, 2.5 bathrooms, downstairs bonus room with wet bar and fireplace, and an additional upstairs bonus room. The expansive living room boasts vaulted ceilings, a cozy fireplace, and doors that lead to the rear patio—perfect for entertaining! A spacious formal dining room provides direct access to the kitchen. The gourmet granite kitchen is equipped with newer cabinets, a refrigerator, dishwasher, microwave, oven, and an oversized breakfast bar along with a kitchen nook. The grand master suite includes vaulted ceilings, a view balcony, fireplace, dual walk-in closets, and seagrass flooring that flows throughout the upper level of the home. The master bath has with dual sinks, vanity, spa tub, and a walk-in shower. Generously sized secondary bedrooms with large closets. A 2-car garage offers direct access to the home through the downstairs laundry room, with plenty of guest parking nearby. The lovely front walkway features beautiful professional landscaping, while the easy-maintenance rear yard grants direct access to the private greenbelt!
PROPERTY INFORMATION
| MLS # | OC24204393 | Lot Size | 2,944 Sq. Ft. |
| HOA Fees | $0/Monthly | Property Type | Single Family Residence |
| Price | $ 6,850
Price Per SqFt: $ 3 |
DOM | 374 Days |
| Address | 6131 Eaglecrest Drive | Type | Residential Lease |
| City | Huntington Beach | Sq.Ft. | 2,476 Sq. Ft. |
| Postal Code | 92648 | Garage | 2 |
| County | Orange | Year Built | 1989 |
| Bed / Bath | 3 / 2.5 | Parking | 2 |
| Built In | 1989 | Status | Active |
INTERIOR FEATURES
| Has Laundry | Yes |
| Laundry Information | Dryer Included, Individual Room, Inside, Washer Included |
| Has Fireplace | Yes |
| Fireplace Information | Bonus Room, Family Room, Primary Bedroom |
| Has Appliances | Yes |
| Kitchen Appliances | Dishwasher, Disposal, Refrigerator, Water Heater |
| Kitchen Information | Granite Counters, Remodeled Kitchen, Self-closing drawers |
| Kitchen Area | Area, Breakfast Counter / Bar, Breakfast Nook, Dining Room |
| Has Heating | Yes |
| Heating Information | Central |
| Room Information | All Bedrooms Up, Dressing Area, Family Room, Formal Entry, Kitchen, Laundry, Living Room, Primary Bathroom, Primary Bedroom, Primary Suite, Walk-In Closet |
| Has Cooling | Yes |
| Cooling Information | Central Air |
| Flooring Information | See Remarks, Stone, Tile, Vinyl |
| InteriorFeatures Information | Balcony, Cathedral Ceiling(s), Granite Counters, High Ceilings, Open Floorplan, Recessed Lighting |
| EntryLocation | 1 |
| Entry Level | 1 |
| Has Spa | Yes |
| SpaDescription | Association, Community |
| SecuritySafety | Gated with Attendant, Card/Code Access, Gated Community, Gated with Guard |
| Bathroom Information | Bathtub, Shower, Shower in Tub, Double Sinks in Primary Bath, Exhaust fan(s), Separate tub and shower, Soaking Tub, Vanity area |
| Main Level Bedrooms | 0 |
| Main Level Bathrooms | 1 |
EXTERIOR FEATURES
| Has Pool | No |
| Pool | Association, Community |
WALKSCORE
MAP
PRICE HISTORY
| Date | Event | Price |
| 10/09/2024 | Price Change | $6,850 (-4.86%) |
| 10/03/2024 | Listed | $7,200 |

Topfind Realty
REALTOR®
(844)-333-8033
Questions? Contact today.
Go Tour This Home
Huntington Beach Similar Properties
Listing provided courtesy of Chelsea Roger, Coldwell Banker Realty. Based on information from California Regional Multiple Listing Service, Inc. as of #Date#. This information is for your personal, non-commercial use and may not be used for any purpose other than to identify prospective properties you may be interested in purchasing. Display of MLS data is usually deemed reliable but is NOT guaranteed accurate by the MLS. Buyers are responsible for verifying the accuracy of all information and should investigate the data themselves or retain appropriate professionals. Information from sources other than the Listing Agent may have been included in the MLS data. Unless otherwise specified in writing, Broker/Agent has not and will not verify any information obtained from other sources. The Broker/Agent providing the information contained herein may or may not have been the Listing and/or Selling Agent.
