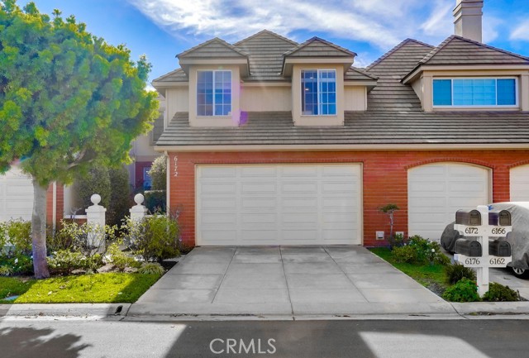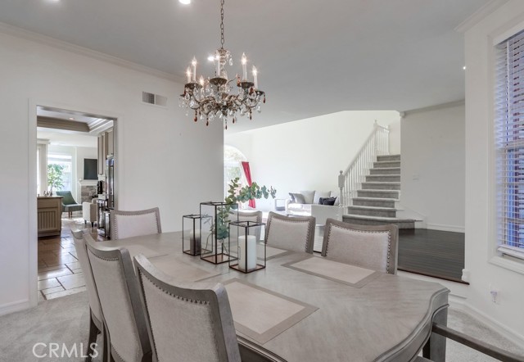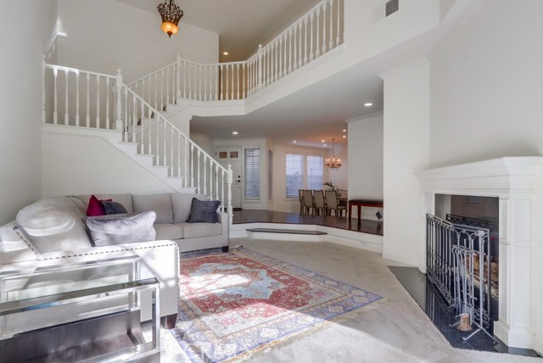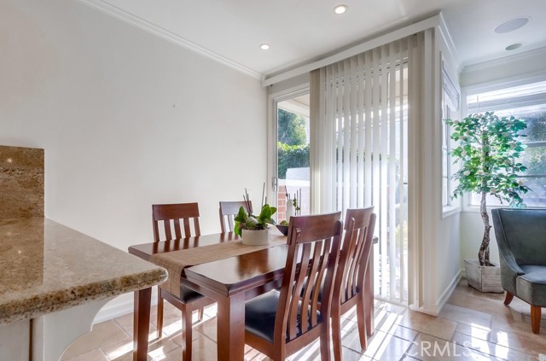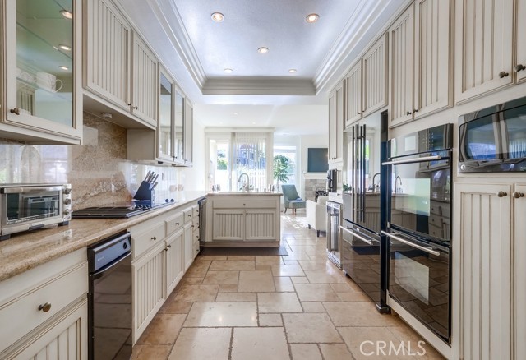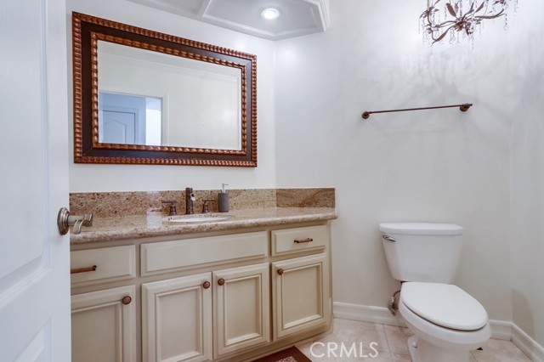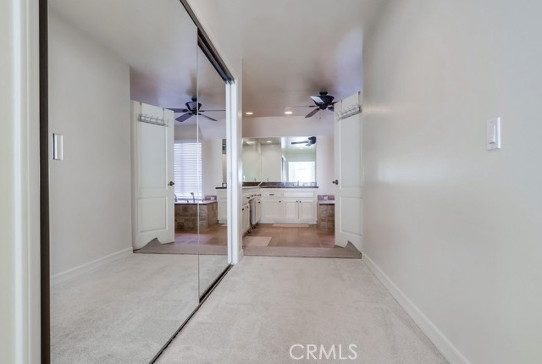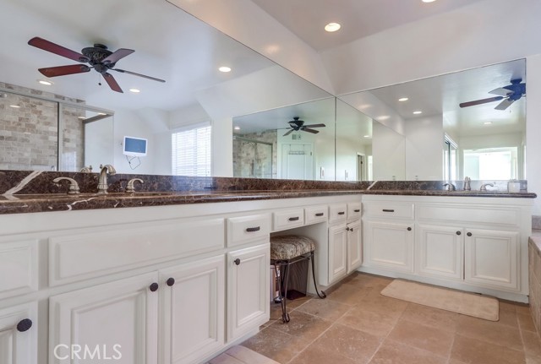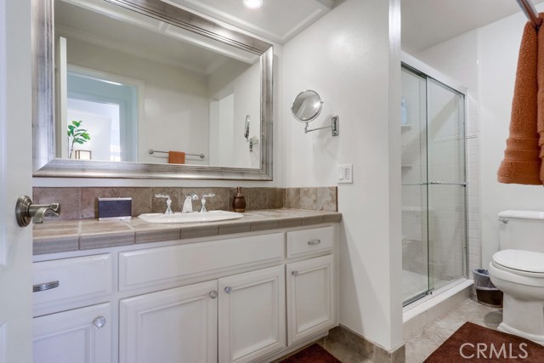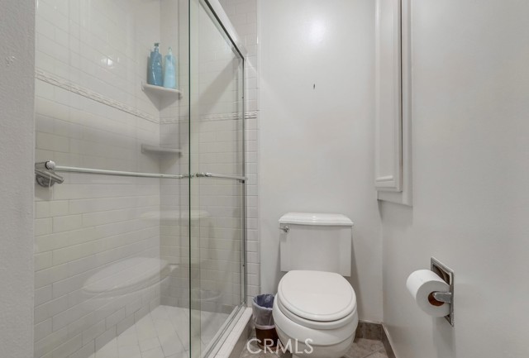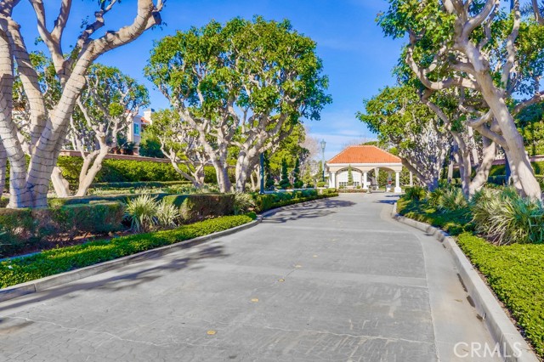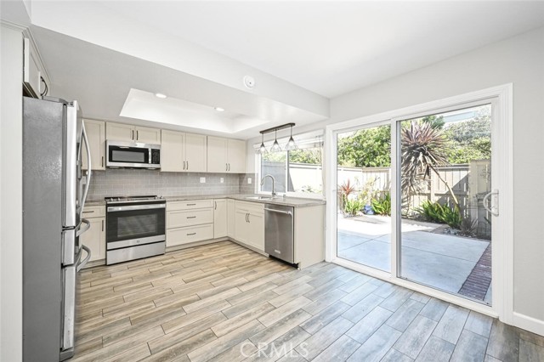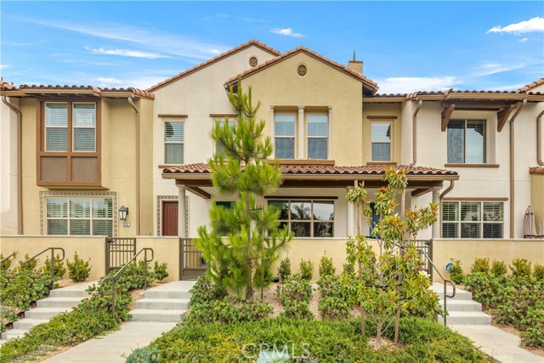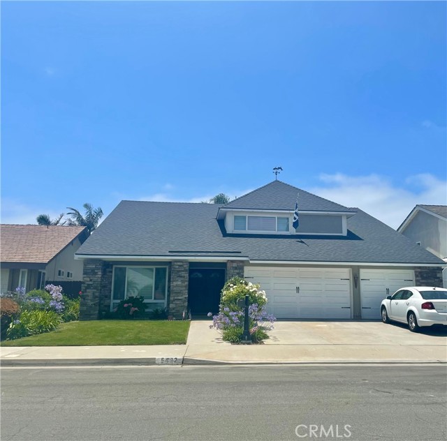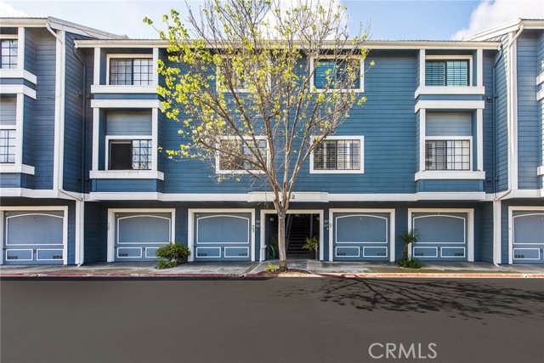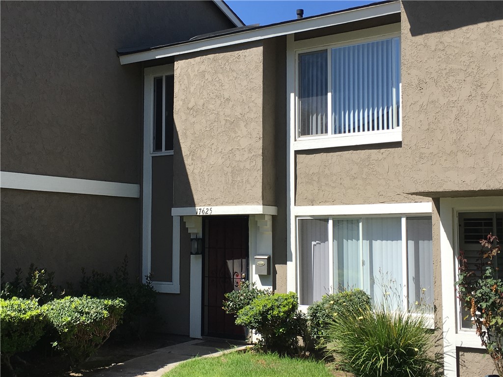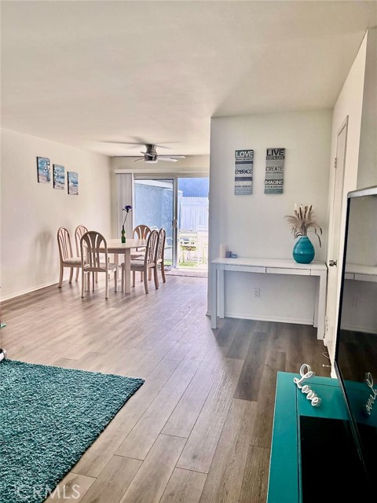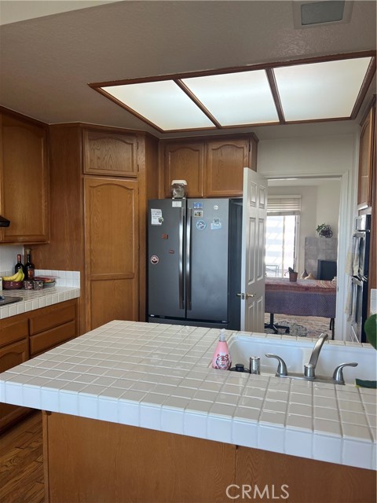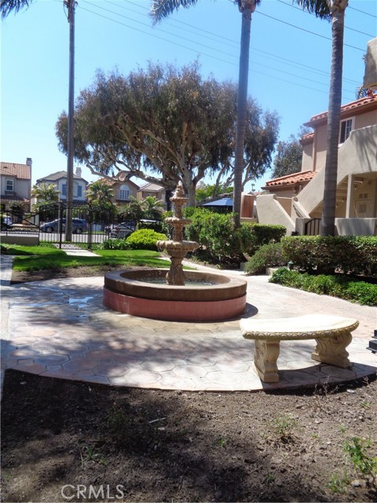6172 Eaglecrest Drive
Huntington Beach, CA 92648
$4,950
Price
Price
3
Bed
Bed
2.5
Bath
Bath
2,684 Sq. Ft.
$2 / Sq. Ft.
$2 / Sq. Ft.
FULLY FURNISHED and just steps to the ocean and dog beach (0.8 mile walk) in the elegant, 24 Hour Guard Gated community of Seacliff on the Greens. The HOA dues will be paid by owner. As you enter onto the rich real dark wood floors you will see this fully furnished home has been beautifully remodeled with exquisite furniture. The kitchen boasts gorgeous slab granite counters and backsplash, bead board cabinets with glass displays and under counter lighting, black sheen appliances, built in coffee maker and custom ceiling lighting. Stone flooring surrounds the family room, eating area and kitchen. Spacious family room has surround sound speakers, stone fireplace and large crown molding. All three fireplaces have custom stone or granite surround. Palatial Primary Bedroom with stone fireplace and large retreat. Dramatic Primary Bath with stone flooring, shower and counters and a large jetted tub. Two large primary closets with custom organizers. Secondary bath upstairs has been remodeled with step in shower beautifully tiled. The two secondary bedrooms upstairs are spacious and have window alcoves for extra room and charm. Custom designer paint throughout. Exterior features lighting, planter boxes, fountain and sprinklers. Enjoy the community features which includes sparkling swimming pool, beautifully landscaped lush greenbelts and 24 hour guard gated community. Sitting in a prime location in Huntington Beach with just a short walk to the beach, this home is a must see!
PROPERTY INFORMATION
| MLS # | RS24222041 | Lot Size | 2,944 Sq. Ft. |
| HOA Fees | $0/Monthly | Property Type | Townhouse |
| Price | $ 4,950
Price Per SqFt: $ 2 |
DOM | 283 Days |
| Address | 6172 Eaglecrest Drive | Type | Residential Lease |
| City | Huntington Beach | Sq.Ft. | 2,684 Sq. Ft. |
| Postal Code | 92648 | Garage | 2 |
| County | Orange | Year Built | 1988 |
| Bed / Bath | 3 / 2.5 | Parking | 2 |
| Built In | 1988 | Status | Active |
INTERIOR FEATURES
| Has Laundry | Yes |
| Laundry Information | Dryer Included, Individual Room, Inside, Laundry Chute, Washer Included |
| Has Fireplace | Yes |
| Fireplace Information | Den, Living Room, Primary Bedroom |
| Has Appliances | Yes |
| Kitchen Appliances | 6 Burner Stove, Built-In Range, Dishwasher, Double Oven, Electric Oven, Electric Range, Electric Cooktop, Disposal, Gas Water Heater, Refrigerator, Trash Compactor |
| Kitchen Area | Breakfast Counter / Bar, Breakfast Nook |
| Has Heating | Yes |
| Heating Information | Forced Air |
| Room Information | Family Room, Kitchen, Laundry, Living Room, Primary Suite, Walk-In Closet |
| Has Cooling | No |
| Cooling Information | None |
| Flooring Information | Carpet, Stone, Wood |
| InteriorFeatures Information | Balcony, Block Walls, Built-in Features, Cathedral Ceiling(s), Ceiling Fan(s), Crown Molding, Granite Counters, Recessed Lighting, Storage |
| EntryLocation | Ground |
| Entry Level | 1 |
| Has Spa | Yes |
| SpaDescription | Association |
| SecuritySafety | 24 Hour Security, Gated with Guard |
| Bathroom Information | Jetted Tub, Separate tub and shower, Soaking Tub, Vanity area, Walk-in shower |
| Main Level Bedrooms | 0 |
| Main Level Bathrooms | 1 |
EXTERIOR FEATURES
| Has Pool | No |
| Pool | Association |
| Has Patio | Yes |
| Patio | Tile |
| Has Sprinklers | Yes |
WALKSCORE
MAP
PRICE HISTORY
| Date | Event | Price |
| 10/27/2024 | Listed | $4,950 |

Topfind Realty
REALTOR®
(844)-333-8033
Questions? Contact today.
Go Tour This Home
Huntington Beach Similar Properties
Listing provided courtesy of Chris Lum, Re/Max College Park Realty. Based on information from California Regional Multiple Listing Service, Inc. as of #Date#. This information is for your personal, non-commercial use and may not be used for any purpose other than to identify prospective properties you may be interested in purchasing. Display of MLS data is usually deemed reliable but is NOT guaranteed accurate by the MLS. Buyers are responsible for verifying the accuracy of all information and should investigate the data themselves or retain appropriate professionals. Information from sources other than the Listing Agent may have been included in the MLS data. Unless otherwise specified in writing, Broker/Agent has not and will not verify any information obtained from other sources. The Broker/Agent providing the information contained herein may or may not have been the Listing and/or Selling Agent.
