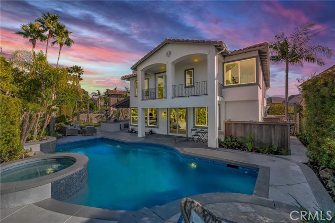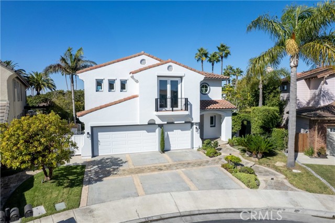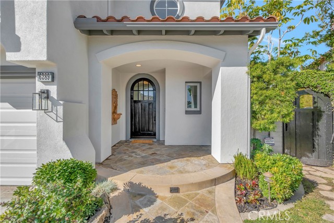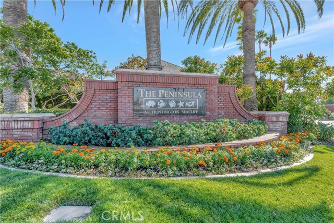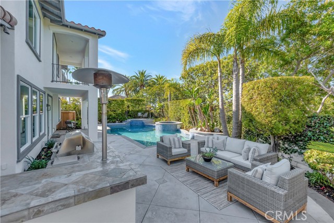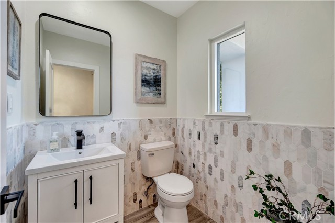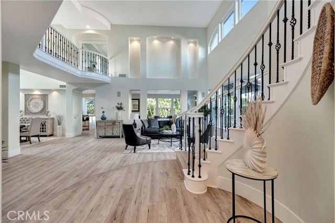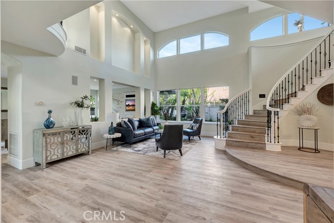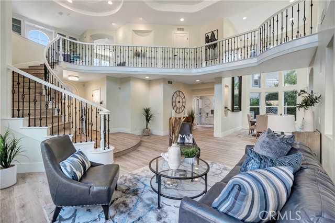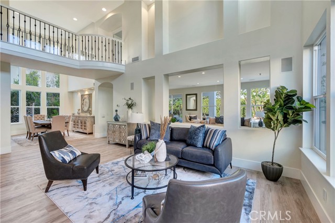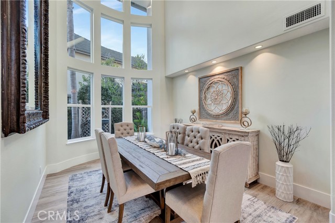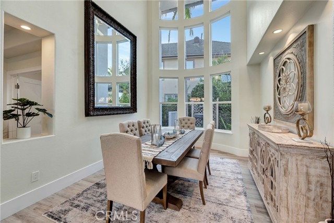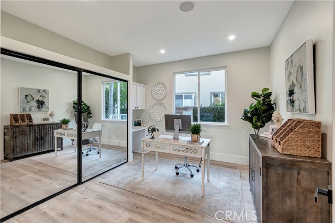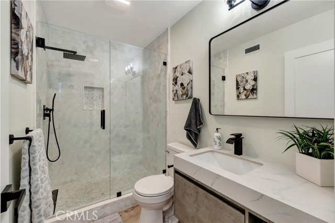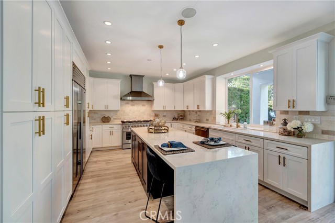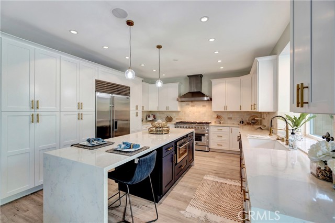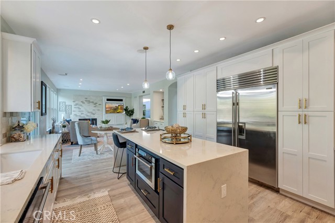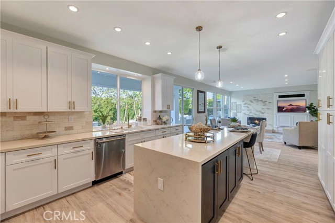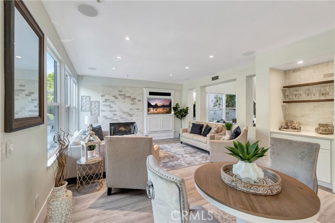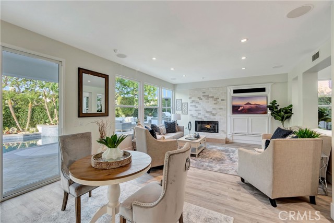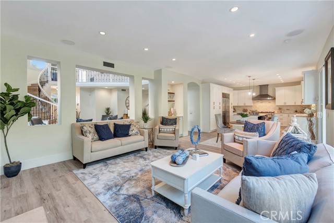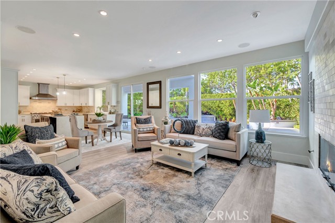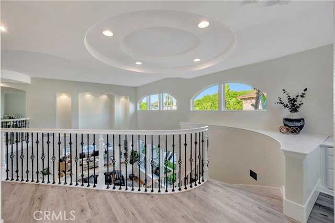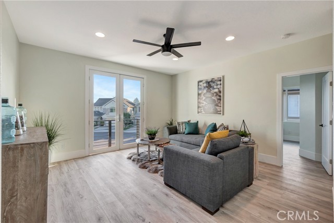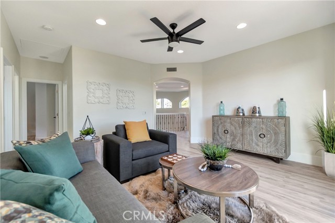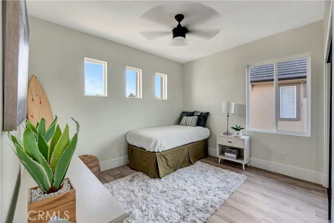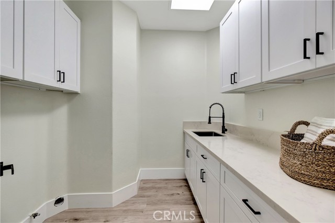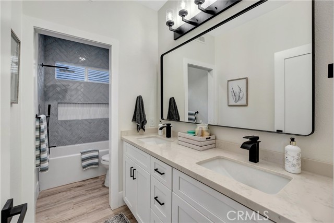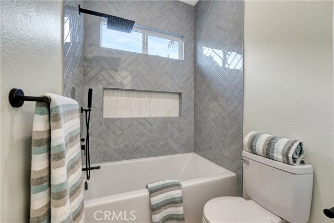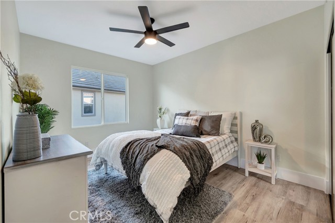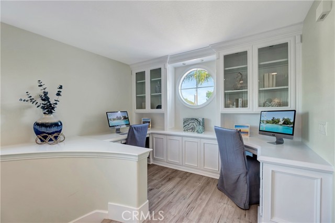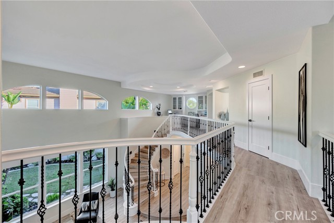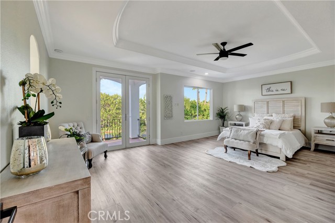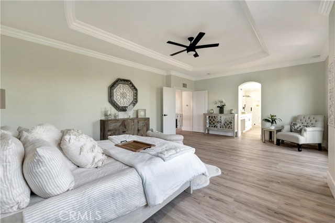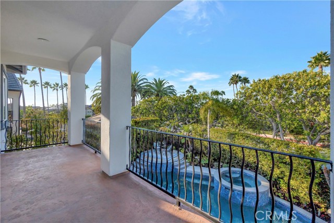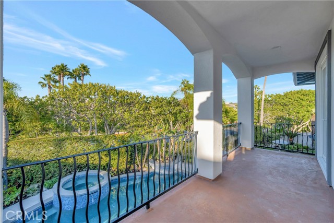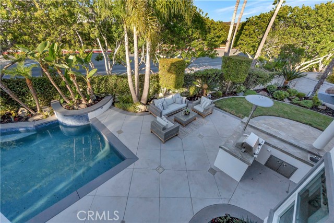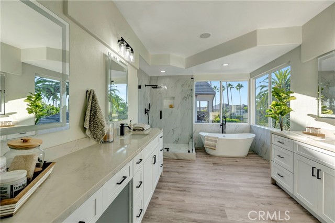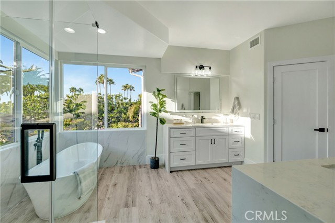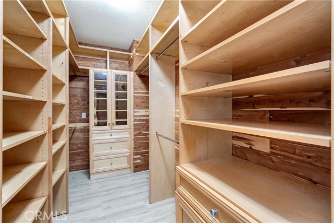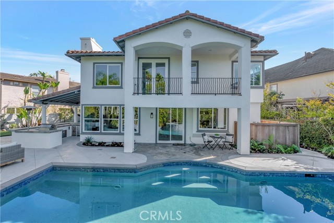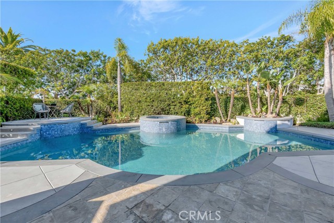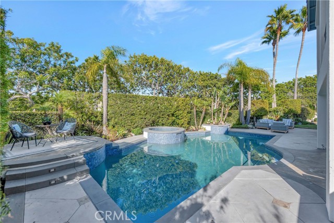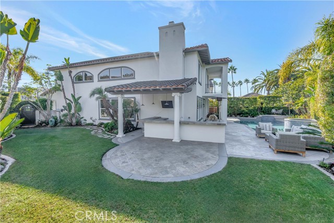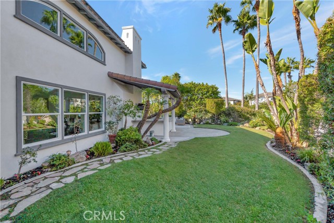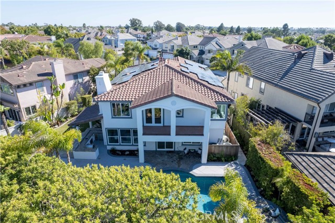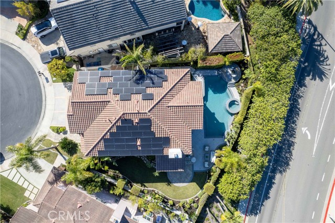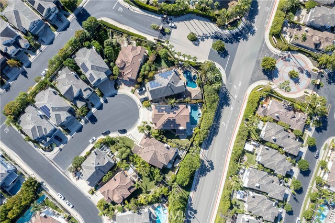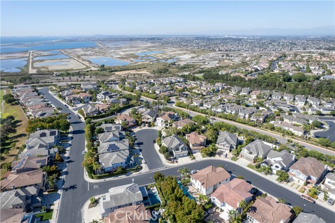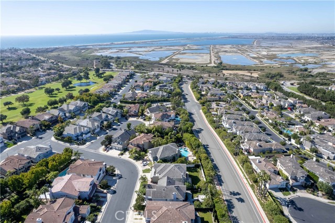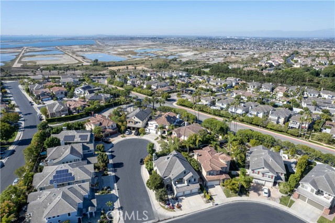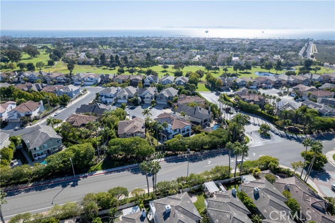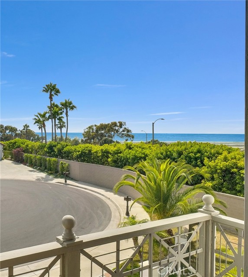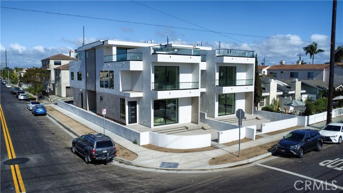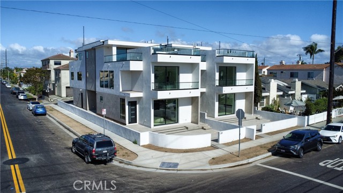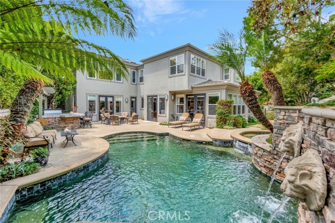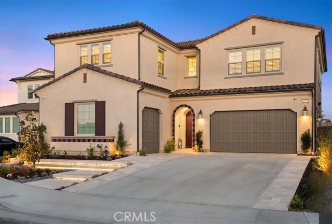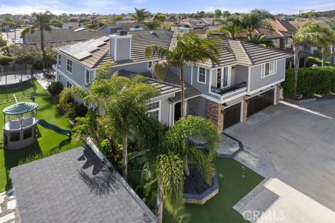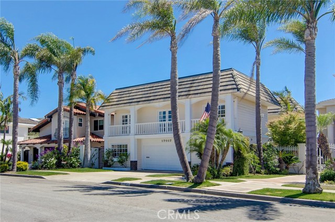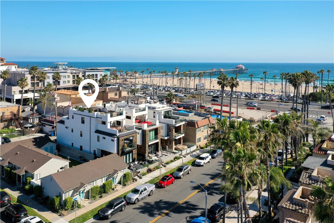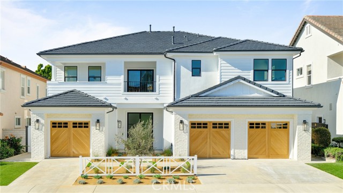6289 Sunnyside Circle
Huntington Beach, CA 92648
Sold
6289 Sunnyside Circle
Huntington Beach, CA 92648
Sold
Exquisitely remodeled estate located in the ocean close guard-gated community of The Peninsula on an oversized cul-de-sac pie-shaped lot with a sparkling pool and spa. Over 3300 square feet of living space with brand new interior/exterior paint, new interior doors, new luxury hard surface flooring, new custom light fixtures throughout, new baseboards, central AC, brand new kitchen & four new bathrooms with designer finishes and fully paid off solar panels. 4 bedrooms including one down with an in-suite bath + an upstairs loft with built-in desks for an office area and a large bonus room that can easily be converted to a 5th bedroom + a family gathering room with a cozy stacked stone fireplace and a built-in media niche. Open kitchen with new shaker style cabinets, quartz counters with waterfall edge, upgraded hardware, center preparation island with seating, and sunny breakfast nook with views of the beautifully landscaped backyard and pool. Grand master suite with ocean view balcony and expansive remodeled master bath with quartz countertops, dual sinks, make-up vanity, Hollywood lighted mirrors, large free-standing soaking tub, separate walk-in shower, and large walk-in closet with built-ins. Spacious secondary bedrooms are upstairs adjacent to a large gorgeously remodeled bath with dual sinks and shower/bathtub combo. The laundry room is conveniently located on the second floor and has new cabinets and quartz counters. 3-car attached garage with epoxy flooring and plenty of built-ins for storage. An entertainer's dream backyard with a newly refinished pebble-tech pool & spa, built-in BBQ center with refrigerator and seating, professional hardscaping, custom lighting - very easy maintenance. This home is located at the end of a cul-de-sac where you can walk to several parks, the wetlands walking trails, the beach and the award-winning California distinguished SeaCliff Elementary School!
PROPERTY INFORMATION
| MLS # | OC24041690 | Lot Size | 8,053 Sq. Ft. |
| HOA Fees | $240/Monthly | Property Type | Single Family Residence |
| Price | $ 3,699,000
Price Per SqFt: $ 1,105 |
DOM | 450 Days |
| Address | 6289 Sunnyside Circle | Type | Residential |
| City | Huntington Beach | Sq.Ft. | 3,346 Sq. Ft. |
| Postal Code | 92648 | Garage | 3 |
| County | Orange | Year Built | 1998 |
| Bed / Bath | 4 / 3.5 | Parking | 3 |
| Built In | 1998 | Status | Closed |
| Sold Date | 2024-04-16 |
INTERIOR FEATURES
| Has Laundry | Yes |
| Laundry Information | Individual Room, Inside, Upper Level |
| Has Fireplace | Yes |
| Fireplace Information | Living Room |
| Has Appliances | Yes |
| Kitchen Appliances | Barbecue, Built-In Range, Dishwasher, Double Oven, Freezer, Disposal, Gas Cooktop, Ice Maker, Microwave, Range Hood, Recirculated Exhaust Fan, Refrigerator, Water Heater, Water Line to Refrigerator |
| Kitchen Information | Kitchen Island, Kitchen Open to Family Room, Pots & Pan Drawers, Quartz Counters, Remodeled Kitchen, Self-closing cabinet doors, Self-closing drawers |
| Kitchen Area | Breakfast Counter / Bar, Breakfast Nook, Family Kitchen, Dining Room |
| Has Heating | Yes |
| Heating Information | Central |
| Room Information | Bonus Room, Dressing Area, Entry, Family Room, Formal Entry, Foyer, Great Room, Kitchen, Laundry, Living Room, Loft, Main Floor Bedroom, Primary Bathroom, Primary Bedroom, Primary Suite, Office, Separate Family Room, Two Primaries, Walk-In Closet |
| Has Cooling | Yes |
| Cooling Information | Central Air |
| Flooring Information | Vinyl |
| InteriorFeatures Information | Balcony, Bar, Built-in Features, Cathedral Ceiling(s), Ceiling Fan(s), Crown Molding, Dry Bar, High Ceilings, In-Law Floorplan, Open Floorplan, Pantry, Quartz Counters, Recessed Lighting, Storage, Two Story Ceilings, Unfurnished, Wired for Sound |
| DoorFeatures | French Doors, Mirror Closet Door(s), Sliding Doors |
| EntryLocation | 1 |
| Entry Level | 1 |
| Has Spa | Yes |
| SpaDescription | Private, Heated, In Ground |
| WindowFeatures | Double Pane Windows |
| SecuritySafety | Gated with Attendant, Automatic Gate, Gated Community, Gated with Guard, Guarded |
| Bathroom Information | Bathtub, Shower, Shower in Tub, Closet in bathroom, Double Sinks in Primary Bath, Exhaust fan(s), Linen Closet/Storage, Main Floor Full Bath, Privacy toilet door, Quartz Counters, Remodeled, Separate tub and shower, Soaking Tub, Upgraded, Vanity area, Walk-in shower |
| Main Level Bedrooms | 1 |
| Main Level Bathrooms | 2 |
EXTERIOR FEATURES
| ExteriorFeatures | Barbecue Private |
| FoundationDetails | Slab |
| Roof | Tile |
| Has Pool | Yes |
| Pool | Private, Heated, In Ground, Pebble |
| Has Patio | Yes |
| Patio | Concrete, Covered, Deck, Enclosed, Patio, Wrap Around |
| Has Fence | Yes |
| Fencing | Block |
| Has Sprinklers | Yes |
WALKSCORE
MAP
MORTGAGE CALCULATOR
- Principal & Interest:
- Property Tax: $3,946
- Home Insurance:$119
- HOA Fees:$240
- Mortgage Insurance:
PRICE HISTORY
| Date | Event | Price |
| 04/16/2024 | Sold | $3,514,959 |
| 04/08/2024 | Pending | $3,699,000 |
| 03/18/2024 | Active Under Contract | $3,699,000 |
| 02/29/2024 | Listed | $3,699,000 |

Topfind Realty
REALTOR®
(844)-333-8033
Questions? Contact today.
Interested in buying or selling a home similar to 6289 Sunnyside Circle?
Huntington Beach Similar Properties
Listing provided courtesy of Chelsea Roger, Coldwell Banker Realty. Based on information from California Regional Multiple Listing Service, Inc. as of #Date#. This information is for your personal, non-commercial use and may not be used for any purpose other than to identify prospective properties you may be interested in purchasing. Display of MLS data is usually deemed reliable but is NOT guaranteed accurate by the MLS. Buyers are responsible for verifying the accuracy of all information and should investigate the data themselves or retain appropriate professionals. Information from sources other than the Listing Agent may have been included in the MLS data. Unless otherwise specified in writing, Broker/Agent has not and will not verify any information obtained from other sources. The Broker/Agent providing the information contained herein may or may not have been the Listing and/or Selling Agent.
