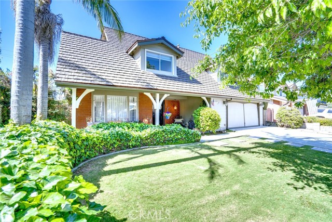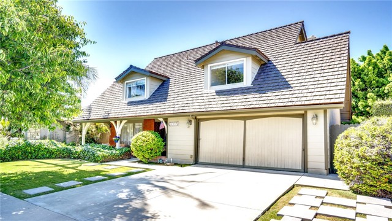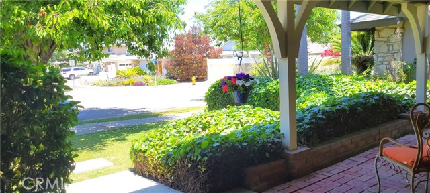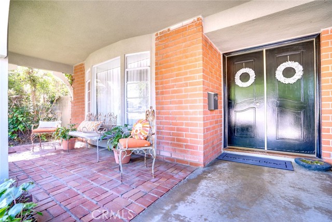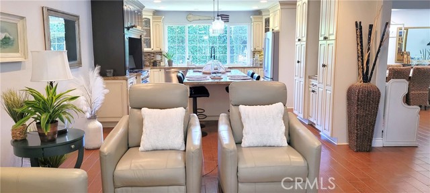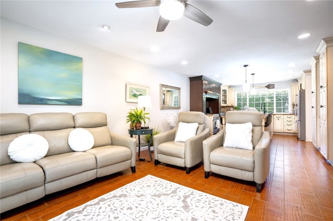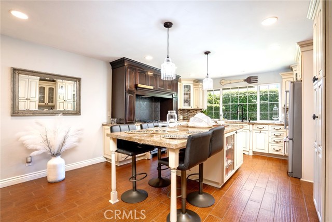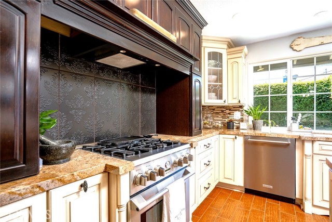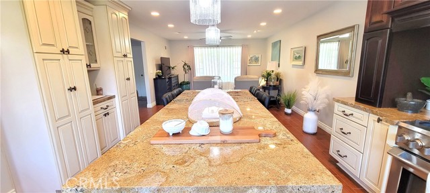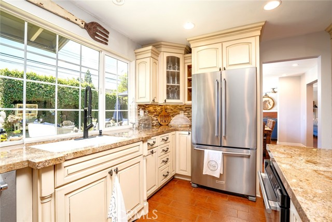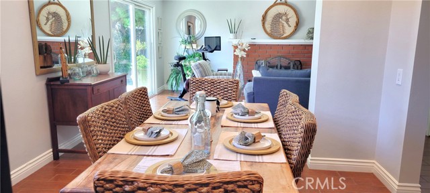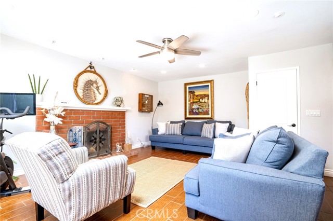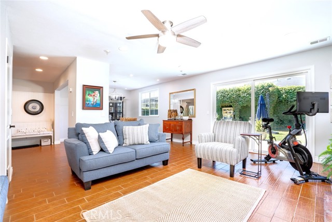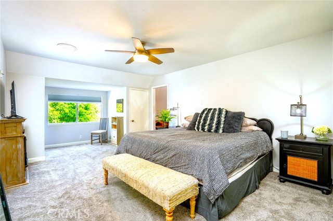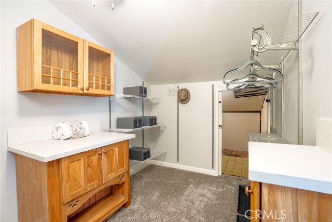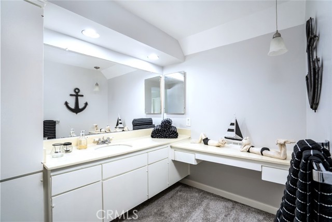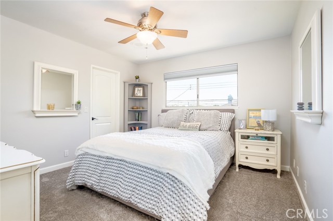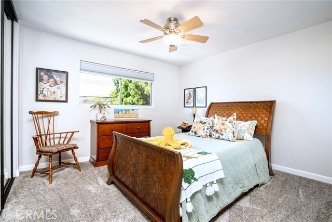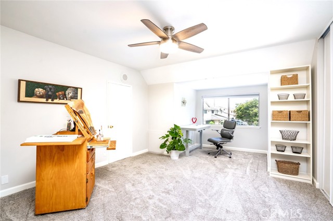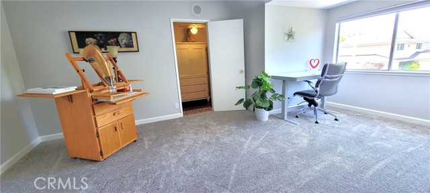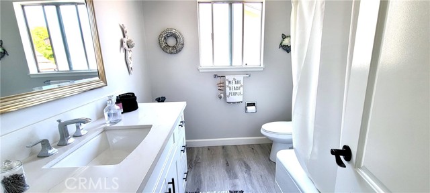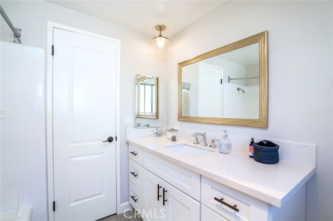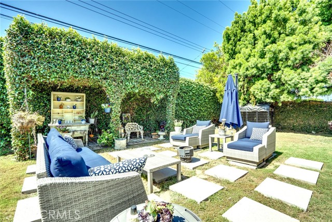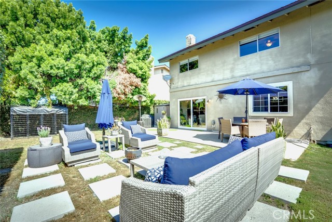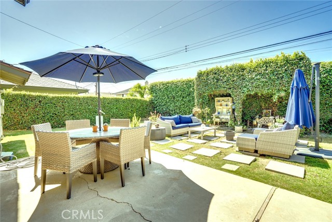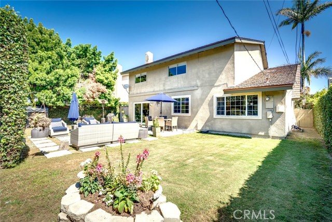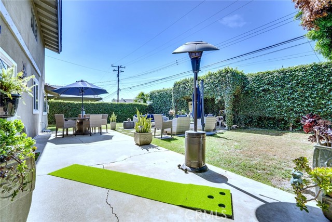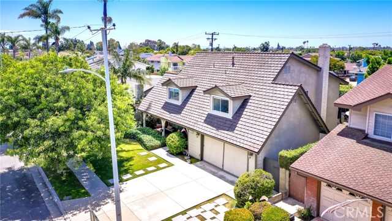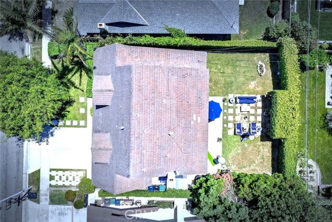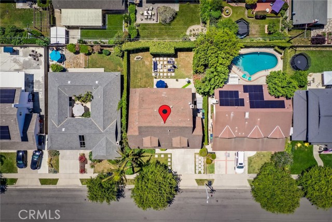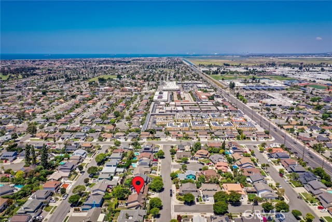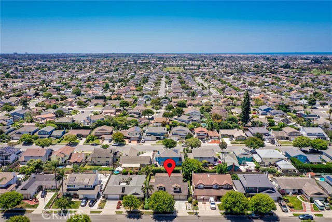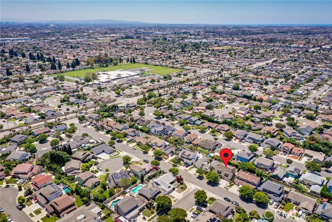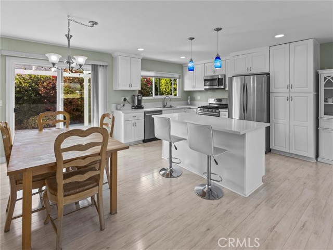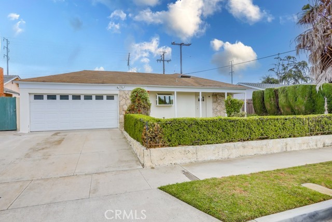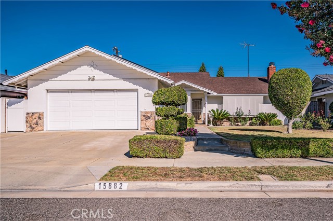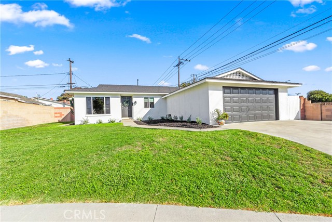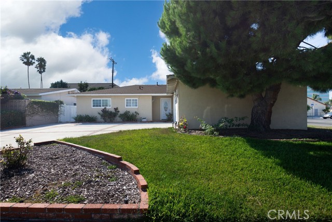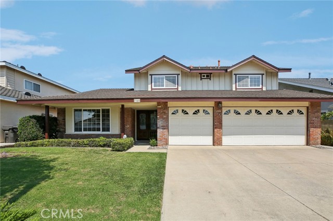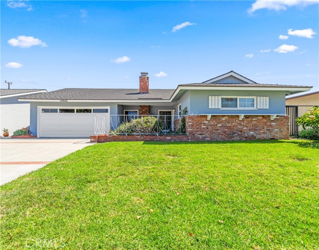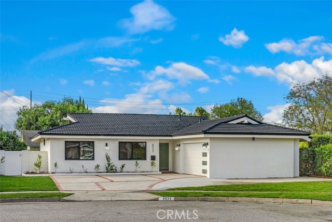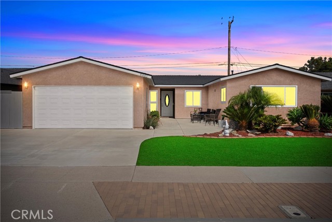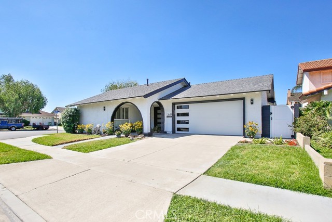6352 Flint Drive
Huntington Beach, CA 92647
Sold
6352 Flint Drive
Huntington Beach, CA 92647
Sold
Welcome home to this impressive Prestige residence tucked away on a beautiful tree-lined street in the heart of Huntington Beach. The main level opens into a bright formal living room and entertainment area leading into the sophisticated remodeled gourmet kitchen with custom cabinetry, granite countertops, and features stainless steel appliances. The expansive 8 ft center island and breakfast area provide ample counter space and is sure to impress any home chef. Continue on to the formal dining room and one more formal living area with cozy gas and wood-burning fireplace, perfect for family gatherings, quiet conversation or game night. The oversized sliding doors lead you to the peaceful outdoor patio and expansive backyard; which is the idyllic setting for al fresco dining, relaxation or for entertaining guests. The second level is where you take respite in your massive primary bedroom hosting an enviable walk-in closet, an office area or second walk-in closet, primary bath with separate vanity, private shower, and be sure to inquire about the added hidden storage areas. The second bedroom also boasts a walk-in closet and the third bedroom houses a finished dormer that can be used as a craft room, study, or play area while the fourth bedroom is ample in size and light and bright. Finally, a home that is spacious and offers sophistication and comfort; a place where you can live your best beach lifestyle!
PROPERTY INFORMATION
| MLS # | OC23086458 | Lot Size | 5,978 Sq. Ft. |
| HOA Fees | $0/Monthly | Property Type | Single Family Residence |
| Price | $ 1,349,000
Price Per SqFt: $ 572 |
DOM | 807 Days |
| Address | 6352 Flint Drive | Type | Residential |
| City | Huntington Beach | Sq.Ft. | 2,357 Sq. Ft. |
| Postal Code | 92647 | Garage | 2 |
| County | Orange | Year Built | 1965 |
| Bed / Bath | 4 / 2.5 | Parking | 4 |
| Built In | 1965 | Status | Closed |
| Sold Date | 2023-08-15 |
INTERIOR FEATURES
| Has Laundry | Yes |
| Laundry Information | Dryer Included, Gas Dryer Hookup, In Garage, Washer Hookup, Washer Included |
| Has Fireplace | Yes |
| Fireplace Information | Dining Room, Family Room, Wood Burning |
| Has Appliances | Yes |
| Kitchen Appliances | 6 Burner Stove, Built-In Range, Dishwasher, Disposal, Gas Oven, Gas Range, Gas Water Heater, Microwave, Range Hood, Refrigerator, Water Line to Refrigerator |
| Kitchen Information | Built-in Trash/Recycling, Granite Counters, Kitchen Island, Kitchen Open to Family Room, Pots & Pan Drawers, Remodeled Kitchen |
| Kitchen Area | Area, Family Kitchen, In Family Room, Dining Room, In Kitchen, Separated |
| Has Heating | Yes |
| Heating Information | Central, Fireplace(s), Natural Gas |
| Room Information | All Bedrooms Up, Art Studio, Attic, Den, Entry, Family Room, Kitchen, Living Room, Primary Bathroom, Primary Bedroom, Primary Suite, Office, Separate Family Room, Walk-In Closet |
| Has Cooling | No |
| Cooling Information | None |
| Flooring Information | Carpet, Tile, Wood |
| InteriorFeatures Information | Built-in Features, Ceiling Fan(s), Crown Molding, Granite Counters, High Ceilings, Open Floorplan, Pantry, Recessed Lighting, Storage |
| DoorFeatures | Double Door Entry, Mirror Closet Door(s), Sliding Doors |
| EntryLocation | 1 |
| Entry Level | 1 |
| Has Spa | No |
| SpaDescription | None |
| WindowFeatures | Bay Window(s), Blinds, Drapes, Screens |
| SecuritySafety | Carbon Monoxide Detector(s), Smoke Detector(s) |
| Bathroom Information | Bathtub, Shower, Shower in Tub, Granite Counters, Linen Closet/Storage, Remodeled, Upgraded |
| Main Level Bedrooms | 0 |
| Main Level Bathrooms | 1 |
EXTERIOR FEATURES
| ExteriorFeatures | Lighting |
| FoundationDetails | Slab |
| Roof | Tile |
| Has Pool | No |
| Pool | None |
| Has Patio | Yes |
| Patio | Concrete, Porch, Front Porch, Rear Porch, Slab |
| Has Fence | Yes |
| Fencing | Block |
| Has Sprinklers | Yes |
WALKSCORE
MAP
MORTGAGE CALCULATOR
- Principal & Interest:
- Property Tax: $1,439
- Home Insurance:$119
- HOA Fees:$0
- Mortgage Insurance:
PRICE HISTORY
| Date | Event | Price |
| 07/17/2023 | Pending | $1,349,000 |
| 07/11/2023 | Active | $1,349,000 |
| 07/07/2023 | Pending | $1,349,000 |
| 06/23/2023 | Listed | $1,349,000 |

Topfind Realty
REALTOR®
(844)-333-8033
Questions? Contact today.
Interested in buying or selling a home similar to 6352 Flint Drive?
Huntington Beach Similar Properties
Listing provided courtesy of Kelly Haynes, Seven Gables Real Estate. Based on information from California Regional Multiple Listing Service, Inc. as of #Date#. This information is for your personal, non-commercial use and may not be used for any purpose other than to identify prospective properties you may be interested in purchasing. Display of MLS data is usually deemed reliable but is NOT guaranteed accurate by the MLS. Buyers are responsible for verifying the accuracy of all information and should investigate the data themselves or retain appropriate professionals. Information from sources other than the Listing Agent may have been included in the MLS data. Unless otherwise specified in writing, Broker/Agent has not and will not verify any information obtained from other sources. The Broker/Agent providing the information contained herein may or may not have been the Listing and/or Selling Agent.
