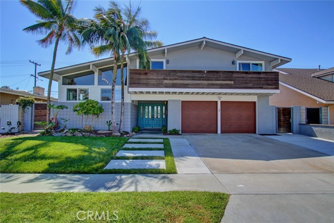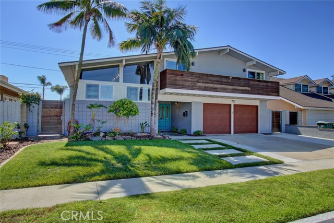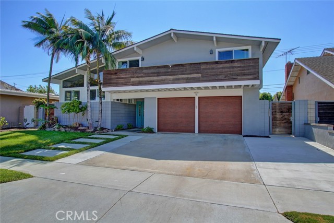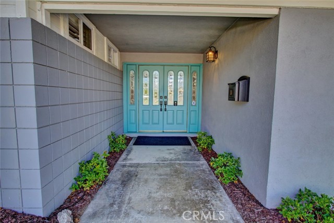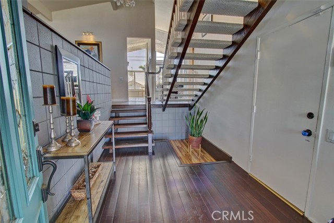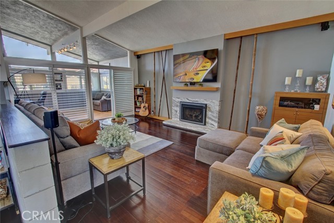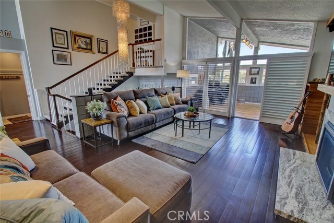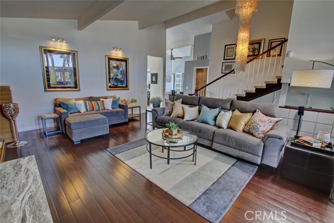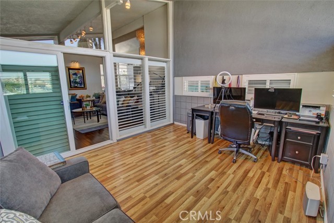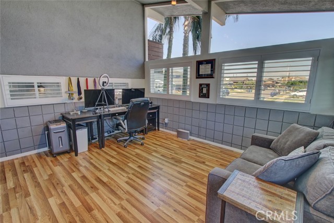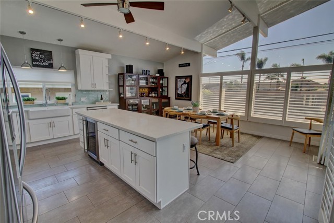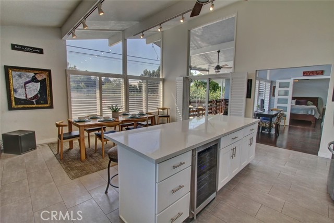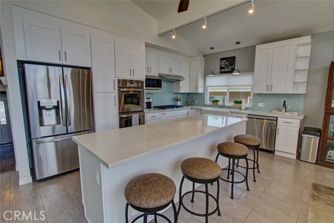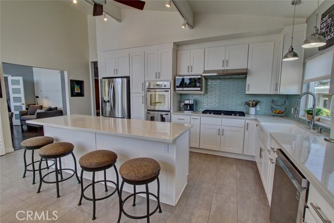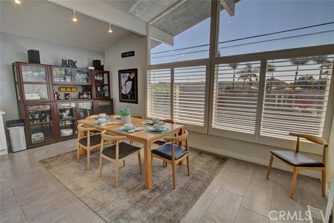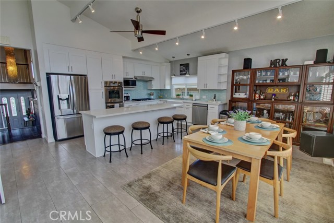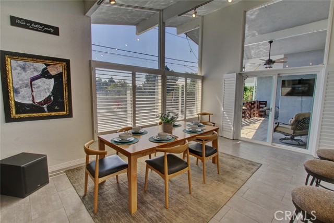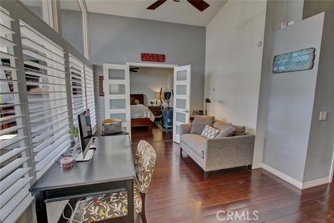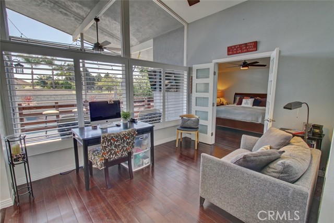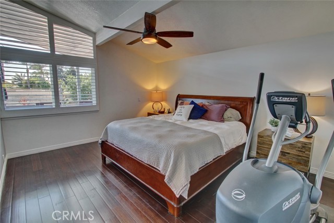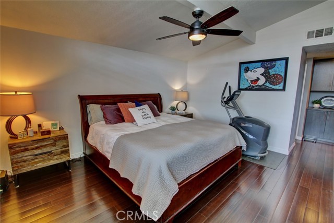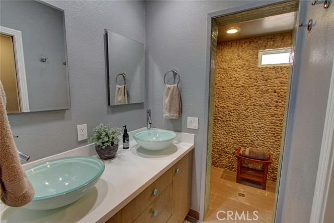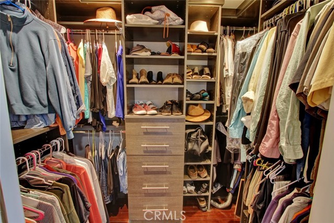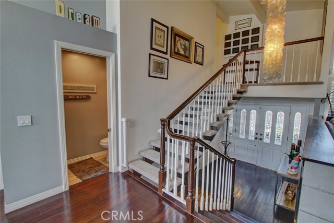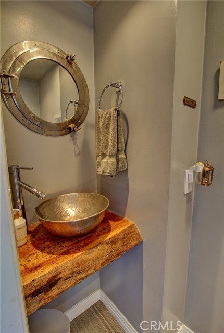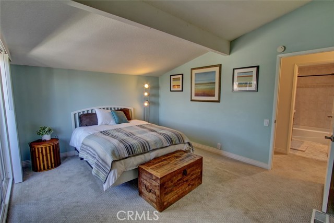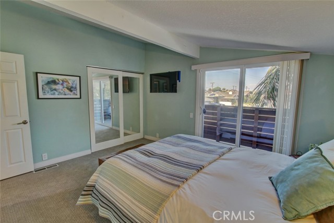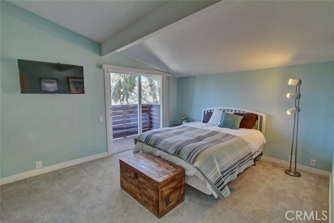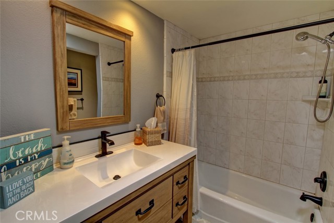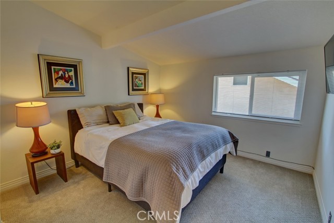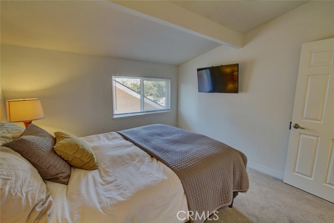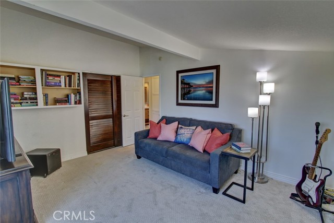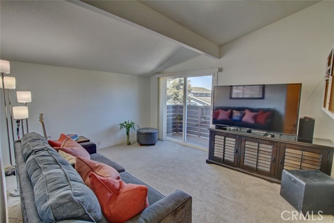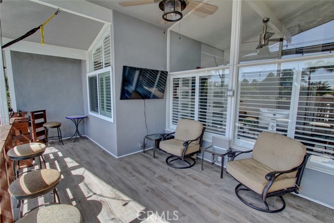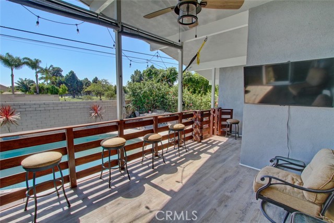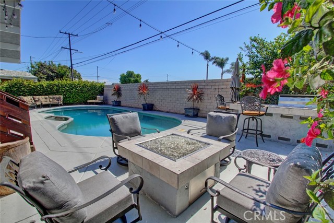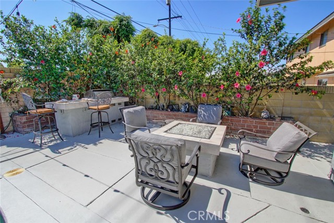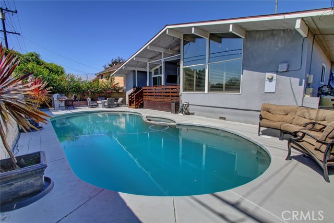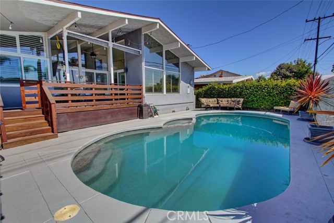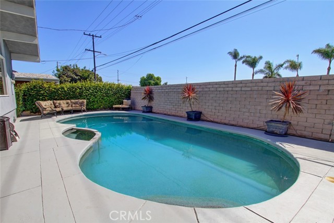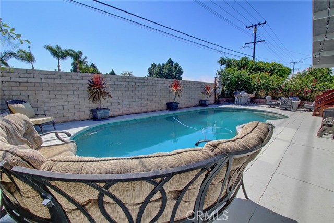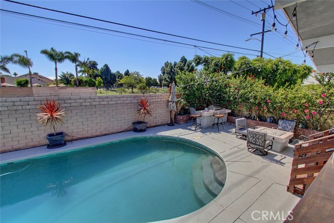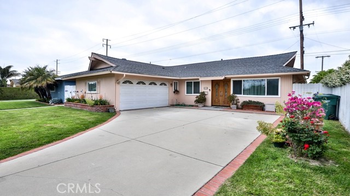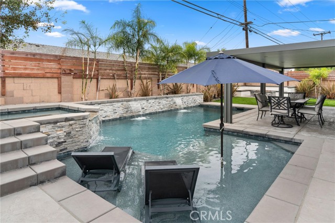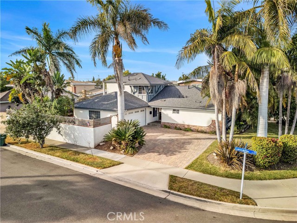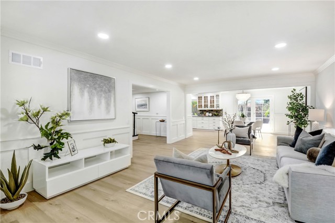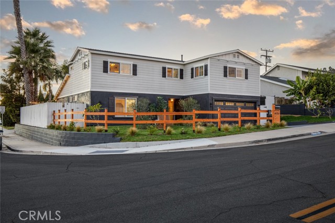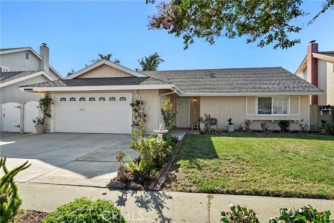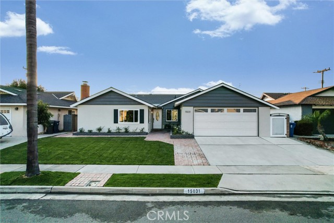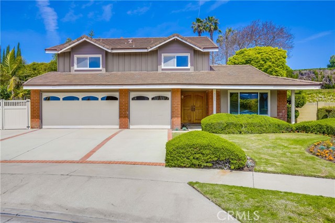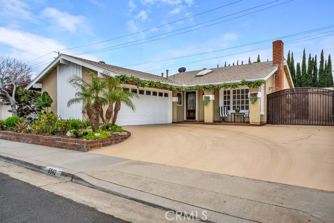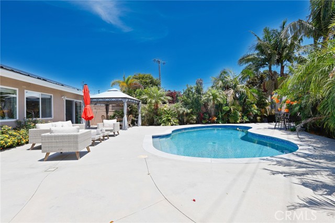6392 Santa Ynez Drive
Huntington Beach, CA 92647
Sold
6392 Santa Ynez Drive
Huntington Beach, CA 92647
Sold
Striking Sol Vista "Mid-Century Modern" pool home will impress and WOW with its beautiful upgrades and updated yard with pool! You will fall in love with the gorgeous open-concept kitchen w/white shaker cabinetry, quartz island & counters, glass tile backsplash, and GE stainless steel appliances! Architecturally, this open flowing plan has walls of windows, vaulted ceilings and light-filled rooms making a perfect backdrop for entertaining! The two offices in addition to the four bedrooms offers great flexibility. Throughout the home are quality upgrades including an impressive main floor master suite with Zen-inspired bathroom w/dual vanities; walk-in shower w/Kohler fixtures, and customized walk-in closet! The powder and secondary baths are also upgraded with quality finishes. Other upgrades include updated flooring, baseboards, scraped ceilings, recessed lighting & custom lighting fixtures, contemporary ceiling fans; and newer: central air conditioning and ducting, water heater, paint, pool, decking & equipment, added firepit and BBQ, garage doors and dual pane windows through most of house! This home's designer curb appeal pops with the Brazilian hardwood deck railing and garage doors against the stylish paint colors. The extra wide driveway is perfect for your RV or boat! Make this upgraded, move-in ready beauty your next home!
PROPERTY INFORMATION
| MLS # | OC22208486 | Lot Size | 6,000 Sq. Ft. |
| HOA Fees | $0/Monthly | Property Type | Single Family Residence |
| Price | $ 1,359,000
Price Per SqFt: $ 601 |
DOM | 971 Days |
| Address | 6392 Santa Ynez Drive | Type | Residential |
| City | Huntington Beach | Sq.Ft. | 2,260 Sq. Ft. |
| Postal Code | 92647 | Garage | 2 |
| County | Orange | Year Built | 1968 |
| Bed / Bath | 4 / 1.5 | Parking | 2 |
| Built In | 1968 | Status | Closed |
| Sold Date | 2022-12-06 |
INTERIOR FEATURES
| Has Laundry | Yes |
| Laundry Information | In Garage |
| Has Fireplace | Yes |
| Fireplace Information | Living Room |
| Has Appliances | Yes |
| Kitchen Appliances | Dishwasher, Double Oven, Gas Cooktop, Microwave, Refrigerator |
| Kitchen Information | Kitchen Island, Kitchen Open to Family Room, Quartz Counters, Remodeled Kitchen, Self-closing cabinet doors, Self-closing drawers |
| Kitchen Area | Breakfast Counter / Bar, Dining Ell, Family Kitchen |
| Has Heating | Yes |
| Heating Information | Central |
| Room Information | Den, Entry, Family Room, Living Room, Main Floor Primary Bedroom, Office, Walk-In Closet |
| Has Cooling | Yes |
| Cooling Information | Central Air |
| Flooring Information | Tile, Wood |
| InteriorFeatures Information | Beamed Ceilings, Cathedral Ceiling(s), Ceiling Fan(s), Copper Plumbing Full, High Ceilings, Quartz Counters, Recessed Lighting |
| Has Spa | Yes |
| SpaDescription | Private, Heated, In Ground |
| WindowFeatures | Double Pane Windows |
| SecuritySafety | Carbon Monoxide Detector(s), Smoke Detector(s) |
| Bathroom Information | Bathtub, Shower, Shower in Tub, Double Sinks in Primary Bath, Exhaust fan(s), Main Floor Full Bath, Walk-in shower |
| Main Level Bedrooms | 1 |
| Main Level Bathrooms | 2 |
EXTERIOR FEATURES
| FoundationDetails | Raised |
| Has Pool | Yes |
| Pool | Private, Filtered, Gas Heat, Pebble, Tile |
| Has Sprinklers | Yes |
WALKSCORE
MAP
MORTGAGE CALCULATOR
- Principal & Interest:
- Property Tax: $1,450
- Home Insurance:$119
- HOA Fees:$0
- Mortgage Insurance:
PRICE HISTORY
| Date | Event | Price |
| 12/06/2022 | Sold | $1,325,000 |
| 11/02/2022 | Active Under Contract | $1,359,000 |
| 10/10/2022 | Relisted | $1,359,000 |
| 09/24/2022 | Listed | $1,359,000 |

Topfind Realty
REALTOR®
(844)-333-8033
Questions? Contact today.
Interested in buying or selling a home similar to 6392 Santa Ynez Drive?
Huntington Beach Similar Properties
Listing provided courtesy of Chris Bowman, Seven Gables Real Estate. Based on information from California Regional Multiple Listing Service, Inc. as of #Date#. This information is for your personal, non-commercial use and may not be used for any purpose other than to identify prospective properties you may be interested in purchasing. Display of MLS data is usually deemed reliable but is NOT guaranteed accurate by the MLS. Buyers are responsible for verifying the accuracy of all information and should investigate the data themselves or retain appropriate professionals. Information from sources other than the Listing Agent may have been included in the MLS data. Unless otherwise specified in writing, Broker/Agent has not and will not verify any information obtained from other sources. The Broker/Agent providing the information contained herein may or may not have been the Listing and/or Selling Agent.
