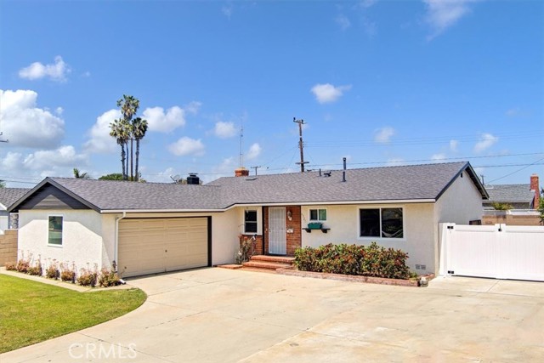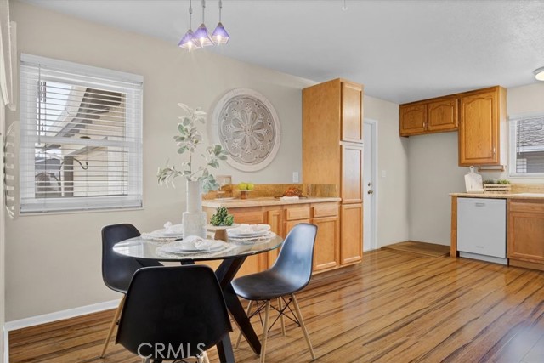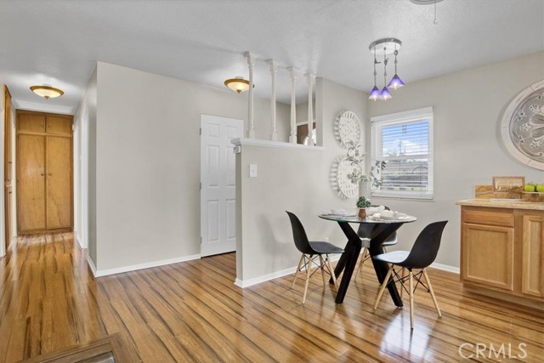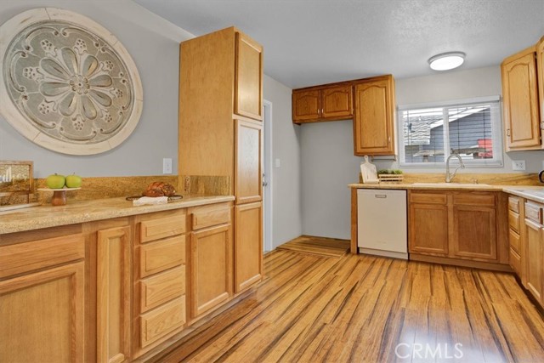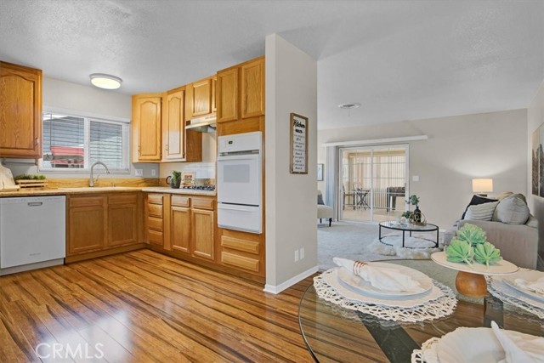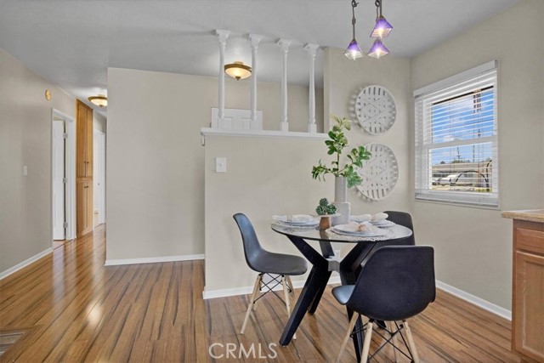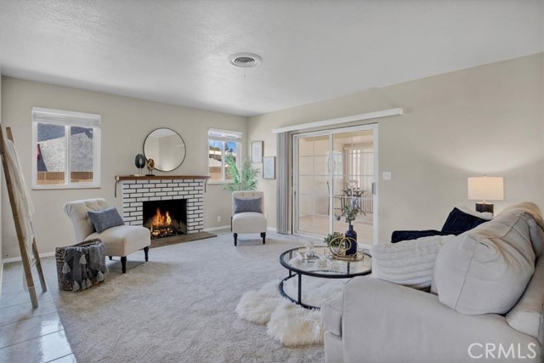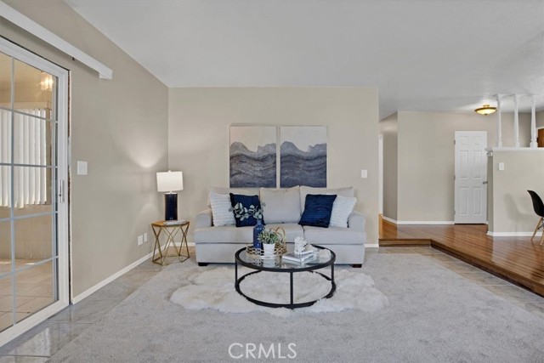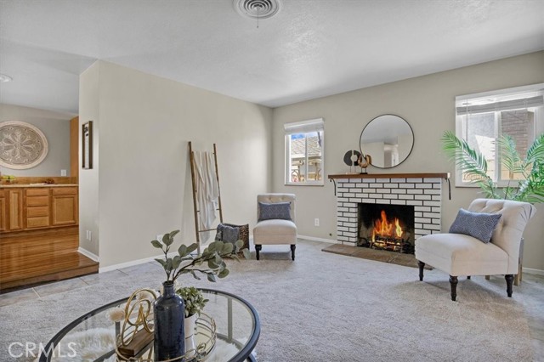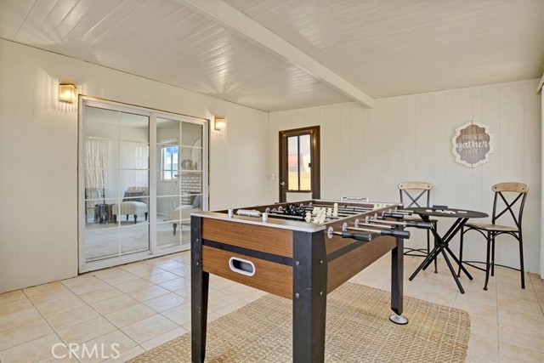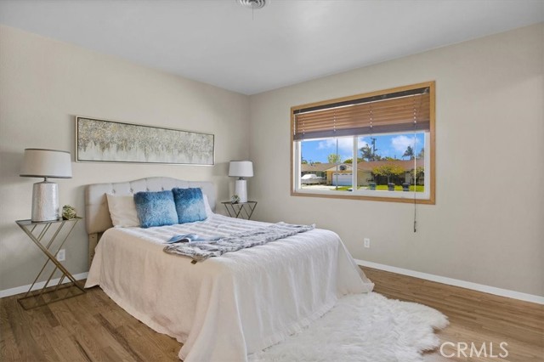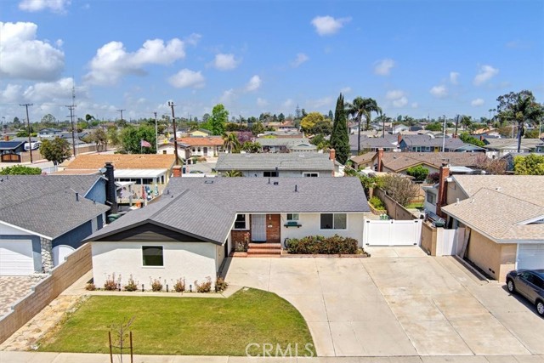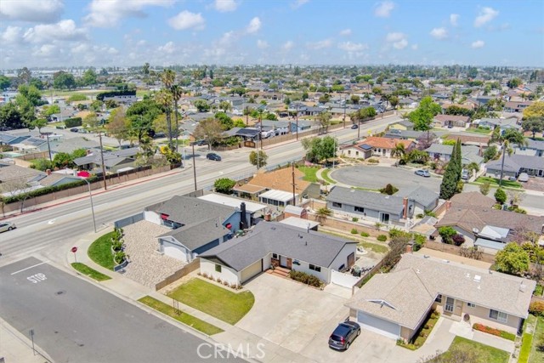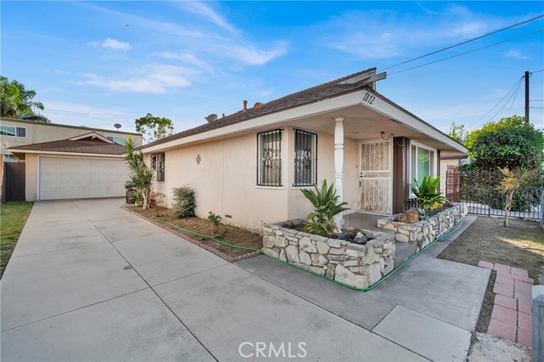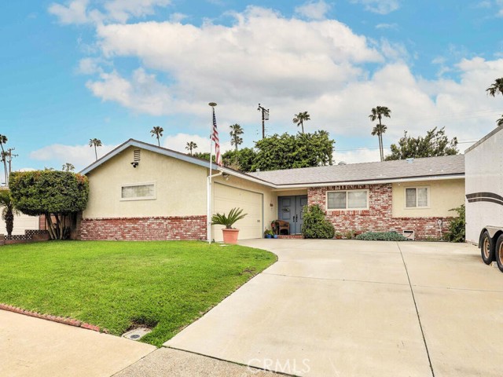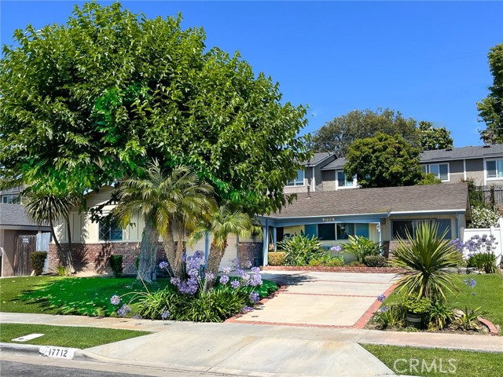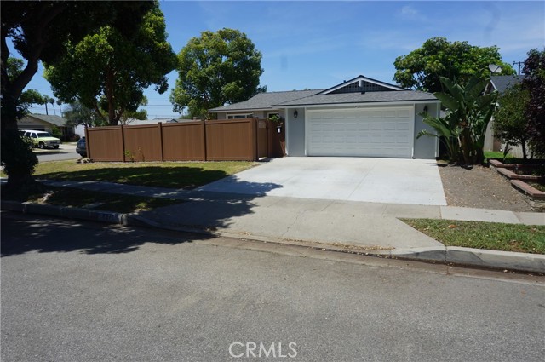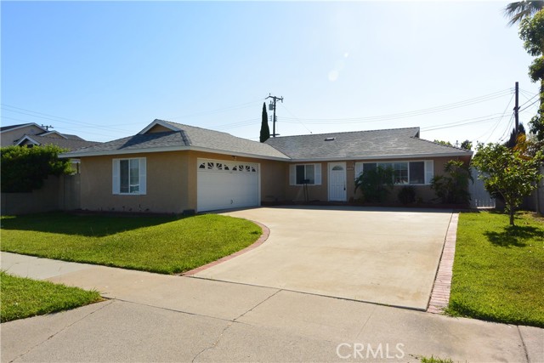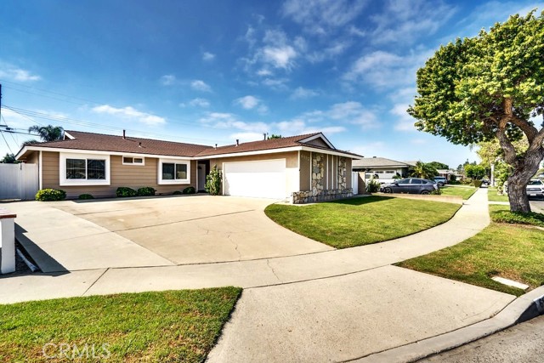6521 Clare Drive
Huntington Beach, CA 92647
Sold
6521 Clare Drive
Huntington Beach, CA 92647
Sold
Welcome to this charming move-in ready 3-bedroom, 2-bathroom single-level home located on a spacious 6,800 square foot lot. As you approach the home, you are greeted by a large driveway leading up to a quaint brick entrance. Inside, the home boasts beautifully refinished hardwood flooring and a sunken living room with brand new carpet. The additional sunroom, not included in the square footage, offers a versatile space that can be used as an office, music room, entertainment room, or day room. The sunroom features tile flooring and leads out to the backyard, which presents endless potential for outdoor living with plenty of room to add a pool or jacuzzi. All three bedrooms are situated on one side of the house and feature hardwood flooring with track lighting. Recent upgrades to the home include a new roof (6 months old), new exterior and interior paint, newly sanded floors, a new furnace and ducting, dual paned windows, a new water heater (installed in July 2022), new carpet in the living room, and a new sink faucet. The side yard features a vinyl fence, with ample room to park a car or RV on the side. This home is located in a welcoming community with convenient access to multiple local amenities. Don't miss your chance to make this delightful property your new home!
PROPERTY INFORMATION
| MLS # | PW23071648 | Lot Size | 6,800 Sq. Ft. |
| HOA Fees | $0/Monthly | Property Type | Single Family Residence |
| Price | $ 999,000
Price Per SqFt: $ 879 |
DOM | 756 Days |
| Address | 6521 Clare Drive | Type | Residential |
| City | Huntington Beach | Sq.Ft. | 1,137 Sq. Ft. |
| Postal Code | 92647 | Garage | 2 |
| County | Orange | Year Built | 1962 |
| Bed / Bath | 3 / 2 | Parking | 2 |
| Built In | 1962 | Status | Closed |
| Sold Date | 2023-06-05 |
INTERIOR FEATURES
| Has Laundry | Yes |
| Laundry Information | In Garage |
| Has Fireplace | Yes |
| Fireplace Information | Living Room |
| Has Appliances | Yes |
| Kitchen Appliances | Built-In Range, Dishwasher, Gas Oven, Range Hood, Water Heater |
| Kitchen Information | Granite Counters |
| Kitchen Area | Area, In Kitchen |
| Has Heating | Yes |
| Heating Information | Central |
| Room Information | All Bedrooms Down, Bonus Room, Entry, Living Room, Main Floor Bedroom, Main Floor Master Bedroom, Sun |
| Has Cooling | No |
| Cooling Information | None |
| Flooring Information | Carpet, Tile, Wood |
| InteriorFeatures Information | Granite Counters, Sunken Living Room, Track Lighting |
| EntryLocation | 1 |
| Entry Level | 1 |
| Has Spa | No |
| SpaDescription | None |
| WindowFeatures | Double Pane Windows |
| Bathroom Information | Bathtub, Shower, Shower in Tub, Main Floor Full Bath |
| Main Level Bedrooms | 3 |
| Main Level Bathrooms | 2 |
EXTERIOR FEATURES
| Roof | Composition |
| Has Pool | No |
| Pool | None |
| Has Patio | Yes |
| Patio | Brick, See Remarks |
| Has Fence | Yes |
| Fencing | Block, Excellent Condition |
WALKSCORE
MAP
MORTGAGE CALCULATOR
- Principal & Interest:
- Property Tax: $1,066
- Home Insurance:$119
- HOA Fees:$0
- Mortgage Insurance:
PRICE HISTORY
| Date | Event | Price |
| 06/05/2023 | Sold | $975,000 |
| 04/27/2023 | Listed | $999,000 |

Topfind Realty
REALTOR®
(844)-333-8033
Questions? Contact today.
Interested in buying or selling a home similar to 6521 Clare Drive?
Huntington Beach Similar Properties
Listing provided courtesy of Todd Anderson, IMPACT Properties, Inc. Based on information from California Regional Multiple Listing Service, Inc. as of #Date#. This information is for your personal, non-commercial use and may not be used for any purpose other than to identify prospective properties you may be interested in purchasing. Display of MLS data is usually deemed reliable but is NOT guaranteed accurate by the MLS. Buyers are responsible for verifying the accuracy of all information and should investigate the data themselves or retain appropriate professionals. Information from sources other than the Listing Agent may have been included in the MLS data. Unless otherwise specified in writing, Broker/Agent has not and will not verify any information obtained from other sources. The Broker/Agent providing the information contained herein may or may not have been the Listing and/or Selling Agent.
