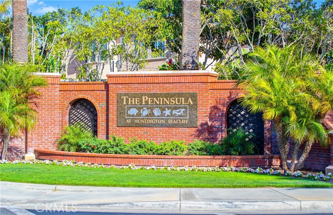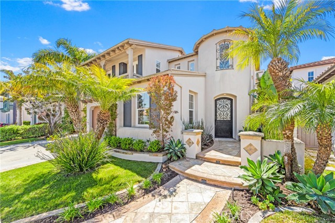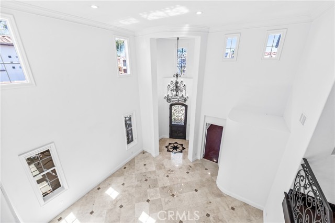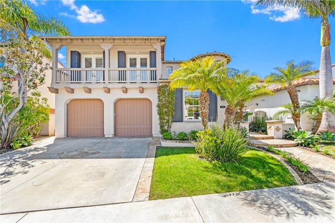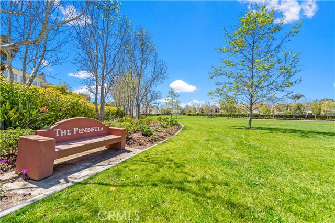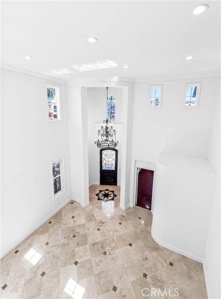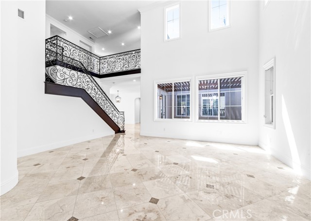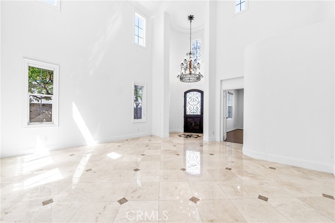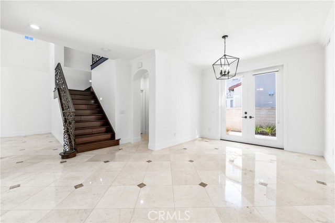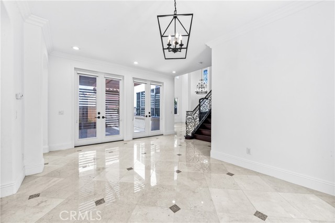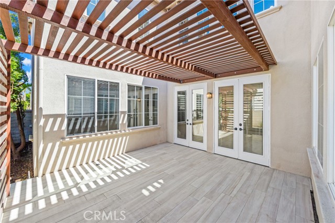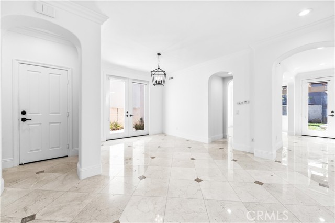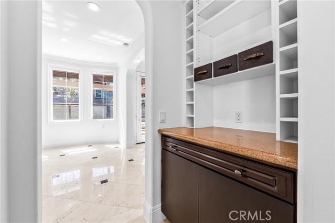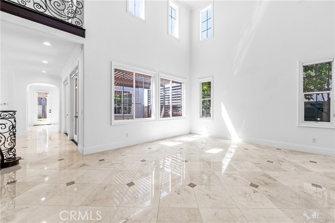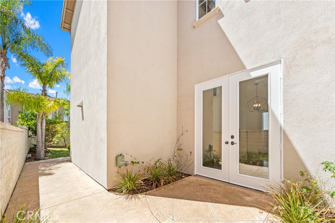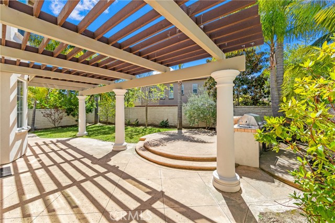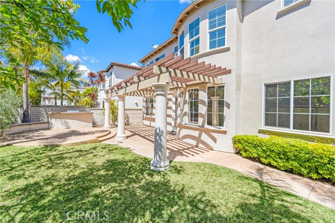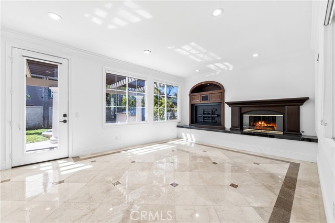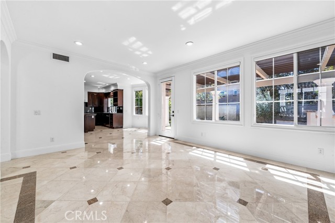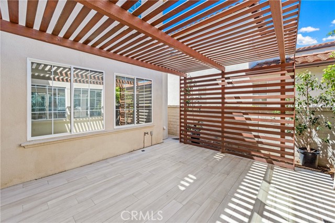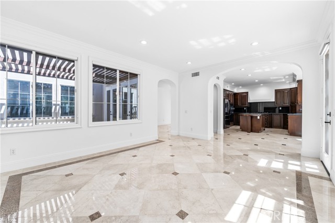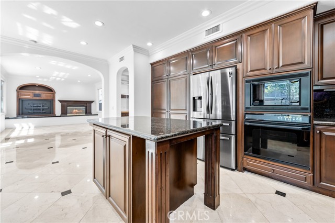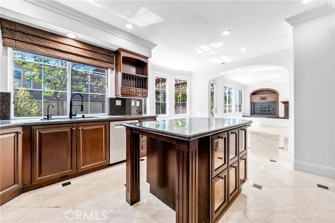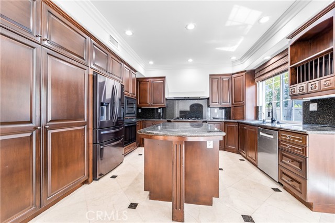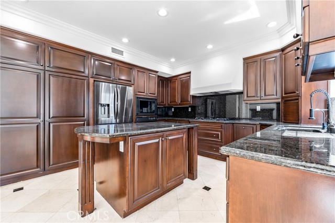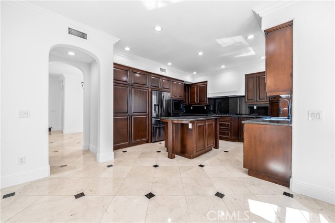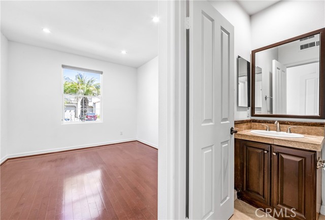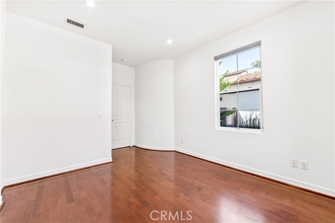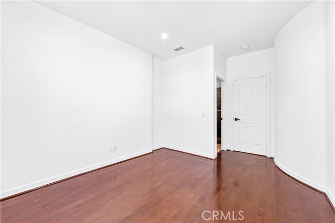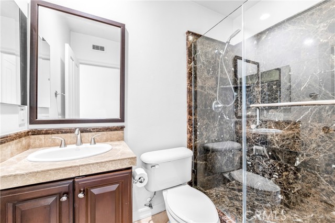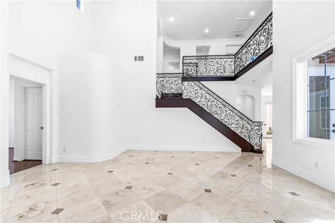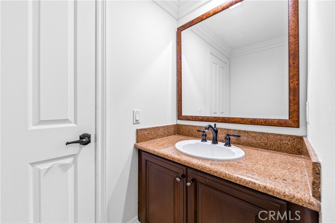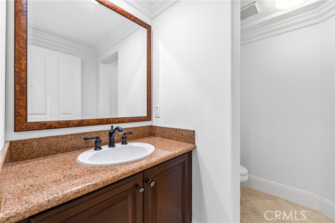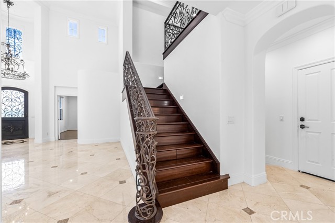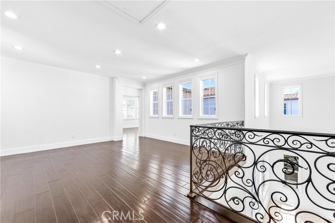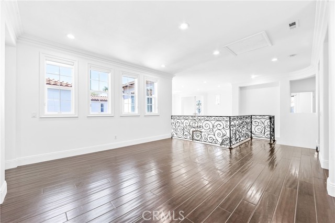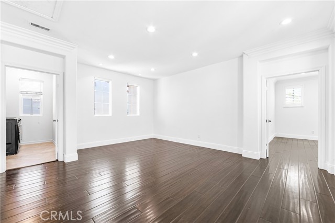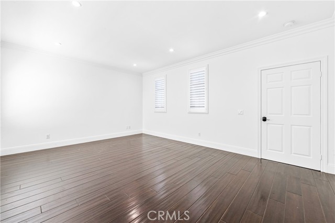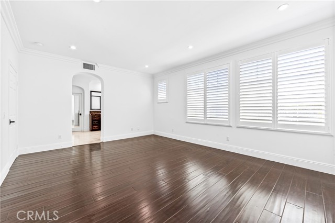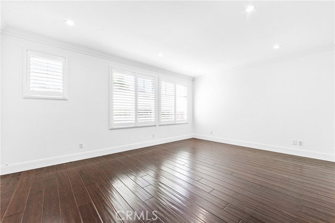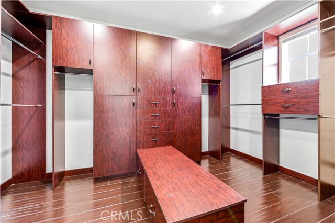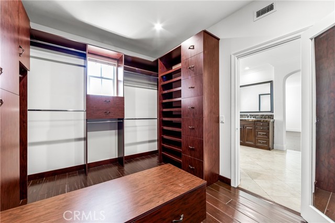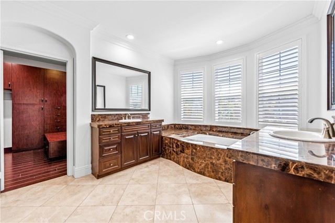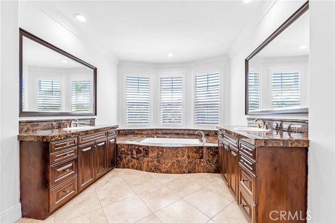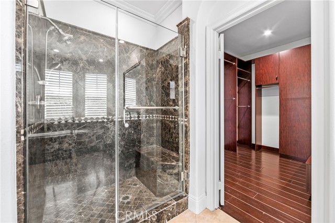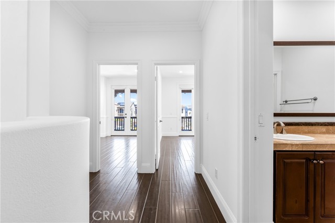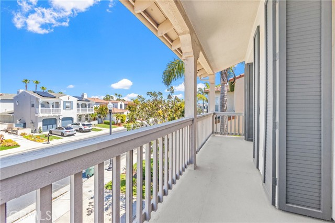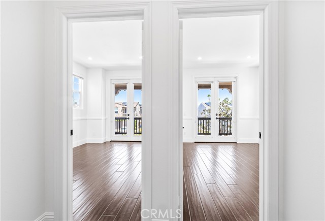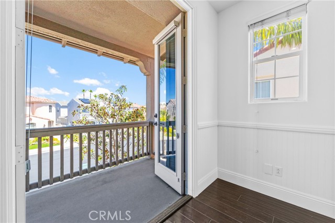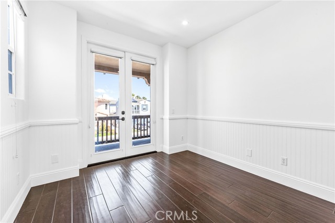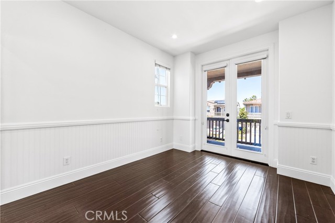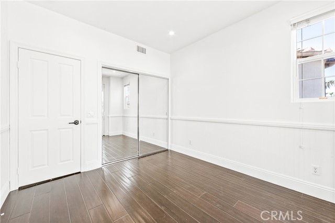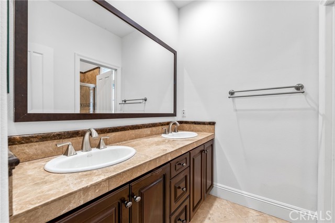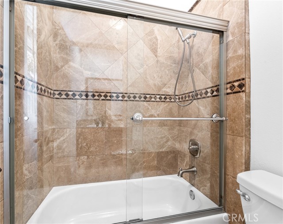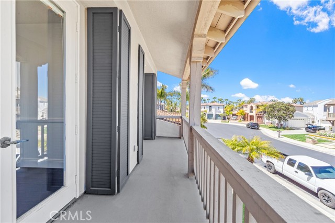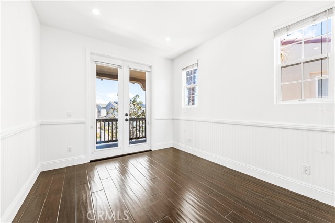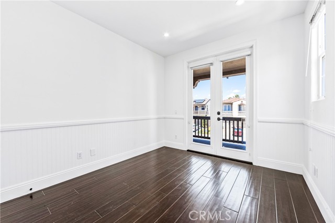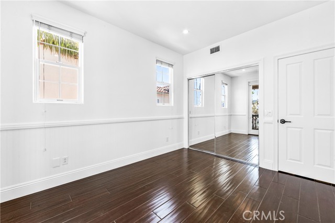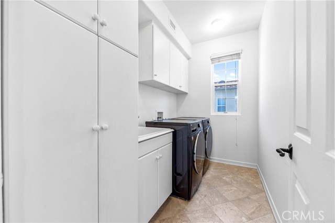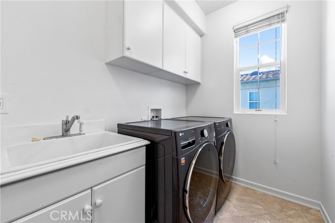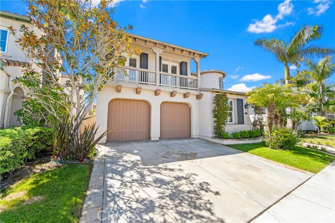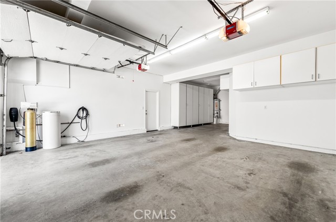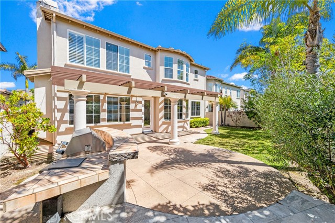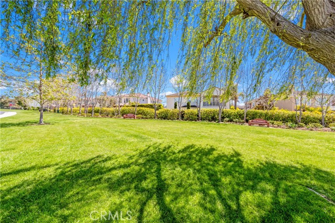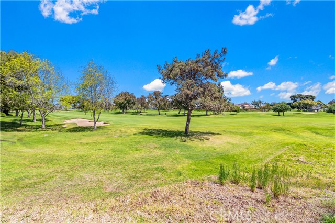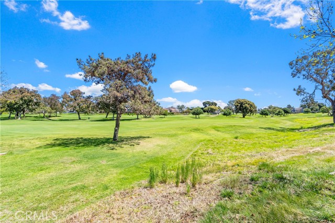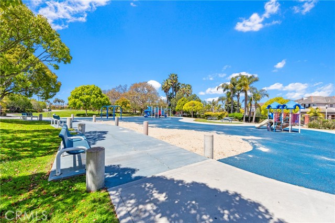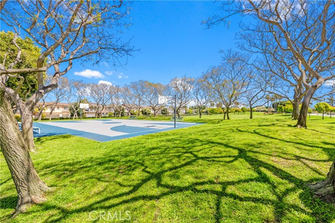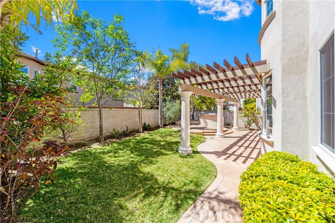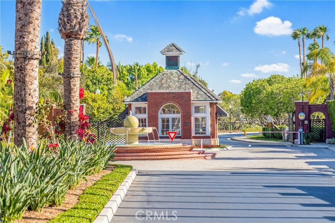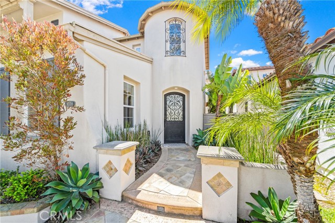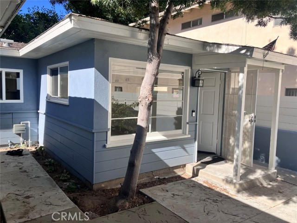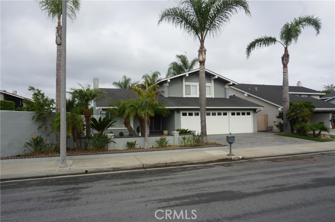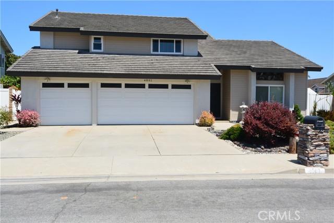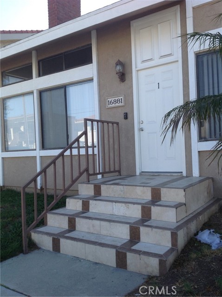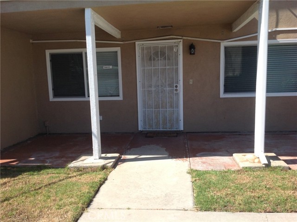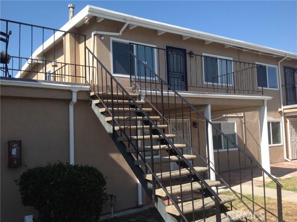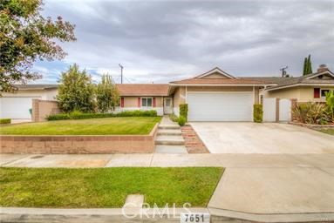6558 Ashbury Circle
Huntington Beach, CA 92648
$8,000
Price
Price
4
Bed
Bed
3.5
Bath
Bath
3,000 Sq. Ft.
$3 / Sq. Ft.
$3 / Sq. Ft.
Sold
6558 Ashbury Circle
Huntington Beach, CA 92648
Sold
$8,000
Price
Price
4
Bed
Bed
3.5
Bath
Bath
3,000
Sq. Ft.
Sq. Ft.
Welcome home to the Peninsula. The Peninsula Community Seacliff is a guard-gated community within walking distance of the Beach, equestrian center, several parks, and the Bolsa Chica walking trails—bike to Main Street shopping, restaurants, or the shops in Pacific City. The homes in this community are rarely available for lease. Once you enter through the gates, you will see neatly trimmed greenbelts and well-kept homes. And located on a quiet cul-de-sac, you will find 6558 Ashbury. The curb appeal is evident, with an elegant coastal charm. On a clear day, you can glimpse the ocean from the west-facing balcony. The front door is elaborate, including an iron screen that opens to capture the ocean breeze and matches the interior chandelier and stair railing. Once through the iron front door, you will find an open floor plan with multiple doors, windows, and plenty of natural light flowing throughout the house. This property is stunningly beautiful! The living room boasts a grand vaulted ceiling that showcases a custom iron staircase. The formal dining room provides access to a courtyard, an open patio, and a sitting area that lets you relish a morning cup of coffee while enjoying the refreshing ocean breeze. The property features a gourmet kitchen with granite countertops, stainless steel appliances, and a breakfast area that opens to a spacious family room with a fireplace and a built-in entertainment center. The house has a roomy primary suite on the upper level, with a soaking tub, dual vanities, and a massive walk-in closet. A bedroom with a full bath on the main level is also perfect for multigenerational living or an in-law/Au Pair suite. Additionally, there is a half-bath located downstairs for guests. This beautiful property boasts a private, lushly landscaped backyard with a built-in BBQ area, perfect for enjoying summer or holiday family fun. The house features high-quality wood, travertine floors, and recessed lighting throughout. Other amenities include an inside laundry room and a 3-car tandem attached garage. Located in the Peninsula Community Seacliff, this well-established and family-friendly neighborhood offers a strong sense of community and pride of ownership. The community also includes small parks and is just a short distance from award-winning Seacliff Elementary, the Huntington Beach Pier, Surf City's famed Main Street, and Pacific City Shopping. Take advantage of the opportunity to see this must-see home.
PROPERTY INFORMATION
| MLS # | OC24035169 | Lot Size | 5,444 Sq. Ft. |
| HOA Fees | $0/Monthly | Property Type | Single Family Residence |
| Price | $ 8,000
Price Per SqFt: $ 3 |
DOM | 481 Days |
| Address | 6558 Ashbury Circle | Type | Residential Lease |
| City | Huntington Beach | Sq.Ft. | 3,000 Sq. Ft. |
| Postal Code | 92648 | Garage | 3 |
| County | Orange | Year Built | 1997 |
| Bed / Bath | 4 / 3.5 | Parking | 5 |
| Built In | 1997 | Status | Closed |
| Rented Date | 2024-05-16 |
INTERIOR FEATURES
| Has Laundry | Yes |
| Laundry Information | Dryer Included, Individual Room, Inside, Upper Level, Washer Hookup, Washer Included |
| Has Fireplace | Yes |
| Fireplace Information | Living Room |
| Has Appliances | Yes |
| Kitchen Appliances | Dishwasher, Disposal, Gas Oven, Gas Cooktop, Gas Water Heater, Microwave, Range Hood, Refrigerator |
| Kitchen Information | Granite Counters, Kitchen Island, Kitchen Open to Family Room, Kitchenette, Pots & Pan Drawers |
| Kitchen Area | Area, Breakfast Nook, Dining Room, In Kitchen, Separated |
| Has Heating | Yes |
| Heating Information | Central |
| Room Information | Bonus Room, Den, Dressing Area, Entry, Family Room, Formal Entry, Great Room, Kitchen, Laundry, Living Room, Loft, Main Floor Bedroom, Primary Bathroom, Primary Bedroom, Primary Suite, Office, Separate Family Room, Walk-In Closet |
| Has Cooling | No |
| Cooling Information | None |
| Flooring Information | Stone, Wood |
| InteriorFeatures Information | Balcony, Bar, Built-in Features, Cathedral Ceiling(s), Ceiling Fan(s), Crown Molding, Granite Counters, High Ceilings, Open Floorplan, Pantry, Recessed Lighting, Stone Counters, Storage, Tandem |
| DoorFeatures | Atrium Doors, French Doors, Mirror Closet Door(s), Panel Doors, Service Entrance, Sliding Doors |
| EntryLocation | 1 |
| Entry Level | 1 |
| Has Spa | No |
| SpaDescription | None |
| WindowFeatures | Blinds, Double Pane Windows, Plantation Shutters, Screens |
| SecuritySafety | 24 Hour Security, Gated with Attendant, Carbon Monoxide Detector(s) |
| Bathroom Information | Bathtub, Shower, Shower in Tub, Closet in bathroom, Double sinks in bath(s), Double Sinks in Primary Bath, Exhaust fan(s), Granite Counters, Main Floor Full Bath, Vanity area, Walk-in shower |
| Main Level Bedrooms | 1 |
| Main Level Bathrooms | 2 |
EXTERIOR FEATURES
| ExteriorFeatures | Lighting |
| FoundationDetails | Slab |
| Roof | Tile |
| Has Pool | No |
| Pool | None |
| Has Patio | Yes |
| Patio | Covered, Lanai, Patio, Patio Open, Rear Porch, Slab, Stone, Wrap Around |
| Has Fence | Yes |
| Fencing | Block |
| Has Sprinklers | Yes |
WALKSCORE
MAP
PRICE HISTORY
| Date | Event | Price |
| 05/16/2024 | Sold | $8,000 |
| 05/08/2024 | Pending | $8,000 |
| 04/17/2024 | Listed | $8,000 |

Topfind Realty
REALTOR®
(844)-333-8033
Questions? Contact today.
Interested in buying or selling a home similar to 6558 Ashbury Circle?
Huntington Beach Similar Properties
Listing provided courtesy of Kimber Wuerfel, Kimber/Alana Boutique Real Estate. Based on information from California Regional Multiple Listing Service, Inc. as of #Date#. This information is for your personal, non-commercial use and may not be used for any purpose other than to identify prospective properties you may be interested in purchasing. Display of MLS data is usually deemed reliable but is NOT guaranteed accurate by the MLS. Buyers are responsible for verifying the accuracy of all information and should investigate the data themselves or retain appropriate professionals. Information from sources other than the Listing Agent may have been included in the MLS data. Unless otherwise specified in writing, Broker/Agent has not and will not verify any information obtained from other sources. The Broker/Agent providing the information contained herein may or may not have been the Listing and/or Selling Agent.
