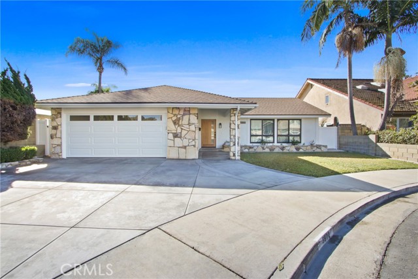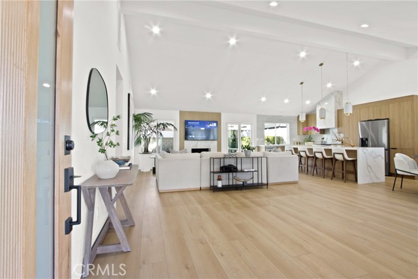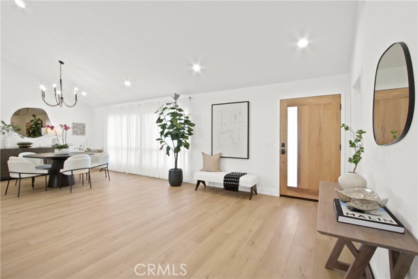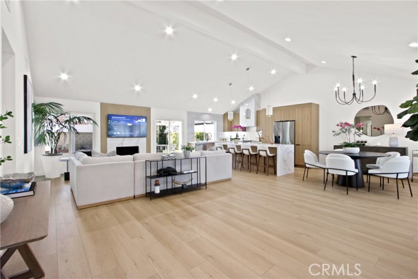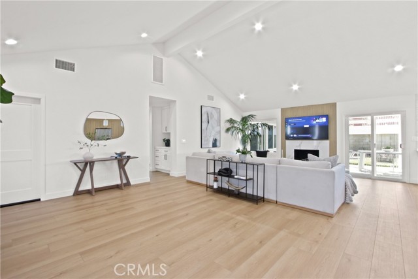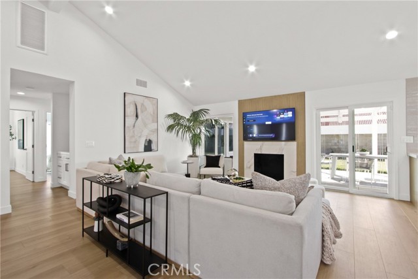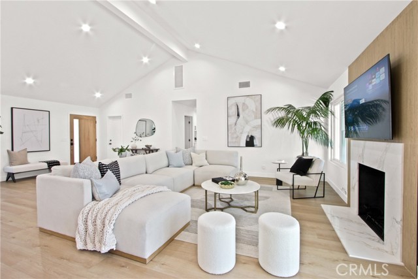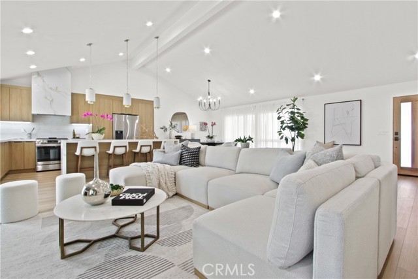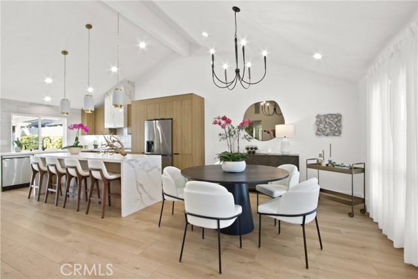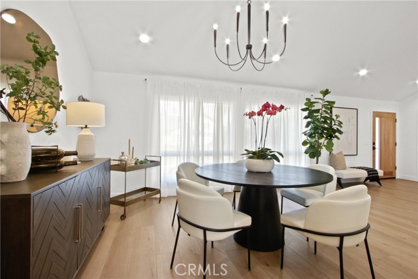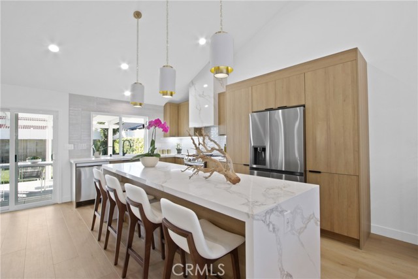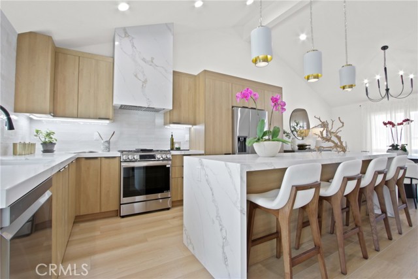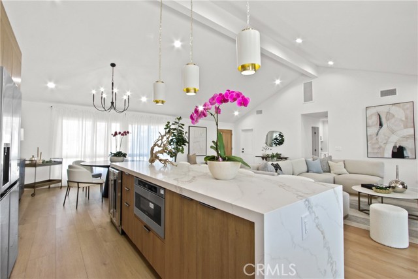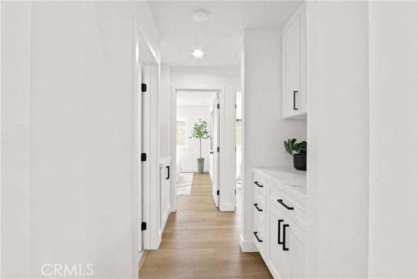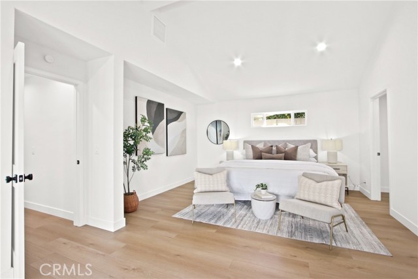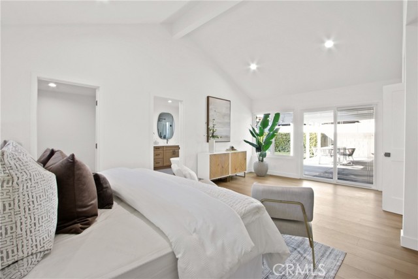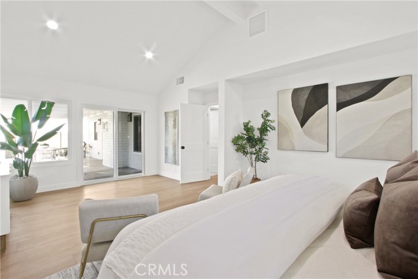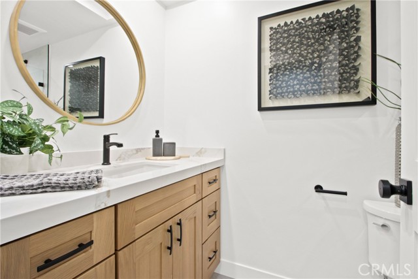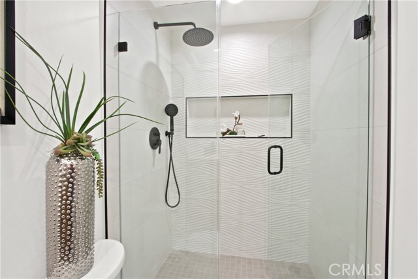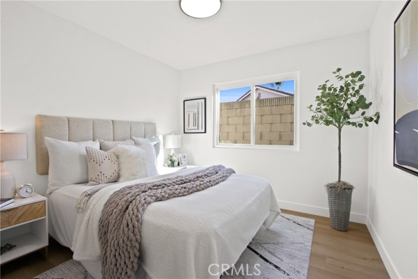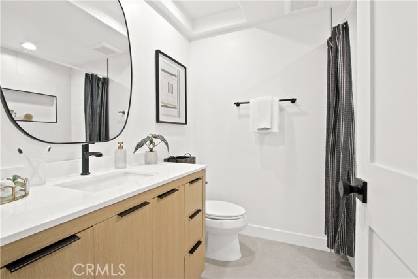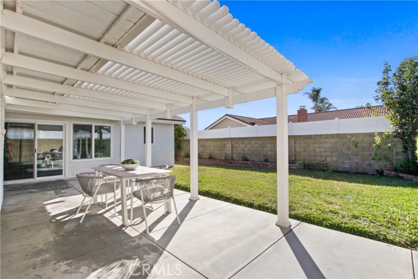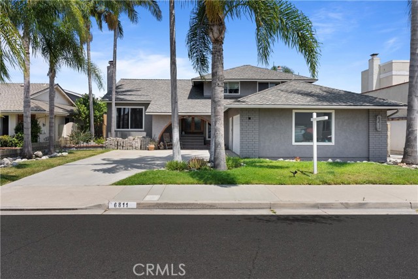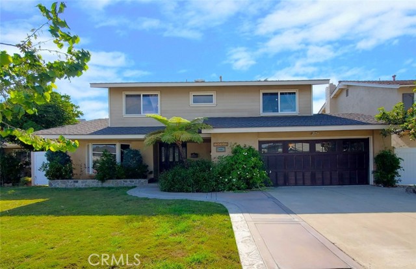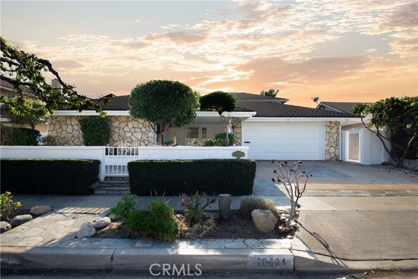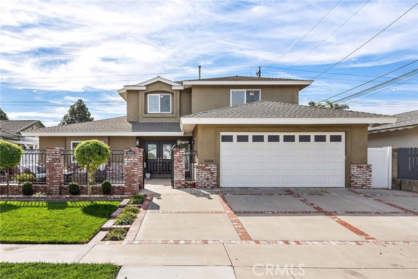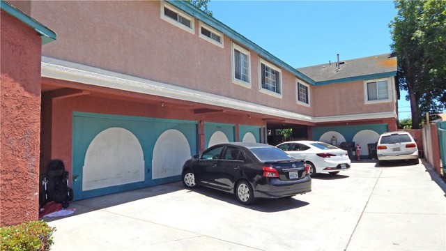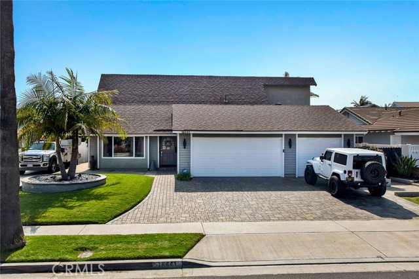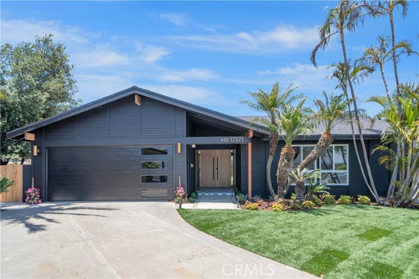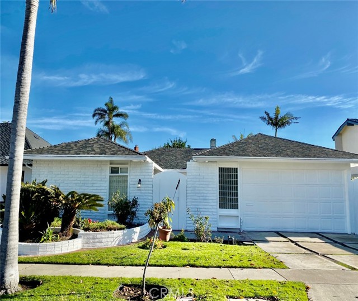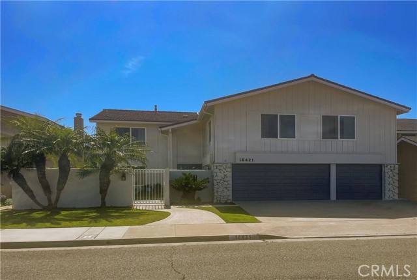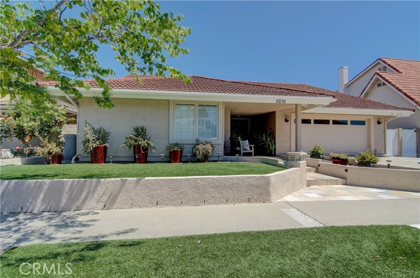6572 Vesper Circle
Huntington Beach, CA 92647
Beautifully remodeled S&S built home on a cul-de-sac lot in the highly acclaimed community of Goldenwest Park! This stunning 3 BEDS /3 BATHS, single story home has been completely remodeled with the highest level of quality and meticulous details throughout. This thoughtfully designed home is highlighted by an abundance of natural light with all of living spaces harmoniously connected under the vaulted ceilings, including an elegant living room with fireplace, large dining area, an all new chef’s kitchen with professional grade appliances, custom cabinetry and a large center island with beverage and wine cooler. The primary bedroom has vaulted ceiling and closet with custom organizers. The tranquil large primary bathroom is designed with dual vanities and a freestanding tub in addition to a walk in shower. Other incredible features include new roof, new luxury vinyl flooring, new solid core interior doors, new concrete in the driveway and back patio, new HVAC with all new ducting, 200 Amp electrical panel, new interior & exterior paint, new entry door, and new garage door. The peaceful and private backyard is ideal for indoor/outdoor entertaining. Minutes to schools, parks, restaurants, shopping and a short drive to the beach! This RARE FIND is a must see!!
PROPERTY INFORMATION
| MLS # | OC24228545 | Lot Size | 6,600 Sq. Ft. |
| HOA Fees | $0/Monthly | Property Type | Single Family Residence |
| Price | $ 1,625,000
Price Per SqFt: $ 916 |
DOM | 299 Days |
| Address | 6572 Vesper Circle | Type | Residential |
| City | Huntington Beach | Sq.Ft. | 1,774 Sq. Ft. |
| Postal Code | 92647 | Garage | 2 |
| County | Orange | Year Built | 1973 |
| Bed / Bath | 3 / 3 | Parking | 2 |
| Built In | 1973 | Status | Active |
INTERIOR FEATURES
| Has Laundry | Yes |
| Laundry Information | In Garage |
| Has Fireplace | Yes |
| Fireplace Information | Living Room, Gas |
| Has Appliances | Yes |
| Kitchen Appliances | Dishwasher, Gas Oven, Gas Cooktop, Microwave, Refrigerator, Water Heater |
| Kitchen Information | Kitchen Island, Kitchen Open to Family Room, Quartz Counters, Remodeled Kitchen |
| Kitchen Area | Dining Room |
| Has Heating | Yes |
| Heating Information | Central |
| Room Information | Great Room, Kitchen, Living Room, Primary Bathroom, Primary Bedroom, Primary Suite |
| Has Cooling | Yes |
| Cooling Information | Central Air |
| Flooring Information | Vinyl |
| InteriorFeatures Information | Cathedral Ceiling(s), High Ceilings, Open Floorplan, Quartz Counters, Recessed Lighting |
| EntryLocation | 1 |
| Entry Level | 1 |
| Has Spa | No |
| SpaDescription | None |
| WindowFeatures | Double Pane Windows, Drapes |
| SecuritySafety | Carbon Monoxide Detector(s), Smoke Detector(s) |
| Bathroom Information | Bathtub, Shower, Remodeled, Walk-in shower |
| Main Level Bedrooms | 3 |
| Main Level Bathrooms | 3 |
EXTERIOR FEATURES
| FoundationDetails | Concrete Perimeter |
| Roof | Shingle |
| Has Pool | No |
| Pool | None |
| Has Patio | Yes |
| Patio | Concrete, Patio Open |
WALKSCORE
MAP
MORTGAGE CALCULATOR
- Principal & Interest:
- Property Tax: $1,733
- Home Insurance:$119
- HOA Fees:$0
- Mortgage Insurance:
PRICE HISTORY
| Date | Event | Price |
| 11/07/2024 | Listed | $1,625,000 |

Topfind Realty
REALTOR®
(844)-333-8033
Questions? Contact today.
Use a Topfind agent and receive a cash rebate of up to $16,250
Huntington Beach Similar Properties
Listing provided courtesy of Ken Tran, Realty One Group West. Based on information from California Regional Multiple Listing Service, Inc. as of #Date#. This information is for your personal, non-commercial use and may not be used for any purpose other than to identify prospective properties you may be interested in purchasing. Display of MLS data is usually deemed reliable but is NOT guaranteed accurate by the MLS. Buyers are responsible for verifying the accuracy of all information and should investigate the data themselves or retain appropriate professionals. Information from sources other than the Listing Agent may have been included in the MLS data. Unless otherwise specified in writing, Broker/Agent has not and will not verify any information obtained from other sources. The Broker/Agent providing the information contained herein may or may not have been the Listing and/or Selling Agent.

