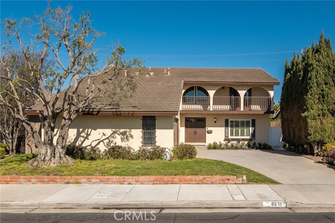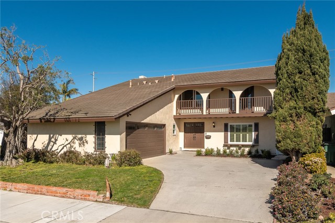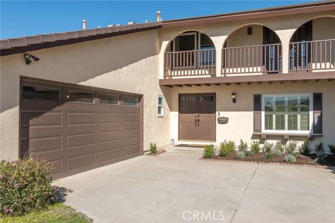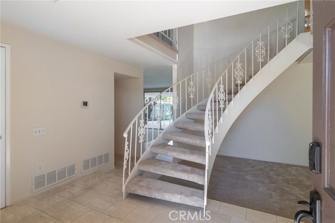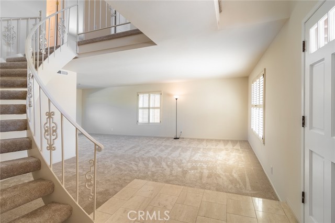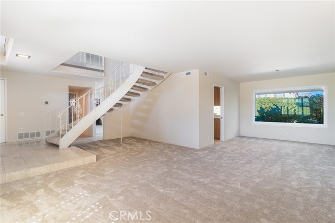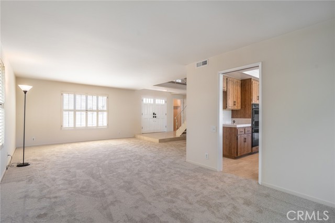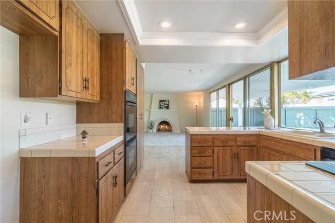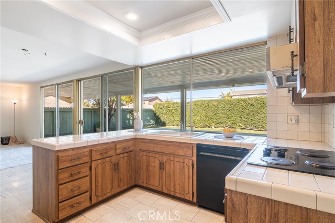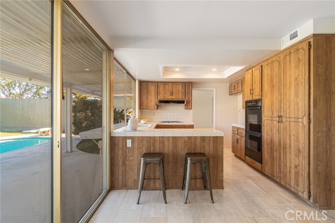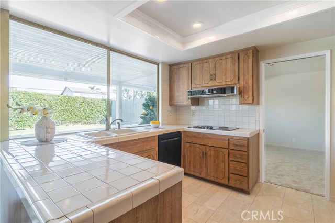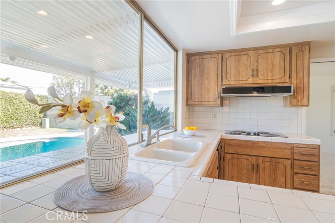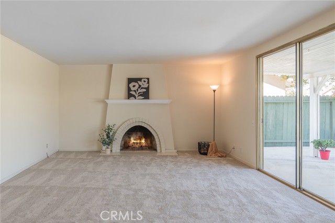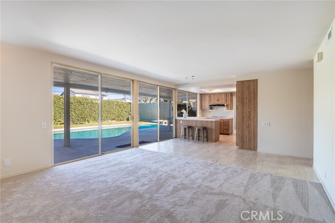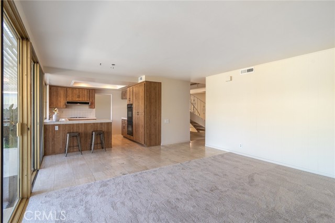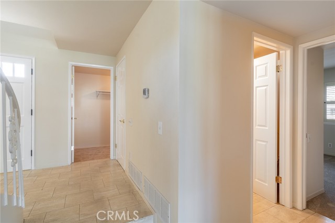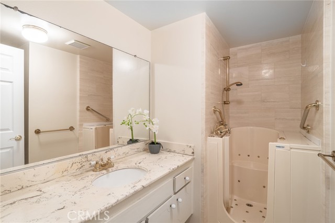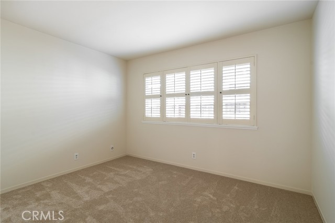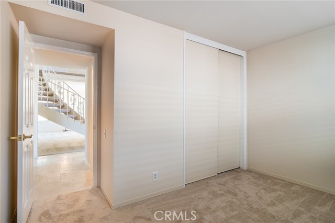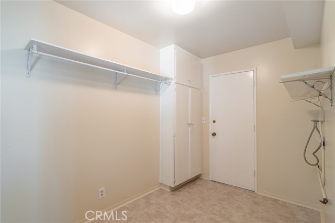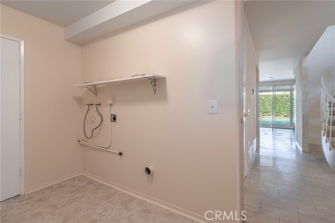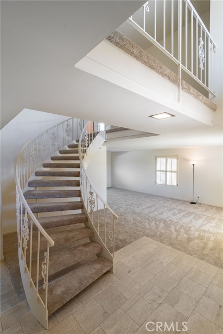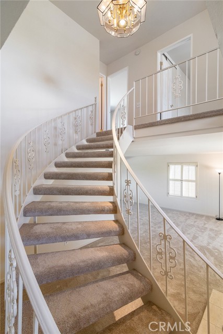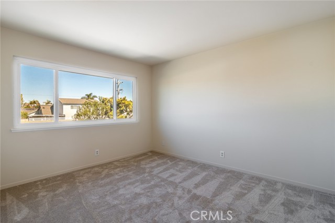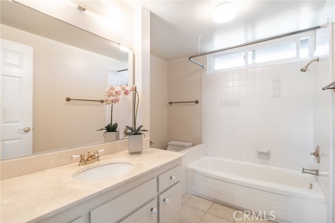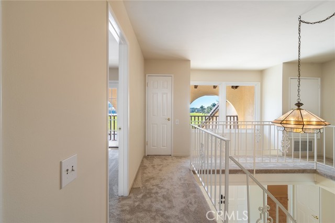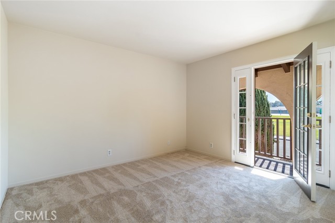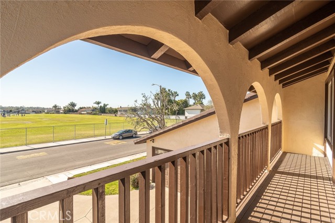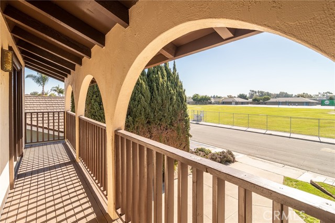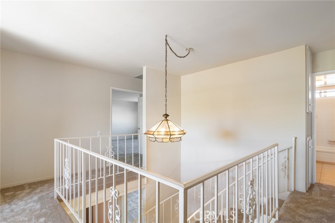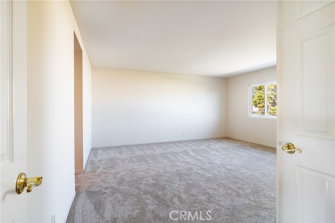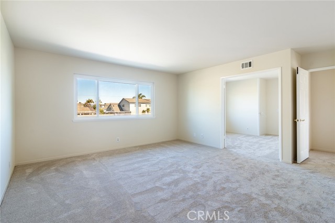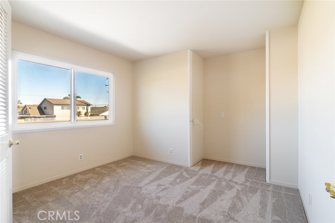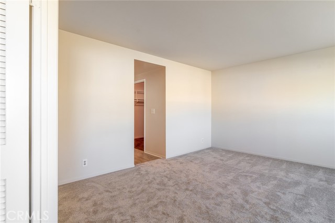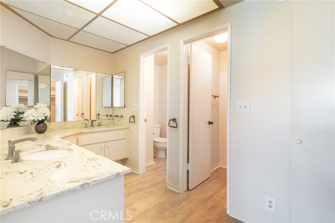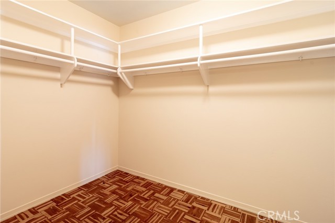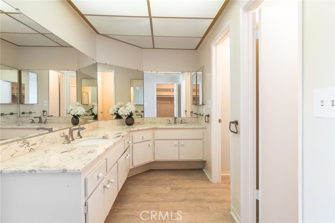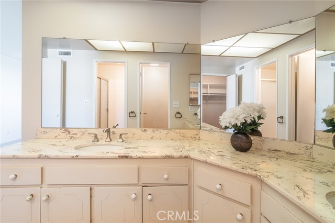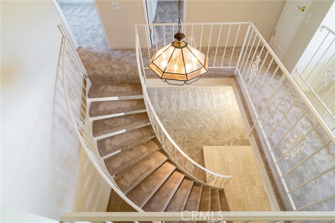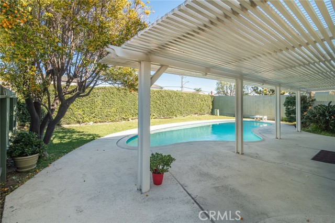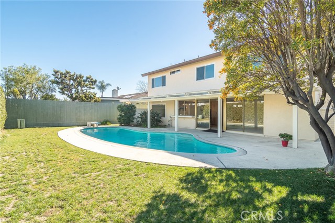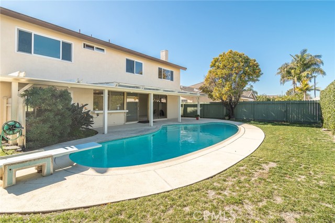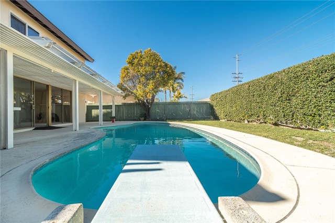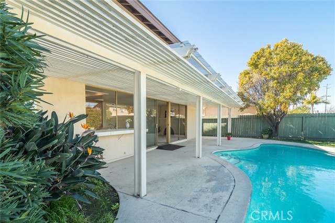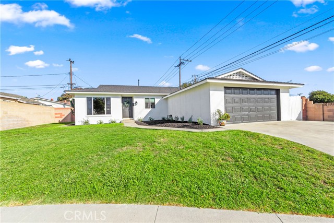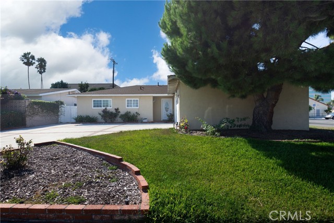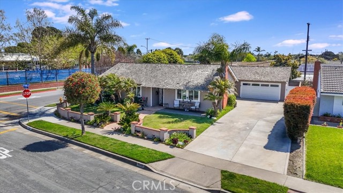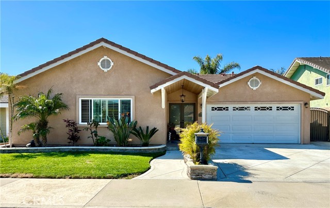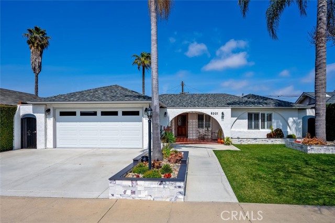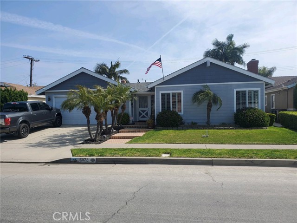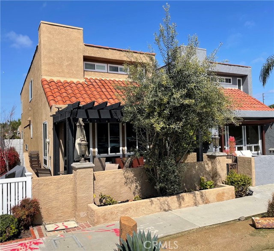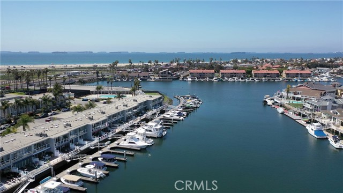6611 Crista Palma Drive
Huntington Beach, CA 92647
Sold
6611 Crista Palma Drive
Huntington Beach, CA 92647
Sold
This spacious 4-bed, 3-bath home located in the desirable Franciscan Fountains neighborhood of Huntington Beach has unlimited potential to turn it into your custom entertainer's home directly across from Mesa View Middle School. Offering plenty of living space and sitting on a generously-sized lot with a stunning pool, this Spanish-inspired home presents a truly incredible opportunity for any homeowner. The curb appeal is apparent with a unique architectural flair. Upon entering you'll notice the formal living area just to the right, opening to a dining area and leading to the kitchen overlooking the backyard with a pool, as well as a cozy family room with a fireplace. A premium feature of this versatile floor plan is the spacious downstairs bedroom with a full bathroom just off the hallway. A winding staircase leads you to the second level where you'll find two guest bedrooms, a full hallway bath, and of course the massive primary bedroom suite with a huge walk-in closet and attached bathroom. Perfect for entertaining, the backyard has a gorgeous pool and patio cover to enjoy the incomparable coastal weather with family and friends. Offering endless potential with a versatile floor plan, this Huntington Beach home presents a rare opportunity.
PROPERTY INFORMATION
| MLS # | OC23021429 | Lot Size | 5,830 Sq. Ft. |
| HOA Fees | $0/Monthly | Property Type | Single Family Residence |
| Price | $ 1,295,000
Price Per SqFt: $ 497 |
DOM | 834 Days |
| Address | 6611 Crista Palma Drive | Type | Residential |
| City | Huntington Beach | Sq.Ft. | 2,604 Sq. Ft. |
| Postal Code | 92647 | Garage | 2 |
| County | Orange | Year Built | 1967 |
| Bed / Bath | 4 / 3 | Parking | 4 |
| Built In | 1967 | Status | Closed |
| Sold Date | 2023-03-03 |
INTERIOR FEATURES
| Has Laundry | Yes |
| Laundry Information | Gas & Electric Dryer Hookup, Gas Dryer Hookup, Individual Room, Inside, Washer Hookup |
| Has Fireplace | Yes |
| Fireplace Information | Living Room |
| Has Appliances | Yes |
| Kitchen Appliances | Dishwasher, Double Oven, Electric Cooktop, Range Hood |
| Kitchen Information | Kitchen Open to Family Room |
| Kitchen Area | Dining Room, In Kitchen |
| Has Heating | Yes |
| Heating Information | Central, Fireplace(s) |
| Room Information | Entry, Kitchen, Laundry, Living Room, Main Floor Bedroom, Primary Suite, Separate Family Room, Walk-In Closet |
| Has Cooling | No |
| Cooling Information | None |
| Flooring Information | Carpet, Tile |
| InteriorFeatures Information | Built-in Features, High Ceilings, Recessed Lighting |
| Has Spa | No |
| SpaDescription | None |
| WindowFeatures | Double Pane Windows, Plantation Shutters |
| Bathroom Information | Shower in Tub, Double Sinks in Primary Bath, Main Floor Full Bath, Vanity area, Walk-in shower |
| Main Level Bedrooms | 1 |
| Main Level Bathrooms | 1 |
EXTERIOR FEATURES
| Roof | Tile |
| Has Pool | Yes |
| Pool | Private, In Ground |
| Has Patio | Yes |
| Patio | Covered, Deck, Patio, Wood |
WALKSCORE
MAP
MORTGAGE CALCULATOR
- Principal & Interest:
- Property Tax: $1,381
- Home Insurance:$119
- HOA Fees:$0
- Mortgage Insurance:
PRICE HISTORY
| Date | Event | Price |
| 03/03/2023 | Sold | $1,325,000 |
| 02/14/2023 | Active Under Contract | $1,295,000 |
| 02/08/2023 | Listed | $1,295,000 |

Topfind Realty
REALTOR®
(844)-333-8033
Questions? Contact today.
Interested in buying or selling a home similar to 6611 Crista Palma Drive?
Huntington Beach Similar Properties
Listing provided courtesy of Jody Clegg, Compass. Based on information from California Regional Multiple Listing Service, Inc. as of #Date#. This information is for your personal, non-commercial use and may not be used for any purpose other than to identify prospective properties you may be interested in purchasing. Display of MLS data is usually deemed reliable but is NOT guaranteed accurate by the MLS. Buyers are responsible for verifying the accuracy of all information and should investigate the data themselves or retain appropriate professionals. Information from sources other than the Listing Agent may have been included in the MLS data. Unless otherwise specified in writing, Broker/Agent has not and will not verify any information obtained from other sources. The Broker/Agent providing the information contained herein may or may not have been the Listing and/or Selling Agent.
