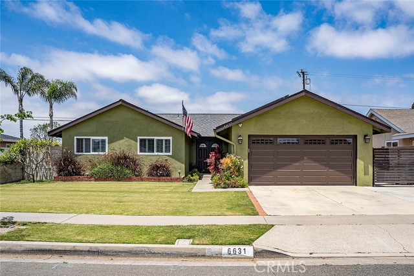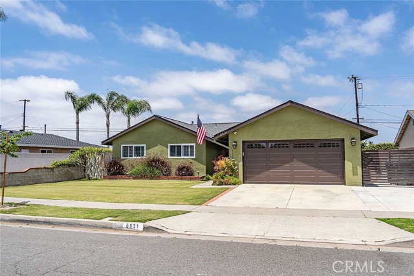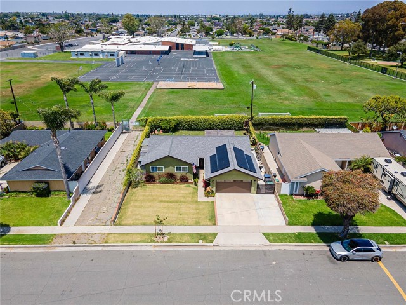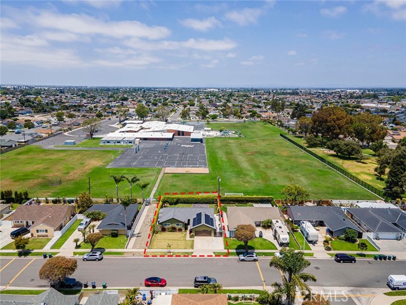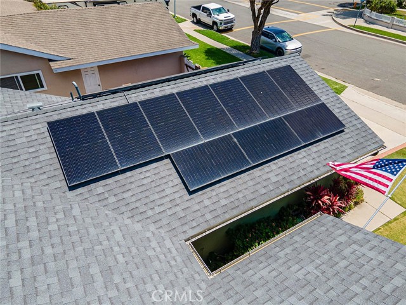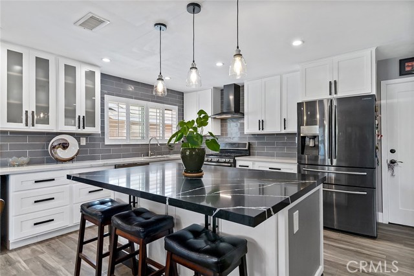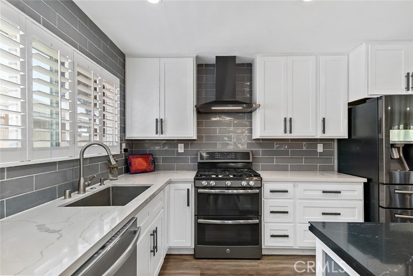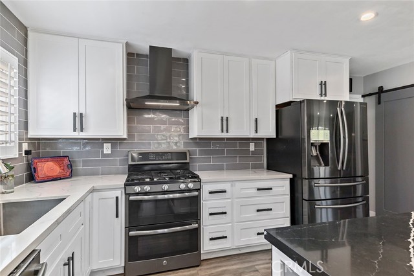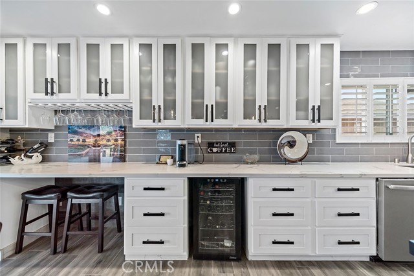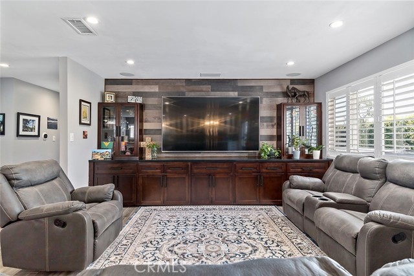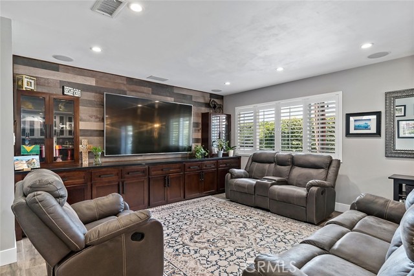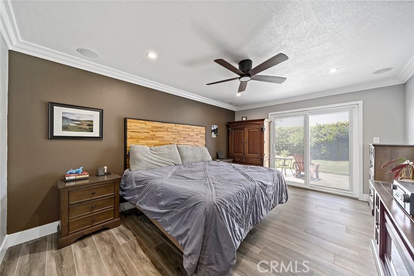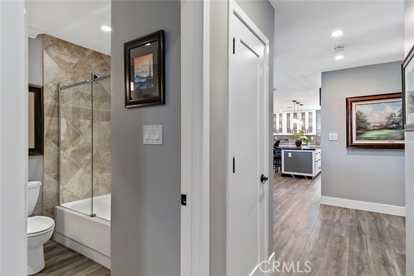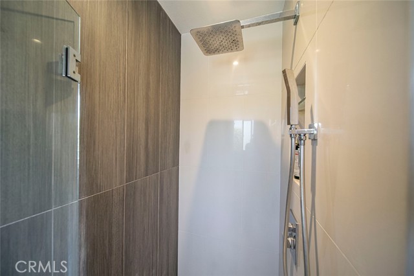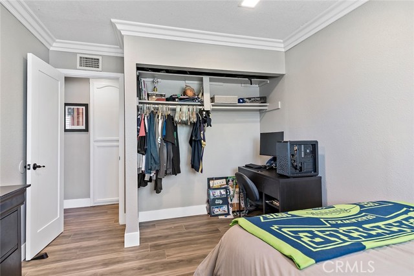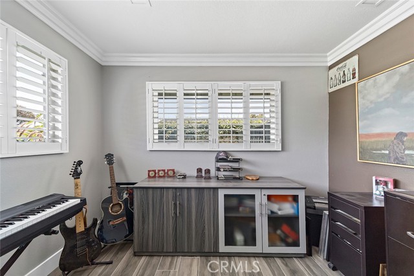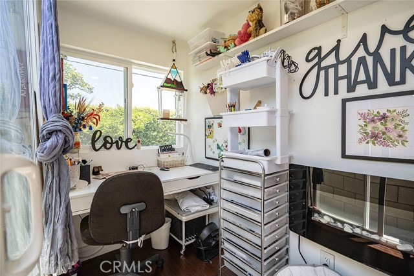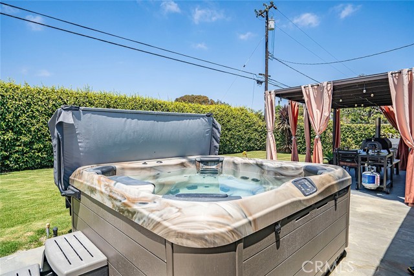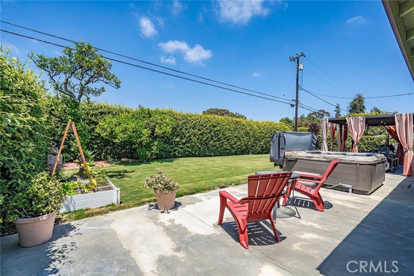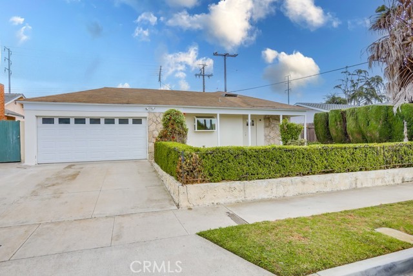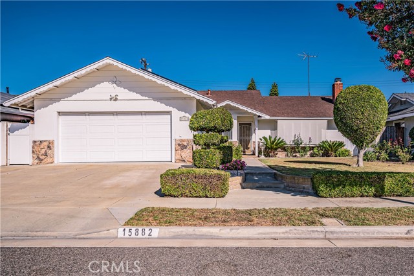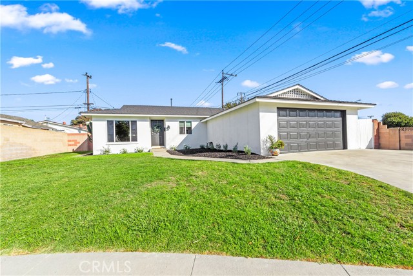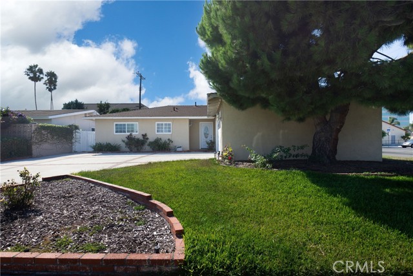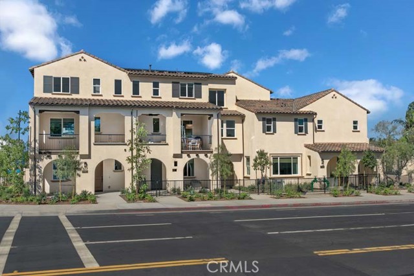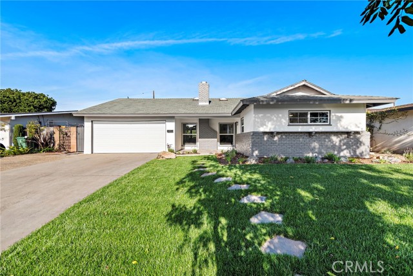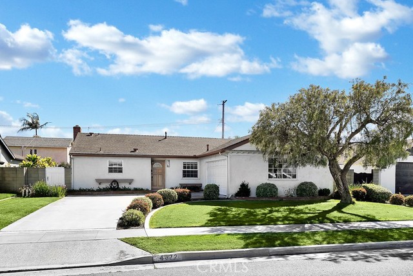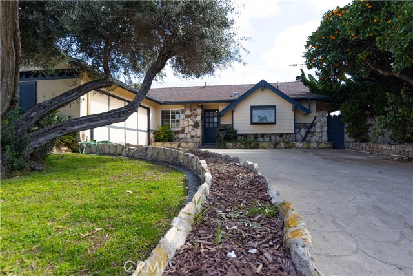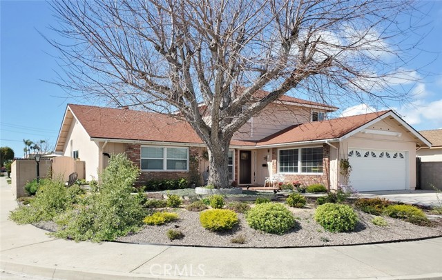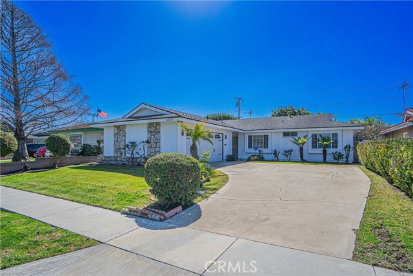6631 Edgemont Drive
Huntington Beach, CA 92647
Sold
6631 Edgemont Drive
Huntington Beach, CA 92647
Sold
Newly remodeled and ideally located in a very desirable Huntington Beach neighborhood. This gorgeous 3-bedroom, 2-bath, single level home offers comfort, style and class. Upon entering you will find a bright and open living space with lots of built in storage which easily lends itself to entertaining guests. Conveniently connected to the living room is a beautifully upgraded kitchen, featuring white shaker cabinetry, quartz countertops, a large island and an oversized pantry. The master bedroom with en-suite bath opens to a well-maintained, private backyard with a covered patio and an above ground jacuzzi, perfect for a relaxing night in. More upgrades include newer flooring, roofing, central HVAC system, remodeled bathrooms, dual vinyl windows and French slider doors, plantation shutters, upgraded electrical service panel, 19-Panel solar system with home battery backup system- this stunning home has it all! Located near Bella Terra shopping mall, College View Elementary School/Park, St. Bonaventure private school, Goldenwest College and in close proximity to Huntington Harbor, Surf City's famous beaches, and the 405 FWY.
PROPERTY INFORMATION
| MLS # | PW23119916 | Lot Size | 6,600 Sq. Ft. |
| HOA Fees | $0/Monthly | Property Type | Single Family Residence |
| Price | $ 1,150,000
Price Per SqFt: $ 826 |
DOM | 792 Days |
| Address | 6631 Edgemont Drive | Type | Residential |
| City | Huntington Beach | Sq.Ft. | 1,392 Sq. Ft. |
| Postal Code | 92647 | Garage | 2 |
| County | Orange | Year Built | 1964 |
| Bed / Bath | 3 / 2 | Parking | 2 |
| Built In | 1964 | Status | Closed |
| Sold Date | 2023-08-16 |
INTERIOR FEATURES
| Has Laundry | Yes |
| Laundry Information | Dryer Included, In Garage, Washer Included |
| Has Fireplace | No |
| Fireplace Information | None |
| Has Appliances | Yes |
| Kitchen Appliances | Dishwasher, Microwave, Refrigerator |
| Kitchen Information | Built-in Trash/Recycling, Kitchen Island, Kitchen Open to Family Room, Quartz Counters, Remodeled Kitchen, Walk-In Pantry |
| Kitchen Area | Breakfast Counter / Bar |
| Has Heating | Yes |
| Heating Information | Central |
| Room Information | All Bedrooms Down, Family Room, Main Floor Bedroom, Main Floor Primary Bedroom, Primary Bathroom, Primary Bedroom, Office, Walk-In Closet |
| Has Cooling | Yes |
| Cooling Information | Central Air |
| InteriorFeatures Information | Open Floorplan, Pantry, Quartz Counters, Recessed Lighting |
| DoorFeatures | French Doors |
| EntryLocation | Front |
| Entry Level | 1 |
| Has Spa | Yes |
| SpaDescription | Above Ground |
| Bathroom Information | Bathtub, Shower, Shower in Tub, Upgraded |
| Main Level Bedrooms | 3 |
| Main Level Bathrooms | 2 |
EXTERIOR FEATURES
| Roof | Shingle |
| Has Pool | No |
| Pool | None |
| Has Patio | Yes |
| Patio | Patio, Front Porch |
WALKSCORE
MAP
MORTGAGE CALCULATOR
- Principal & Interest:
- Property Tax: $1,227
- Home Insurance:$119
- HOA Fees:$0
- Mortgage Insurance:
PRICE HISTORY
| Date | Event | Price |
| 07/11/2023 | Pending | $1,150,000 |
| 07/05/2023 | Listed | $1,150,000 |

Topfind Realty
REALTOR®
(844)-333-8033
Questions? Contact today.
Interested in buying or selling a home similar to 6631 Edgemont Drive?
Huntington Beach Similar Properties
Listing provided courtesy of Lindsay Bedell, Justin White. Based on information from California Regional Multiple Listing Service, Inc. as of #Date#. This information is for your personal, non-commercial use and may not be used for any purpose other than to identify prospective properties you may be interested in purchasing. Display of MLS data is usually deemed reliable but is NOT guaranteed accurate by the MLS. Buyers are responsible for verifying the accuracy of all information and should investigate the data themselves or retain appropriate professionals. Information from sources other than the Listing Agent may have been included in the MLS data. Unless otherwise specified in writing, Broker/Agent has not and will not verify any information obtained from other sources. The Broker/Agent providing the information contained herein may or may not have been the Listing and/or Selling Agent.
