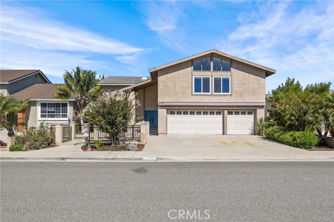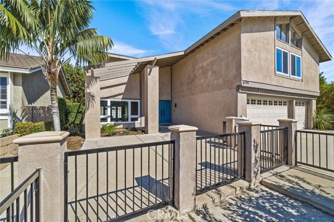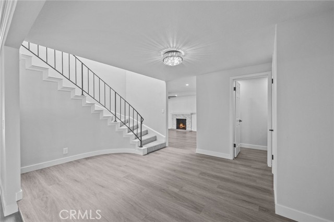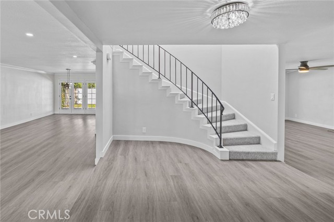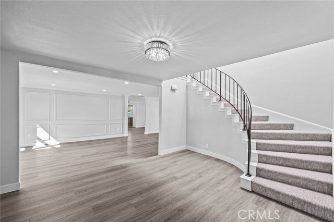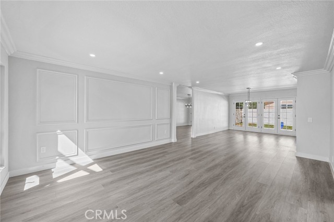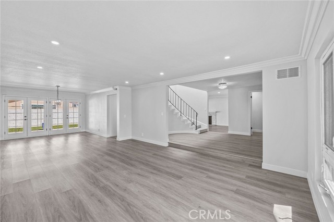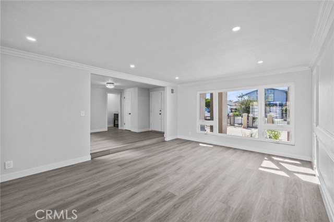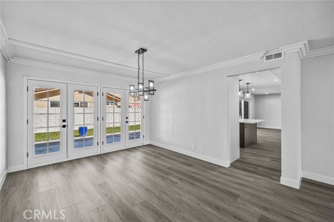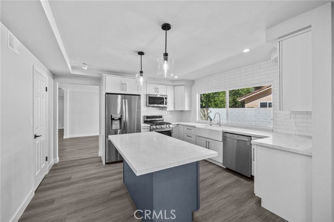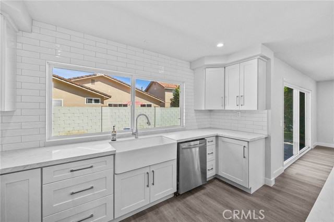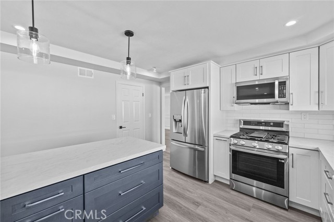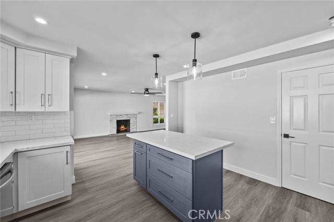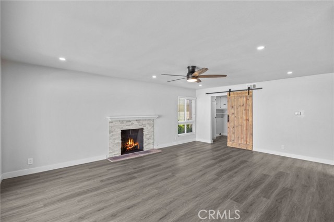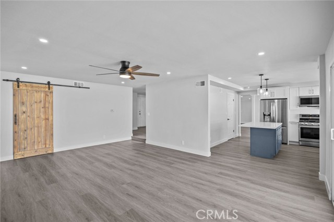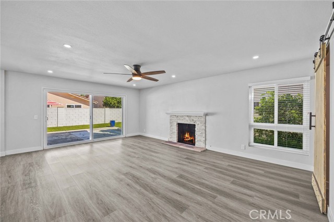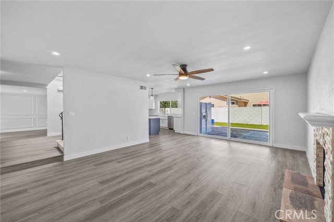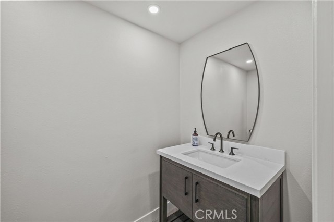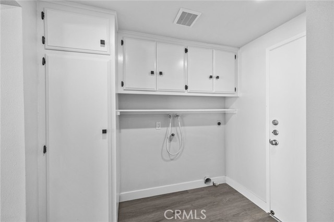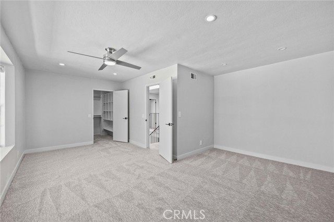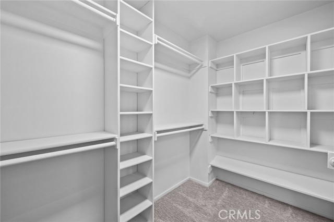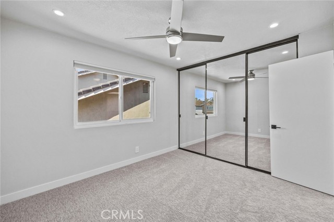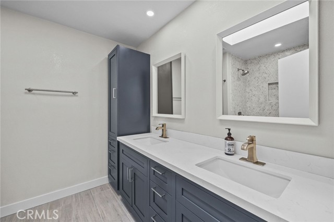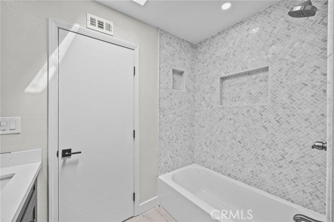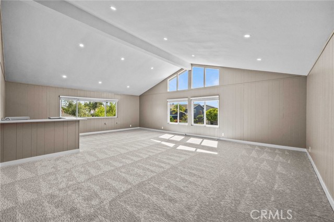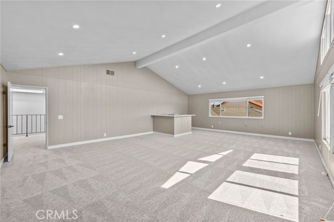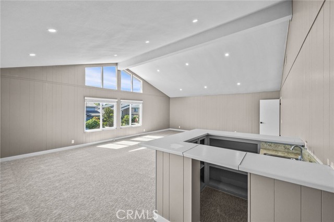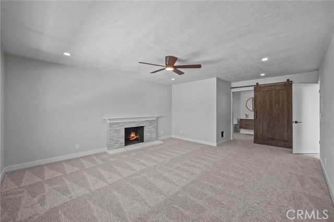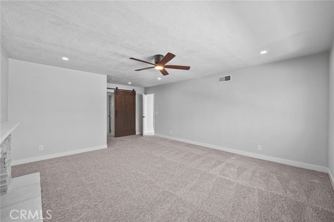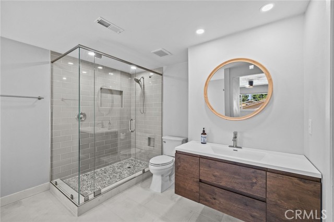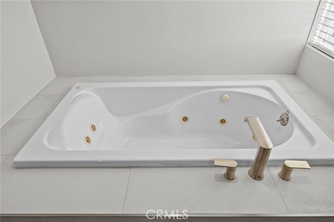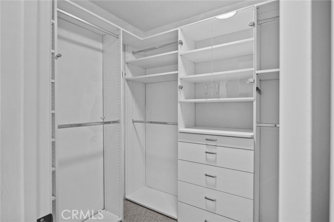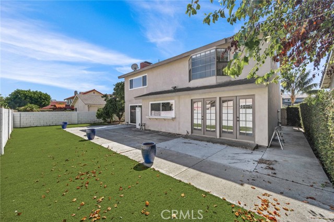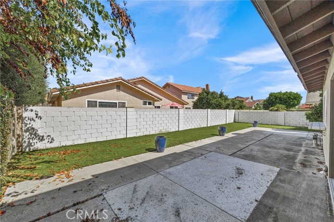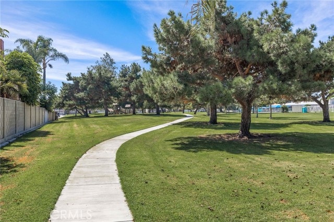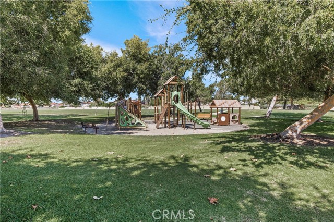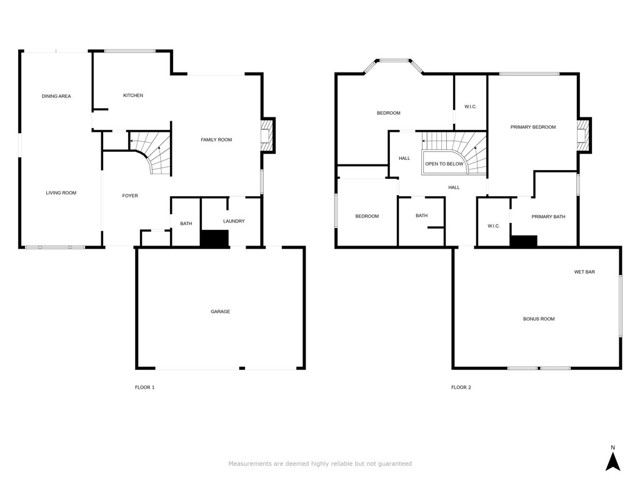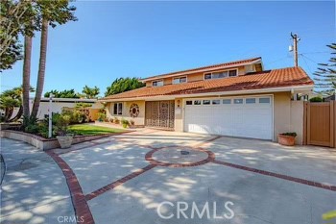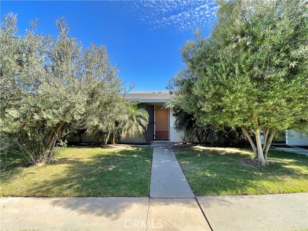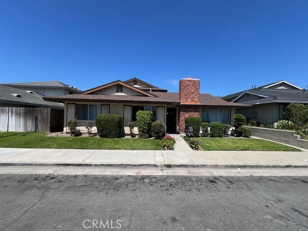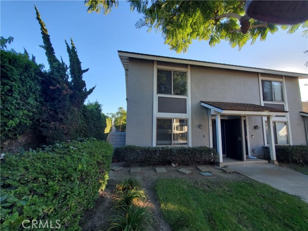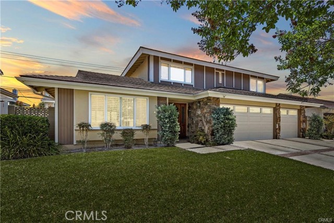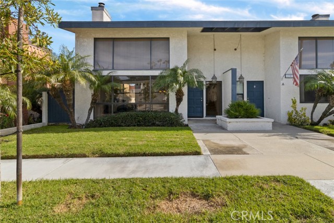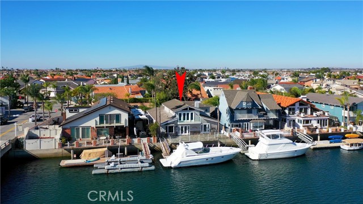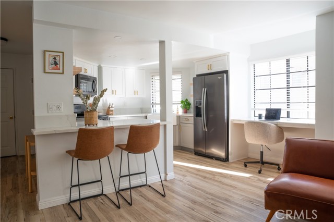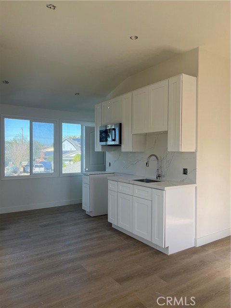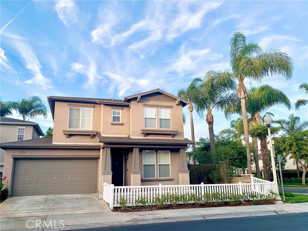6791 Gas Light Drive
Huntington Beach, CA 92647
$5,700
Price
Price
4
Bed
Bed
2.5
Bath
Bath
3,185 Sq. Ft.
$2 / Sq. Ft.
$2 / Sq. Ft.
Sold
6791 Gas Light Drive
Huntington Beach, CA 92647
Sold
$5,700
Price
Price
4
Bed
Bed
2.5
Bath
Bath
3,185
Sq. Ft.
Sq. Ft.
This remarkable residence, nestled in the prestigious Goldenwest Park neighborhood, boasts undeniable curb appeal and luxurious living. Located on a serene interior street just moments away from Glen View Park, this home offers the epitome of elegance and spaciousness with an expansive floor plan spanning over 3,100 square feet. Featuring 3 bedrooms, 3 bathrooms, and a generously sized bonus room, this home has been meticulously remodeled to exude opulence. Recent upgrades include new paint, sumptuous luxury vinyl plank flooring, and stunning kitchen and bathroom renovations. Every detail has been attended to, from new molding to top-of-the-line lighting fixtures. Elevated Living at Its Finest with fantastic bonus room with soaring ceilings, a three-car garage, and a convenient laundry/mudroom. Step into the backyard, private and low maintenance, perfect for relaxation, alfresco dining, or hosting memorable gatherings with family and friends. Convenience is key, as this property is ideally situated near shopping, dining, entertainment, Golden West College, Circle View Elementary School, and offers easy access to the 405 freeway. This beautiful home is truly turnkey and awaits your personal touch to make it your own. Schedule a private viewing today and experience the pinnacle of Huntington Beach living. For any inquiries or to schedule a viewing, please don't hesitate to reach out. Your dream home awaits!
PROPERTY INFORMATION
| MLS # | OC23186037 | Lot Size | 6,000 Sq. Ft. |
| HOA Fees | $0/Monthly | Property Type | Single Family Residence |
| Price | $ 5,700
Price Per SqFt: $ 2 |
DOM | 639 Days |
| Address | 6791 Gas Light Drive | Type | Residential Lease |
| City | Huntington Beach | Sq.Ft. | 3,185 Sq. Ft. |
| Postal Code | 92647 | Garage | 3 |
| County | Orange | Year Built | 1973 |
| Bed / Bath | 4 / 2.5 | Parking | 3 |
| Built In | 1973 | Status | Closed |
| Rented Date | 2023-11-01 |
INTERIOR FEATURES
| Has Laundry | Yes |
| Laundry Information | Individual Room, Inside |
| Has Fireplace | Yes |
| Fireplace Information | Family Room, Primary Bedroom |
| Has Appliances | Yes |
| Kitchen Appliances | Built-In Range, Dishwasher, Disposal, Gas Range, Microwave, Refrigerator |
| Kitchen Information | Kitchen Island, Kitchen Open to Family Room, Pots & Pan Drawers, Remodeled Kitchen, Walk-In Pantry |
| Kitchen Area | Dining Room |
| Has Heating | Yes |
| Heating Information | Central |
| Room Information | All Bedrooms Up, Bonus Room, Family Room, Formal Entry, Kitchen, Laundry, Living Room, Primary Suite, Walk-In Closet, Walk-In Pantry |
| Has Cooling | No |
| Cooling Information | None |
| Flooring Information | Carpet, Tile, Vinyl |
| InteriorFeatures Information | Cathedral Ceiling(s), Open Floorplan, Pantry, Recessed Lighting |
| EntryLocation | Ground Level |
| Entry Level | 1 |
| Has Spa | No |
| SpaDescription | None |
| Bathroom Information | Bathtub, Shower, Shower in Tub, Jetted Tub, Remodeled |
| Main Level Bedrooms | 0 |
| Main Level Bathrooms | 1 |
EXTERIOR FEATURES
| Has Pool | No |
| Pool | None |
| Has Patio | Yes |
| Patio | Patio |
WALKSCORE
MAP
PRICE HISTORY
| Date | Event | Price |
| 11/01/2023 | Sold | $5,700 |
| 10/05/2023 | Sold | $5,700 |

Topfind Realty
REALTOR®
(844)-333-8033
Questions? Contact today.
Interested in buying or selling a home similar to 6791 Gas Light Drive?
Huntington Beach Similar Properties
Listing provided courtesy of Kathy Thomson, Berkshire Hathaway Home Services. Based on information from California Regional Multiple Listing Service, Inc. as of #Date#. This information is for your personal, non-commercial use and may not be used for any purpose other than to identify prospective properties you may be interested in purchasing. Display of MLS data is usually deemed reliable but is NOT guaranteed accurate by the MLS. Buyers are responsible for verifying the accuracy of all information and should investigate the data themselves or retain appropriate professionals. Information from sources other than the Listing Agent may have been included in the MLS data. Unless otherwise specified in writing, Broker/Agent has not and will not verify any information obtained from other sources. The Broker/Agent providing the information contained herein may or may not have been the Listing and/or Selling Agent.
