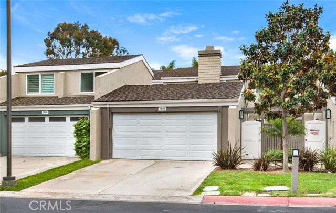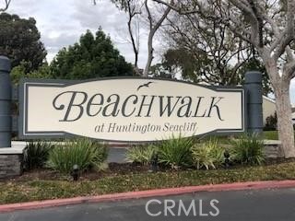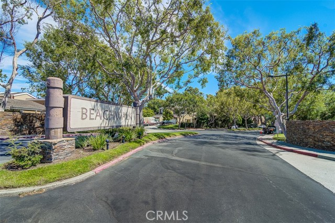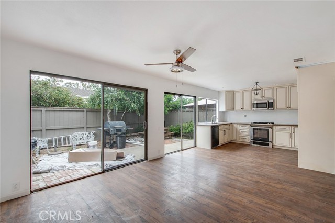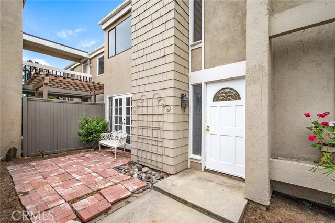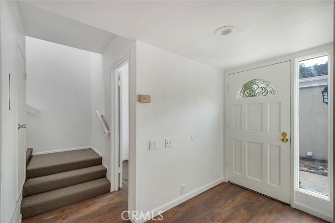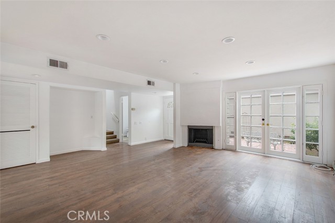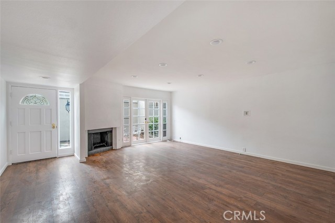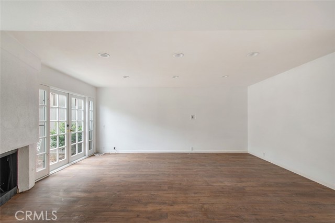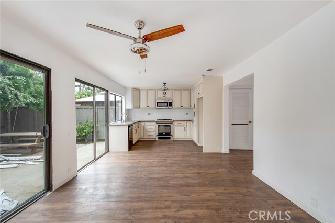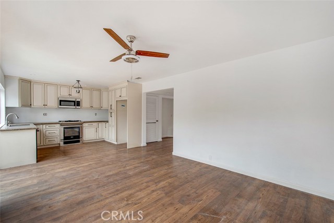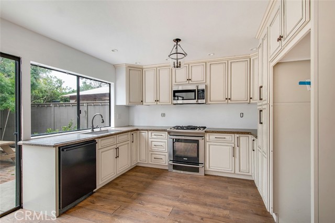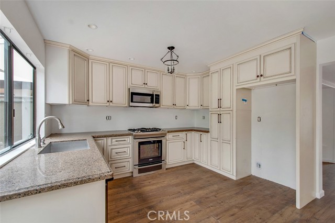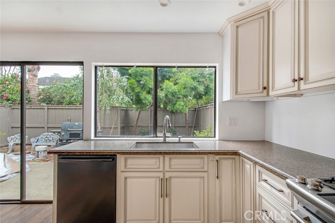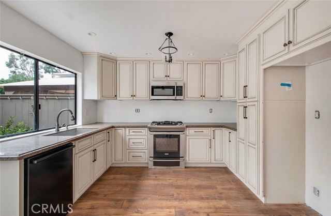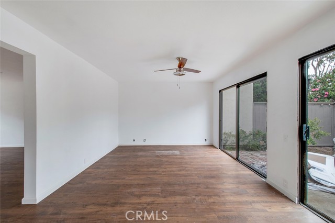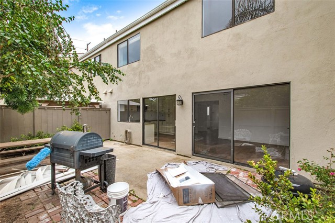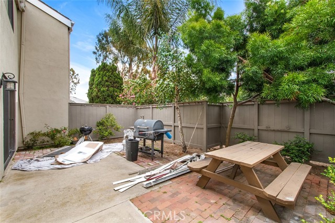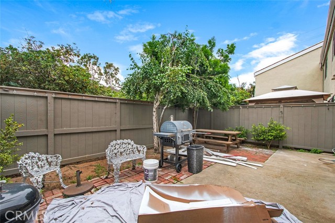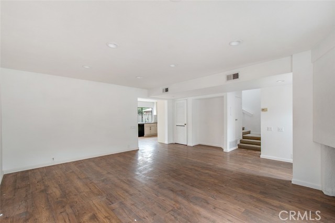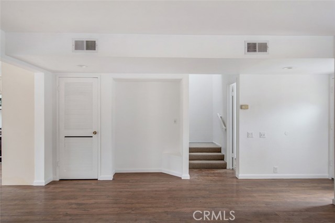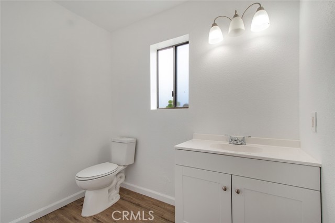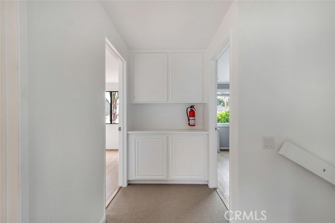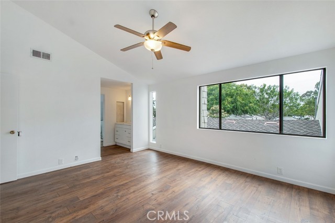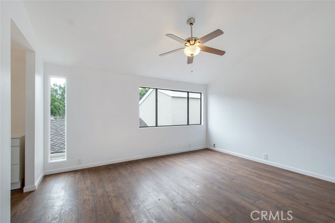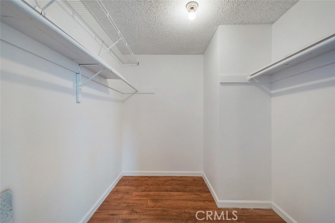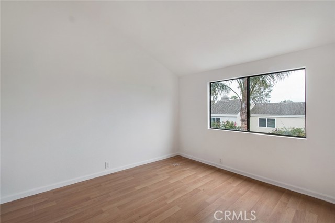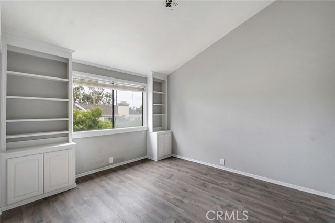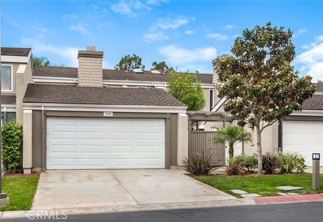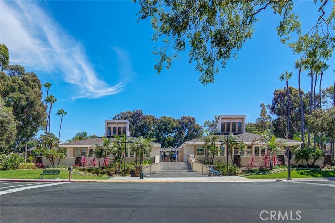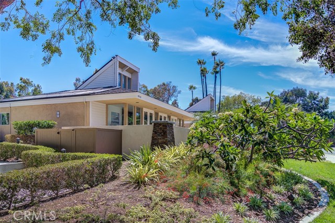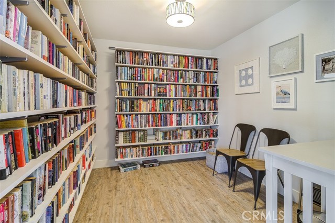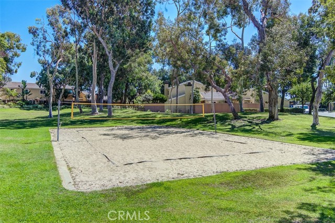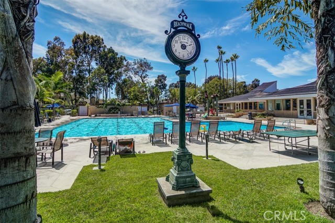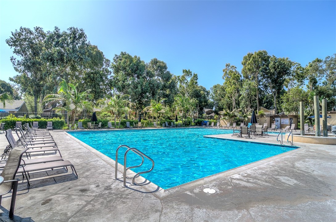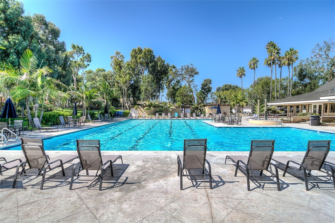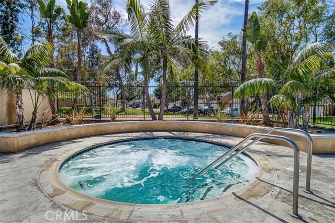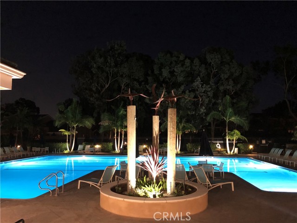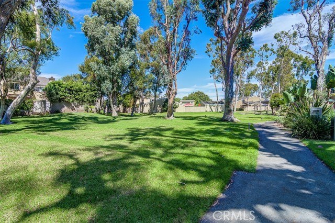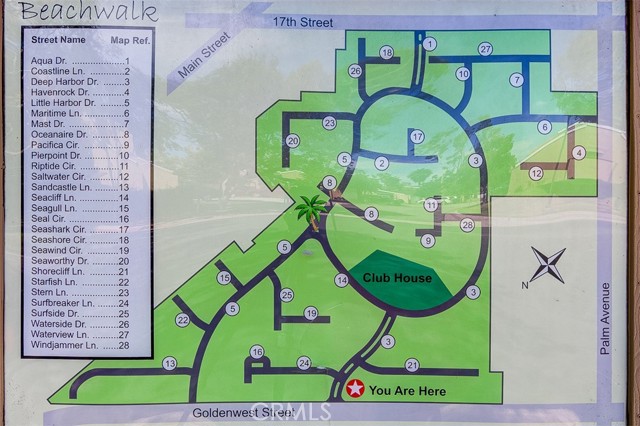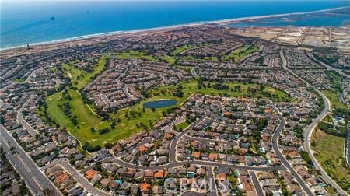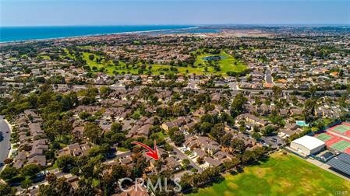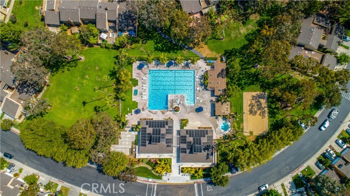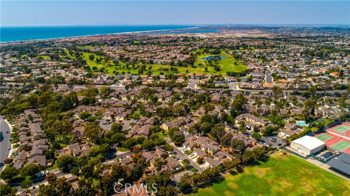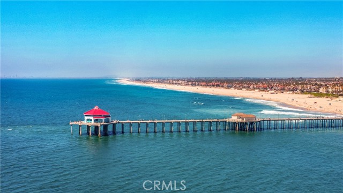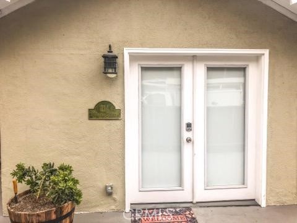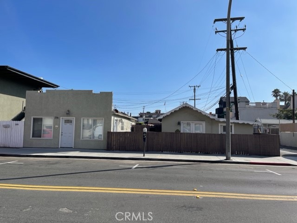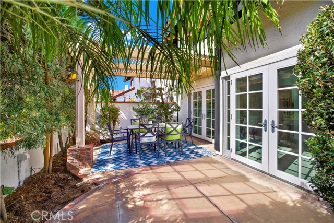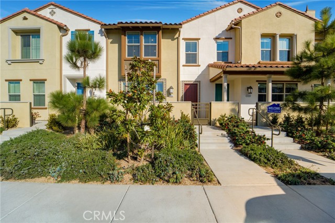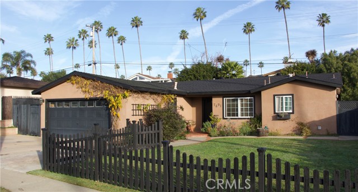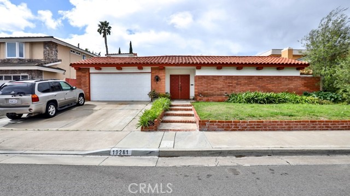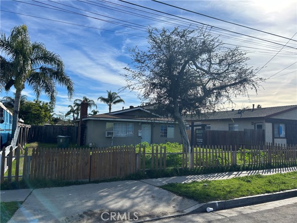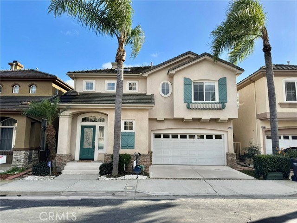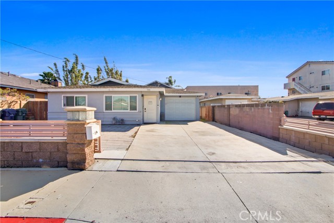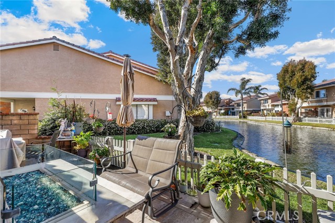7022 Little Harbor Drive
Huntington Beach, CA 92648
Sold
7022 Little Harbor Drive
Huntington Beach, CA 92648
Sold
**LIVE IN BEACHWALK "THE HIDDEN GEM" OF HUNTINGTON BEACH. 7 BLOCKS TO THE BEACH!! ** This is a 2 story "C" Plan, 3BD/2.5BA HOME. about 1800sf. INTERIOR LOCATION!!! Enter into a PRIVATE Courtyard. Engineered Wood FLOORING DOWNSTAIRS. Living Room w/Fireplace & Slider. Open, Relax, and Enjoy the Private Front Courtyard. OPEN KITCHEN WITH Dining Area. Kitchen w/Granite COUNTERTOP and white cabinets. Sliding Door off of Dining Room Open OUT TO BEAUTIFUL, LUSH, PRIVATE BACK PATIO!! Downstairs Powder Room is Beautifully Decorated. Upstairs Master Bedroom w/Walk-In Closet. Master Bath w/Walk-In Shower. 2 Additional Bedrooms. All bedrooms with Vaulted Ceilings and Luxury Laminate flooring. Upstairs Bath w/Tub & Shower. ADDITIONAL FEATURES: ALL NEWER Bathroom Vanities & Toilets. NEW Paint. Newer Water Heater. Enjoy Resort Style Living at BEACHWALK -ONLY 7 BLOCKS TO THE BEACH w/5 Swimming Pools (1 Jr. Olympic size) Jacuzzi, Men & Women's Sauna,2 Clubhouses, Sand Volleyball, Walking Trails. Walk to HB Dog Beach, Seacliff Shopping, HB High, Dwyer Middle & Smith Schools. Close to Huntington Club (Seacliff Country Club now called Huntington Club)! Enjoy all Pacific City has to offer: Dining, Shopping, Entertainment & Views of HB Sunsets!
PROPERTY INFORMATION
| MLS # | OC23101293 | Lot Size | 2,350 Sq. Ft. |
| HOA Fees | $437/Monthly | Property Type | Single Family Residence |
| Price | $ 1,175,000
Price Per SqFt: $ 671 |
DOM | 707 Days |
| Address | 7022 Little Harbor Drive | Type | Residential |
| City | Huntington Beach | Sq.Ft. | 1,750 Sq. Ft. |
| Postal Code | 92648 | Garage | 2 |
| County | Orange | Year Built | 1972 |
| Bed / Bath | 3 / 1.5 | Parking | 4 |
| Built In | 1972 | Status | Closed |
| Sold Date | 2023-12-15 |
INTERIOR FEATURES
| Has Laundry | Yes |
| Laundry Information | Gas Dryer Hookup, In Garage, Washer Hookup |
| Has Fireplace | Yes |
| Fireplace Information | Living Room |
| Kitchen Information | Kitchen Open to Family Room |
| Kitchen Area | In Family Room |
| Has Heating | Yes |
| Heating Information | Central |
| Room Information | All Bedrooms Up, Family Room, Kitchen, Living Room, Primary Bathroom, Primary Bedroom, Primary Suite |
| Has Cooling | No |
| Cooling Information | None |
| Flooring Information | Laminate, Wood |
| InteriorFeatures Information | Cathedral Ceiling(s), Ceiling Fan(s), High Ceilings, Open Floorplan |
| EntryLocation | 1 |
| Entry Level | 1 |
| Has Spa | Yes |
| SpaDescription | Association |
| Bathroom Information | Shower in Tub, Walk-in shower |
| Main Level Bedrooms | 0 |
| Main Level Bathrooms | 1 |
EXTERIOR FEATURES
| Roof | Composition |
| Has Pool | No |
| Pool | Association |
| Has Patio | Yes |
| Patio | Patio |
| Has Fence | Yes |
| Fencing | Wood |
WALKSCORE
MAP
MORTGAGE CALCULATOR
- Principal & Interest:
- Property Tax: $1,253
- Home Insurance:$119
- HOA Fees:$436.95
- Mortgage Insurance:
PRICE HISTORY
| Date | Event | Price |
| 12/15/2023 | Sold | $1,120,000 |
| 12/09/2023 | Pending | $1,175,000 |
| 06/16/2023 | Listed | $1,175,000 |

Topfind Realty
REALTOR®
(844)-333-8033
Questions? Contact today.
Interested in buying or selling a home similar to 7022 Little Harbor Drive?
Huntington Beach Similar Properties
Listing provided courtesy of Diana Perna, PK Real Estate & Investments. Based on information from California Regional Multiple Listing Service, Inc. as of #Date#. This information is for your personal, non-commercial use and may not be used for any purpose other than to identify prospective properties you may be interested in purchasing. Display of MLS data is usually deemed reliable but is NOT guaranteed accurate by the MLS. Buyers are responsible for verifying the accuracy of all information and should investigate the data themselves or retain appropriate professionals. Information from sources other than the Listing Agent may have been included in the MLS data. Unless otherwise specified in writing, Broker/Agent has not and will not verify any information obtained from other sources. The Broker/Agent providing the information contained herein may or may not have been the Listing and/or Selling Agent.
