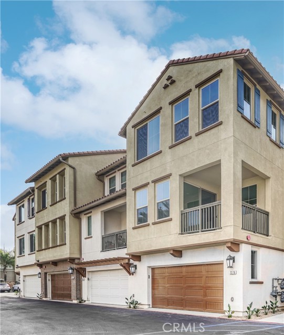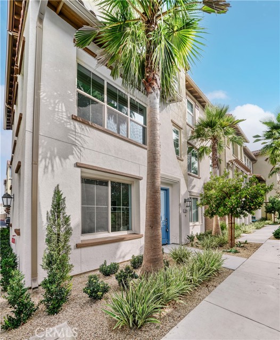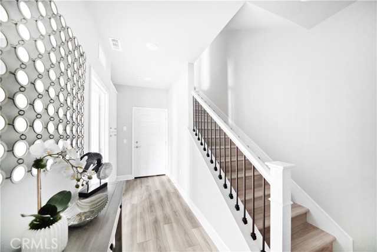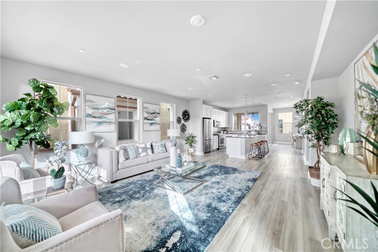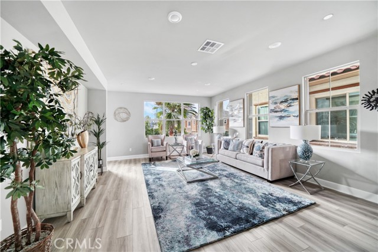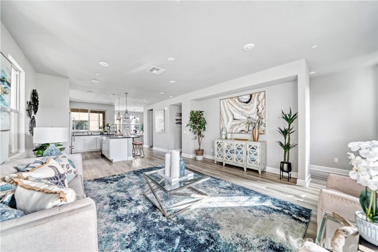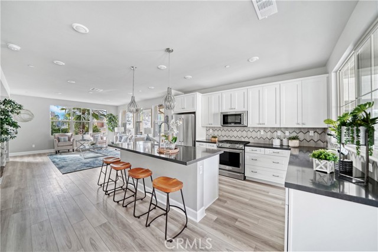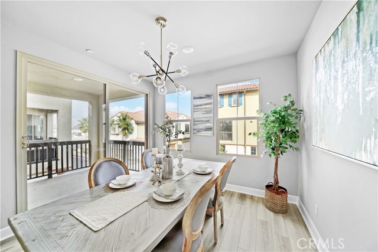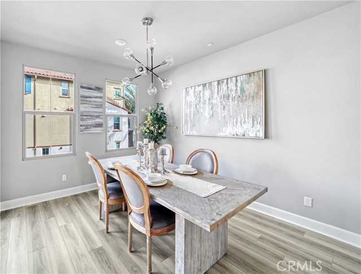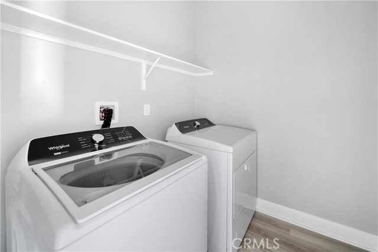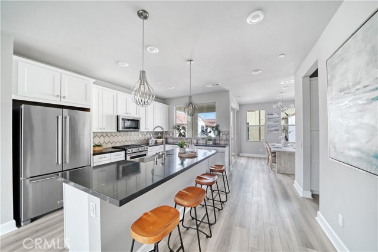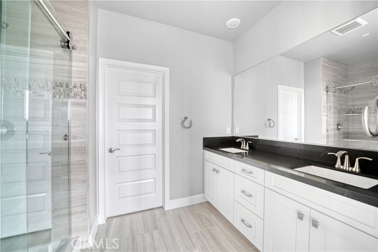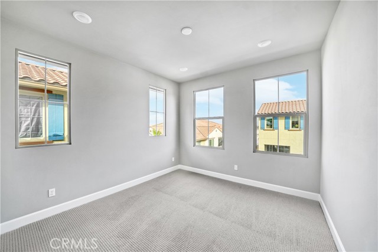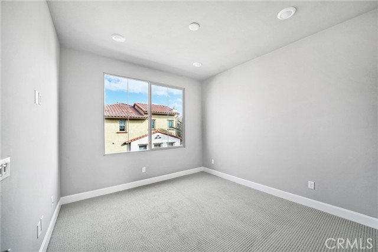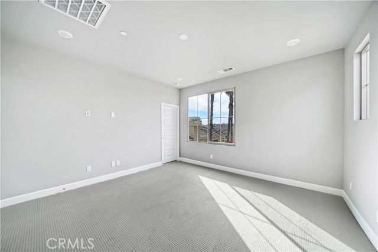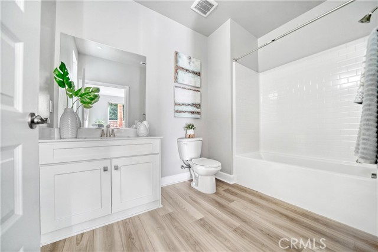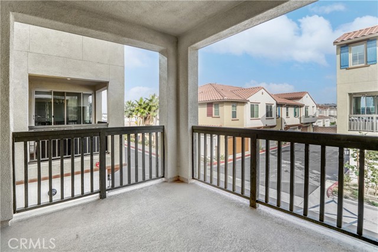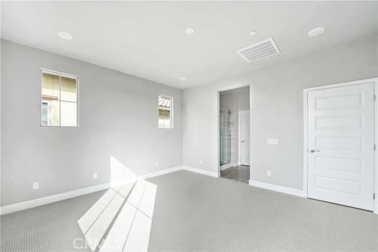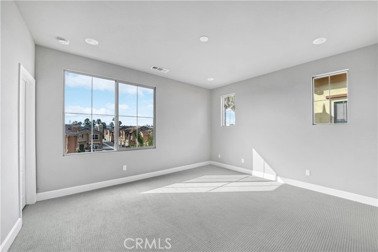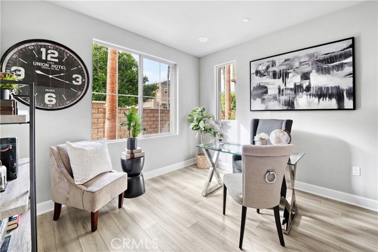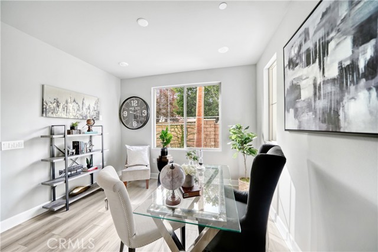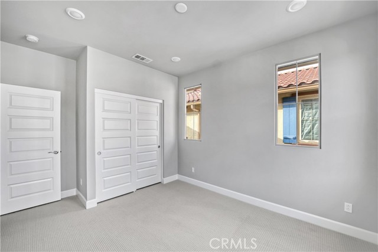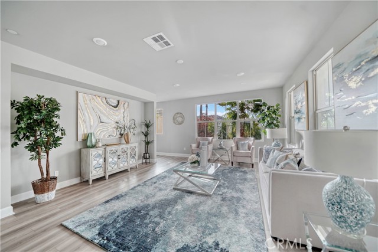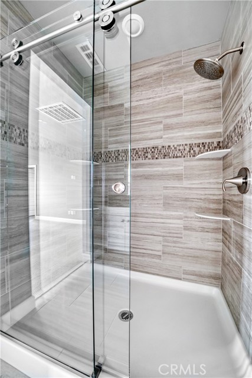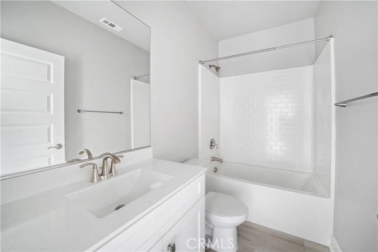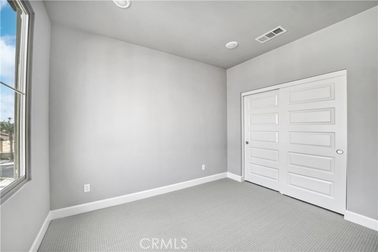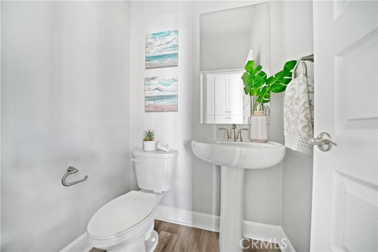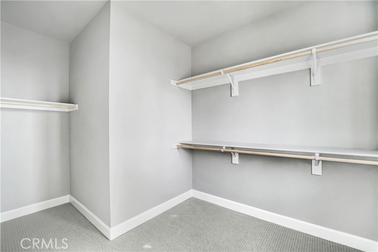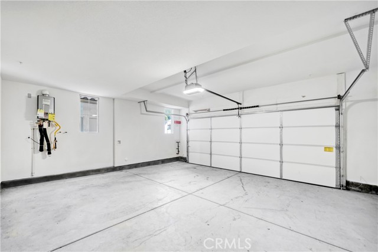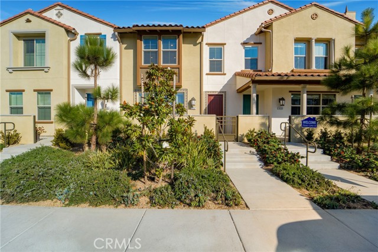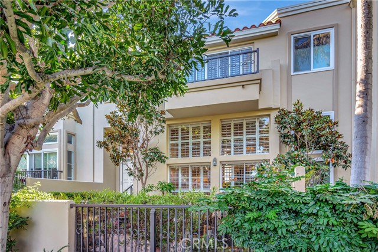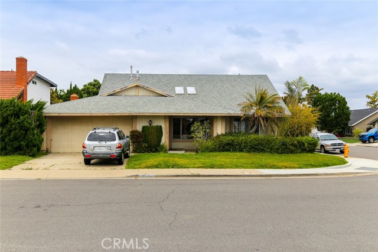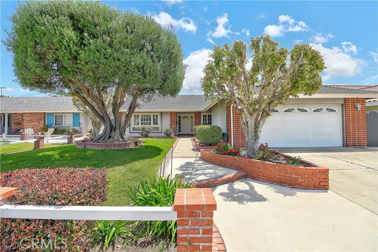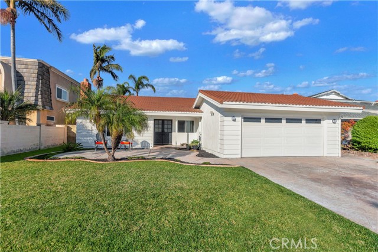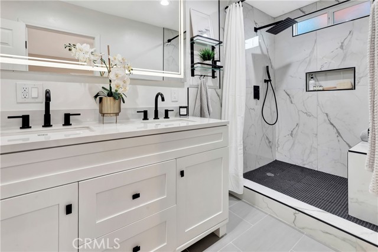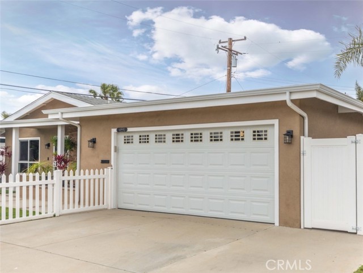7276 Crystal Drive
Huntington Beach, CA 92648
Sold
7276 Crystal Drive
Huntington Beach, CA 92648
Sold
Brand New Built & Only 1.5 Miles to the Beach!! Last Chance to Own this Stunning Newly Constructed End Unit, Extra Light & Bright Home, Nestled in a Private Location Within the Beach-Close Community of Regatta. Expertly Crafted by Meritage Homes, this 4 Bedroom, 3.5 Bath Home with Direct Access to a Finished 2 Car Garage is a Testament to Modern Living, Boasting 2,059 SQFT Across 3 Floors of Contemporary Elegance. Step Inside and Experience Innovation and Energy Efficiency at its Finest, Ensuring not only a Healthier Living Environment but also Significant Savings on Utility Bills. The First Floor Features a Formal Foyer and a Versatile Bedroom with Full Bath - Perfect for a Home Office or an Ideal Space for Guest or Mother-in-Law Suite. The Second and Main Living Floor is an Open Concept Great-Room Incorporating a Very Spacious Elegant Living Room with Extra Windows, a Chef's Dream Gourmet Kitchen, and an Adjacent Formal Dining Room with Sliders Opening to a Lovely Balcony/Patio that's Perfect for the Barbecue or Sipping Wine while Enjoying the Gentle Ocean Breezes. There are 3 More Bedrooms on the 3rd Floor Including the Primary Suite w/Walk-In Closet and a Luxurious Spa-Style Bathroom w/Quartz Counters, Dual Sinks, Oversized Walk-In Shower w/Designer Title Surround, and a Privacy Toilet. Additionally there is a Full-Size Inside Laundry Room and a a Guest Bathroom with Tub/Shower Combo. This Exquisite Home Features: Central A/C & Heating System, Tankless Water Heater, Wood Vinyl Flooring, Tile Flooring in Bathrooms, Chic Sculptured Carpet in Bedrooms, Volume Ceilings, LED Recessed Lighting, Tall Baseboards, Raised Panel interior Doors & Closet Doors, Quartz Countertops, and Dual Pane Energy Efficient Windows. The Modern Kitchen Includes a Large Center Island w/Seating, White Shaker Self-Close Cabinetry w/Deep Pots & Pans Drawers, Hidden Recycle Trash, Lazy Susan, & Built-In Spice Drawer, Stainless Farm Sink, Energy-Star Stainless Appliances (gas range, refrigerator, microwave, dishwasher) and Pendant Lights that Adorn the Center Island. In Harmony with the Kitchen, Each Bathroom also Boasts the Same Quality Self-Closing Cabinetry and Quartz Counters. Close to Award-Winning Schools, Shopping, and Dining. Don't Miss this Rare Opportunity to Call this Exceptional Residence your own - a Perfect Blend of Contemporary Living, Beachside Charm, and Energy-Conscious Design.
PROPERTY INFORMATION
| MLS # | OC23193966 | Lot Size | 1,232 Sq. Ft. |
| HOA Fees | $360/Monthly | Property Type | Townhouse |
| Price | $ 1,174,000
Price Per SqFt: $ 570 |
DOM | 580 Days |
| Address | 7276 Crystal Drive | Type | Residential |
| City | Huntington Beach | Sq.Ft. | 2,059 Sq. Ft. |
| Postal Code | 92648 | Garage | 2 |
| County | Orange | Year Built | 2022 |
| Bed / Bath | 4 / 3.5 | Parking | 2 |
| Built In | 2022 | Status | Closed |
| Sold Date | 2023-11-30 |
INTERIOR FEATURES
| Has Laundry | Yes |
| Laundry Information | Dryer Included, In Closet, Individual Room, Inside, Upper Level, Washer Included |
| Has Fireplace | No |
| Fireplace Information | None |
| Has Appliances | Yes |
| Kitchen Appliances | Dishwasher, ENERGY STAR Qualified Appliances, Disposal, Gas Range, Ice Maker, Microwave, Refrigerator, Tankless Water Heater, Water Line to Refrigerator |
| Kitchen Information | Built-in Trash/Recycling, Kitchen Island, Kitchen Open to Family Room, Quartz Counters, Remodeled Kitchen, Self-closing cabinet doors, Self-closing drawers |
| Kitchen Area | Area, Breakfast Counter / Bar, Breakfast Nook, Dining Room, In Kitchen, Separated |
| Has Heating | Yes |
| Heating Information | ENERGY STAR Qualified Equipment, Forced Air |
| Room Information | Kitchen, Laundry, Living Room, Main Floor Bedroom, Main Floor Primary Bedroom, Primary Bathroom, Primary Bedroom, Office, Walk-In Closet |
| Has Cooling | Yes |
| Cooling Information | Central Air, ENERGY STAR Qualified Equipment, High Efficiency |
| Flooring Information | Carpet, Tile, Vinyl |
| InteriorFeatures Information | 2 Staircases, Balcony, High Ceilings, Home Automation System, In-Law Floorplan, Living Room Balcony, Open Floorplan, Pantry, Quartz Counters, Recessed Lighting |
| EntryLocation | 1 |
| Entry Level | 1 |
| Has Spa | No |
| SpaDescription | None |
| SecuritySafety | Carbon Monoxide Detector(s), Smoke Detector(s) |
| Bathroom Information | Shower, Shower in Tub, Double Sinks in Primary Bath, Main Floor Full Bath, Quartz Counters, Upgraded, Walk-in shower |
| Main Level Bedrooms | 1 |
| Main Level Bathrooms | 1 |
EXTERIOR FEATURES
| FoundationDetails | Slab |
| Roof | Spanish Tile |
| Has Pool | No |
| Pool | None |
| Has Fence | No |
| Fencing | None |
WALKSCORE
MAP
MORTGAGE CALCULATOR
- Principal & Interest:
- Property Tax: $1,252
- Home Insurance:$119
- HOA Fees:$360
- Mortgage Insurance:
PRICE HISTORY
| Date | Event | Price |
| 11/30/2023 | Sold | $1,155,000 |
| 11/03/2023 | Pending | $1,174,000 |

Topfind Realty
REALTOR®
(844)-333-8033
Questions? Contact today.
Interested in buying or selling a home similar to 7276 Crystal Drive?
Huntington Beach Similar Properties
Listing provided courtesy of Lily Campbell, First Team Real Estate. Based on information from California Regional Multiple Listing Service, Inc. as of #Date#. This information is for your personal, non-commercial use and may not be used for any purpose other than to identify prospective properties you may be interested in purchasing. Display of MLS data is usually deemed reliable but is NOT guaranteed accurate by the MLS. Buyers are responsible for verifying the accuracy of all information and should investigate the data themselves or retain appropriate professionals. Information from sources other than the Listing Agent may have been included in the MLS data. Unless otherwise specified in writing, Broker/Agent has not and will not verify any information obtained from other sources. The Broker/Agent providing the information contained herein may or may not have been the Listing and/or Selling Agent.
