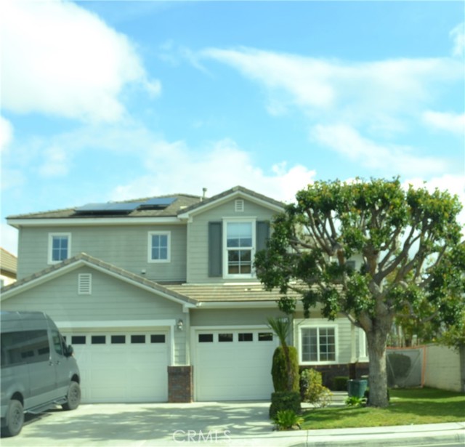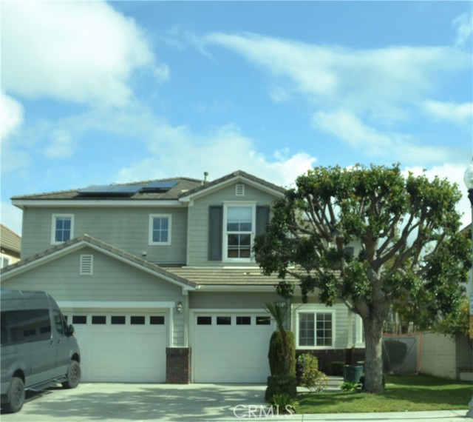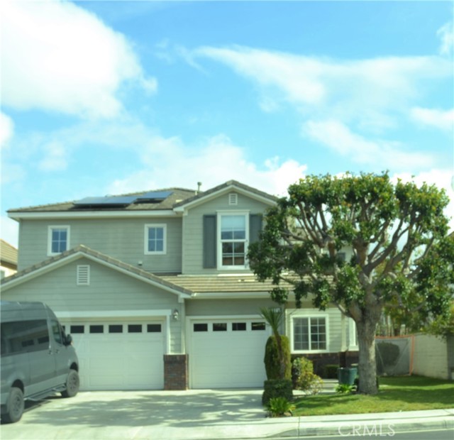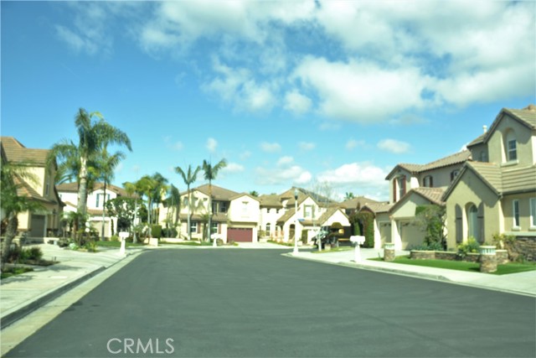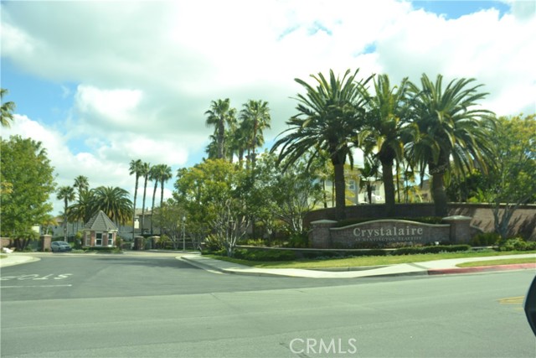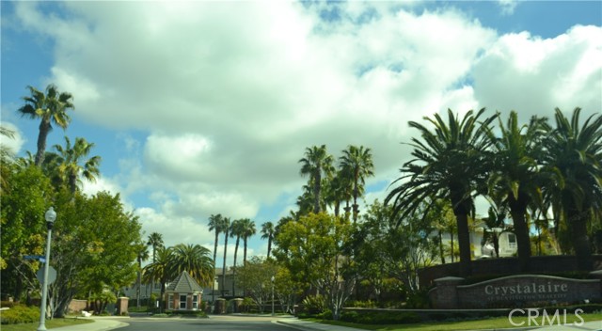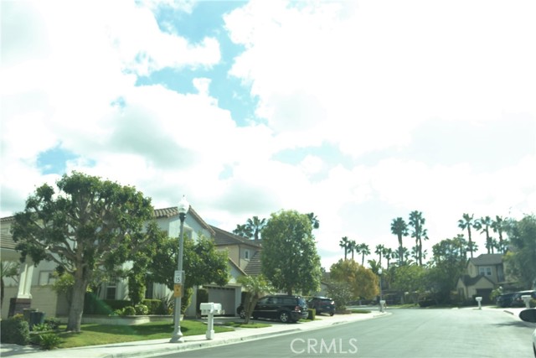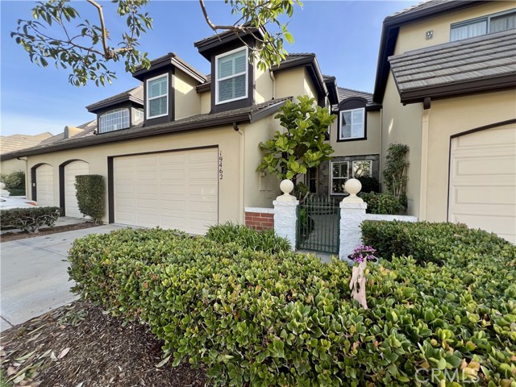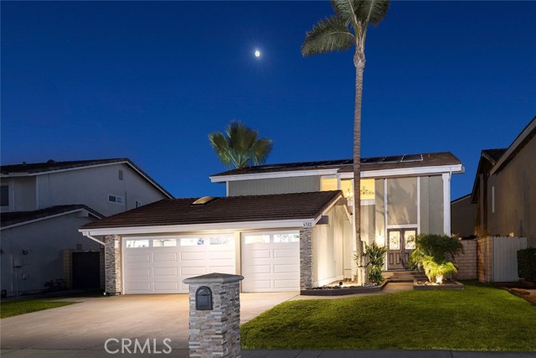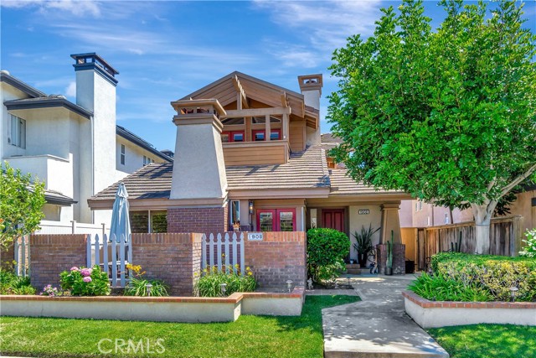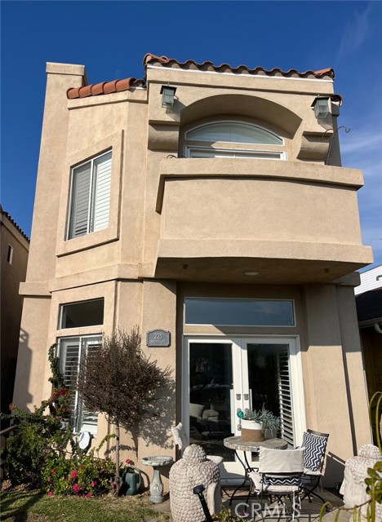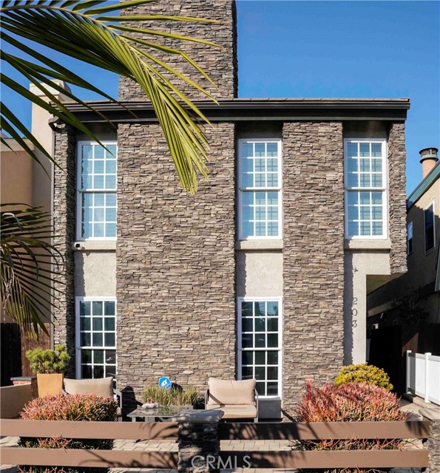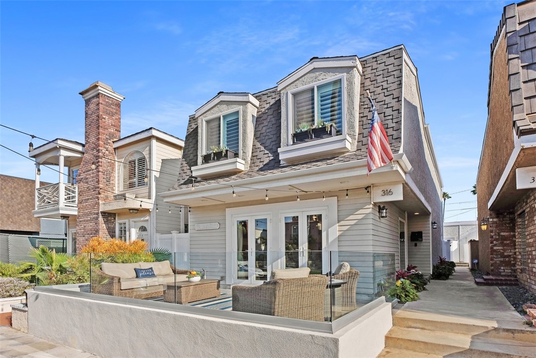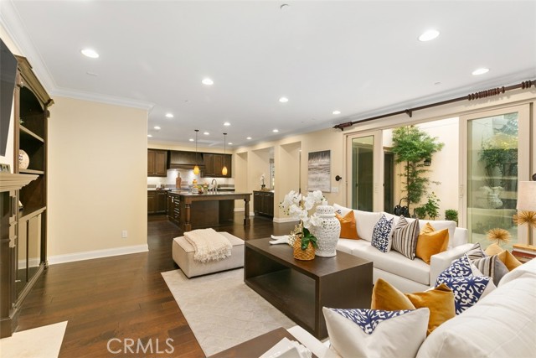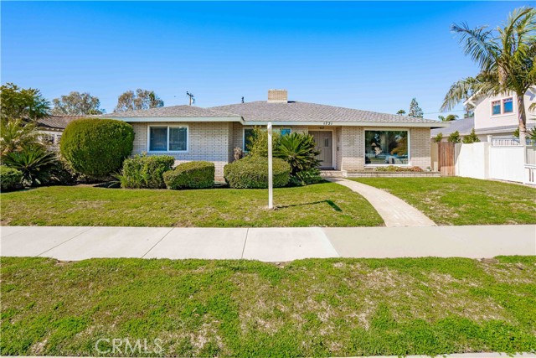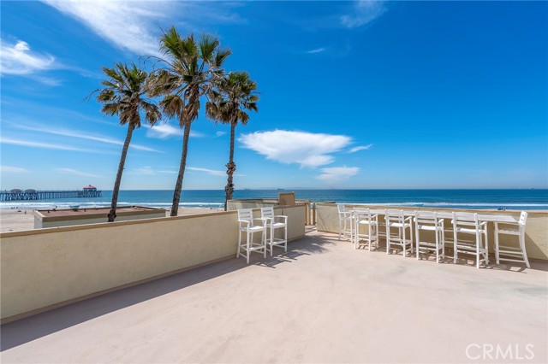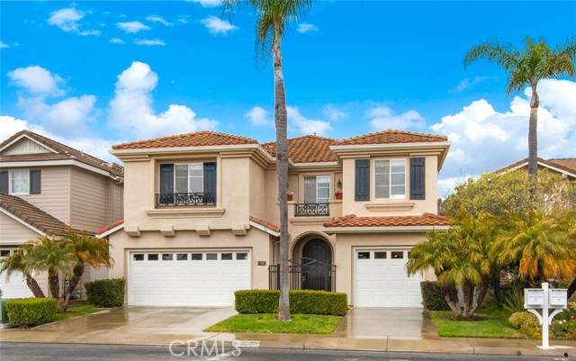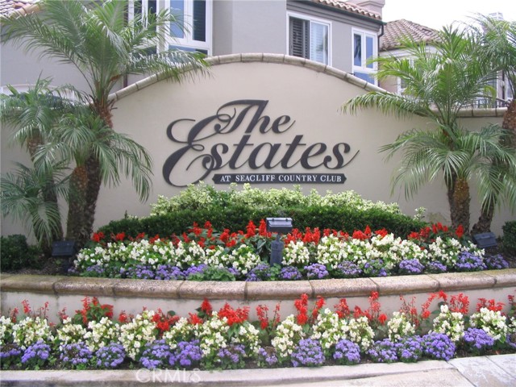7371 Siena Drive
Huntington Beach, CA 92648
Sold
7371 Siena Drive
Huntington Beach, CA 92648
Sold
This property is an impressive home built by the renowned Home Shea Builders, boasting over 3100 square feet of living space. It features 4 spacious bedrooms(with a loft which can be used as 5th bedroom) and 3.5 bathrooms, as well as a 3-car garage for ample parking space. The home is located in the gated community of Crystalaire in Huntington Beach, which is known for its distinguished reputation and luxury living by the beach. The home's interior includes several noteworthy features such as a breakfast nook, a walk-in shower, and dual vanities in the palatial master bathroom. The master bedroom also has a large walk-in closet, providing plenty of storage space for clothes and accessories. The home is perfect for families, as it is situated in a family-friendly neighborhood with a community pool, spa, and greenbelts for recreational activities. In addition to the nearby amenities, there are also two amazing parks and several shopping and dining options within a short distance from the property. The property is equipped with solar panels that were installed in 2017, which will not only reduce energy bills but also help reduce the home's carbon footprint. These solar panels are included in the listing price, providing additional value to the property. Overall, this property offers the perfect combination of luxury living, modern amenities, and convenient location in a prestigious Huntington Beach community.
PROPERTY INFORMATION
| MLS # | PW23034022 | Lot Size | 5,329 Sq. Ft. |
| HOA Fees | $230/Monthly | Property Type | Single Family Residence |
| Price | $ 1,995,000
Price Per SqFt: $ 643 |
DOM | 812 Days |
| Address | 7371 Siena Drive | Type | Residential |
| City | Huntington Beach | Sq.Ft. | 3,104 Sq. Ft. |
| Postal Code | 92648 | Garage | 3 |
| County | Orange | Year Built | 2000 |
| Bed / Bath | 4 / 3.5 | Parking | 3 |
| Built In | 2000 | Status | Closed |
| Sold Date | 2023-03-29 |
INTERIOR FEATURES
| Has Laundry | Yes |
| Laundry Information | Common Area, Dryer Included, Individual Room, Inside, Upper Level, Washer Included |
| Has Fireplace | Yes |
| Fireplace Information | Family Room |
| Has Appliances | Yes |
| Kitchen Appliances | Dishwasher, Double Oven, Disposal, Gas Cooktop, Range Hood, Refrigerator, Water Heater |
| Kitchen Information | Kitchen Island, Tile Counters |
| Kitchen Area | Area, Breakfast Counter / Bar, Dining Room |
| Has Heating | Yes |
| Heating Information | Central |
| Room Information | Family Room, Kitchen, Laundry, Living Room, Loft, Main Floor Bedroom, Primary Bathroom, Primary Bedroom, Primary Suite, Separate Family Room, Walk-In Closet |
| Has Cooling | Yes |
| Cooling Information | Central Air |
| Flooring Information | Laminate |
| InteriorFeatures Information | Block Walls, Built-in Features, Cathedral Ceiling(s), Crown Molding, High Ceilings, Open Floorplan, Pantry, Recessed Lighting, Storage, Tile Counters, Unfurnished, Wired for Sound |
| DoorFeatures | Mirror Closet Door(s), Sliding Doors |
| Has Spa | Yes |
| SpaDescription | Association, In Ground |
| WindowFeatures | Blinds, Custom Covering, Double Pane Windows |
| SecuritySafety | Automatic Gate, Carbon Monoxide Detector(s), Gated Community, Security Lights, Smoke Detector(s) |
| Bathroom Information | Bathtub, Shower |
| Main Level Bedrooms | 1 |
| Main Level Bathrooms | 1 |
EXTERIOR FEATURES
| ExteriorFeatures | Lighting, Rain Gutters |
| FoundationDetails | Slab |
| Roof | Composition |
| Has Pool | No |
| Pool | Community |
| Has Patio | Yes |
| Patio | Concrete, Patio Open, Front Porch, Rear Porch |
| Has Fence | Yes |
| Fencing | Block, Fair Condition |
| Has Sprinklers | Yes |
WALKSCORE
MAP
MORTGAGE CALCULATOR
- Principal & Interest:
- Property Tax: $2,128
- Home Insurance:$119
- HOA Fees:$230
- Mortgage Insurance:
PRICE HISTORY
| Date | Event | Price |
| 03/29/2023 | Sold | $1,945,000 |
| 03/29/2023 | Pending | $1,995,000 |
| 03/04/2023 | Active Under Contract | $1,995,000 |

Topfind Realty
REALTOR®
(844)-333-8033
Questions? Contact today.
Interested in buying or selling a home similar to 7371 Siena Drive?
Huntington Beach Similar Properties
Listing provided courtesy of Lieu Nguyen, Superior Real Estate Group. Based on information from California Regional Multiple Listing Service, Inc. as of #Date#. This information is for your personal, non-commercial use and may not be used for any purpose other than to identify prospective properties you may be interested in purchasing. Display of MLS data is usually deemed reliable but is NOT guaranteed accurate by the MLS. Buyers are responsible for verifying the accuracy of all information and should investigate the data themselves or retain appropriate professionals. Information from sources other than the Listing Agent may have been included in the MLS data. Unless otherwise specified in writing, Broker/Agent has not and will not verify any information obtained from other sources. The Broker/Agent providing the information contained herein may or may not have been the Listing and/or Selling Agent.
