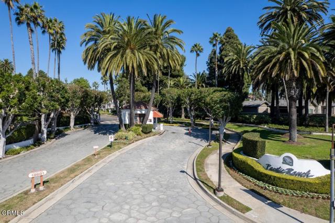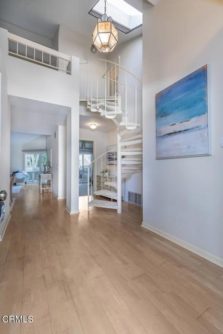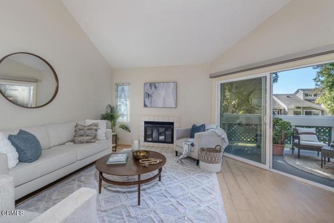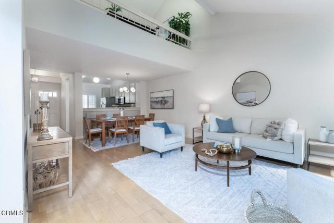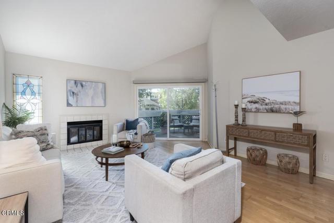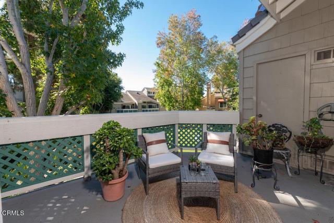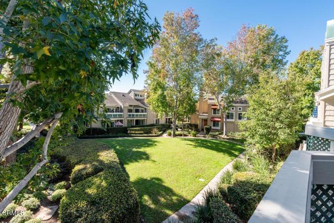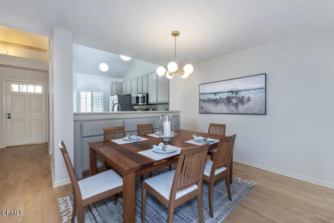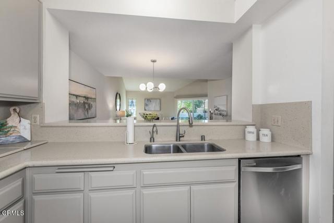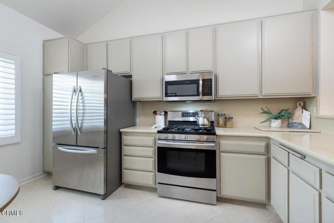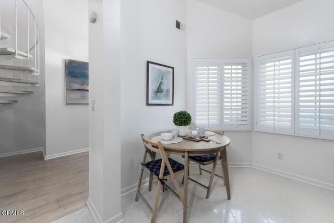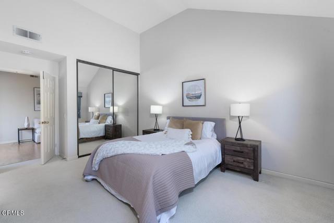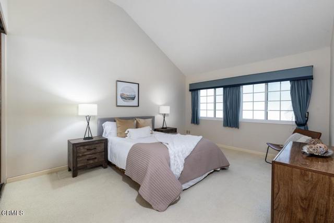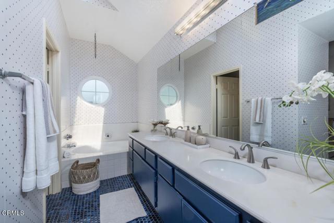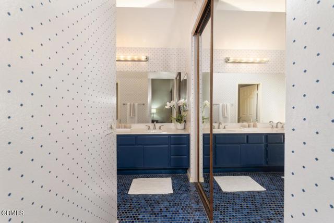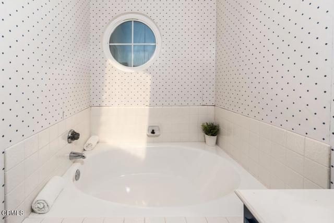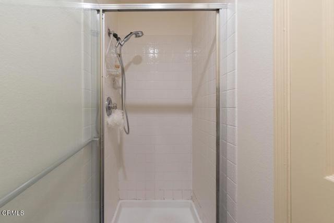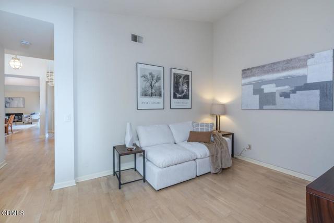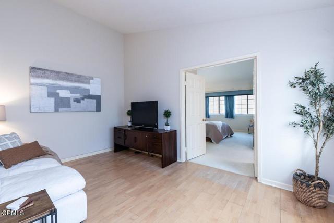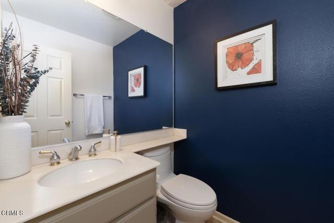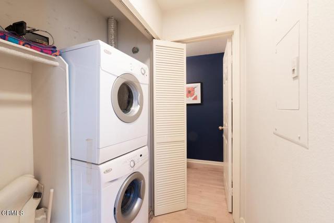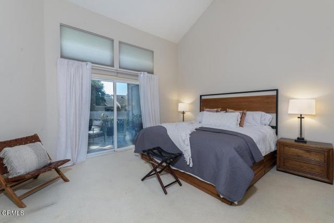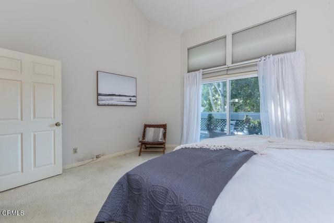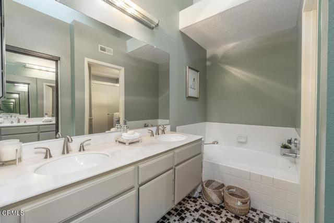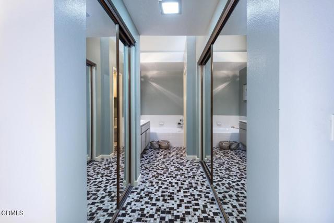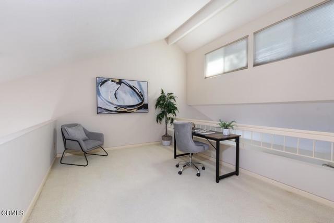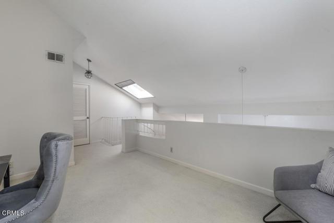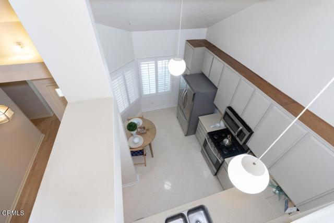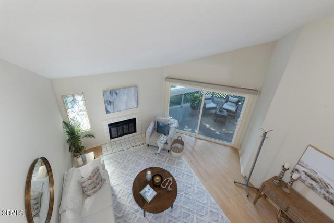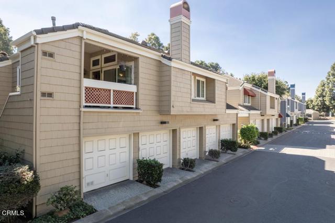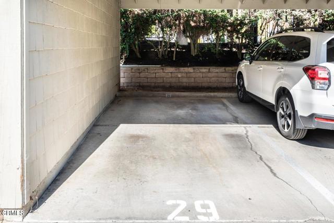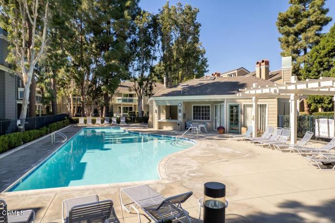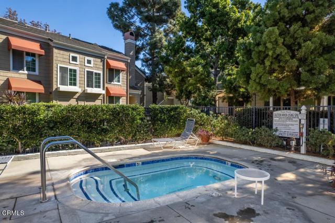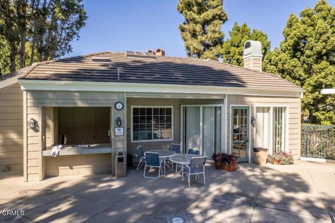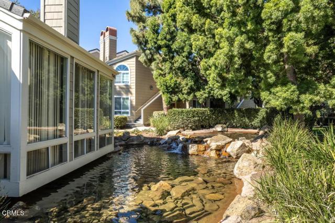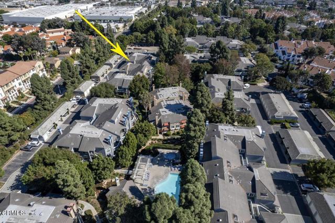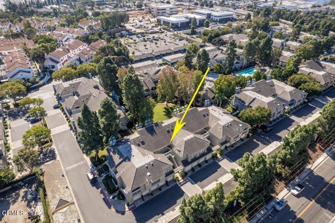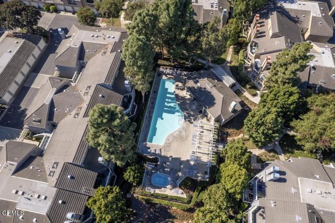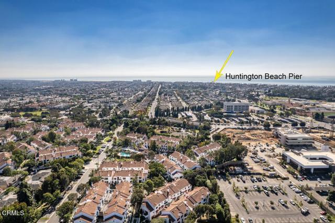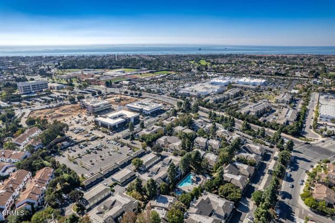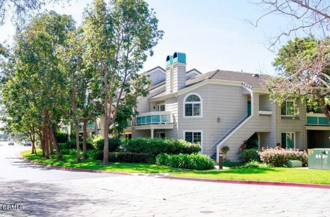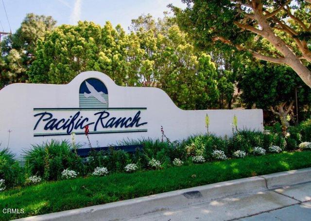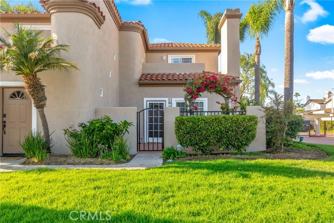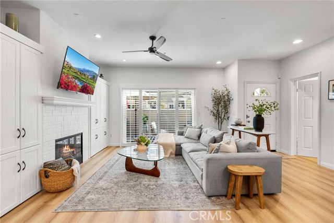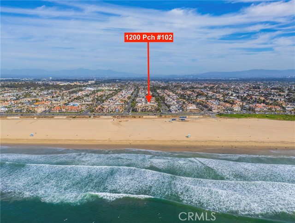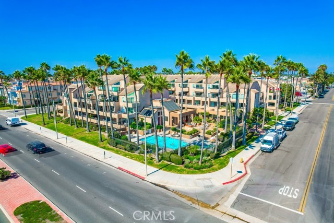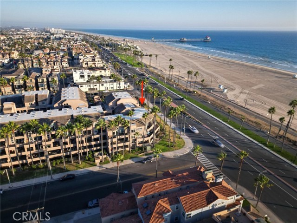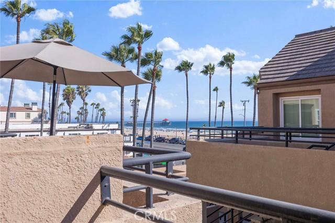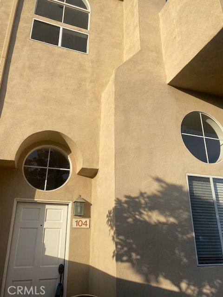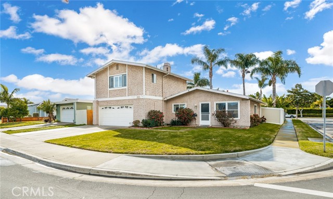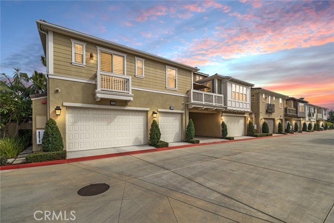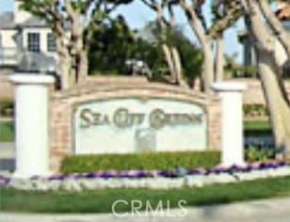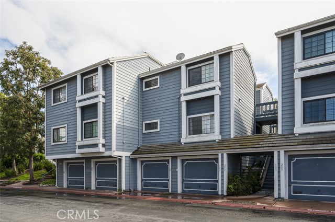7402 Yellowtail Drive #204
Huntington Beach, CA 92648
Sold
7402 Yellowtail Drive #204
Huntington Beach, CA 92648
Sold
Spacious 2-bedroom, 2.5-bathroom condo with loft. The large kitchen features an eat-in breakfast nook, quartz counters, in sink hot water dispenser and ample cabinet space. The adjacent dining area flows seamlessly into the living room, accentuated by vaulted ceilings, offers an inviting atmosphere. There is a sliding glass door with custom motorized shade which opens up onto the large patio overlooking the parklike settings.The two expansive primary suites are both equipped with full bathrooms and plenty of closet space. There is an additional space outside one of the suites that can be used as an office or sitting area. The laundry closet sits just outside the powder room. The additional loft space provides versatile options for various lifestyle needs, such as a home office, exercise area, reading nook, or space for creative pursuits. The luxurious property also features central AC, in unit laundry, one car garage and one carport space. Located within the Pacific Ranch community, this condo grants access to an impressive array of resort-style amenities, including pools, spas, a clubhouse, and 24-hour security, ensuring a comfortable and secure living environment. Furthermore, the meticulously manicured green spaces add to the overall appeal of the community.Convenient location, situated just minutes from the beautiful beaches, parks, shopping, and restaurants of Huntington Beach.
PROPERTY INFORMATION
| MLS # | P1-15571 | Lot Size | N/A |
| HOA Fees | $510/Monthly | Property Type | Condominium |
| Price | $ 899,000
Price Per SqFt: $ 512 |
DOM | 574 Days |
| Address | 7402 Yellowtail Drive #204 | Type | Residential |
| City | Huntington Beach | Sq.Ft. | 1,756 Sq. Ft. |
| Postal Code | 92648 | Garage | 1 |
| County | Orange | Year Built | 1984 |
| Bed / Bath | 2 / 2.5 | Parking | 2 |
| Built In | 1984 | Status | Closed |
| Sold Date | 2023-12-19 |
INTERIOR FEATURES
| Has Laundry | Yes |
| Laundry Information | In Closet |
| Has Fireplace | Yes |
| Fireplace Information | Decorative |
| Has Appliances | Yes |
| Kitchen Appliances | Dishwasher, Gas & Electric Range, Water Line to Refrigerator, Refrigerator |
| Kitchen Information | Quartz Counters |
| Kitchen Area | Breakfast Nook, Dining Room |
| Has Heating | Yes |
| Heating Information | Central |
| Room Information | Den, All Bedrooms Down, Primary Bedroom, Loft |
| Has Cooling | Yes |
| Cooling Information | Central Air |
| Flooring Information | Carpet, Laminate |
| InteriorFeatures Information | Beamed Ceilings, Open Floorplan |
| EntryLocation | up a flight of stairs |
| Has Spa | Yes |
| SpaDescription | Association |
| SecuritySafety | 24 Hour Security, Gated with Attendant, Gated Community, Carbon Monoxide Detector(s) |
| Bathroom Information | Bathtub, Double Sinks in Primary Bath |
EXTERIOR FEATURES
| FoundationDetails | None |
| Roof | Shingle |
| Has Pool | Yes |
| Pool | Association |
| Has Patio | Yes |
| Patio | Deck |
| Has Fence | No |
| Fencing | None |
| Has Sprinklers | No |
WALKSCORE
MAP
MORTGAGE CALCULATOR
- Principal & Interest:
- Property Tax: $959
- Home Insurance:$119
- HOA Fees:$510
- Mortgage Insurance:
PRICE HISTORY
| Date | Event | Price |
| 10/31/2023 | Active | $899,000 |

Topfind Realty
REALTOR®
(844)-333-8033
Questions? Contact today.
Interested in buying or selling a home similar to 7402 Yellowtail Drive #204?
Huntington Beach Similar Properties
Listing provided courtesy of Jenny Lin, Berkshire Hathaway Home Servic. Based on information from California Regional Multiple Listing Service, Inc. as of #Date#. This information is for your personal, non-commercial use and may not be used for any purpose other than to identify prospective properties you may be interested in purchasing. Display of MLS data is usually deemed reliable but is NOT guaranteed accurate by the MLS. Buyers are responsible for verifying the accuracy of all information and should investigate the data themselves or retain appropriate professionals. Information from sources other than the Listing Agent may have been included in the MLS data. Unless otherwise specified in writing, Broker/Agent has not and will not verify any information obtained from other sources. The Broker/Agent providing the information contained herein may or may not have been the Listing and/or Selling Agent.
