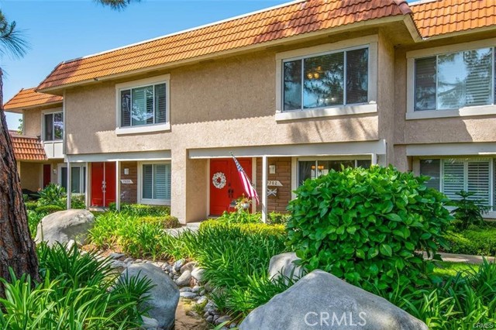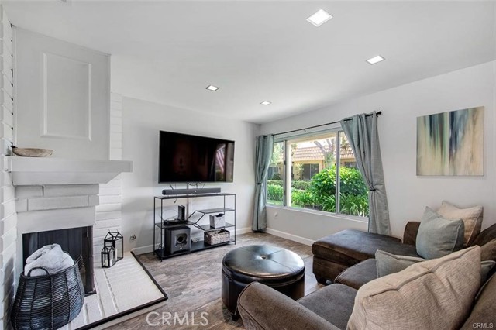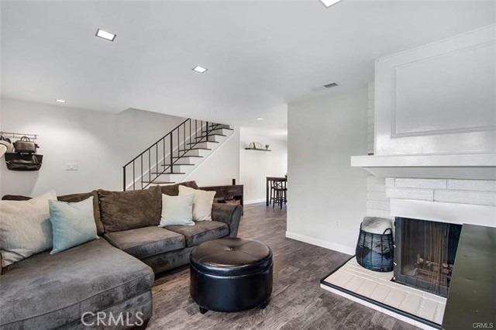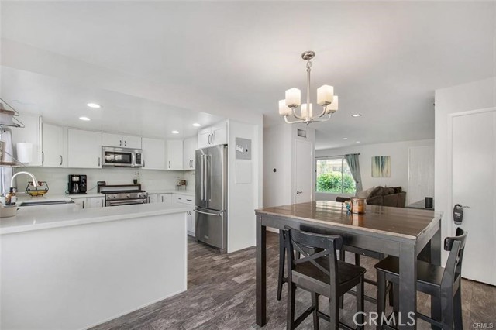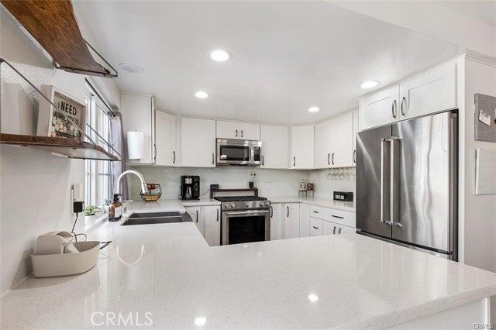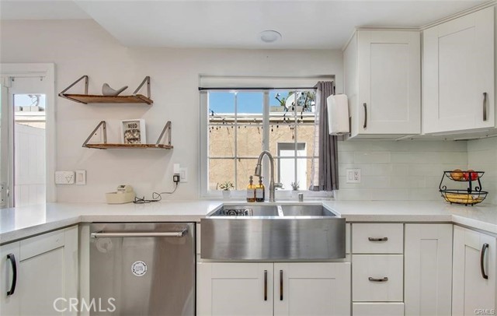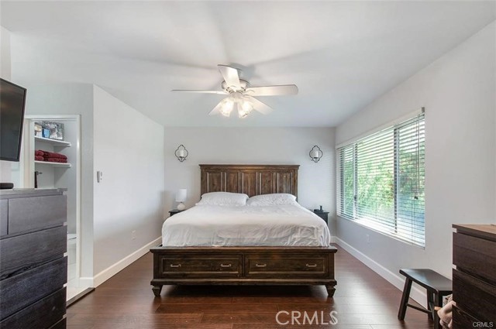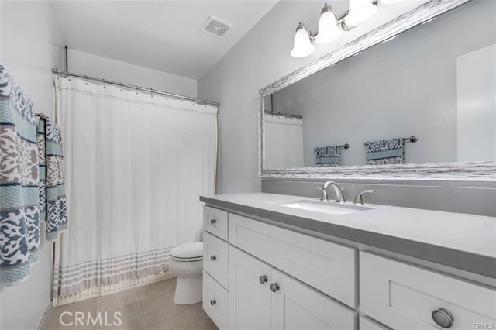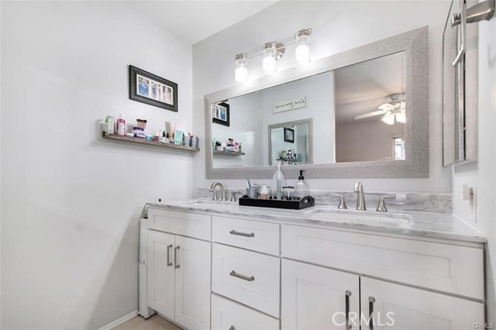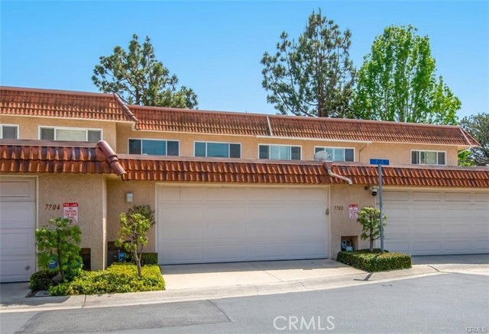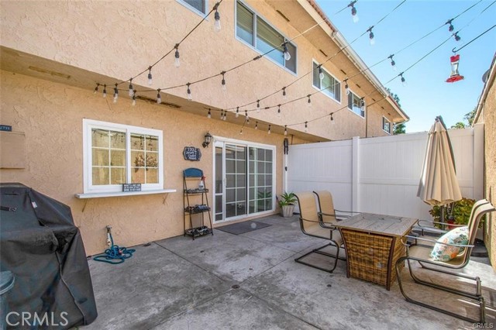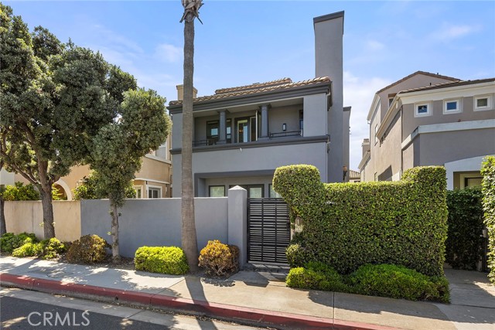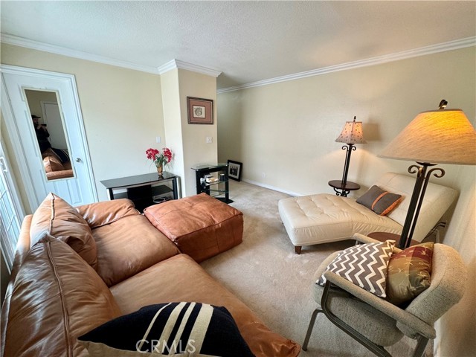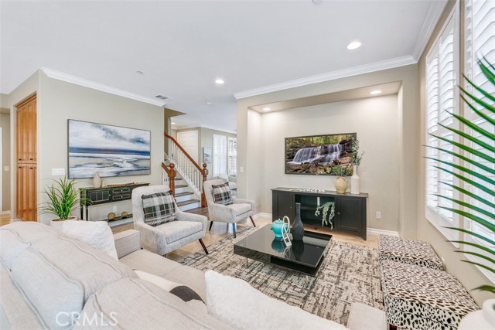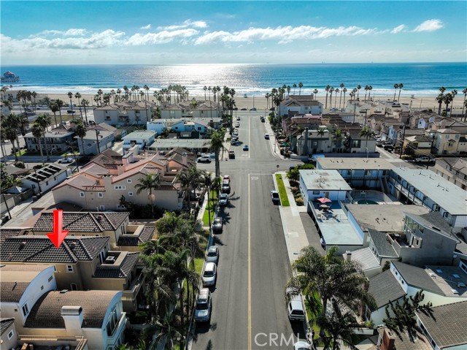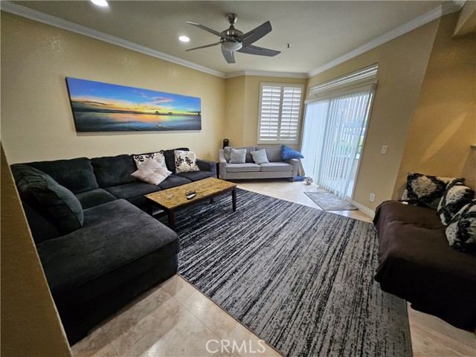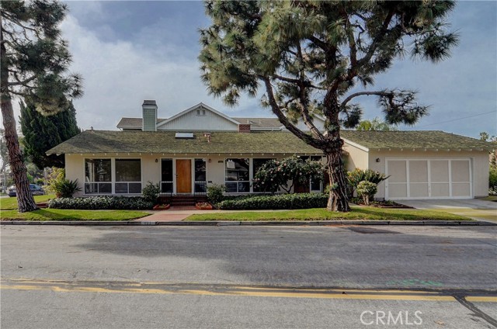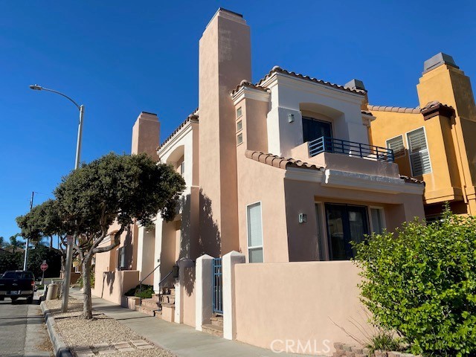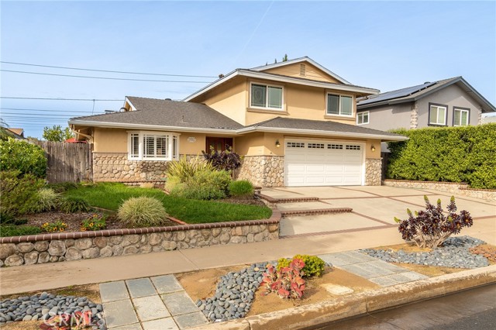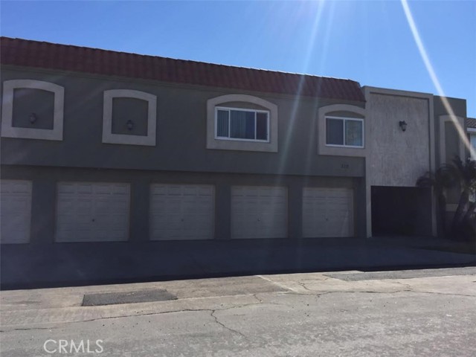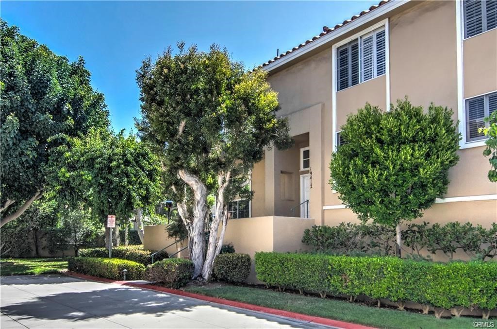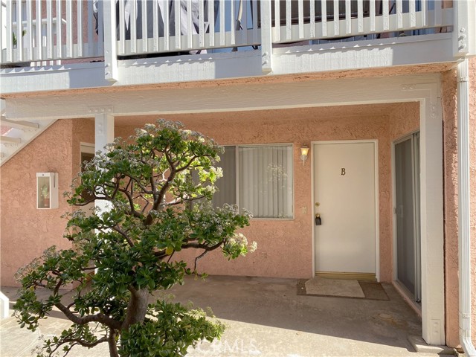7702 Rapids Drive
Huntington Beach, CA 92648
$4,350
Price
Price
3
Bed
Bed
2.5
Bath
Bath
1,404 Sq. Ft.
$3 / Sq. Ft.
$3 / Sq. Ft.
Sold
7702 Rapids Drive
Huntington Beach, CA 92648
Sold
$4,350
Price
Price
3
Bed
Bed
2.5
Bath
Bath
1,404
Sq. Ft.
Sq. Ft.
Beautiful, Light and Bright 3 bedroom and 3 bath townhouse with a 2 car garage. Huntington Beach! Located in the well-maintained Huntington Creek community with tranquil streams and landscaping throughout. Tile entry to Living room with brick and gas fireplace. Open kitchen with ceasarstone counters, recessed lighting, tile flooring, dining area & slider to private patio. Downstairs powder room has upgraded tile flooring & vanity. Second floor landing leads to an enormous primary bedroom with full wall mirrored closet, separate vanity & stall shower. The view from the primary is open & private. The secondary bedrooms each have mirrored closets. Full hallway bathroom with extended vanity. Recent upgrades include newer furnace, microwave, stove, refrigerator, washer/dryer, dual paned windows, laminate flooring upstairs and paint. Huntington Creek features a newly renovated club house, association pool, community dog park and lots of guest parking. All of this resort-style living is a near Main Street Shopping, or a bike ride to the beach, downtown HB and the Pier.
PROPERTY INFORMATION
| MLS # | OC23139090 | Lot Size | N/A |
| HOA Fees | $0/Monthly | Property Type | Townhouse |
| Price | $ 4,350
Price Per SqFt: $ 3 |
DOM | 739 Days |
| Address | 7702 Rapids Drive | Type | Residential Lease |
| City | Huntington Beach | Sq.Ft. | 1,404 Sq. Ft. |
| Postal Code | 92648 | Garage | 2 |
| County | Orange | Year Built | 1975 |
| Bed / Bath | 3 / 2.5 | Parking | 2 |
| Built In | 1975 | Status | Closed |
| Rented Date | 2023-08-25 |
INTERIOR FEATURES
| Has Laundry | Yes |
| Laundry Information | Dryer Included, In Garage, Washer Included |
| Has Fireplace | Yes |
| Fireplace Information | Living Room |
| Has Appliances | Yes |
| Kitchen Appliances | Barbecue, Built-In Range, Dishwasher, Free-Standing Range, Freezer, Disposal, Gas Oven, Gas Range, Gas Cooktop, Microwave |
| Kitchen Information | Quartz Counters, Remodeled Kitchen |
| Kitchen Area | Area |
| Has Heating | Yes |
| Heating Information | Central |
| Room Information | All Bedrooms Up, Foyer, Kitchen, Laundry, Living Room, Primary Bathroom, Primary Bedroom, Primary Suite |
| Has Cooling | No |
| Cooling Information | None |
| Flooring Information | Laminate, Tile |
| InteriorFeatures Information | Ceiling Fan(s), Open Floorplan, Quartz Counters, Recessed Lighting, Unfurnished |
| DoorFeatures | Double Door Entry |
| EntryLocation | level |
| Entry Level | 1 |
| Bathroom Information | Bathtub, Shower, Shower in Tub, Double sinks in bath(s), Double Sinks in Primary Bath, Exhaust fan(s), Granite Counters, Linen Closet/Storage, Privacy toilet door, Quartz Counters, Remodeled, Stone Counters, Upgraded |
| Main Level Bedrooms | 0 |
| Main Level Bathrooms | 1 |
EXTERIOR FEATURES
| Has Pool | No |
| Pool | Association |
WALKSCORE
MAP
PRICE HISTORY
| Date | Event | Price |
| 07/31/2023 | Price Change | $4,350 (2.35%) |

Topfind Realty
REALTOR®
(844)-333-8033
Questions? Contact today.
Interested in buying or selling a home similar to 7702 Rapids Drive?
Huntington Beach Similar Properties
Listing provided courtesy of Kristina Heimstaedt, Coldwell Banker Realty. Based on information from California Regional Multiple Listing Service, Inc. as of #Date#. This information is for your personal, non-commercial use and may not be used for any purpose other than to identify prospective properties you may be interested in purchasing. Display of MLS data is usually deemed reliable but is NOT guaranteed accurate by the MLS. Buyers are responsible for verifying the accuracy of all information and should investigate the data themselves or retain appropriate professionals. Information from sources other than the Listing Agent may have been included in the MLS data. Unless otherwise specified in writing, Broker/Agent has not and will not verify any information obtained from other sources. The Broker/Agent providing the information contained herein may or may not have been the Listing and/or Selling Agent.
