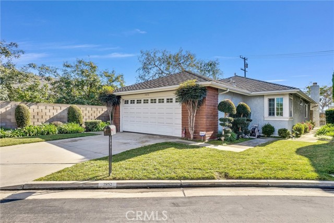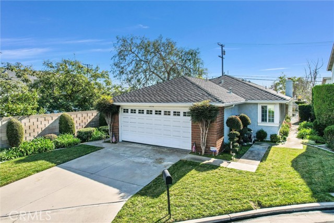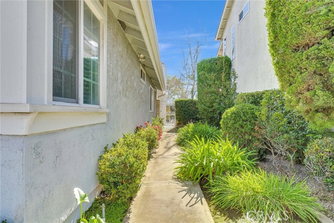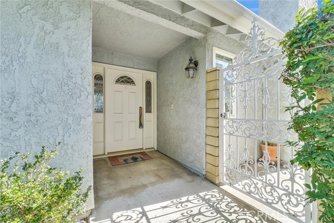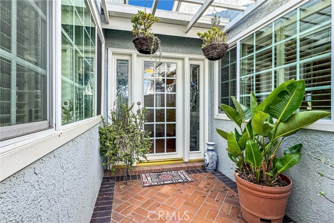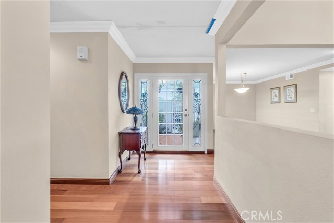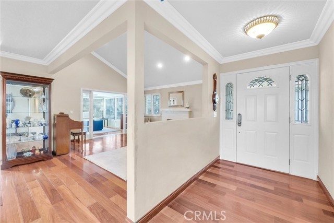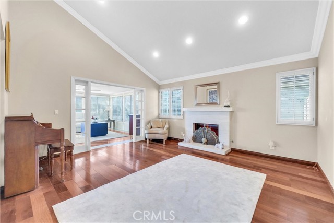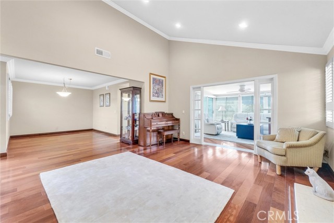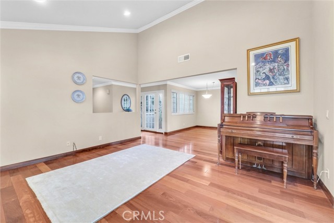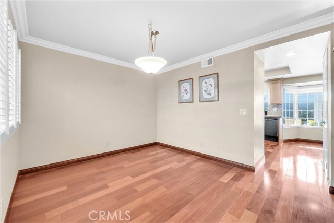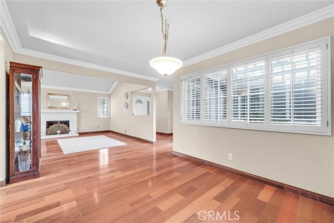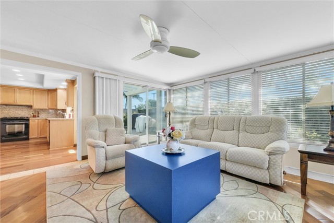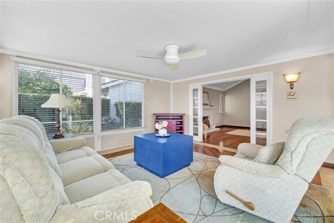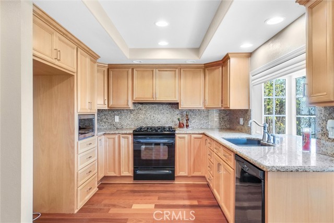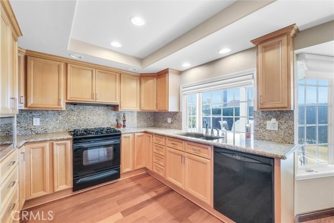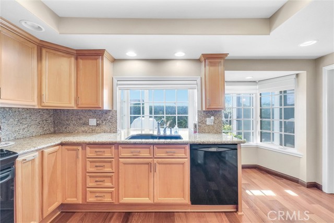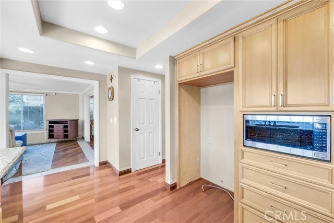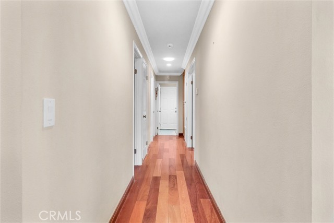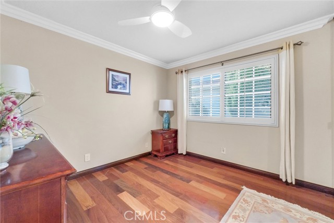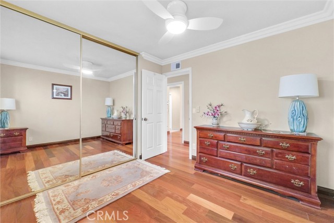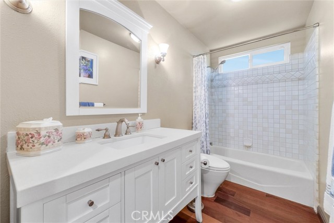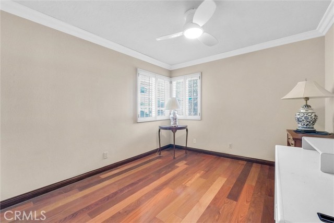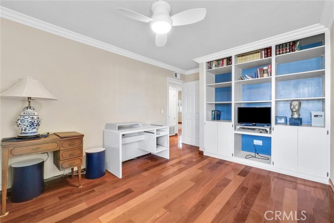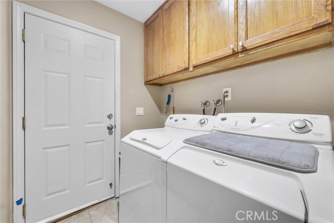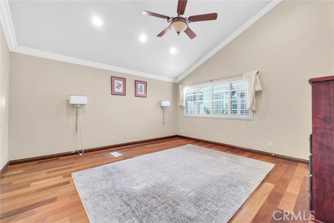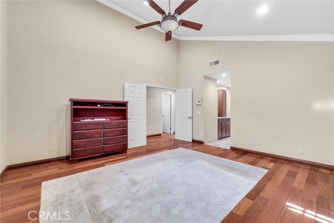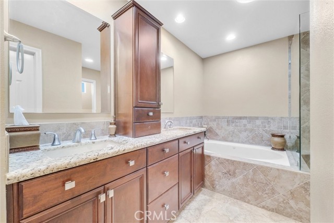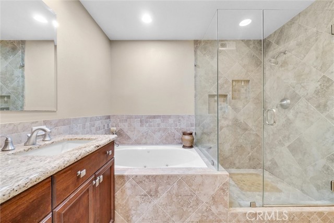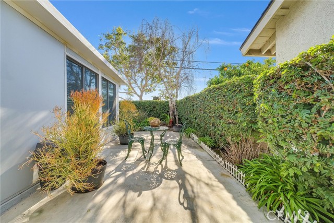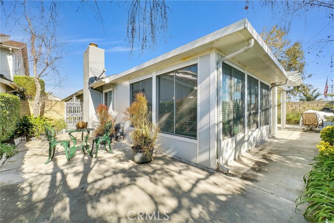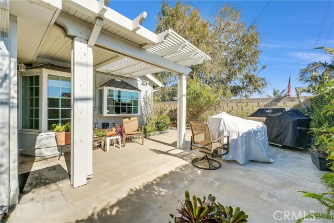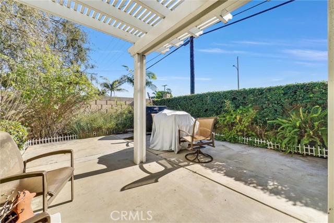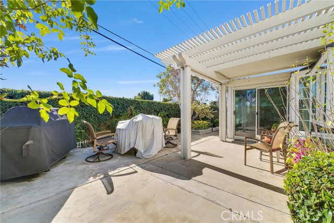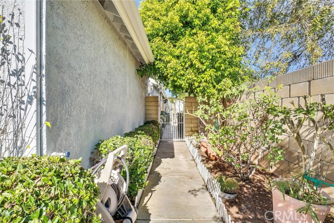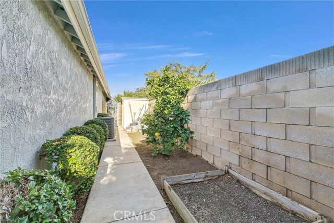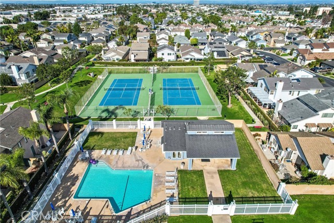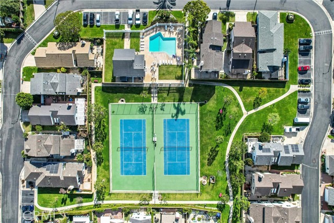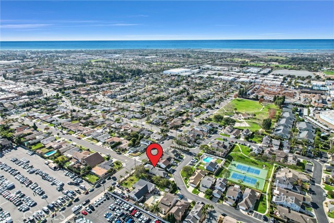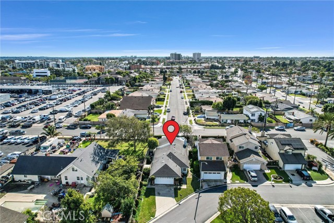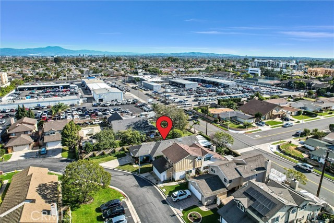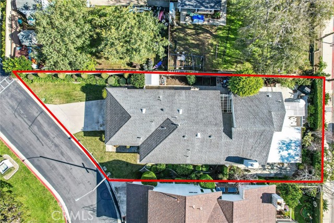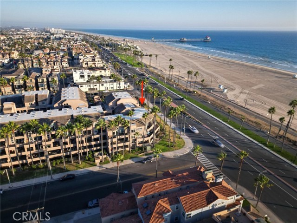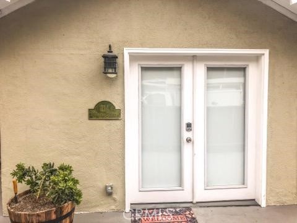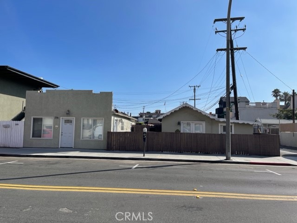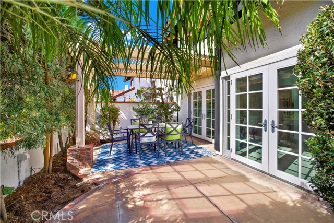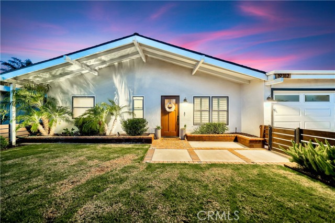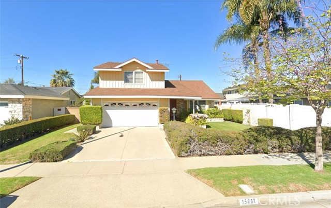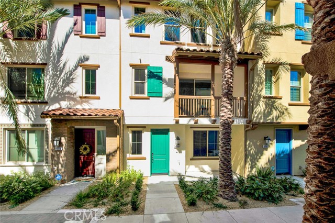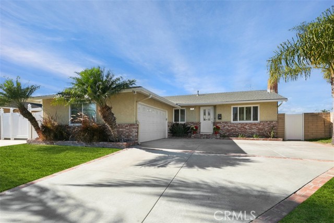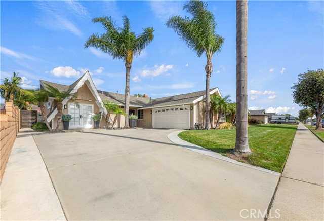7852 Connie Drive
Huntington Beach, CA 92648
Sold
7852 Connie Drive
Huntington Beach, CA 92648
Sold
Welcome to Huntington Village Estates in Huntington Beach. Looking for a Single Story in a prime location for a great price? Look no further, offering 1800 sq ft + of usable living area with a rear enclosed patio area that is currently used as a family room and opens to both the living room and kitchen, its one of the largest in the area. This home has been meticulously cared for and upgraded inside and out. Wood and tile floors throughout, crown molding, ceiling fans in all the bedrooms, custom upgraded bathrooms, recessed lighting and custom wood shutters throughout. Master bedroom and dining area share a beautifully lit atrium, perfect to relax or a waterfall entry. Lets get to the outside oasis with lush mature landscaping all around, covered patio with privacy with no rear neighbors is a great plus, enjoy the tranquil setting. 2 car garage with a driveway, providing ample parking space for you and your guests. Homeowners association fees are low, low tax rate, close proximity to shopping, restaurants, entertainment and the pacific ocean. The community offers a swimming pool, club house, two tennis courts and and beautiful greenbelt. Sure not last long at this price point, put this home on your shopping list.
PROPERTY INFORMATION
| MLS # | IV24002662 | Lot Size | 6,342 Sq. Ft. |
| HOA Fees | $240/Monthly | Property Type | Single Family Residence |
| Price | $ 1,079,900
Price Per SqFt: $ 671 |
DOM | 504 Days |
| Address | 7852 Connie Drive | Type | Residential |
| City | Huntington Beach | Sq.Ft. | 1,609 Sq. Ft. |
| Postal Code | 92648 | Garage | 2 |
| County | Orange | Year Built | 1979 |
| Bed / Bath | 3 / 2 | Parking | 2 |
| Built In | 1979 | Status | Closed |
| Sold Date | 2024-02-09 |
INTERIOR FEATURES
| Has Laundry | Yes |
| Laundry Information | Inside |
| Has Fireplace | Yes |
| Fireplace Information | Living Room |
| Has Appliances | Yes |
| Kitchen Appliances | Dishwasher, Disposal, Gas Range |
| Kitchen Information | Granite Counters |
| Kitchen Area | Area, Dining Room |
| Has Heating | Yes |
| Heating Information | Central |
| Room Information | Den, Family Room, Kitchen, Laundry, Retreat |
| Has Cooling | Yes |
| Cooling Information | Central Air |
| Flooring Information | Tile, Wood |
| InteriorFeatures Information | Block Walls, Granite Counters, Recessed Lighting |
| EntryLocation | Living Room |
| Entry Level | 1 |
| Has Spa | Yes |
| SpaDescription | Association |
| WindowFeatures | Shutters |
| SecuritySafety | Carbon Monoxide Detector(s), Smoke Detector(s) |
| Bathroom Information | Shower, Shower in Tub |
| Main Level Bedrooms | 3 |
| Main Level Bathrooms | 2 |
EXTERIOR FEATURES
| FoundationDetails | Stacked Block |
| Roof | Composition |
| Has Pool | No |
| Pool | Association |
| Has Patio | Yes |
| Patio | Covered |
| Has Fence | Yes |
| Fencing | Block |
| Has Sprinklers | Yes |
WALKSCORE
MAP
MORTGAGE CALCULATOR
- Principal & Interest:
- Property Tax: $1,152
- Home Insurance:$119
- HOA Fees:$240
- Mortgage Insurance:
PRICE HISTORY
| Date | Event | Price |
| 02/09/2024 | Sold | $1,110,000 |
| 01/29/2024 | Pending | $1,079,900 |
| 01/19/2024 | Active Under Contract | $1,079,900 |
| 01/05/2024 | Listed | $1,079,900 |

Topfind Realty
REALTOR®
(844)-333-8033
Questions? Contact today.
Interested in buying or selling a home similar to 7852 Connie Drive?
Huntington Beach Similar Properties
Listing provided courtesy of JAMES VEGA, REAL ESTATE MAVENS. Based on information from California Regional Multiple Listing Service, Inc. as of #Date#. This information is for your personal, non-commercial use and may not be used for any purpose other than to identify prospective properties you may be interested in purchasing. Display of MLS data is usually deemed reliable but is NOT guaranteed accurate by the MLS. Buyers are responsible for verifying the accuracy of all information and should investigate the data themselves or retain appropriate professionals. Information from sources other than the Listing Agent may have been included in the MLS data. Unless otherwise specified in writing, Broker/Agent has not and will not verify any information obtained from other sources. The Broker/Agent providing the information contained herein may or may not have been the Listing and/or Selling Agent.

