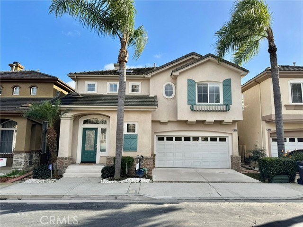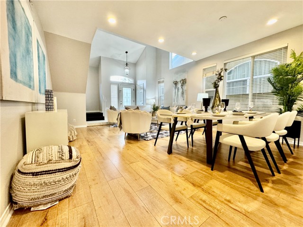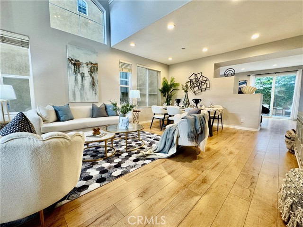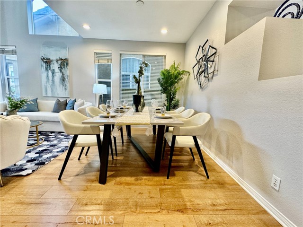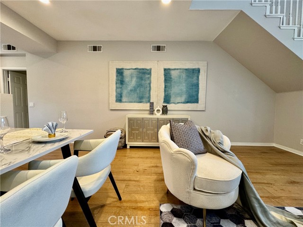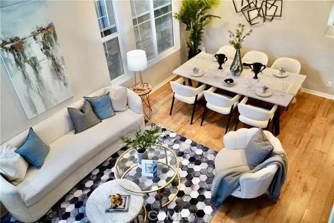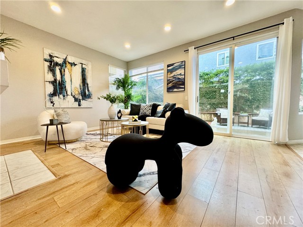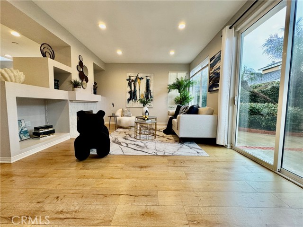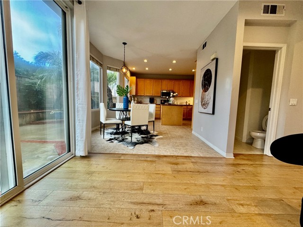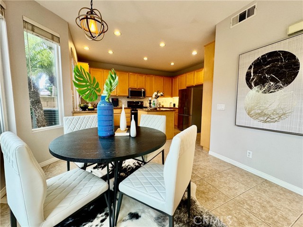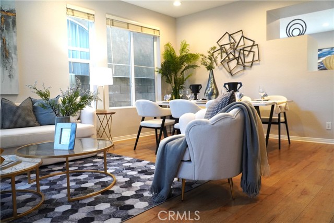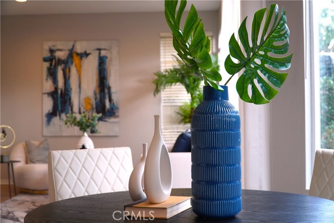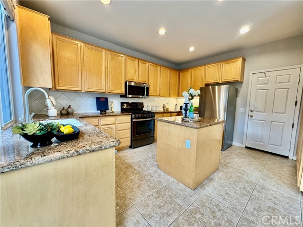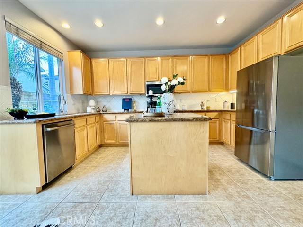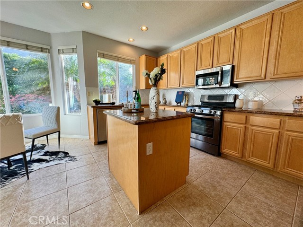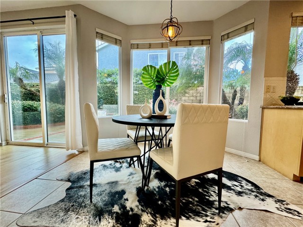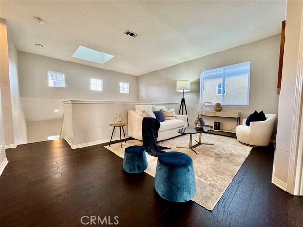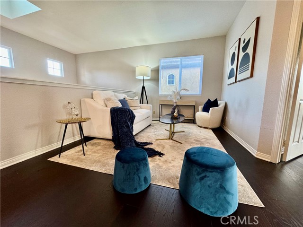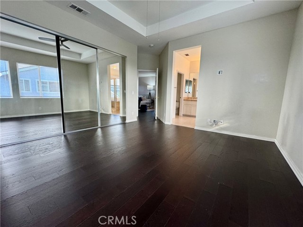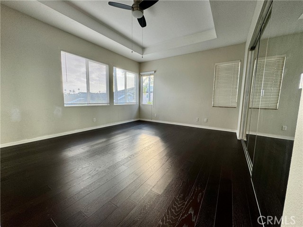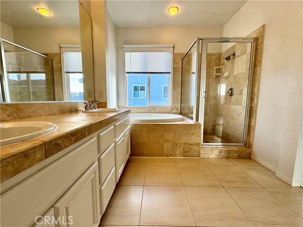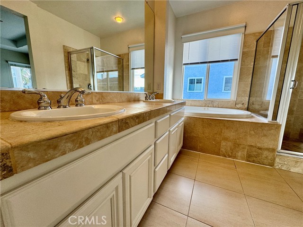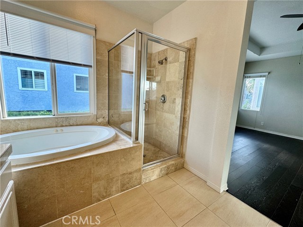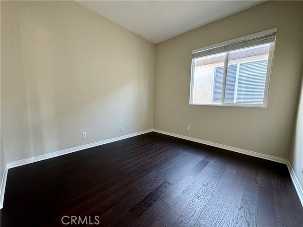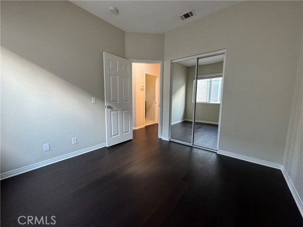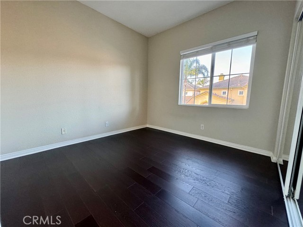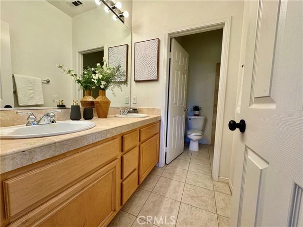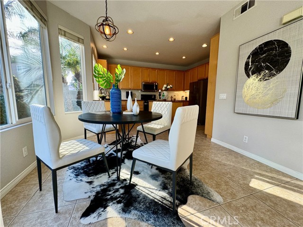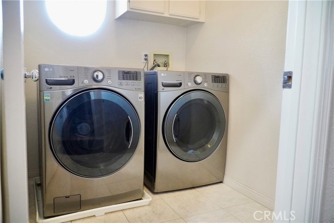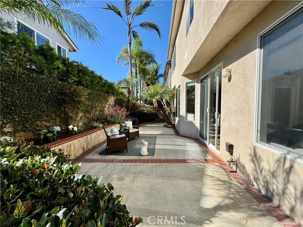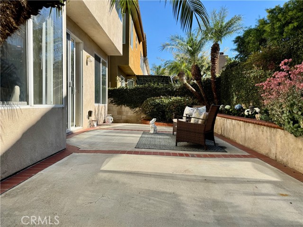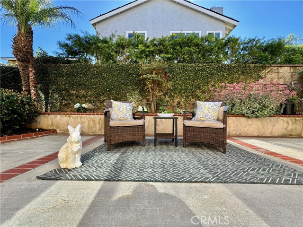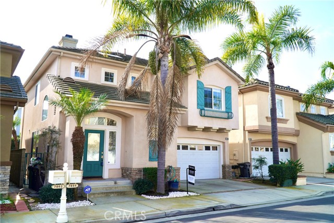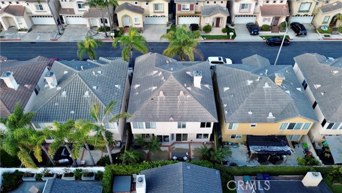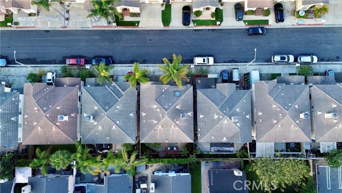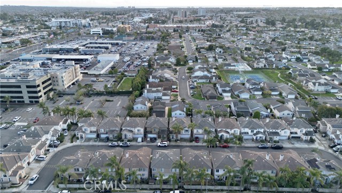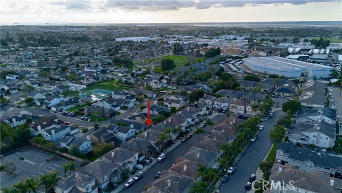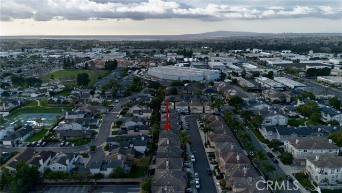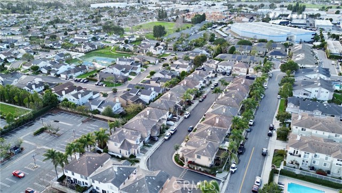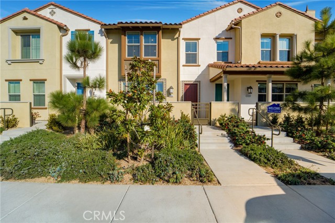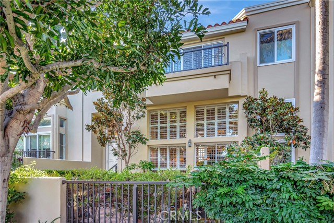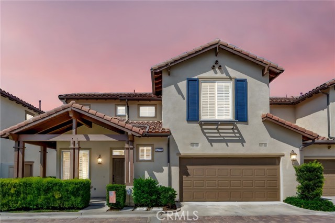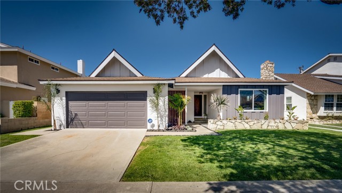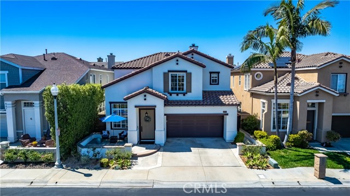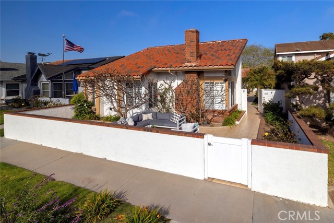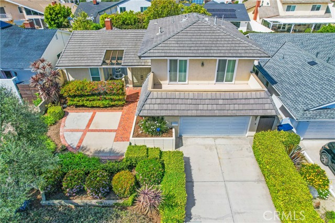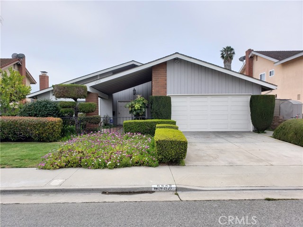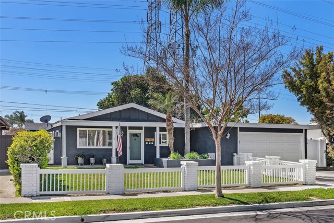7854 Orchid Drive
Huntington Beach, CA 92648
Sold
7854 Orchid Drive
Huntington Beach, CA 92648
Sold
Nestled in a prime location central to an array of restaurants, shops, downtown Huntington Beach, the iconic pier, and miles of public beaches, this captivating 4-bedroom, 2.5-bathroom residence seamlessly blends coastal living with urban convenience. The main floor boasts a spacious living room with high ceilings that effortlessly flows into a cozy family room, dining area, and kitchen, creating an open layout that enhances the overall sense of space. The 2-car attached garage provides direct access to the kitchen for added convenience. Ascending the stairs, you'll discover a sizable loft that can serve as an office. The second floor features four generously sized bedrooms and a convenient laundry room. The master suite is bright and airy, complete with beveled mirror wardrobes. The master bathroom is a luxurious retreat, showcasing a Roman spa jets tub, a stall shower, and his-and-hers vanities. Three additional bedrooms share a full bath with travertine floors, shower walls, and countertops. Designed with meticulous attention to detail, the house incorporates thoughtful elements such as remote-controlled skylights, recessed lighting, and large windows that flood the space with natural light. Don't pass up the opportunity to make this exquisite house your new home!
PROPERTY INFORMATION
| MLS # | OC24028576 | Lot Size | 2,908 Sq. Ft. |
| HOA Fees | $130/Monthly | Property Type | Single Family Residence |
| Price | $ 1,390,000
Price Per SqFt: $ 649 |
DOM | 468 Days |
| Address | 7854 Orchid Drive | Type | Residential |
| City | Huntington Beach | Sq.Ft. | 2,141 Sq. Ft. |
| Postal Code | 92648 | Garage | 2 |
| County | Orange | Year Built | 1998 |
| Bed / Bath | 4 / 2.5 | Parking | 2 |
| Built In | 1998 | Status | Closed |
| Sold Date | 2024-04-11 |
INTERIOR FEATURES
| Has Laundry | Yes |
| Laundry Information | Dryer Included, Upper Level, Washer Included |
| Has Fireplace | Yes |
| Fireplace Information | Family Room |
| Has Appliances | Yes |
| Kitchen Appliances | Dishwasher, Disposal, Gas Oven, Gas Water Heater, High Efficiency Water Heater, Microwave, Water Heater Central |
| Kitchen Information | Granite Counters, Kitchen Island, Kitchen Open to Family Room |
| Kitchen Area | Dining Room, In Kitchen |
| Has Heating | Yes |
| Heating Information | Central, Fireplace(s) |
| Room Information | All Bedrooms Up |
| Has Cooling | Yes |
| Cooling Information | Central Air |
| Flooring Information | Laminate, Tile, Wood |
| InteriorFeatures Information | Cathedral Ceiling(s), Ceiling Fan(s), Granite Counters, High Ceilings |
| EntryLocation | Front Door |
| Entry Level | 1 |
| Has Spa | Yes |
| SpaDescription | Association |
| SecuritySafety | Fire Sprinkler System |
| Bathroom Information | Bathtub, Shower, Double sinks in bath(s), Double Sinks in Primary Bath, Granite Counters, Separate tub and shower, Upgraded |
| Main Level Bedrooms | 0 |
| Main Level Bathrooms | 1 |
EXTERIOR FEATURES
| Has Pool | No |
| Pool | Association |
| Has Sprinklers | Yes |
WALKSCORE
MAP
MORTGAGE CALCULATOR
- Principal & Interest:
- Property Tax: $1,483
- Home Insurance:$119
- HOA Fees:$130
- Mortgage Insurance:
PRICE HISTORY
| Date | Event | Price |
| 03/30/2024 | Pending | $1,390,000 |
| 03/15/2024 | Active Under Contract | $1,390,000 |
| 02/14/2024 | Price Change | $1,390,000 (-4.14%) |
| 02/09/2024 | Listed | $1,450,000 |

Topfind Realty
REALTOR®
(844)-333-8033
Questions? Contact today.
Interested in buying or selling a home similar to 7854 Orchid Drive?
Huntington Beach Similar Properties
Listing provided courtesy of Maziar Jafari, Berkshire Hathaway Home Services. Based on information from California Regional Multiple Listing Service, Inc. as of #Date#. This information is for your personal, non-commercial use and may not be used for any purpose other than to identify prospective properties you may be interested in purchasing. Display of MLS data is usually deemed reliable but is NOT guaranteed accurate by the MLS. Buyers are responsible for verifying the accuracy of all information and should investigate the data themselves or retain appropriate professionals. Information from sources other than the Listing Agent may have been included in the MLS data. Unless otherwise specified in writing, Broker/Agent has not and will not verify any information obtained from other sources. The Broker/Agent providing the information contained herein may or may not have been the Listing and/or Selling Agent.
