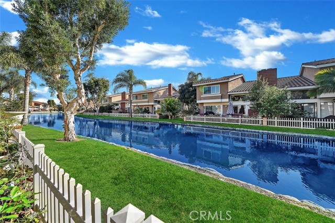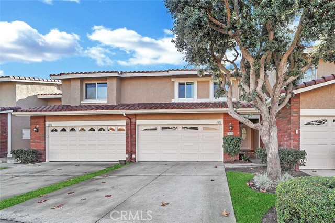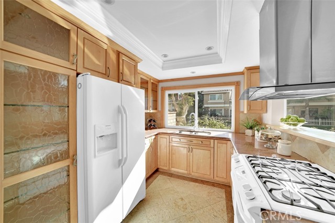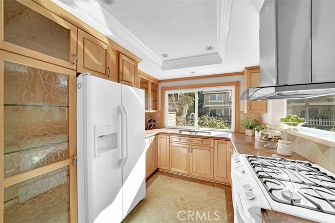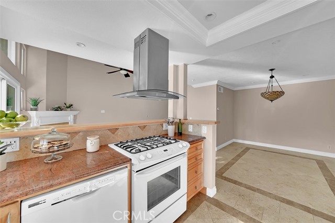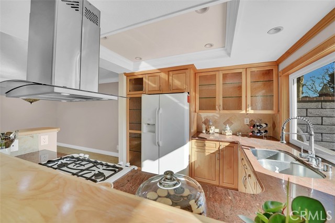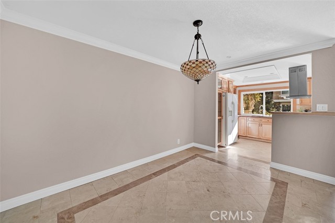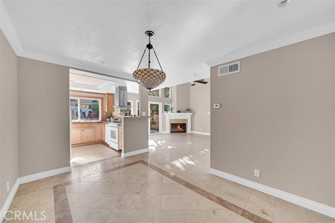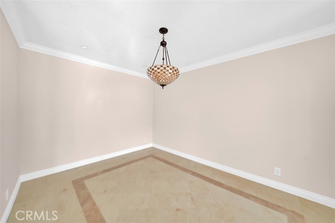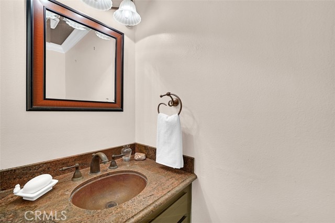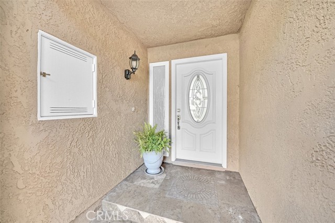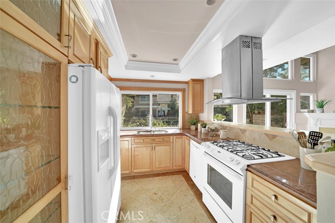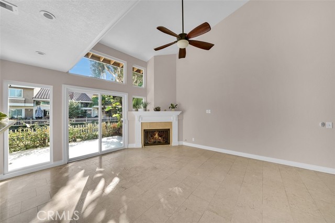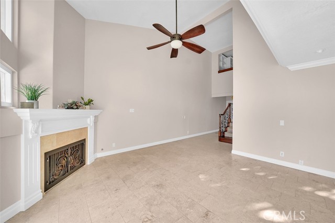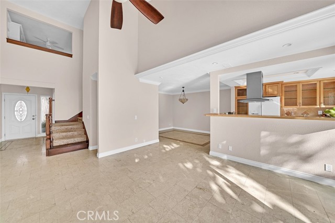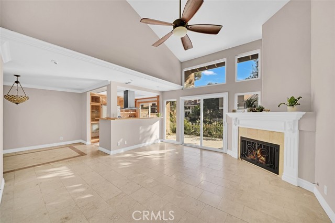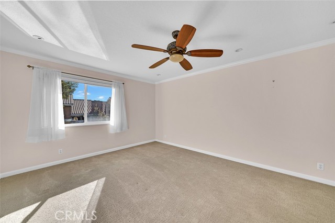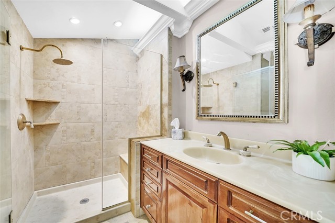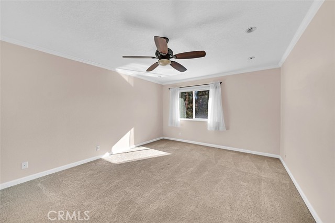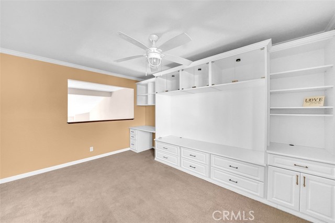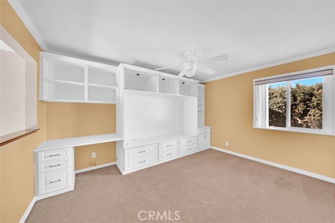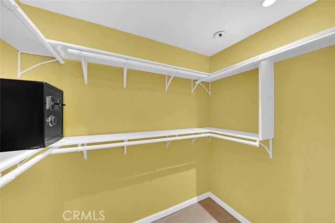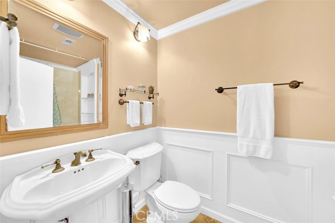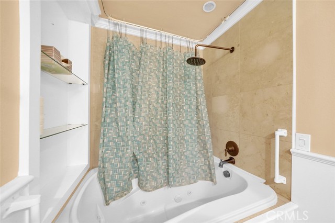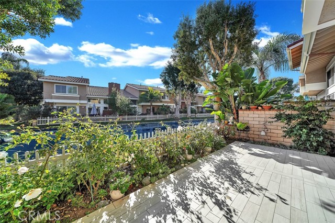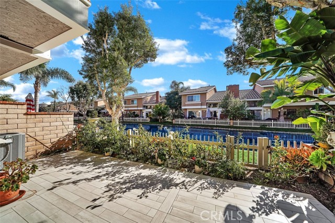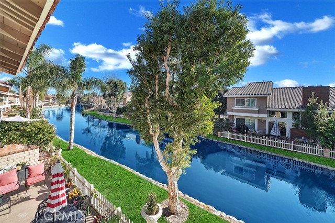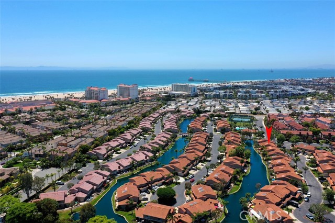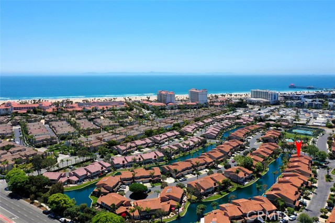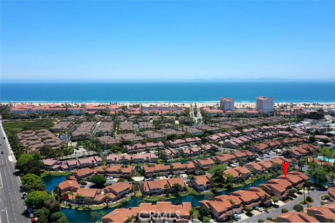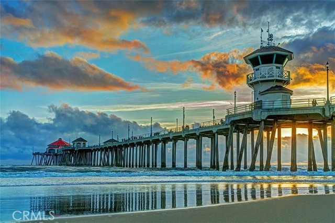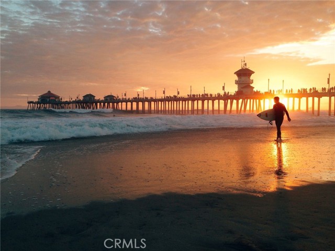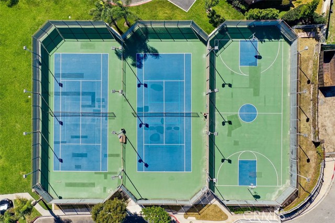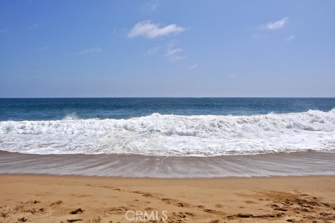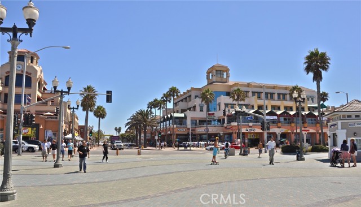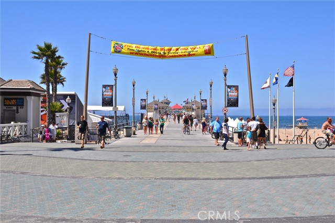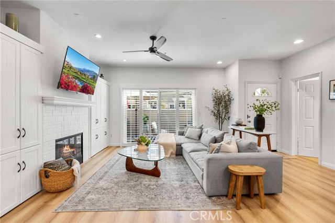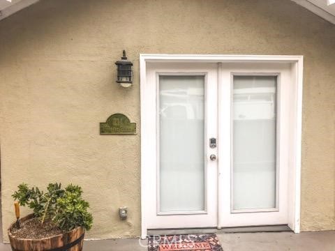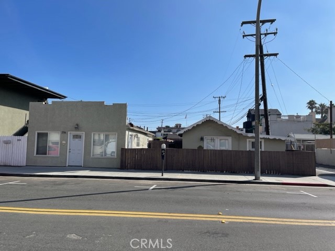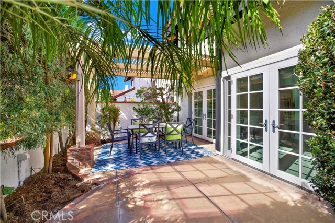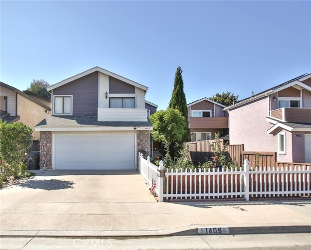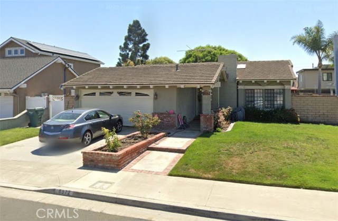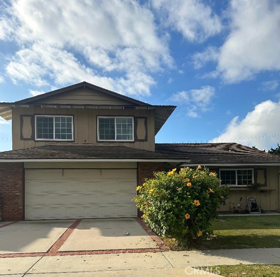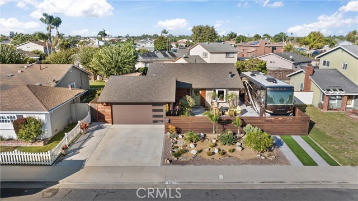7872 Southwind Circle
Huntington Beach, CA 92648
Sold
7872 Southwind Circle
Huntington Beach, CA 92648
Sold
Welcome to Seaside Village! A gated townhome community just blocks to the beach, downtown, HB Pier, Pacific City and Resort Hotels. Come and live in paradise in this beautiful 2 Bedroom with large, enclosed loft which could easily be a 3rd bedroom. As you walk in the front door you will notice the wonderful sunlight streaming through the windows, and a tranquil view of the waterway. You can see the waterway from the Kitchen, living room and master bedroom. Living Room has travertine flooring, fireplace with custom mantel and a large sliding glass door leading out to the patio. Kitchen has granite counter tops, with tasteful cabinetry and large pantry. Large dining area for entertaining. Upstairs Master Suite has a view of the waterway and large walk-in closet. Spacious 2nd bedroom. Large, enclosed loft currently being used as an office but can be a 3rd bedroom. 2nd upstairs bath has a whirlpool tub. Charming back patio faces south for year-round ocean breezes, and has a peaceful view of the waterway, which is perfect for dining al-fresco or just relaxing. Other highlights include Dual paned windows, Air Conditioning, Iron stair railing, and recessed lighting. Home is close to association amenities which include the clubhouse, pool, spa and tennis and pickle ball courts. 2 Car attached garage and large driveway. Imagine riding or walking to the beach, downtown, Pacific City, and resort hotels, all of which have an abundance of activities, shopping, and entertainment all year long. Come and live in Paradise and feel like you're on vacation all year long!
PROPERTY INFORMATION
| MLS # | OC22259342 | Lot Size | N/A |
| HOA Fees | $565/Monthly | Property Type | Townhouse |
| Price | $ 1,145,000
Price Per SqFt: $ 796 |
DOM | 878 Days |
| Address | 7872 Southwind Circle | Type | Residential |
| City | Huntington Beach | Sq.Ft. | 1,439 Sq. Ft. |
| Postal Code | 92648 | Garage | 2 |
| County | Orange | Year Built | 1980 |
| Bed / Bath | 2 / 1.5 | Parking | 2 |
| Built In | 1980 | Status | Closed |
| Sold Date | 2023-02-02 |
INTERIOR FEATURES
| Has Laundry | Yes |
| Laundry Information | Gas & Electric Dryer Hookup, In Garage |
| Has Fireplace | Yes |
| Fireplace Information | Living Room |
| Has Appliances | Yes |
| Kitchen Appliances | Dishwasher, Disposal, Gas Cooktop |
| Kitchen Information | Granite Counters, Kitchen Open to Family Room |
| Kitchen Area | Dining Ell |
| Has Heating | Yes |
| Heating Information | Forced Air |
| Room Information | All Bedrooms Up, Living Room, Loft, Primary Bathroom, Primary Bedroom, Primary Suite |
| Has Cooling | Yes |
| Cooling Information | Central Air |
| Flooring Information | Carpet, Stone |
| InteriorFeatures Information | Cathedral Ceiling(s), Ceiling Fan(s), Granite Counters, Recessed Lighting |
| Has Spa | Yes |
| SpaDescription | Association, Community |
| Bathroom Information | Bathtub, Shower, Shower in Tub, Granite Counters, Walk-in shower |
| Main Level Bedrooms | 9 |
| Main Level Bathrooms | 1 |
EXTERIOR FEATURES
| Roof | Spanish Tile |
| Has Pool | No |
| Pool | Association, Community |
| Has Patio | Yes |
| Patio | Enclosed, Patio, Rear Porch, Tile |
| Has Fence | Yes |
| Fencing | Vinyl |
| Has Sprinklers | Yes |
WALKSCORE
MAP
MORTGAGE CALCULATOR
- Principal & Interest:
- Property Tax: $1,221
- Home Insurance:$119
- HOA Fees:$565
- Mortgage Insurance:
PRICE HISTORY
| Date | Event | Price |
| 01/04/2023 | Active Under Contract | $1,145,000 |
| 12/27/2022 | Listed | $1,145,000 |

Topfind Realty
REALTOR®
(844)-333-8033
Questions? Contact today.
Interested in buying or selling a home similar to 7872 Southwind Circle?
Huntington Beach Similar Properties
Listing provided courtesy of Bonnie Ahrens, Seven Gables Real Estate. Based on information from California Regional Multiple Listing Service, Inc. as of #Date#. This information is for your personal, non-commercial use and may not be used for any purpose other than to identify prospective properties you may be interested in purchasing. Display of MLS data is usually deemed reliable but is NOT guaranteed accurate by the MLS. Buyers are responsible for verifying the accuracy of all information and should investigate the data themselves or retain appropriate professionals. Information from sources other than the Listing Agent may have been included in the MLS data. Unless otherwise specified in writing, Broker/Agent has not and will not verify any information obtained from other sources. The Broker/Agent providing the information contained herein may or may not have been the Listing and/or Selling Agent.
