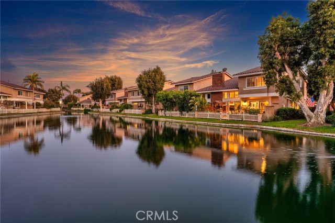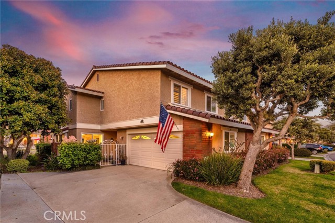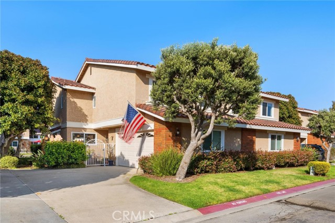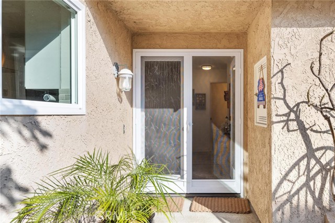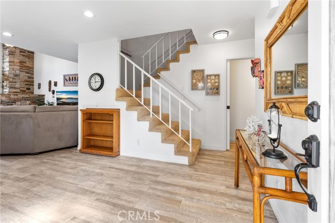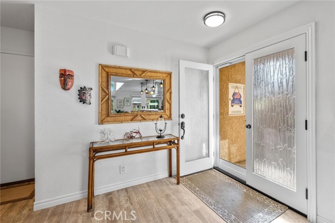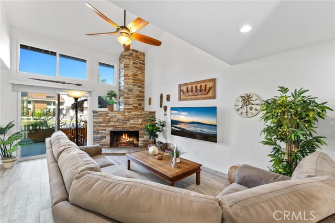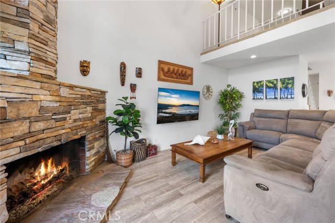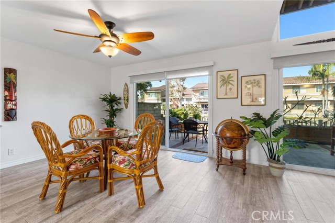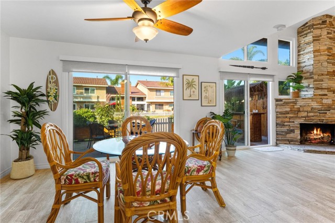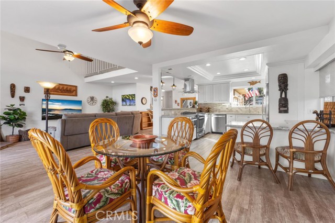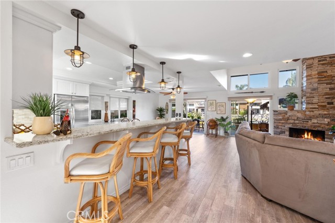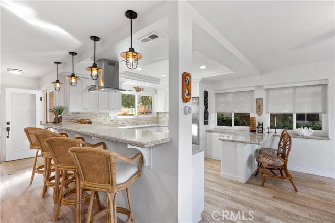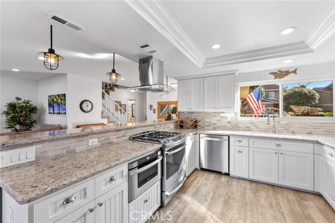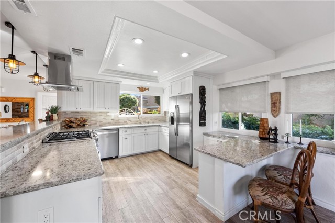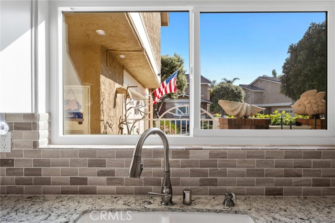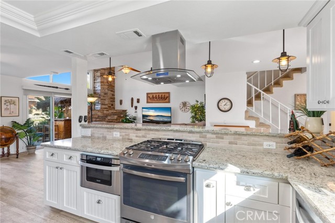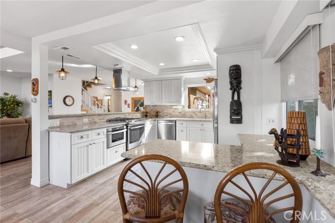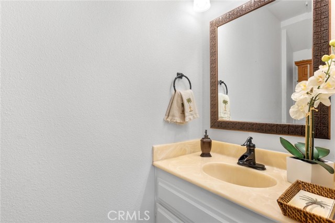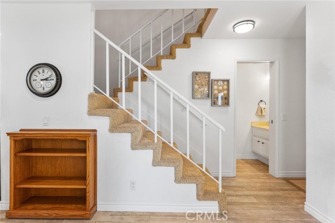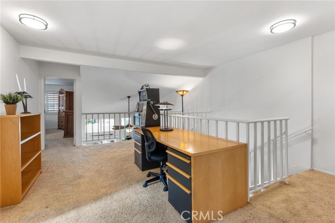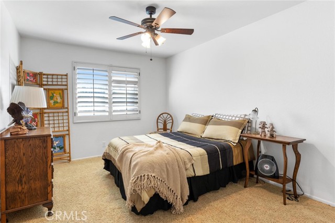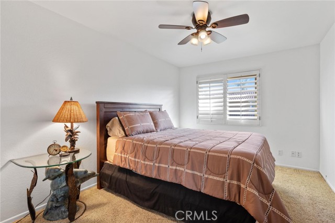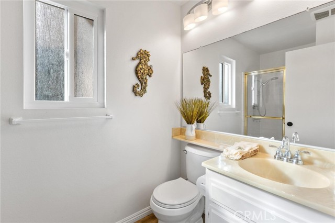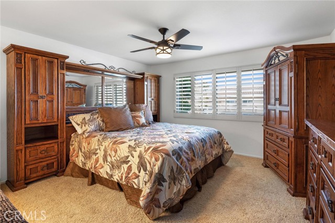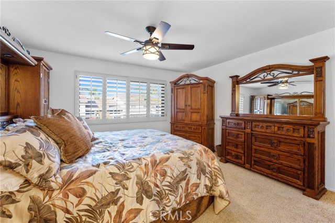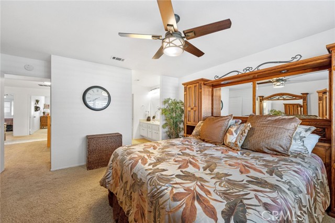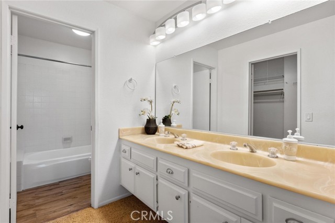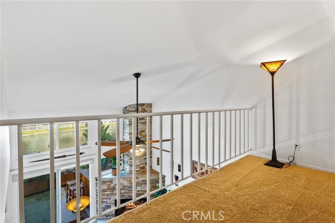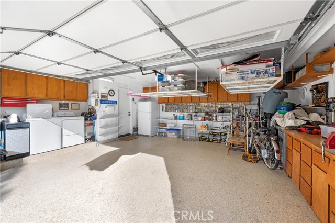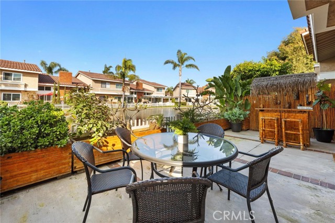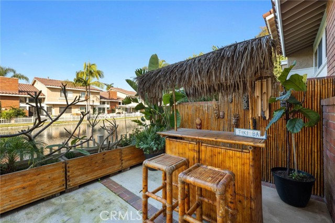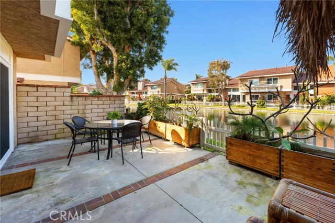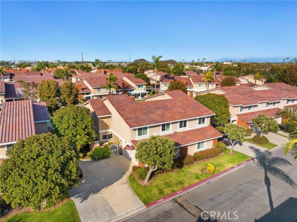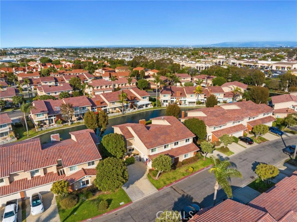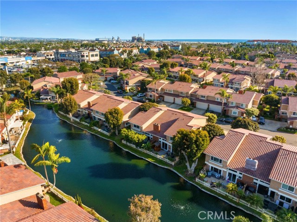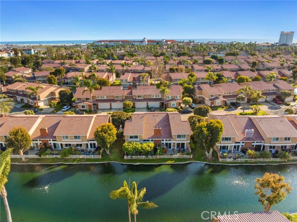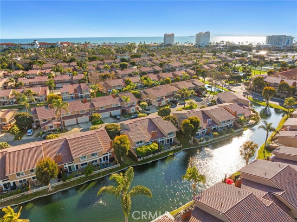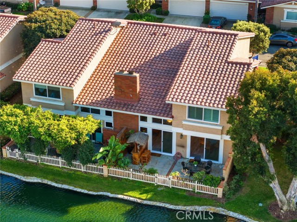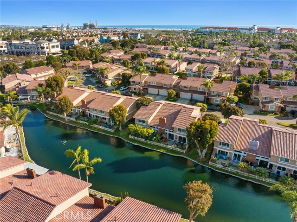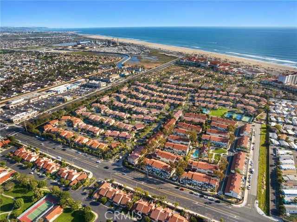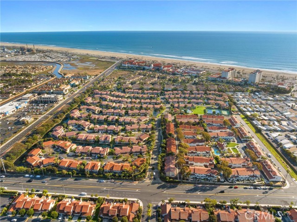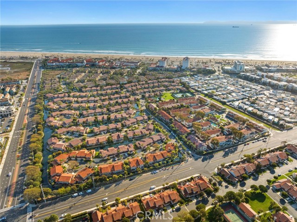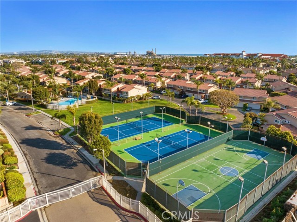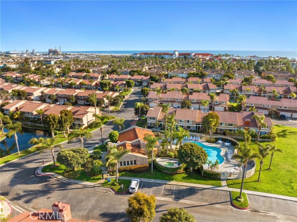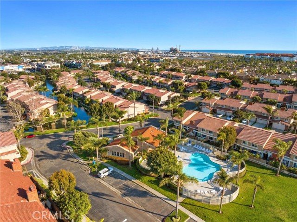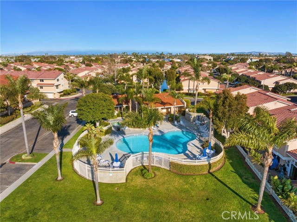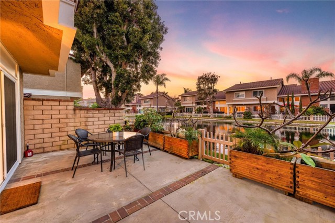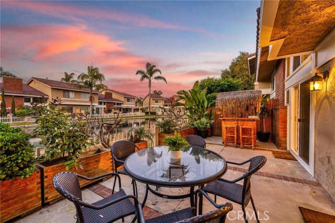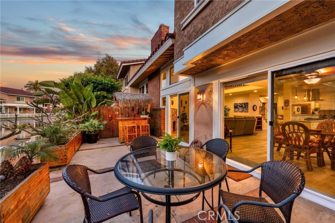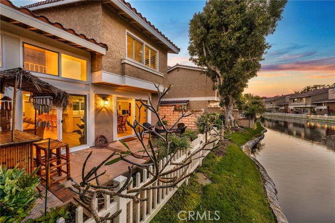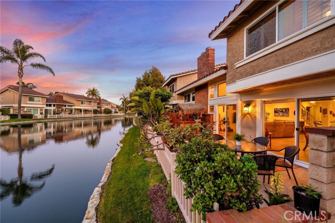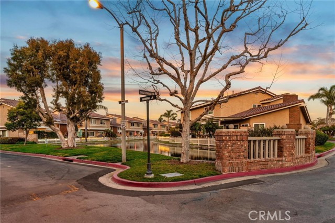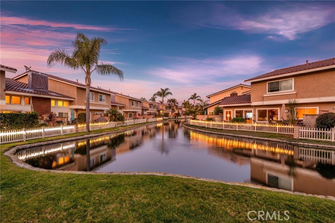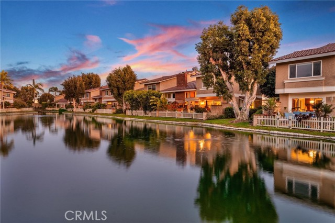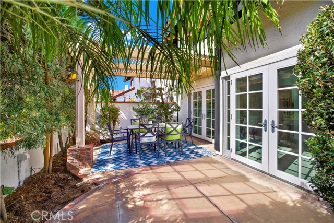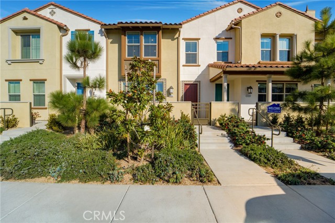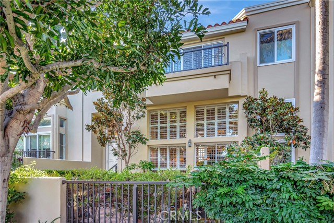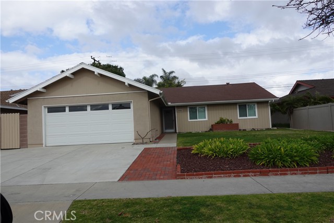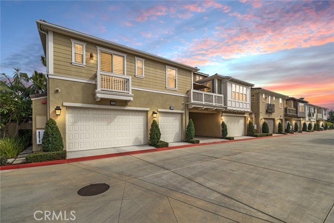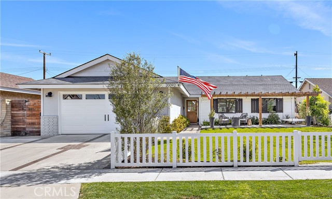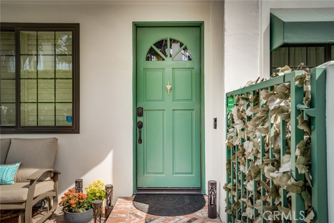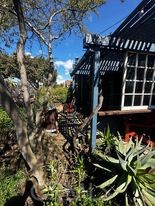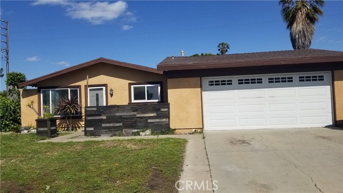7911 Southwind Circle #162
Huntington Beach, CA 92648
Sold
7911 Southwind Circle #162
Huntington Beach, CA 92648
Sold
Welcome to 7911 Southwind Circle, a captivating waterfront home nestled within the gated community of Seaside Village in Huntington Beach less than half a mile to the ocean. This unique property offers some of the finest amenities of coastal luxury living. As you enter, you'll be greeted by the charm of the lower level cozy living room adorned with a stacked stone, floor-to-ceiling fireplace, perfect for enjoying evenings with family and friends. The adjacent open kitchen showcases granite countertops and a beautiful tile backsplash, creating an inviting space for cooking. Step through the sliding glass doors off the living room onto your waterfront patio with tranquil views of the water to enjoy the coastal breeze. The second level hosts two guest bedrooms and a full bathroom in the hallway. You'll also find the primary bedroom suite with the attached bathroom with dual sinks. This waterfront oasis also offers the coveted privacy of an end unit and the practicality of an attached 2-car garage with plenty of storage and epoxy flooring, ensuring both convenience and functionality. The community has exceptional amenities, including gated security for peace of mind, multiple tennis courts, a sport court, and community pool and spa. Positioned less than half a mile from the beach and mere moments from the shopping and dining destinations of Main Street and Pacific City, this residence provides for the quintessential coastal lifestyle.
PROPERTY INFORMATION
| MLS # | OC24039891 | Lot Size | N/A |
| HOA Fees | $556/Monthly | Property Type | Condominium |
| Price | $ 1,149,000
Price Per SqFt: $ 684 |
DOM | 450 Days |
| Address | 7911 Southwind Circle #162 | Type | Residential |
| City | Huntington Beach | Sq.Ft. | 1,679 Sq. Ft. |
| Postal Code | 92648 | Garage | 2 |
| County | Orange | Year Built | 1981 |
| Bed / Bath | 3 / 2.5 | Parking | 2 |
| Built In | 1981 | Status | Closed |
| Sold Date | 2024-03-25 |
INTERIOR FEATURES
| Has Laundry | Yes |
| Laundry Information | Dryer Included, In Garage, Washer Included |
| Has Fireplace | Yes |
| Fireplace Information | Living Room, Gas |
| Kitchen Information | Granite Counters, Kitchen Open to Family Room, Remodeled Kitchen |
| Kitchen Area | Area, Breakfast Counter / Bar |
| Has Heating | Yes |
| Heating Information | Fireplace(s), Forced Air |
| Room Information | All Bedrooms Up, Living Room, Primary Suite |
| Has Cooling | No |
| Cooling Information | None |
| Flooring Information | Carpet, Tile |
| InteriorFeatures Information | High Ceilings, Open Floorplan |
| EntryLocation | Front door |
| Entry Level | 1 |
| Has Spa | Yes |
| SpaDescription | Association, Community |
| WindowFeatures | Double Pane Windows |
| SecuritySafety | Card/Code Access, Gated Community |
| Bathroom Information | Bathtub, Double Sinks in Primary Bath |
| Main Level Bedrooms | 0 |
| Main Level Bathrooms | 1 |
EXTERIOR FEATURES
| Roof | Tile |
| Has Pool | No |
| Pool | Association, Community |
| Has Patio | Yes |
| Patio | Patio |
WALKSCORE
MAP
MORTGAGE CALCULATOR
- Principal & Interest:
- Property Tax: $1,226
- Home Insurance:$119
- HOA Fees:$556
- Mortgage Insurance:
PRICE HISTORY
| Date | Event | Price |
| 03/25/2024 | Sold | $1,265,000 |
| 03/14/2024 | Pending | $1,149,000 |
| 03/05/2024 | Active Under Contract | $1,149,000 |
| 02/28/2024 | Listed | $1,149,000 |

Topfind Realty
REALTOR®
(844)-333-8033
Questions? Contact today.
Interested in buying or selling a home similar to 7911 Southwind Circle #162?
Huntington Beach Similar Properties
Listing provided courtesy of Jody Clegg, Compass. Based on information from California Regional Multiple Listing Service, Inc. as of #Date#. This information is for your personal, non-commercial use and may not be used for any purpose other than to identify prospective properties you may be interested in purchasing. Display of MLS data is usually deemed reliable but is NOT guaranteed accurate by the MLS. Buyers are responsible for verifying the accuracy of all information and should investigate the data themselves or retain appropriate professionals. Information from sources other than the Listing Agent may have been included in the MLS data. Unless otherwise specified in writing, Broker/Agent has not and will not verify any information obtained from other sources. The Broker/Agent providing the information contained herein may or may not have been the Listing and/or Selling Agent.
