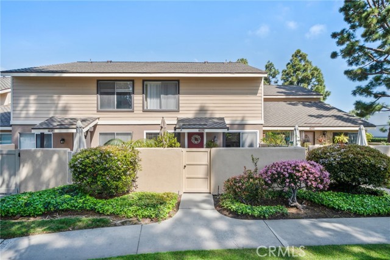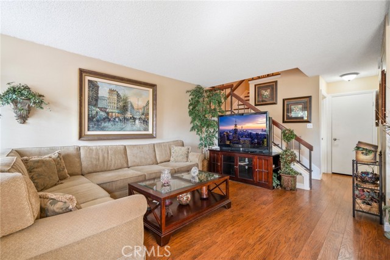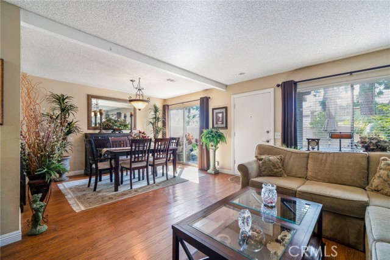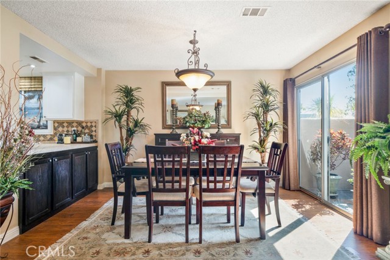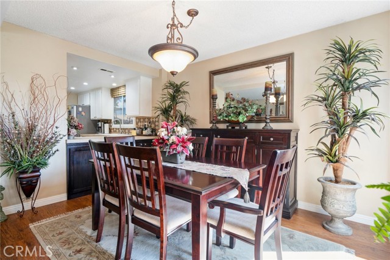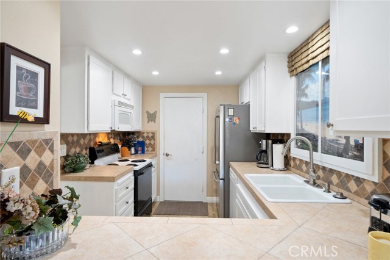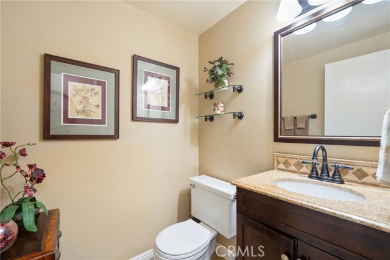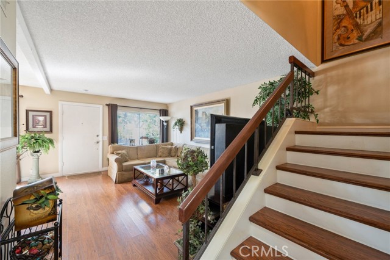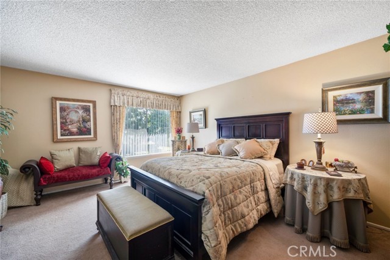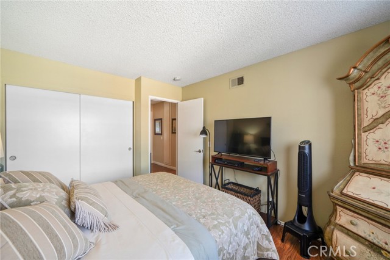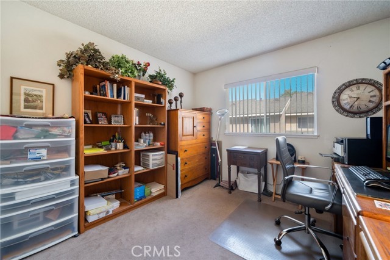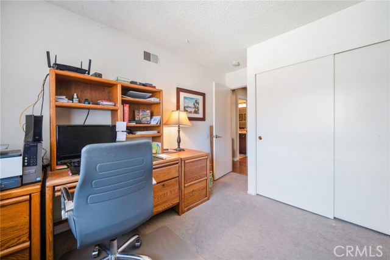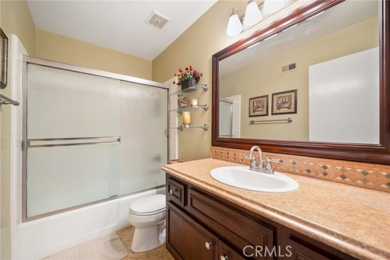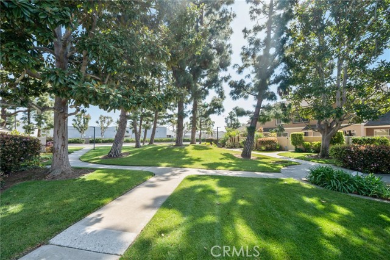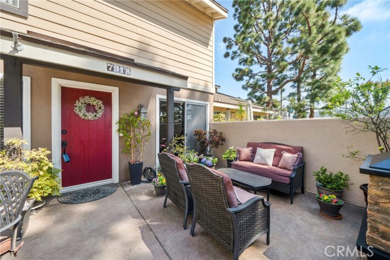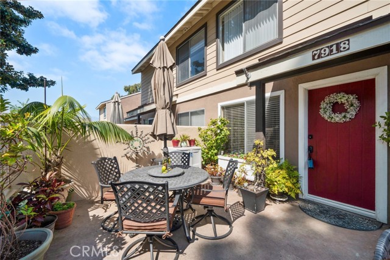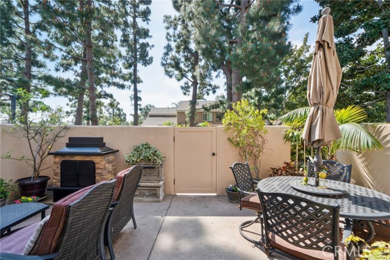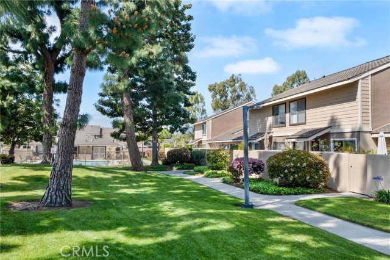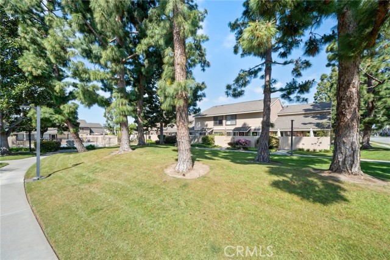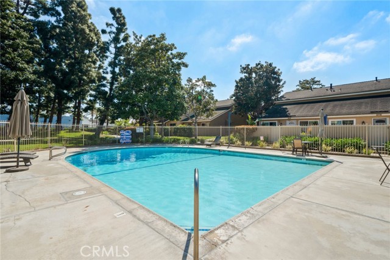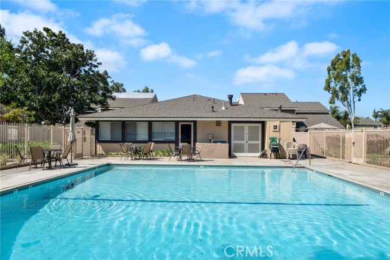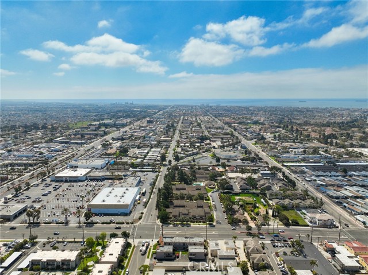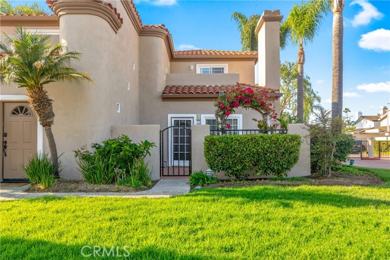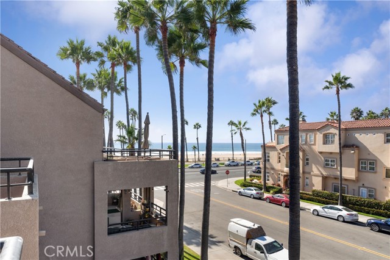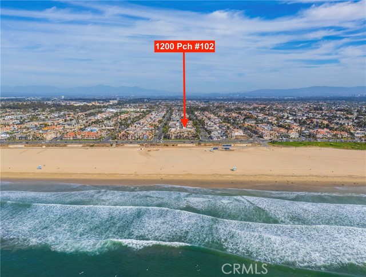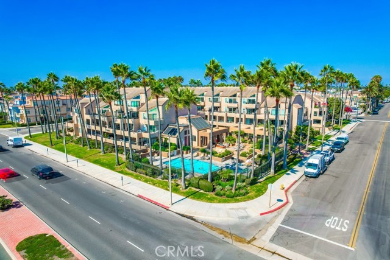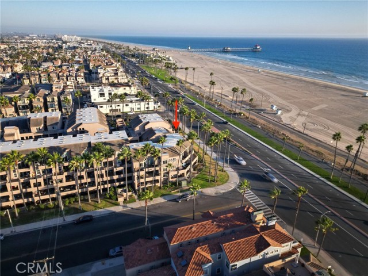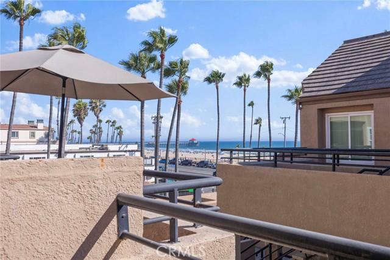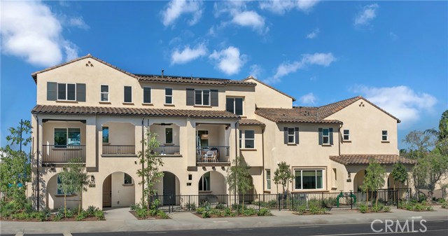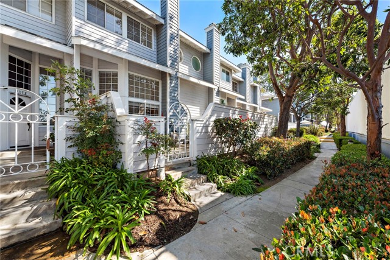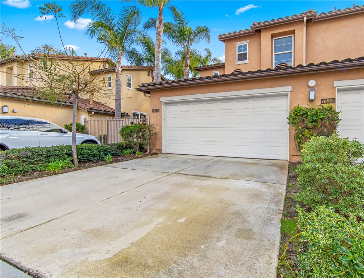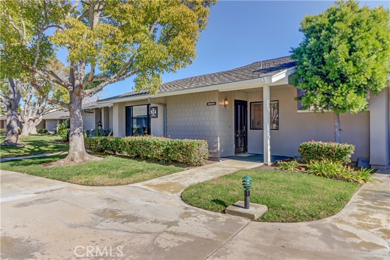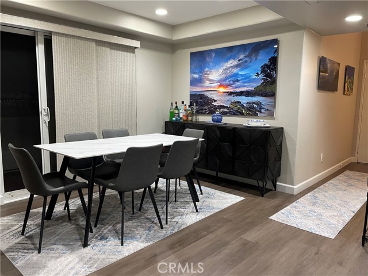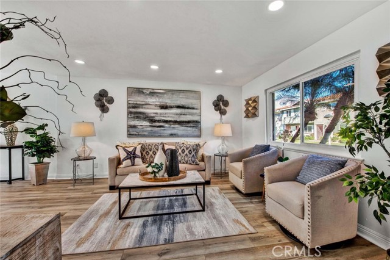7918 Rainbow Circle
Huntington Beach, CA 92648
Sold
7918 Rainbow Circle
Huntington Beach, CA 92648
Sold
Experience the Coastal Lifestyle with this beautiful, spacious Townhome in the Huntington Cove Community. With ample square footage, it is the largest model in the tractand rarely comes on the market. Just minutes from the Beach, enjoy the many awesome amenities "Surf City" has to offer, such as Central Park with its large Library and Walking Trails, Public Transportation, Pacific City and Bella Terra Shopping with Movie Theaters, and Ideal Weather with the Ocean Breezes. This home features 3 Bedrooms 2.5 Bathrooms and 1496 Square Feet ( Tax Rolls) Enter the Spacious Living Room and Dining Area from the Large Front Pario with Firelplace and fountain, which faces the beautiful greenbelt with the pool and clubhouse just steps away. Features Pergo Laminate Flooring in Living, Dining, Stairs, Hallway, and Guest Bedroom. THe Kitchen feautures Shaker Style Cabinetry and Indirect Lighting. Notice the Custom Faux Window above the sink with that inviting Beach Scene. Expansive Primary Bedroom with En Suite, Dressing Area, and Walk-in Closet. Ample Storage under the Stairs. Enter the 2 Car Enclosed Garage from the Kitchen. Enjoy those warm summer nights sitting out on the large patio with its fireplace aglow.
PROPERTY INFORMATION
| MLS # | OC24053491 | Lot Size | 1,958 Sq. Ft. |
| HOA Fees | $350/Monthly | Property Type | Townhouse |
| Price | $ 850,000
Price Per SqFt: $ 568 |
DOM | 433 Days |
| Address | 7918 Rainbow Circle | Type | Residential |
| City | Huntington Beach | Sq.Ft. | 1,496 Sq. Ft. |
| Postal Code | 92648 | Garage | 2 |
| County | Orange | Year Built | 1975 |
| Bed / Bath | 3 / 1.5 | Parking | 2 |
| Built In | 1975 | Status | Closed |
| Sold Date | 2024-05-17 |
INTERIOR FEATURES
| Has Laundry | Yes |
| Laundry Information | Gas Dryer Hookup, In Garage, Washer Hookup |
| Has Fireplace | Yes |
| Fireplace Information | Patio |
| Has Appliances | Yes |
| Kitchen Appliances | Dishwasher, Electric Cooktop, Free-Standing Range, Disposal, Gas Water Heater |
| Kitchen Information | Tile Counters |
| Kitchen Area | Dining Room |
| Has Heating | Yes |
| Heating Information | Central |
| Room Information | All Bedrooms Up, Attic, Primary Bedroom, Primary Suite, Walk-In Closet |
| Has Cooling | No |
| Cooling Information | None |
| Flooring Information | Carpet, Laminate, Vinyl |
| InteriorFeatures Information | Ceramic Counters, Storage |
| EntryLocation | Front Door |
| Entry Level | 1 |
| Has Spa | Yes |
| SpaDescription | Association, Community |
| Main Level Bedrooms | 0 |
| Main Level Bathrooms | 1 |
EXTERIOR FEATURES
| Has Pool | No |
| Pool | Association, Community, Heated |
| Has Patio | Yes |
| Patio | Patio Open |
WALKSCORE
MAP
MORTGAGE CALCULATOR
- Principal & Interest:
- Property Tax: $907
- Home Insurance:$119
- HOA Fees:$350
- Mortgage Insurance:
PRICE HISTORY
| Date | Event | Price |
| 05/17/2024 | Sold | $850,000 |
| 04/18/2024 | Pending | $850,000 |
| 04/11/2024 | Price Change | $850,000 (-2.86%) |
| 03/28/2024 | Price Change | $875,000 (-2.77%) |
| 03/16/2024 | Listed | $899,900 |

Topfind Realty
REALTOR®
(844)-333-8033
Questions? Contact today.
Interested in buying or selling a home similar to 7918 Rainbow Circle?
Huntington Beach Similar Properties
Listing provided courtesy of Sharon Abbey, Castle Real Estate. Based on information from California Regional Multiple Listing Service, Inc. as of #Date#. This information is for your personal, non-commercial use and may not be used for any purpose other than to identify prospective properties you may be interested in purchasing. Display of MLS data is usually deemed reliable but is NOT guaranteed accurate by the MLS. Buyers are responsible for verifying the accuracy of all information and should investigate the data themselves or retain appropriate professionals. Information from sources other than the Listing Agent may have been included in the MLS data. Unless otherwise specified in writing, Broker/Agent has not and will not verify any information obtained from other sources. The Broker/Agent providing the information contained herein may or may not have been the Listing and/or Selling Agent.
