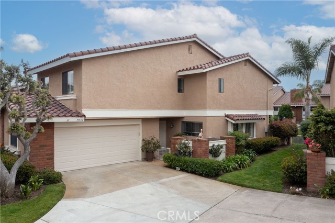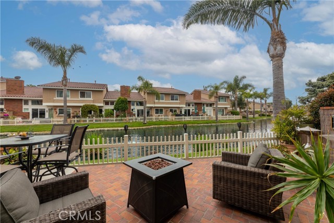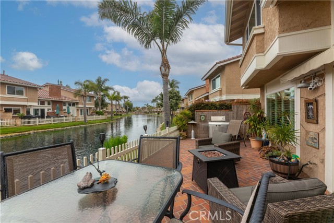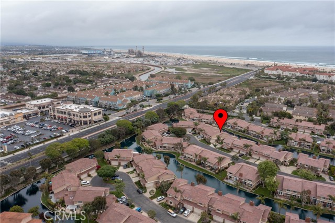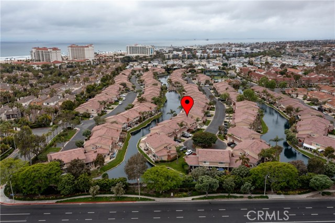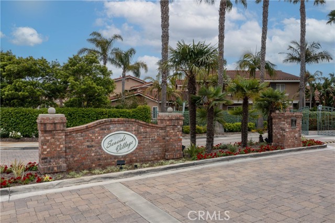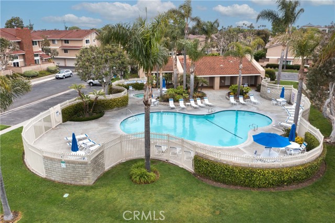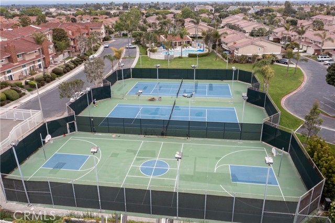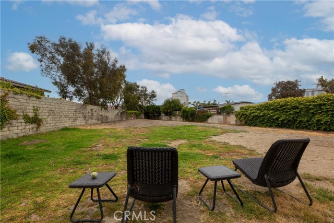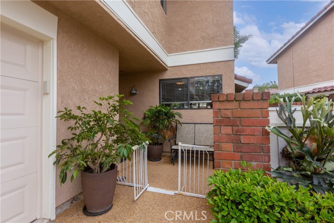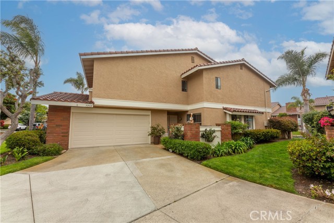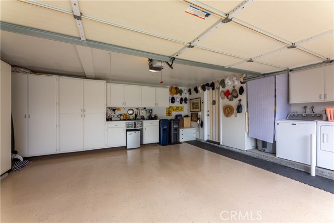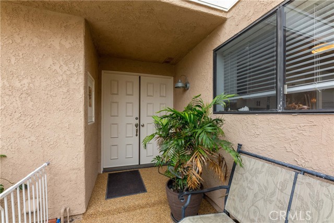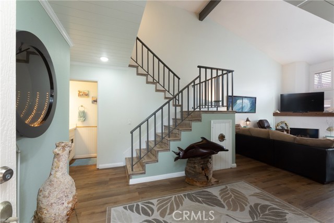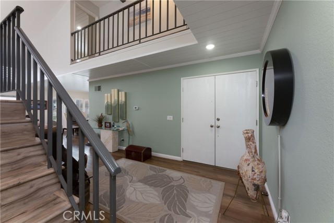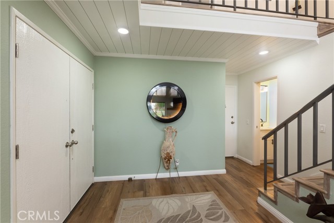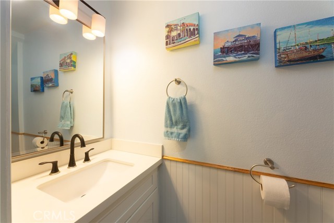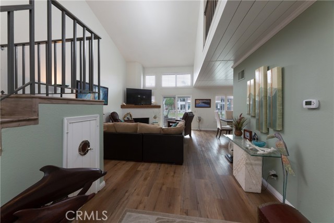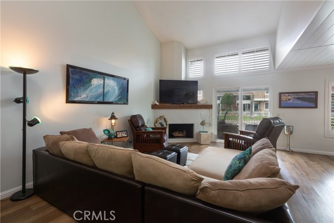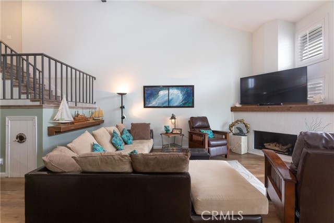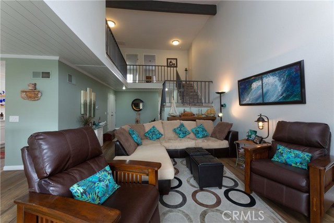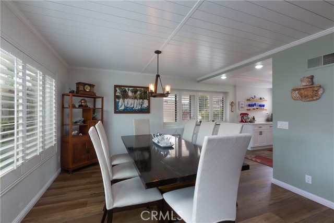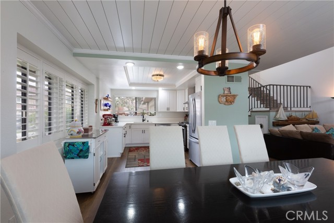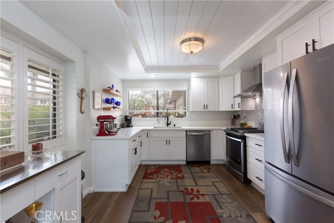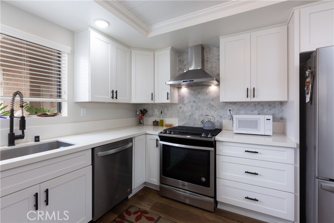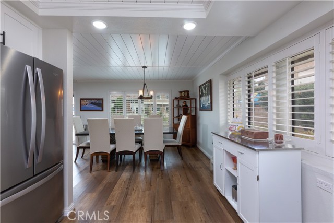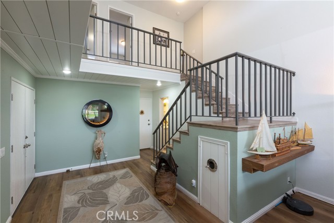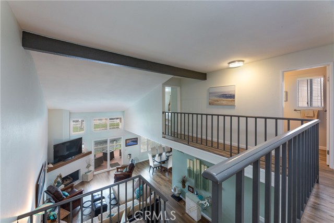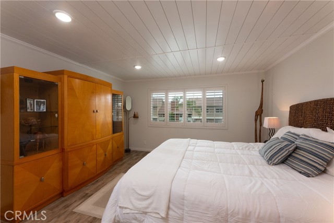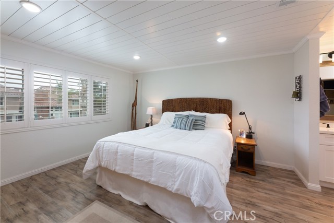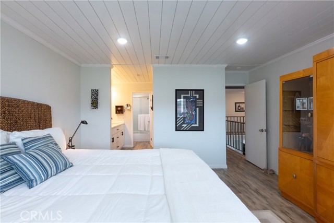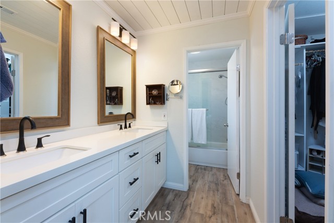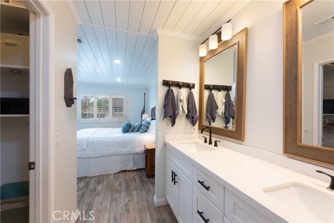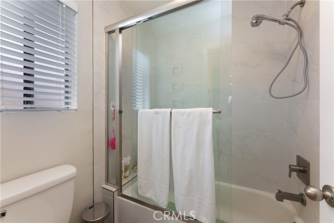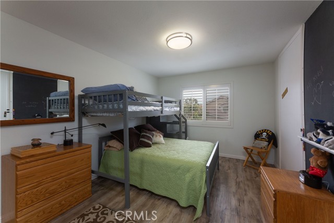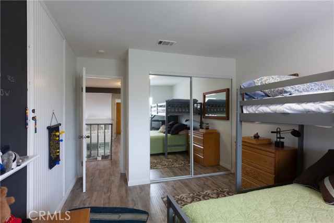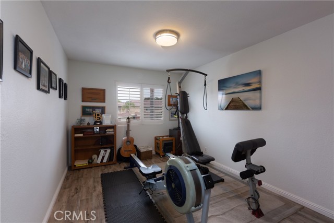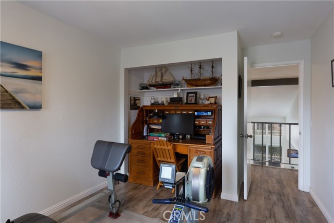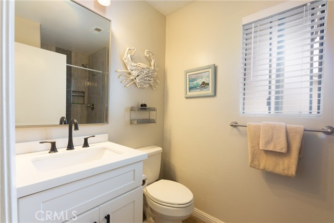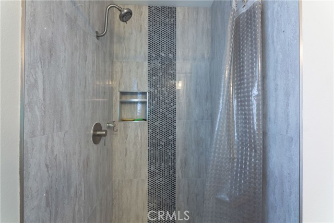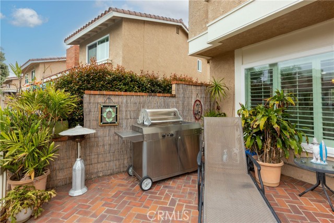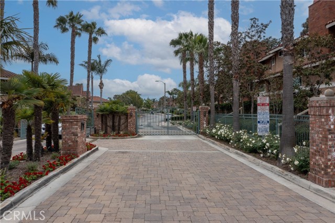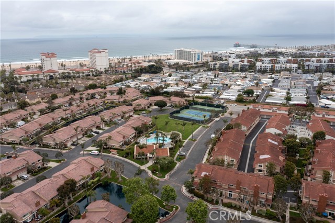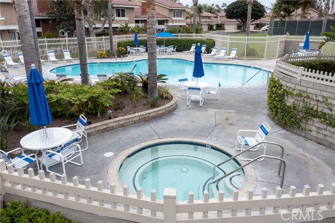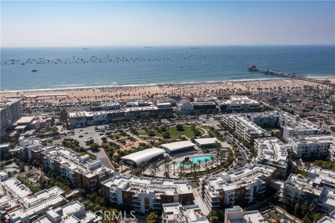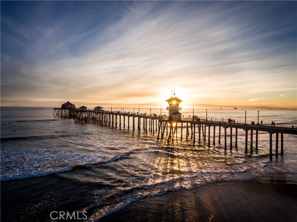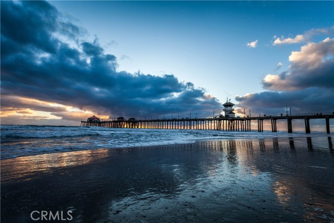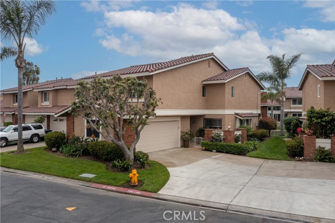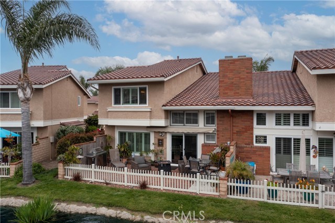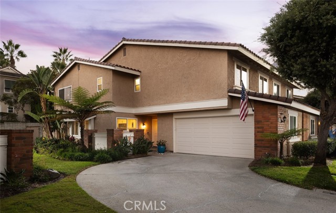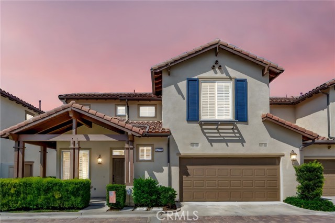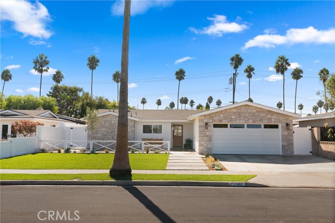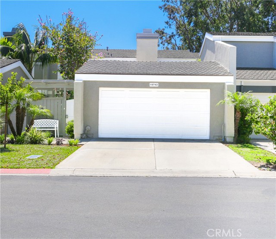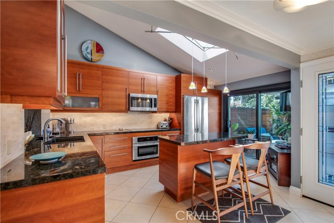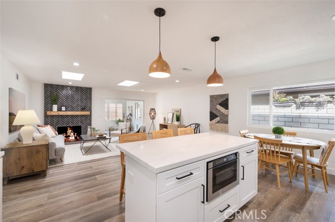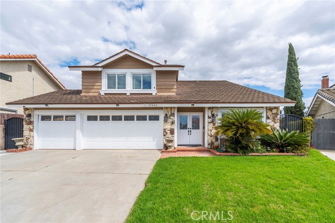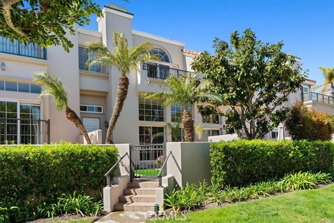7942 Moonmist Circle #105
Huntington Beach, CA 92648
Sold
7942 Moonmist Circle #105
Huntington Beach, CA 92648
Sold
Turnkey end-unit townhouse in one of the Best Locations in Seaside Village. It’s been remodeled throughout and is move-in ready. Outstanding floor plan with 3 full bedrooms and 2 and a half bathrooms! The beach chic interior features shiplap ceilings, hard surface floors, crown molding, a custom herringbone tile fireplace, quartz counters and volume ceilings. The primary bedroom has an en-suite bathroom with dual sinks and a big walk-in closet. You’ll enjoy amazing sunset views from the southwest-facing, waterfront patio that has a retractable awning. The two-car garage is squeaky clean with epoxy floors, loads of storage and direct access to the home. The oversized driveway allows for extra parking and there’s plentiful guest parking on Moonmist Circle. Seaside Village is located in a fantastic part of Surf City close to the beach and features tennis courts, a pool, spa, clubhouse, park and a dog park. It’s a quiet, gated community with friendly neighbors and good vibes. You can walk or take a short bike ride to the beach, Pacific City, pier and resort hotels. There’s also a grocery store and restaurants at Beach & Atlanta just a short walk away. This is a fantastic property and a wonderful place to call home!
PROPERTY INFORMATION
| MLS # | PW23085893 | Lot Size | N/A |
| HOA Fees | $556/Monthly | Property Type | Townhouse |
| Price | $ 1,325,000
Price Per SqFt: $ 789 |
DOM | 731 Days |
| Address | 7942 Moonmist Circle #105 | Type | Residential |
| City | Huntington Beach | Sq.Ft. | 1,679 Sq. Ft. |
| Postal Code | 92648 | Garage | 2 |
| County | Orange | Year Built | 1981 |
| Bed / Bath | 3 / 2.5 | Parking | 2 |
| Built In | 1981 | Status | Closed |
| Sold Date | 2023-07-03 |
INTERIOR FEATURES
| Has Laundry | Yes |
| Laundry Information | In Garage |
| Has Fireplace | Yes |
| Fireplace Information | Living Room, Gas Starter, Masonry |
| Has Appliances | Yes |
| Kitchen Appliances | Convection Oven, Dishwasher, Disposal, Gas Cooktop, Range Hood, Refrigerator, Vented Exhaust Fan |
| Kitchen Information | Quartz Counters, Remodeled Kitchen, Self-closing drawers |
| Kitchen Area | Dining Room |
| Has Heating | Yes |
| Heating Information | Forced Air |
| Room Information | All Bedrooms Up, Living Room, Master Suite |
| Has Cooling | No |
| Cooling Information | None |
| InteriorFeatures Information | Cathedral Ceiling(s), Crown Molding, Open Floorplan, Quartz Counters, Recessed Lighting |
| DoorFeatures | Mirror Closet Door(s) |
| EntryLocation | 1 |
| Entry Level | 1 |
| Has Spa | Yes |
| SpaDescription | Association, Community |
| WindowFeatures | Double Pane Windows, Screens, Shutters |
| SecuritySafety | Carbon Monoxide Detector(s), Gated Community, Smoke Detector(s) |
| Bathroom Information | Low Flow Toilet(s), Shower, Shower in Tub, Double Sinks In Master Bath, Quartz Counters, Remodeled |
| Main Level Bedrooms | 0 |
| Main Level Bathrooms | 1 |
EXTERIOR FEATURES
| ExteriorFeatures | Awning(s), Rain Gutters |
| FoundationDetails | Slab |
| Roof | Tile |
| Has Pool | No |
| Pool | Association, Community |
| Has Patio | Yes |
| Patio | Brick, Concrete |
| Has Fence | Yes |
| Fencing | Block, Vinyl |
WALKSCORE
MAP
MORTGAGE CALCULATOR
- Principal & Interest:
- Property Tax: $1,413
- Home Insurance:$119
- HOA Fees:$556
- Mortgage Insurance:
PRICE HISTORY
| Date | Event | Price |
| 06/29/2023 | Pending | $1,325,000 |
| 06/01/2023 | Active Under Contract | $1,325,000 |
| 05/22/2023 | Listed | $1,325,000 |

Topfind Realty
REALTOR®
(844)-333-8033
Questions? Contact today.
Interested in buying or selling a home similar to 7942 Moonmist Circle #105?
Huntington Beach Similar Properties
Listing provided courtesy of Geoff Rudy, Keller Williams Pacific Estate. Based on information from California Regional Multiple Listing Service, Inc. as of #Date#. This information is for your personal, non-commercial use and may not be used for any purpose other than to identify prospective properties you may be interested in purchasing. Display of MLS data is usually deemed reliable but is NOT guaranteed accurate by the MLS. Buyers are responsible for verifying the accuracy of all information and should investigate the data themselves or retain appropriate professionals. Information from sources other than the Listing Agent may have been included in the MLS data. Unless otherwise specified in writing, Broker/Agent has not and will not verify any information obtained from other sources. The Broker/Agent providing the information contained herein may or may not have been the Listing and/or Selling Agent.

