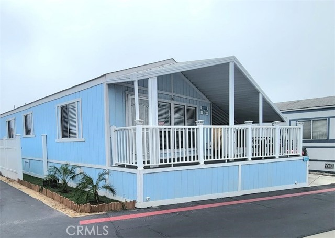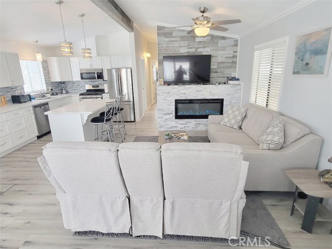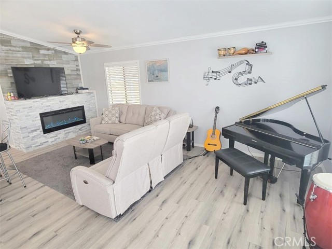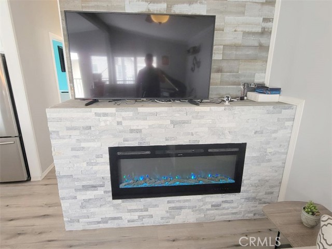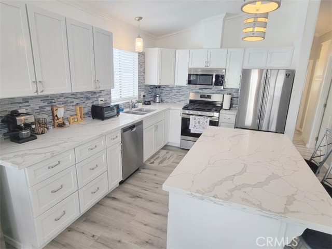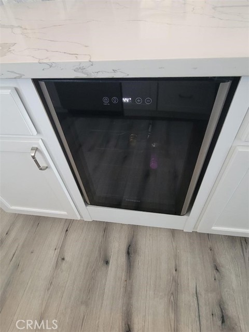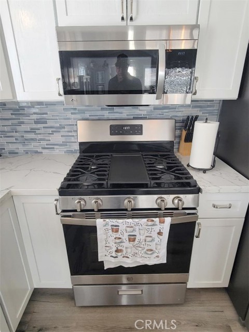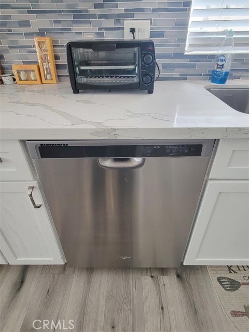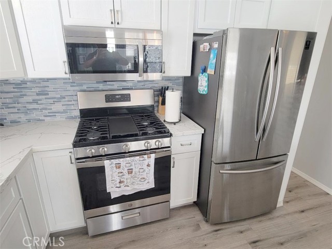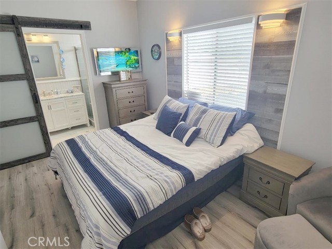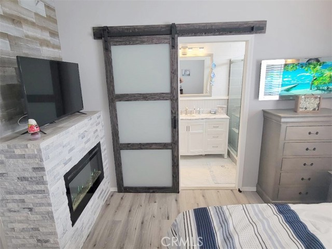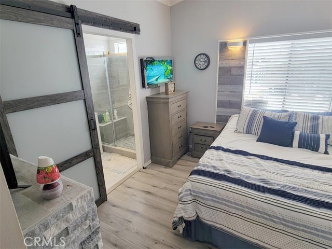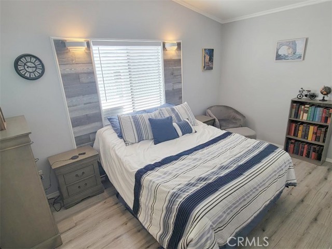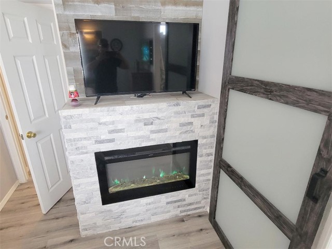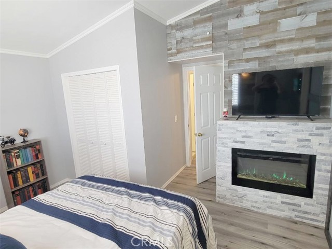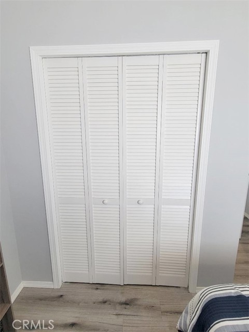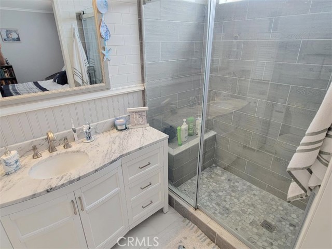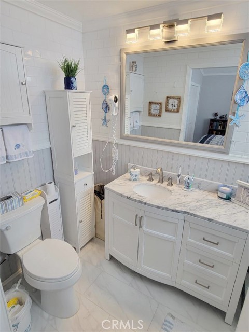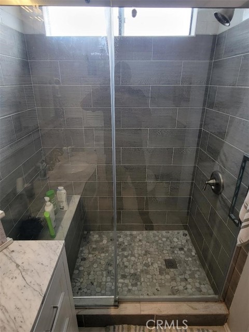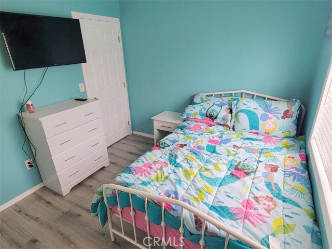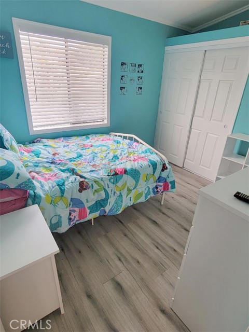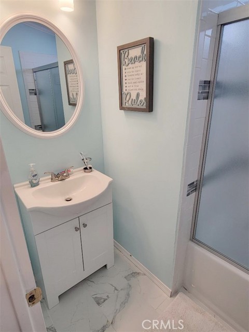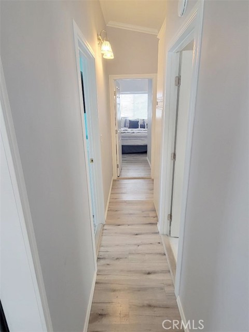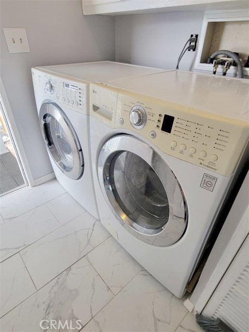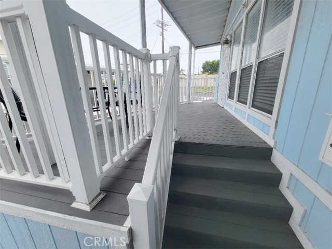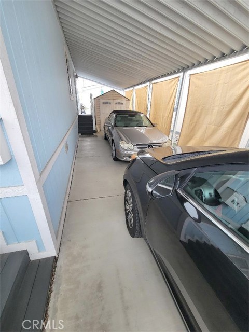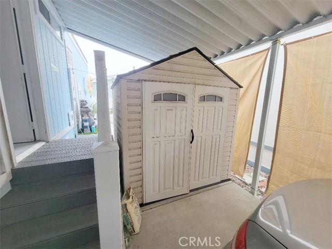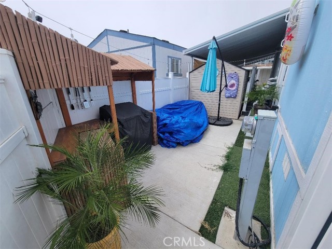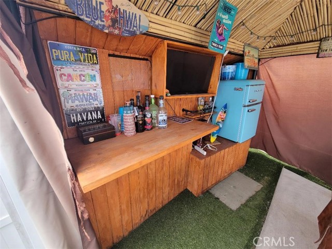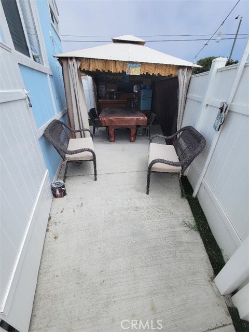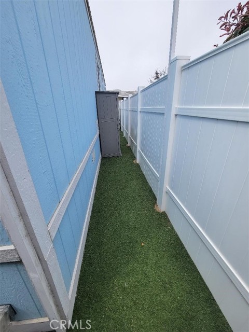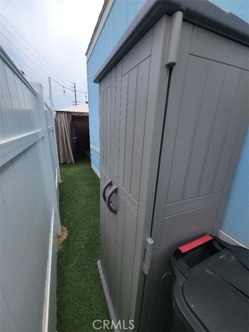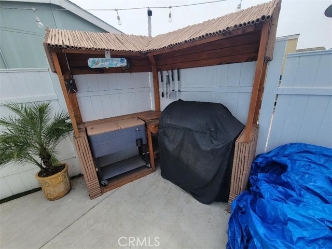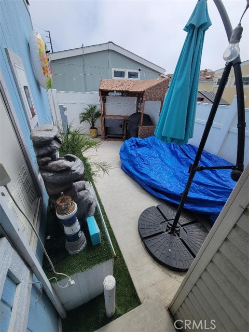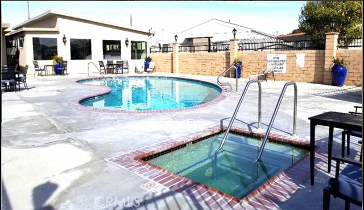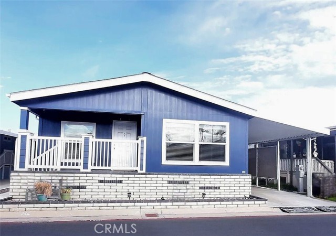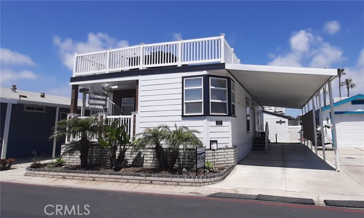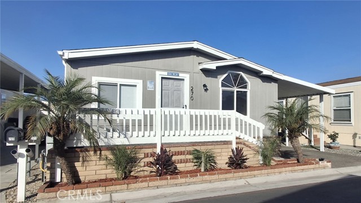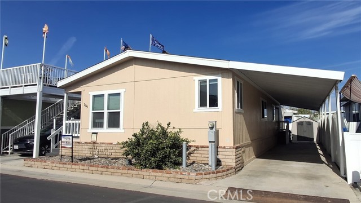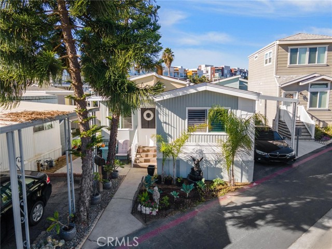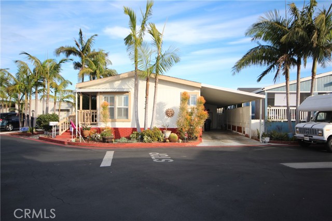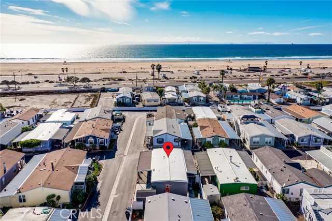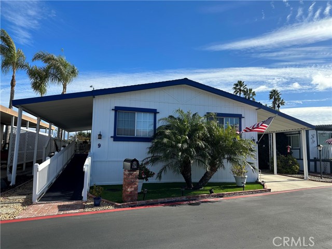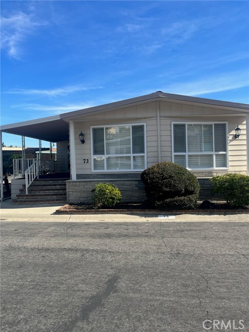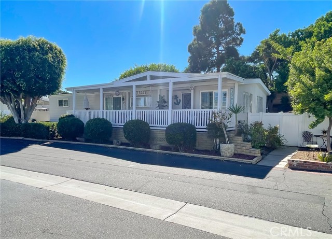80 Huntington St. #304
Huntington Beach, CA 92646
Sold
80 Huntington St. #304
Huntington Beach, CA 92646
Sold
Across the street from the OCEAN and Famous Huntington Beach Pier in “Surf City Beach Cottage” upgrades include: Copper plumbing, new wood siding around the home, new balcony home anchored down all the way around. The yard was all cemented. All private fencing. End unit! Look no more! Gorgeous open floor plan. Open Dining room and living room. This home offers charm and character along with 2 bedrooms & 2 bathrooms. Over 1,152 Sqft. Light and bright with beautiful, vaulted ceilings throughout and Barn door. A private carport attached to the home that fits 2-3 cars with guest parking also available. You just can't get enough of the natural light in this home in the heart of Huntington Beach. You must see it appreciate all the features this floor plan and kitchen has to offer. Included in this home are stainless (Stove, Fridge, Dishwasher, Washer and Dryer). Plenty of extra storage connected to the home in the giant backyard with included pool table and cabana. The park monthly space rent is approx. $2,600 a month. A private pool and spa are in the park. Located down the street from the "New Pacific City" with new shops and restaurants. Also, one block south from the famous Huntington Beach Pier. Wonderful bike paths for peddling along the Pacific Ocean.
PROPERTY INFORMATION
| MLS # | OC23138666 | Lot Size | N/A |
| HOA Fees | $0/Monthly | Property Type | N/A |
| Price | $ 169,900
Price Per SqFt: $ inf |
DOM | 668 Days |
| Address | 80 Huntington St. #304 | Type | Manufactured In Park |
| City | Huntington Beach | Sq.Ft. | 0 Sq. Ft. |
| Postal Code | 92646 | Garage | N/A |
| County | Orange | Year Built | 1987 |
| Bed / Bath | 2 / 2 | Parking | 3 |
| Built In | 1987 | Status | Closed |
| Sold Date | 2024-01-12 |
INTERIOR FEATURES
| Has Laundry | Yes |
| Laundry Information | Dryer Included, Individual Room, Washer Included |
| Has Appliances | Yes |
| Kitchen Appliances | Dishwasher, Disposal, Gas Oven, Gas Range, Gas Cooktop, Gas Water Heater, Microwave, Refrigerator |
| Kitchen Information | Kitchen Island, Kitchen Open to Family Room, Remodeled Kitchen |
| Has Heating | Yes |
| Heating Information | Central, Forced Air |
| Room Information | All Bedrooms Down, Kitchen, Laundry, Living Room, Main Floor Bedroom, Main Floor Primary Bedroom, Primary Bathroom, Primary Bedroom, See Remarks |
| Has Cooling | No |
| Cooling Information | None |
| Flooring Information | Vinyl, Wood |
| InteriorFeatures Information | Balcony, Beamed Ceilings, Built-in Features, Ceiling Fan(s), Granite Counters, High Ceilings, Living Room Balcony, Living Room Deck Attached, Open Floorplan, Recessed Lighting |
| EntryLocation | huntington st |
| Entry Level | 1 |
| Has Spa | Yes |
| SpaDescription | Association, See Remarks |
| SecuritySafety | Carbon Monoxide Detector(s), Smoke Detector(s) |
| Bathroom Information | Shower in Tub, Closet in bathroom, Main Floor Full Bath, Remodeled, Walk-in shower |
EXTERIOR FEATURES
| FoundationDetails | Pier Jacks, Pillar/Post/Pier |
| Has Pool | No |
| Pool | Association, Heated, See Remarks |
| Has Patio | Yes |
| Patio | Covered, Deck, Patio, Patio Open, Porch, Front Porch, Wood |
| Has Fence | Yes |
| Fencing | Excellent Condition, See Remarks |
WALKSCORE
MAP
MORTGAGE CALCULATOR
- Principal & Interest:
- Property Tax: $181
- Home Insurance:$119
- HOA Fees:$0
- Mortgage Insurance:
PRICE HISTORY
| Date | Event | Price |
| 01/12/2024 | Sold | $170,000 |
| 01/10/2024 | Pending | $169,900 |
| 11/14/2023 | Price Change | $169,900 (-2.86%) |
| 07/27/2023 | Listed | $174,900 |

Topfind Realty
REALTOR®
(844)-333-8033
Questions? Contact today.
Interested in buying or selling a home similar to 80 Huntington St. #304?
Huntington Beach Similar Properties
Listing provided courtesy of Brett Siciliano, RE/MAX TerraSol. Based on information from California Regional Multiple Listing Service, Inc. as of #Date#. This information is for your personal, non-commercial use and may not be used for any purpose other than to identify prospective properties you may be interested in purchasing. Display of MLS data is usually deemed reliable but is NOT guaranteed accurate by the MLS. Buyers are responsible for verifying the accuracy of all information and should investigate the data themselves or retain appropriate professionals. Information from sources other than the Listing Agent may have been included in the MLS data. Unless otherwise specified in writing, Broker/Agent has not and will not verify any information obtained from other sources. The Broker/Agent providing the information contained herein may or may not have been the Listing and/or Selling Agent.
