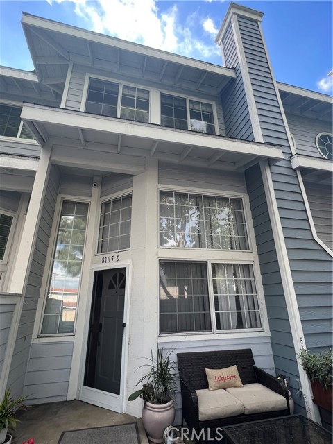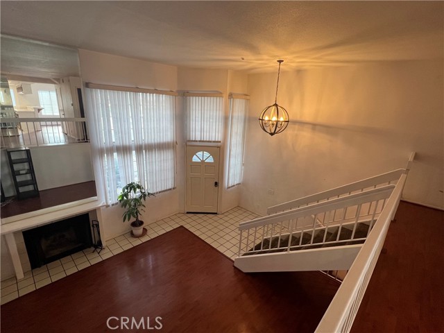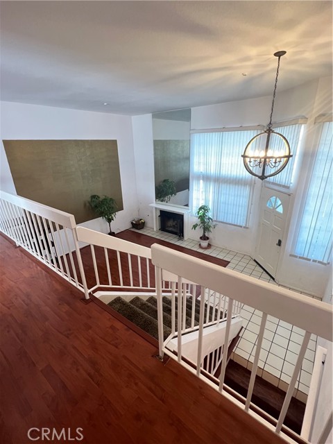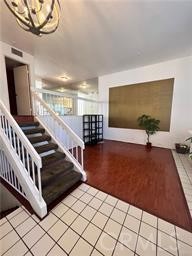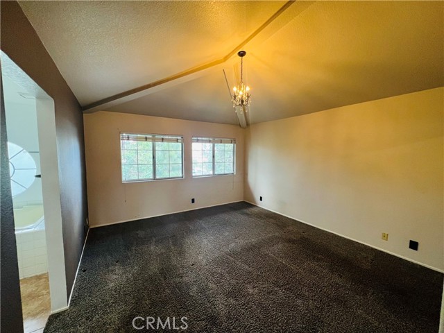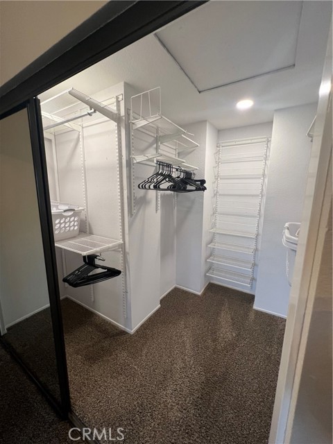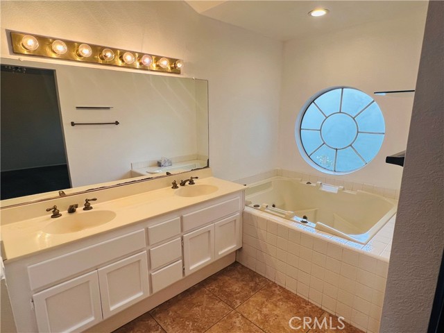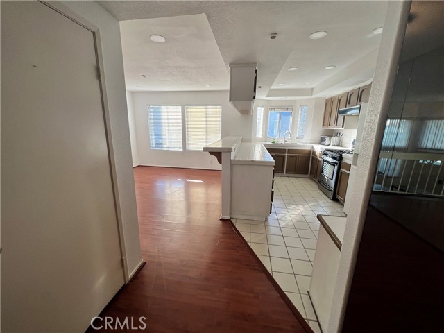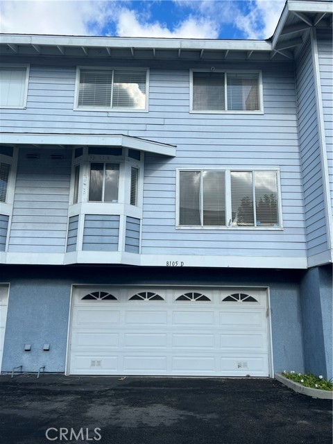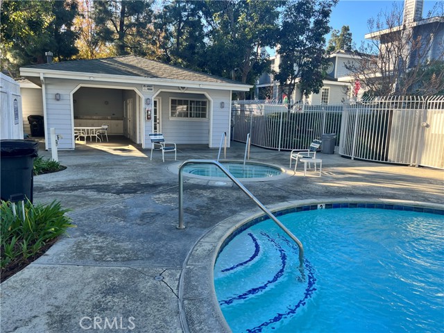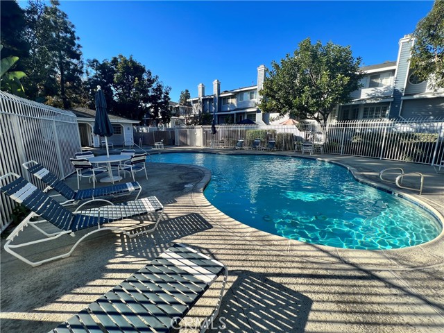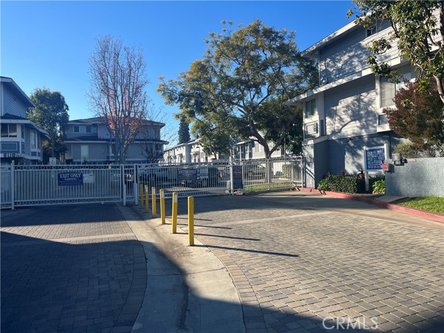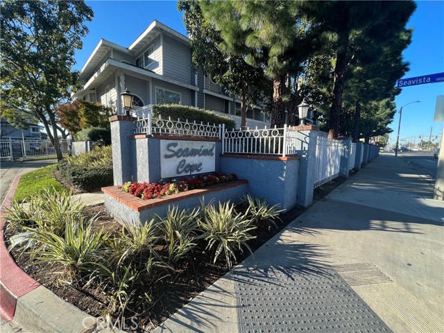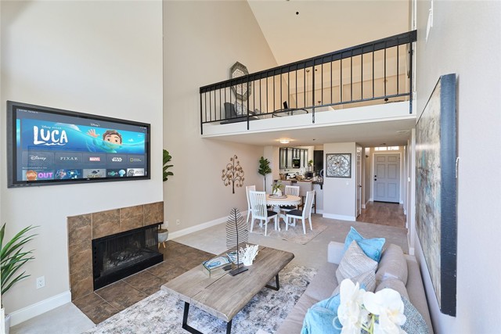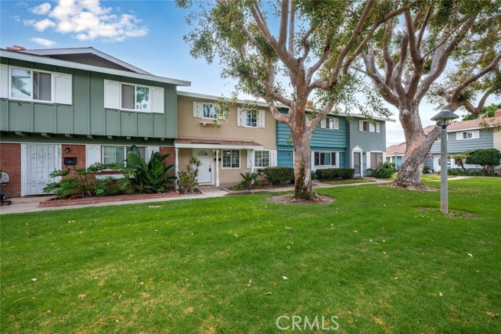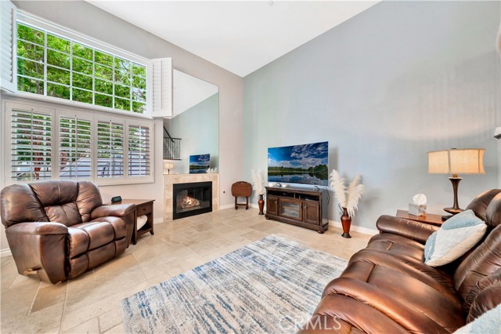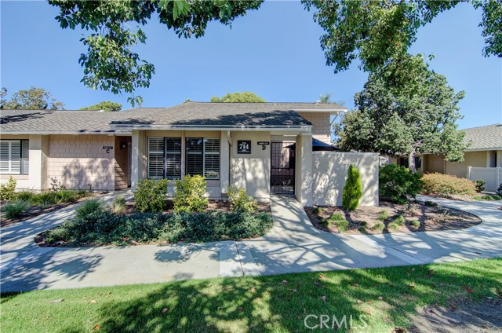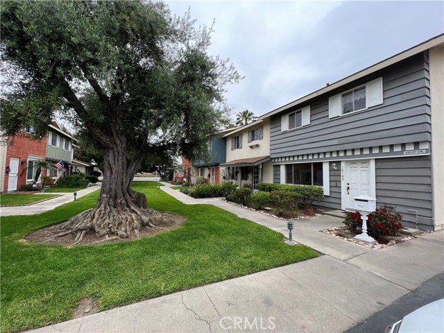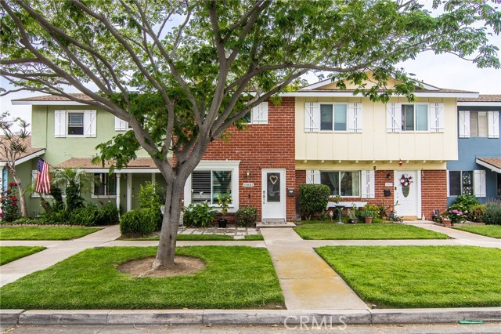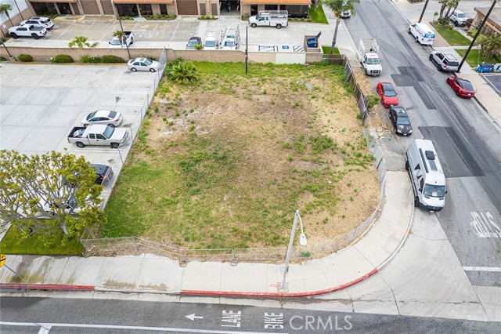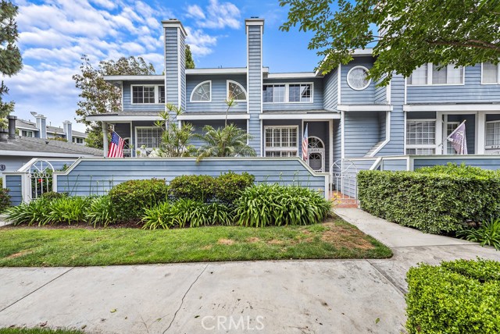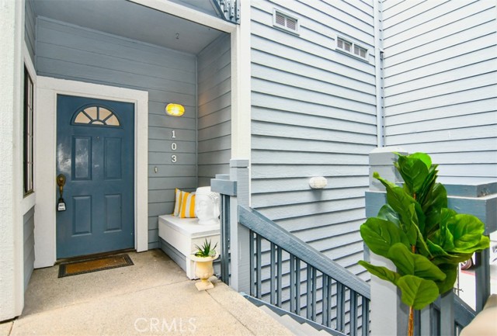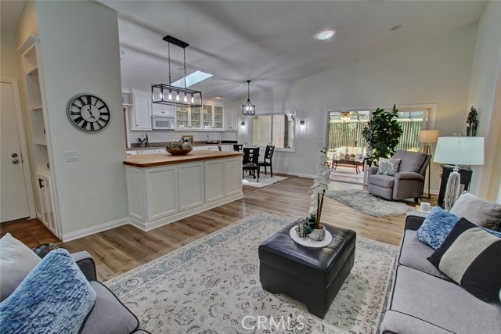8105 Surfline Drive #d
Huntington Beach, CA 92646
Sold
8105 Surfline Drive #d
Huntington Beach, CA 92646
Sold
Discover the charm of beach close living in this largest tri-level model 1,734 square foot townhome with 3 bedrooms and 2.5 bathrooms in this highly desirable Cape Cod-style gated community. Centrally located just a few miles from Huntington Beach Pier, it offers a quick 10-minute bike ride to downtown Main Street, Pacific City's shopping and dining, and the beautiful beaches. The interior features high ceilings throughout, a main living room with a fireplace, an open concept bonus room den, dining room and kitchen. The powder room is conveniently located on the common second floor, while all 3 bedrooms are on the third level for maximum privacy. The oversized primary suite leads to a large walk-in closet and an en suite bath with a walk-in shower, jacuzzi bathtub, double vanity, private water closet and skylight for natural lighting. Two additional bedrooms share a full bath just steps away. Enjoy lounging and grilling on the front patio. Ample storage is provided by the large garage, storage closet, and centrally located linen closet. With 4 parking spots, including a 2-car attached garage and 2 outdoor adjacent spaces, and additional parking throughout the community, residents also have access to serene community amenities such as a pool, heated spa, sauna, outdoor BBQ and clubhouse, all safeguarded by a regularly patrolling security guard in the evenings. This pet-friendly haven offers ample grounds for walking, providing the perfect blend of comfort and coastal lifestyle located near award winning schools. This gem won't last long!
PROPERTY INFORMATION
| MLS # | OC24015602 | Lot Size | N/A |
| HOA Fees | $516/Monthly | Property Type | Townhouse |
| Price | $ 775,000
Price Per SqFt: $ 447 |
DOM | 479 Days |
| Address | 8105 Surfline Drive #d | Type | Residential |
| City | Huntington Beach | Sq.Ft. | 1,734 Sq. Ft. |
| Postal Code | 92646 | Garage | 2 |
| County | Orange | Year Built | 1988 |
| Bed / Bath | 3 / 2.5 | Parking | 2 |
| Built In | 1988 | Status | Closed |
| Sold Date | 2024-03-01 |
INTERIOR FEATURES
| Has Laundry | Yes |
| Laundry Information | Dryer Included, In Garage, Washer Included |
| Has Fireplace | Yes |
| Fireplace Information | Living Room |
| Has Appliances | Yes |
| Kitchen Appliances | Dishwasher, Microwave, Propane Oven, Range Hood, Refrigerator |
| Kitchen Area | Breakfast Counter / Bar, Breakfast Nook, Dining Room |
| Has Heating | Yes |
| Heating Information | Central |
| Room Information | All Bedrooms Up, Bonus Room, Den, Family Room, Kitchen, Living Room, Primary Bathroom, Primary Bedroom, Primary Suite, Walk-In Closet |
| Has Cooling | Yes |
| Cooling Information | Central Air |
| InteriorFeatures Information | Cathedral Ceiling(s), Copper Plumbing Full, High Ceilings, Open Floorplan |
| EntryLocation | 1/1 |
| Entry Level | 1 |
| Has Spa | Yes |
| SpaDescription | Association, Heated |
| SecuritySafety | Automatic Gate, Gated Community |
EXTERIOR FEATURES
| ExteriorFeatures | Barbecue Private, Rain Gutters |
| Roof | Asphalt, Shingle |
| Has Pool | No |
| Pool | Association |
| Has Patio | Yes |
| Patio | Front Porch |
WALKSCORE
MAP
MORTGAGE CALCULATOR
- Principal & Interest:
- Property Tax: $827
- Home Insurance:$119
- HOA Fees:$516
- Mortgage Insurance:
PRICE HISTORY
| Date | Event | Price |
| 02/25/2024 | Pending | $775,000 |
| 01/30/2024 | Listed | $775,000 |

Topfind Realty
REALTOR®
(844)-333-8033
Questions? Contact today.
Interested in buying or selling a home similar to 8105 Surfline Drive #d?
Huntington Beach Similar Properties
Listing provided courtesy of Janaee Maun, Coldwell Banker Realty. Based on information from California Regional Multiple Listing Service, Inc. as of #Date#. This information is for your personal, non-commercial use and may not be used for any purpose other than to identify prospective properties you may be interested in purchasing. Display of MLS data is usually deemed reliable but is NOT guaranteed accurate by the MLS. Buyers are responsible for verifying the accuracy of all information and should investigate the data themselves or retain appropriate professionals. Information from sources other than the Listing Agent may have been included in the MLS data. Unless otherwise specified in writing, Broker/Agent has not and will not verify any information obtained from other sources. The Broker/Agent providing the information contained herein may or may not have been the Listing and/or Selling Agent.
