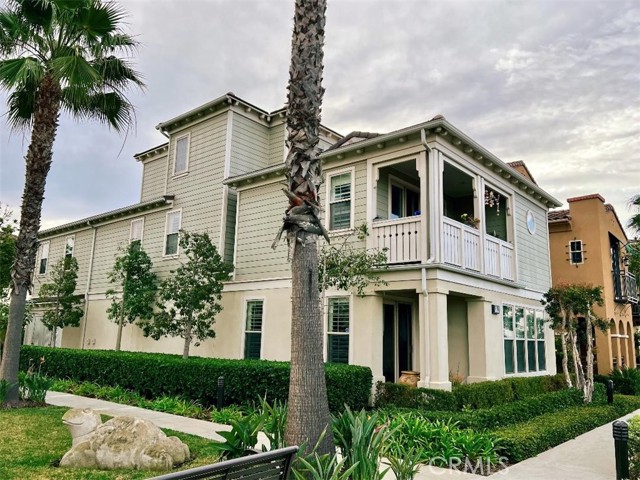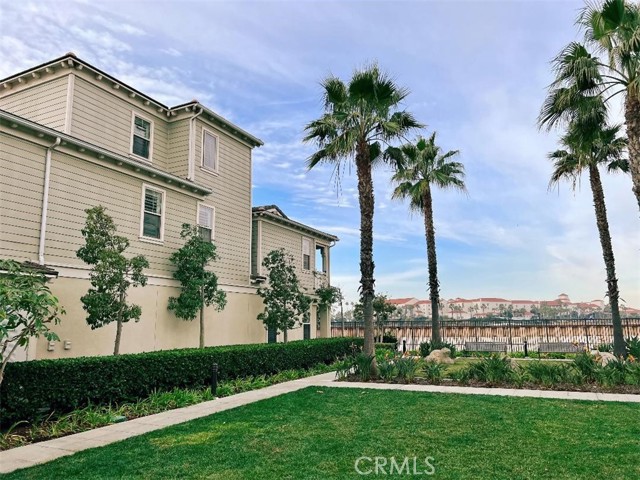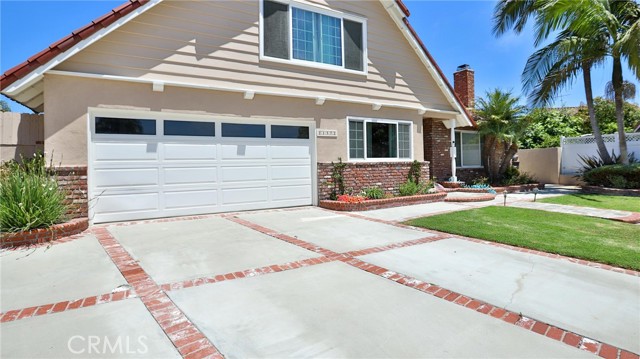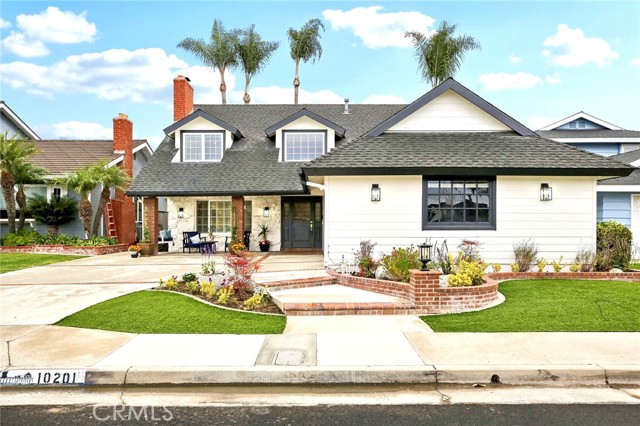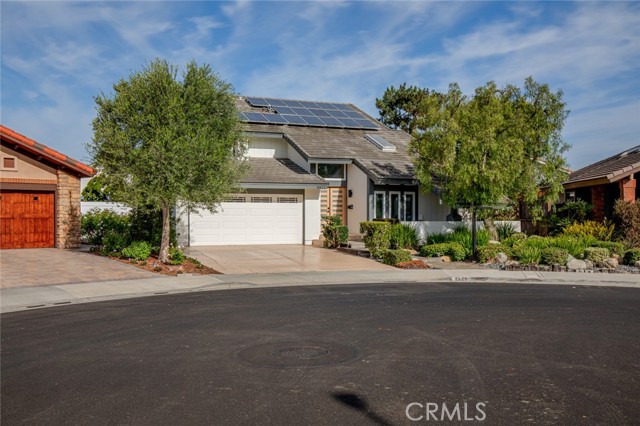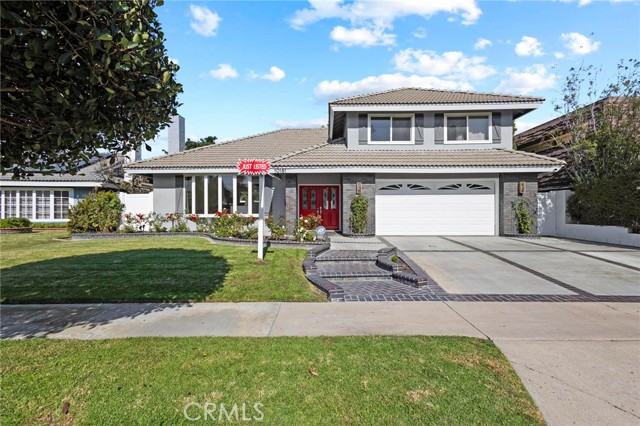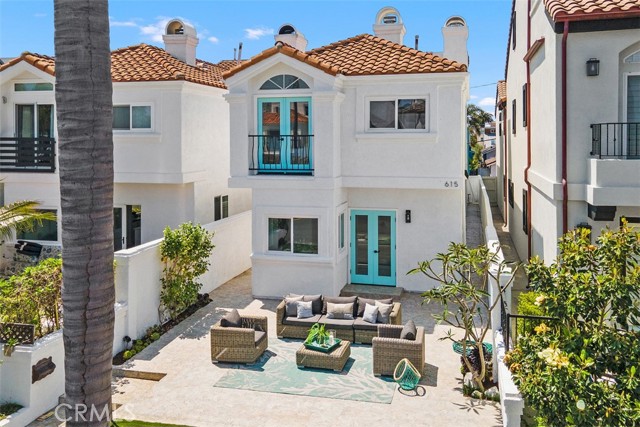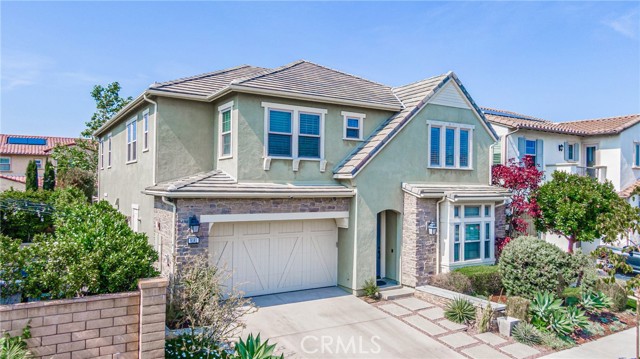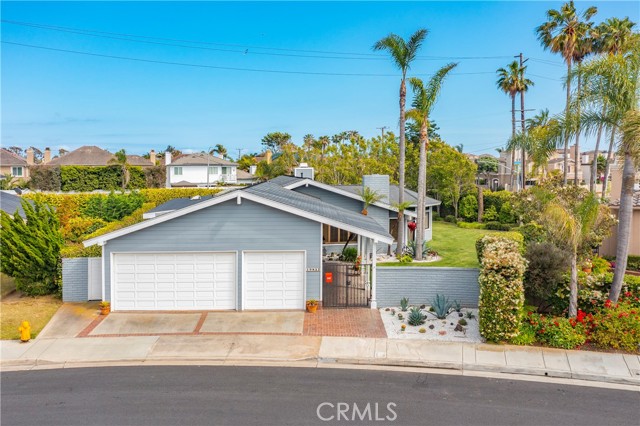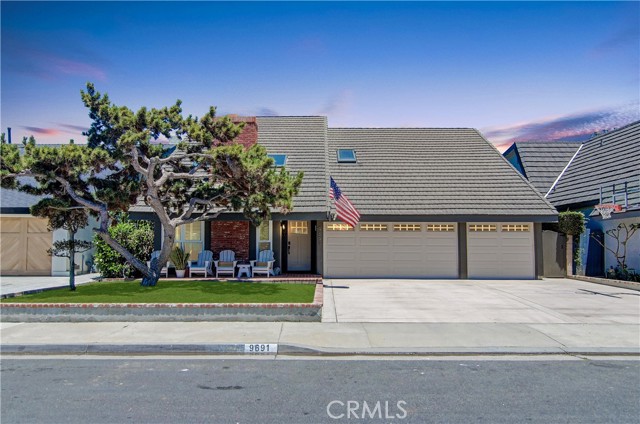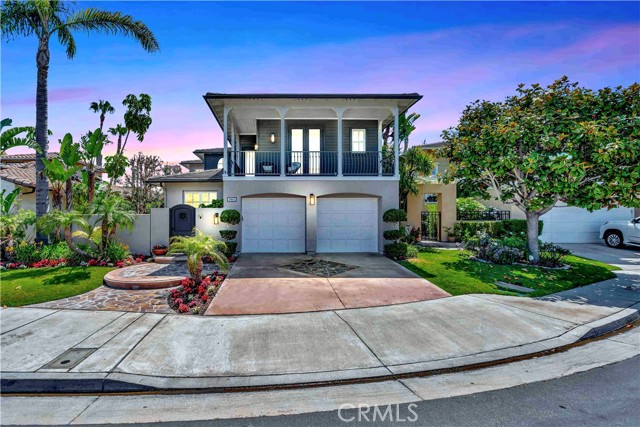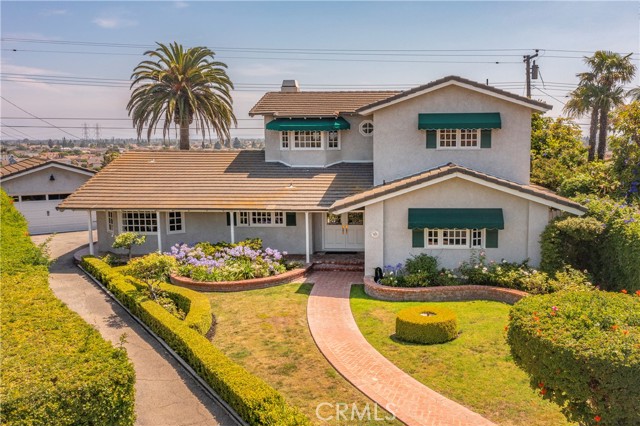8174 Noelle Drive
Huntington Beach, CA 92646
Sold
8174 Noelle Drive
Huntington Beach, CA 92646
Sold
End unit located on the perimeter of gated community five hundred yards from the beach! This turnkey home with an elevator is situated on the first row of houses with an ocean view, wetlands view, hotel skyline view, and two balconies where you can relax with an ocean breeze on a hot summer day. The location has no other homes facing it and a beautiful greenbelt right next to it. This 3,763 sq ft model 2 villa has 4 bedrooms plus a loft, 5 bathrooms, with one of the bedrooms on the first floor. The third floor loft has a built in bar and wine refrigerator ideal for entertaining. The home's interior features high-end finishes, high ceilings, and high-quality materials and fixtures throughout. The chef's kitchen has all Kitchen Aid appliances with minimal usage. Enjoy dining or lounging in the spacious courtyard with potted plants on a low-maintenance drip system. Each of the 4 bedrooms has a full bathroom. Second-floor laundry room. Pacific Shores is a gated community with an association swimming pool and takes great pride in the lush landscaping. Note: the wetlands are a protected area, and the state of California has approved a conservancy and complete redesign of the wetlands. Top-rated schools and close to downtown Huntington Beach and Pacific City.
PROPERTY INFORMATION
| MLS # | OC22256495 | Lot Size | N/A |
| HOA Fees | $392/Monthly | Property Type | Townhouse |
| Price | $ 2,169,000
Price Per SqFt: $ 576 |
DOM | 889 Days |
| Address | 8174 Noelle Drive | Type | Residential |
| City | Huntington Beach | Sq.Ft. | 3,763 Sq. Ft. |
| Postal Code | 92646 | Garage | 3 |
| County | Orange | Year Built | 2013 |
| Bed / Bath | 4 / 5 | Parking | 3 |
| Built In | 2013 | Status | Closed |
| Sold Date | 2023-01-30 |
INTERIOR FEATURES
| Has Laundry | Yes |
| Laundry Information | Individual Room |
| Has Fireplace | Yes |
| Fireplace Information | Family Room |
| Has Appliances | Yes |
| Kitchen Appliances | 6 Burner Stove, Built-In Range |
| Kitchen Information | Built-in Trash/Recycling, Butler's Pantry, Quartz Counters |
| Kitchen Area | Breakfast Counter / Bar |
| Room Information | Family Room, Laundry, Living Room, Loft, Main Floor Bedroom, Master Bathroom, Master Bedroom, Master Suite |
| Has Cooling | Yes |
| Cooling Information | Central Air |
| InteriorFeatures Information | 2 Staircases, Crown Molding, Elevator, High Ceilings, Quartz Counters, Stone Counters |
| Has Spa | No |
| SpaDescription | None |
| Bathroom Information | Bathtub, Shower, Shower in Tub, Main Floor Full Bath, Quartz Counters |
| Main Level Bedrooms | 1 |
| Main Level Bathrooms | 1 |
EXTERIOR FEATURES
| Roof | Tile |
| Has Pool | No |
| Pool | Association |
| Has Patio | Yes |
| Patio | Patio, Front Porch |
WALKSCORE
MAP
MORTGAGE CALCULATOR
- Principal & Interest:
- Property Tax: $2,314
- Home Insurance:$119
- HOA Fees:$392
- Mortgage Insurance:
PRICE HISTORY
| Date | Event | Price |
| 01/30/2023 | Sold | $2,020,000 |
| 12/27/2022 | Active Under Contract | $2,169,000 |
| 12/16/2022 | Listed | $2,169,000 |

Topfind Realty
REALTOR®
(844)-333-8033
Questions? Contact today.
Interested in buying or selling a home similar to 8174 Noelle Drive?
Huntington Beach Similar Properties
Listing provided courtesy of Vita Prattes, Keller Williams Realty. Based on information from California Regional Multiple Listing Service, Inc. as of #Date#. This information is for your personal, non-commercial use and may not be used for any purpose other than to identify prospective properties you may be interested in purchasing. Display of MLS data is usually deemed reliable but is NOT guaranteed accurate by the MLS. Buyers are responsible for verifying the accuracy of all information and should investigate the data themselves or retain appropriate professionals. Information from sources other than the Listing Agent may have been included in the MLS data. Unless otherwise specified in writing, Broker/Agent has not and will not verify any information obtained from other sources. The Broker/Agent providing the information contained herein may or may not have been the Listing and/or Selling Agent.
