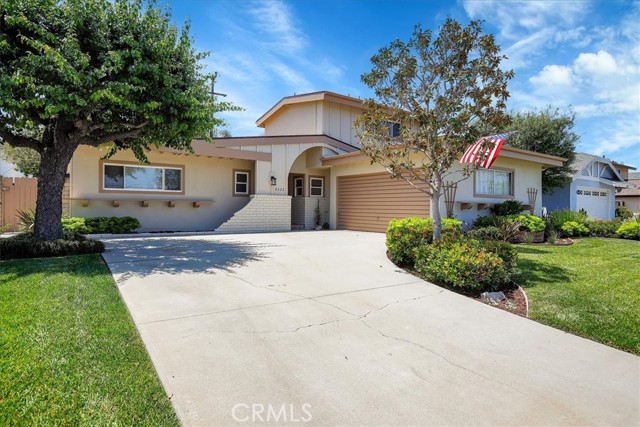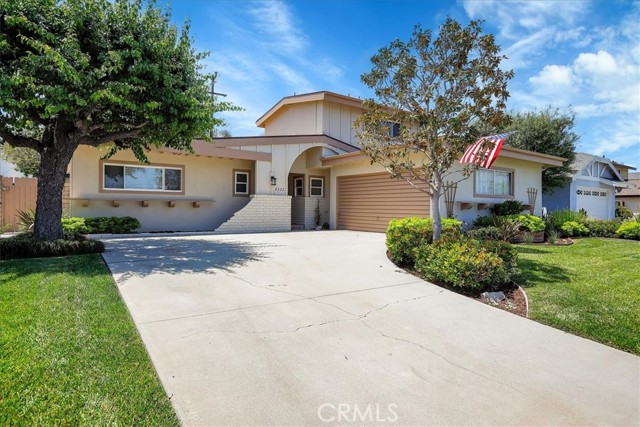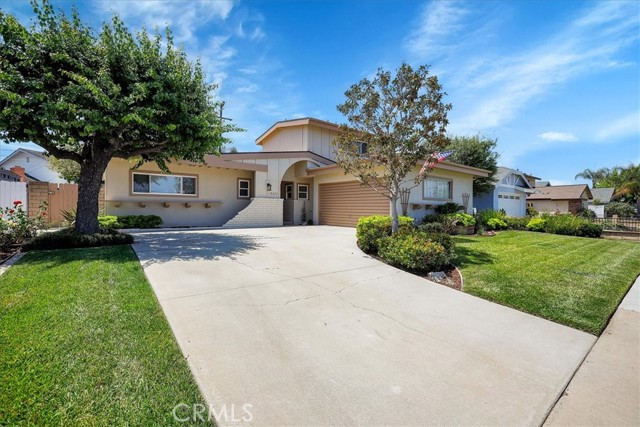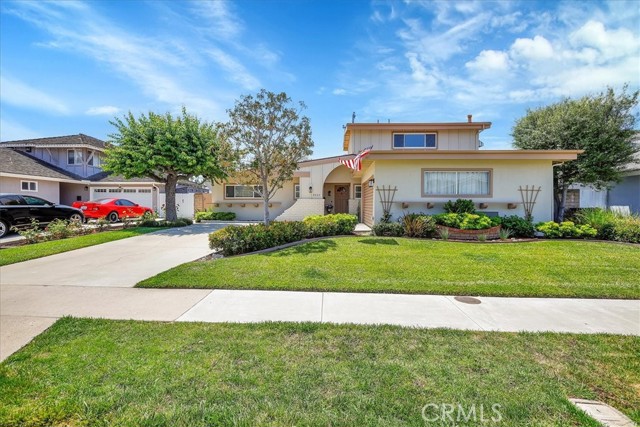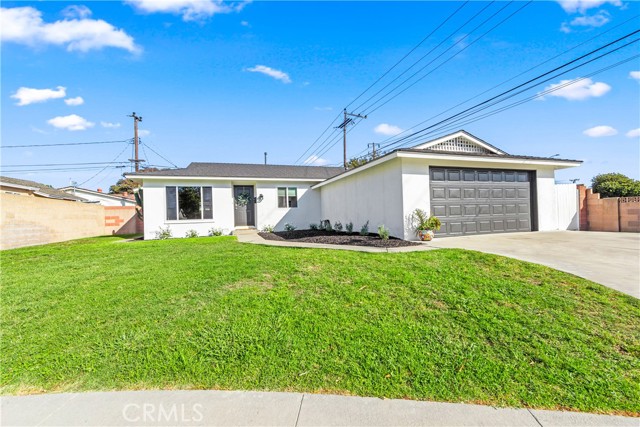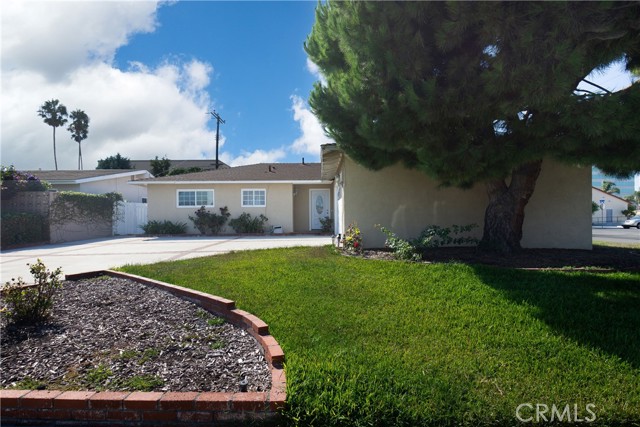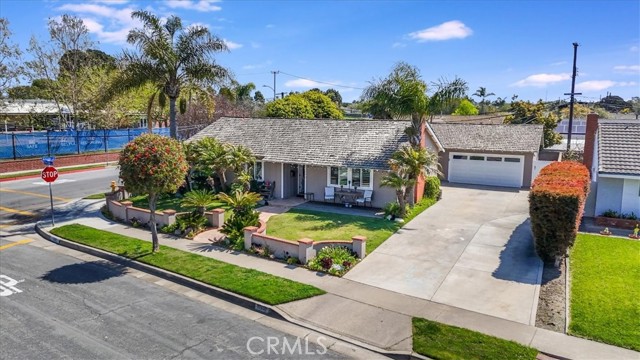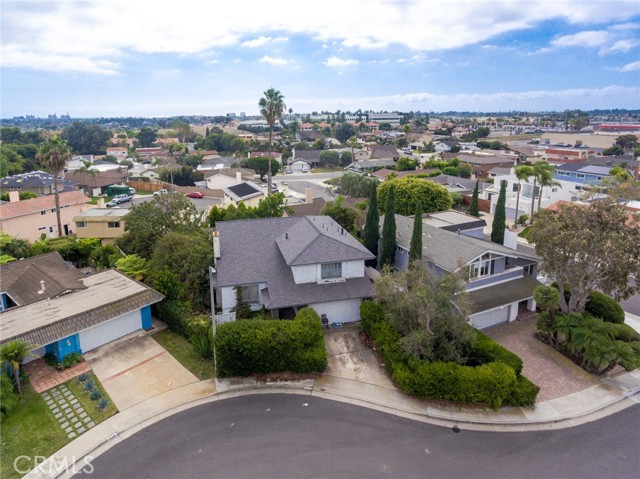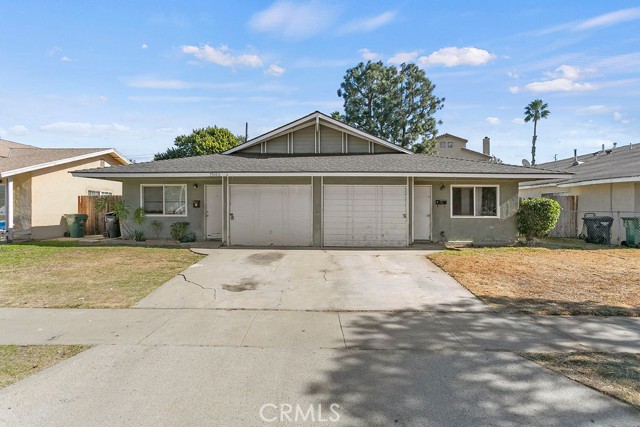8222 Terry Drive
Huntington Beach, CA 92647
Sold
8222 Terry Drive
Huntington Beach, CA 92647
Sold
Escape to the coastal paradise of Huntington Beach with this beautifully remodeled 4-bedroom home. Situated less than 5 miles from the sun-kissed beaches of Surf City, this stunning residence offers an exceptional living experience. The spacious master bedroom boasts a luxurious en-suite bathroom featuring a walk-in shower. The large living room showcases a beautiful brick fireplace, seamlessly flowing into the spacious dining area. New 5-panel doors, new carpeting in all the bedrooms and upstairs, and new wood flooring throughout the home, create a warm and inviting atmosphere. An oversized bonus room on the second story provides a versatile space perfect for a game room, exercise room, or office. The expansive yard is perfect for entertaining guests, offering ample space for outdoor activities. This home's prime location adds to its appeal, being situated near the 405 freeway, Bella Terra for shopping, dining, and entertainment, and just 5 miles from downtown Main Street and Pacific City. Additionally, the Westmont Elementary Visual & Performing Arts Academy is within a short walking distance. If you're seeking a home in Orange County that combines luxury and convenience, this Surf City property could be your ideal match. Schedule your showing today to experience this beautiful home in person.
PROPERTY INFORMATION
| MLS # | OC24107064 | Lot Size | 6,000 Sq. Ft. |
| HOA Fees | $0/Monthly | Property Type | Single Family Residence |
| Price | $ 1,245,000
Price Per SqFt: $ 640 |
DOM | 353 Days |
| Address | 8222 Terry Drive | Type | Residential |
| City | Huntington Beach | Sq.Ft. | 1,946 Sq. Ft. |
| Postal Code | 92647 | Garage | 2 |
| County | Orange | Year Built | 1965 |
| Bed / Bath | 4 / 2 | Parking | 2 |
| Built In | 1965 | Status | Closed |
| Sold Date | 2024-07-26 |
INTERIOR FEATURES
| Has Laundry | Yes |
| Laundry Information | Gas Dryer Hookup, In Garage |
| Has Fireplace | Yes |
| Fireplace Information | Family Room |
| Has Appliances | Yes |
| Kitchen Appliances | Gas Oven |
| Kitchen Information | Tile Counters |
| Kitchen Area | Dining Room |
| Has Heating | Yes |
| Heating Information | Central |
| Room Information | All Bedrooms Down, Family Room, Game Room, Living Room, Main Floor Bedroom |
| Has Cooling | No |
| Cooling Information | None |
| Flooring Information | Carpet, Vinyl |
| InteriorFeatures Information | Ceiling Fan(s), Tile Counters |
| EntryLocation | Front |
| Entry Level | 1 |
| Has Spa | No |
| SpaDescription | None |
| Bathroom Information | Shower in Tub, Remodeled |
| Main Level Bedrooms | 4 |
| Main Level Bathrooms | 2 |
EXTERIOR FEATURES
| FoundationDetails | Slab |
| Roof | Shingle |
| Has Pool | No |
| Pool | None |
| Has Fence | Yes |
| Fencing | Block |
| Has Sprinklers | Yes |
WALKSCORE
MAP
MORTGAGE CALCULATOR
- Principal & Interest:
- Property Tax: $1,328
- Home Insurance:$119
- HOA Fees:$0
- Mortgage Insurance:
PRICE HISTORY
| Date | Event | Price |
| 07/26/2024 | Sold | $1,250,000 |
| 07/06/2024 | Active Under Contract | $1,245,000 |
| 07/02/2024 | Price Change (Relisted) | $1,245,000 (-3.86%) |
| 06/03/2024 | Listed | $1,295,000 |

Topfind Realty
REALTOR®
(844)-333-8033
Questions? Contact today.
Interested in buying or selling a home similar to 8222 Terry Drive?
Huntington Beach Similar Properties
Listing provided courtesy of Denise Merhoff, First Team Real Estate. Based on information from California Regional Multiple Listing Service, Inc. as of #Date#. This information is for your personal, non-commercial use and may not be used for any purpose other than to identify prospective properties you may be interested in purchasing. Display of MLS data is usually deemed reliable but is NOT guaranteed accurate by the MLS. Buyers are responsible for verifying the accuracy of all information and should investigate the data themselves or retain appropriate professionals. Information from sources other than the Listing Agent may have been included in the MLS data. Unless otherwise specified in writing, Broker/Agent has not and will not verify any information obtained from other sources. The Broker/Agent providing the information contained herein may or may not have been the Listing and/or Selling Agent.
