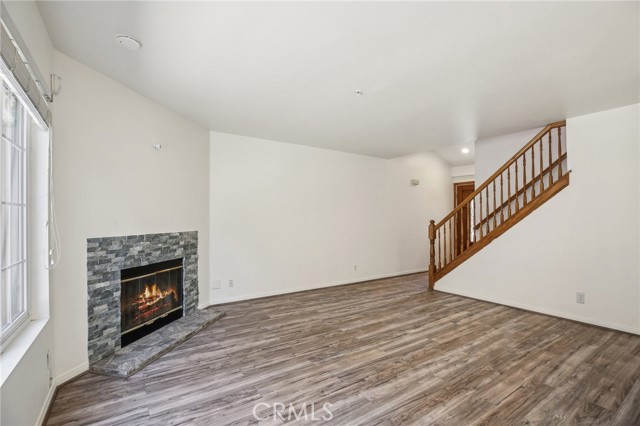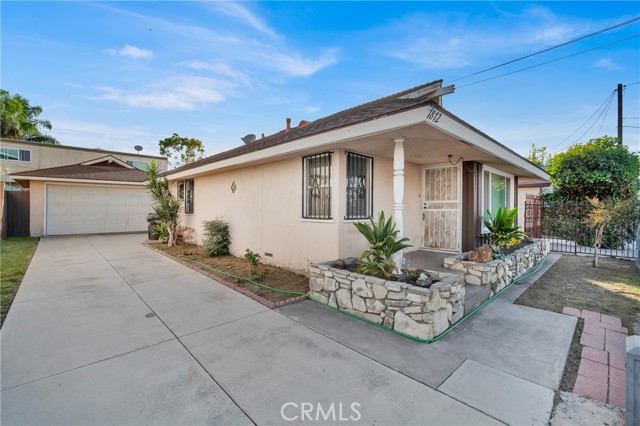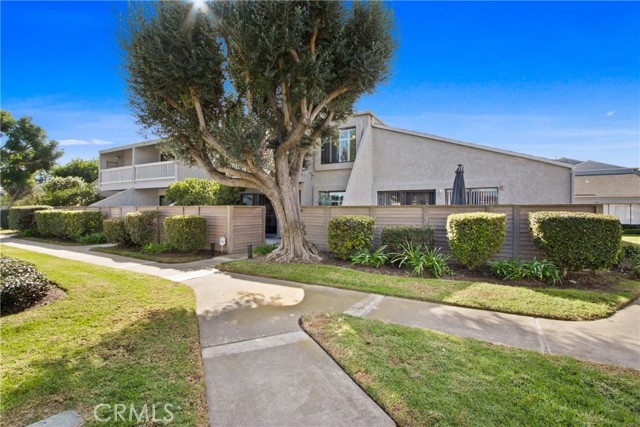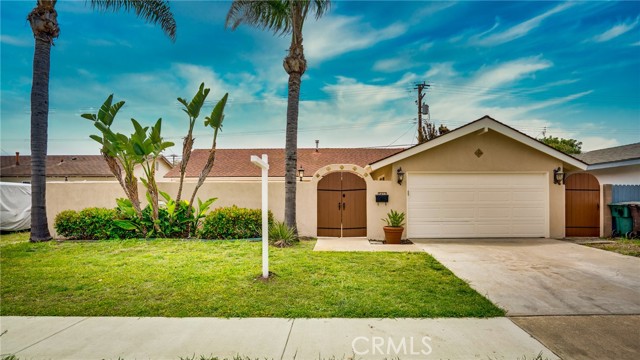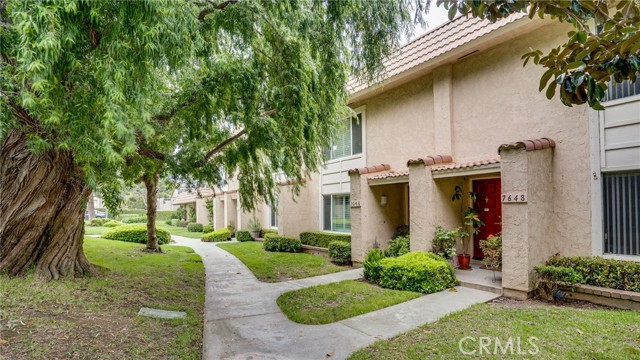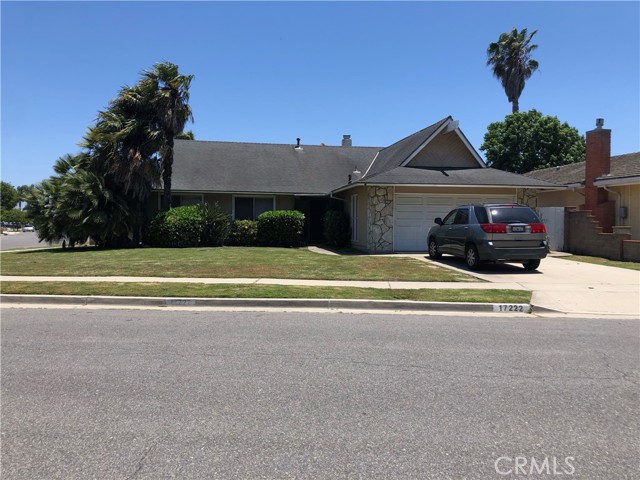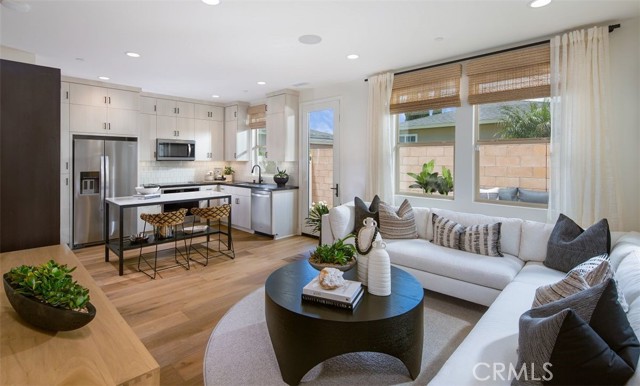8251 Friesland Drive
Huntington Beach, CA 92647
Sold
8251 Friesland Drive
Huntington Beach, CA 92647
Sold
Fix up opportunity!!! Lowest Price Single Family Detached Home in All of Huntington Beach! This Charming Dutch Haven America Single Story Home is a Cosmetic Fixer and a Fabulous Opportunity to turn it into You Own Charming Dream Home, with 4 Bedrooms, 2 Bathrooms, and 1289 Square Feet. It Boasts an Outstanding Interior Location on a Corner Lot in a Wonderful Pride-of-Ownership Neighborhood, Walking Distance to Park and Elementary School. It has Brand New Carpet and a New Sliding Glass Door. It has Lovely Curb Appeal with a Private Enclosed Front Yard and Patio and Manicured Landscaping. Step Inside a Tiled Foyer, Spacious Living Room with Stone Fireplace, and a Sunlit Eat-In Kitchen with Tile Flooring, that also has an Inside Laundry Area. It has a Primary Suite with Bathroom that has a Tiled Shower. 3 Additional Secondary Bedrooms and a Guest Bathroom with Tub/Shower Combo. There is a 2 Car Garage and an Extra Large Side Yard for Potential RV Parking. It Features a Wrap Around Private Backyard with Large Covered Patio, Lawn, and Block Wall Fencing. It is Close to Shopping, Restaurants, Excellent Ocean View Schools, and Short Drive to Beach.
PROPERTY INFORMATION
| MLS # | OC23108579 | Lot Size | 7,000 Sq. Ft. |
| HOA Fees | $0/Monthly | Property Type | Single Family Residence |
| Price | $ 899,000
Price Per SqFt: $ 702 |
DOM | 815 Days |
| Address | 8251 Friesland Drive | Type | Residential |
| City | Huntington Beach | Sq.Ft. | 1,280 Sq. Ft. |
| Postal Code | 92647 | Garage | 2 |
| County | Orange | Year Built | 1963 |
| Bed / Bath | 4 / 2 | Parking | 2 |
| Built In | 1963 | Status | Closed |
| Sold Date | 2023-07-14 |
INTERIOR FEATURES
| Has Laundry | Yes |
| Laundry Information | In Kitchen |
| Has Fireplace | Yes |
| Fireplace Information | Living Room |
| Has Appliances | Yes |
| Kitchen Appliances | Dishwasher, Gas Range, Gas Water Heater, Water Heater Central, Water Heater |
| Kitchen Information | Formica Counters |
| Kitchen Area | In Kitchen |
| Has Heating | Yes |
| Heating Information | Central, Fireplace(s), Forced Air |
| Room Information | All Bedrooms Down, Living Room, Main Floor Bedroom, Main Floor Master Bedroom, Master Bathroom, Master Bedroom |
| Has Cooling | No |
| Cooling Information | None |
| Flooring Information | Carpet, Tile |
| InteriorFeatures Information | Formica Counters, Recessed Lighting |
| DoorFeatures | Sliding Doors |
| EntryLocation | 1 |
| Entry Level | 1 |
| Has Spa | No |
| SpaDescription | None |
| Bathroom Information | Bathtub, Shower, Shower in Tub, Formica Counters, Main Floor Full Bath |
| Main Level Bedrooms | 4 |
| Main Level Bathrooms | 2 |
EXTERIOR FEATURES
| FoundationDetails | Slab |
| Roof | Composition |
| Has Pool | No |
| Pool | None |
| Has Patio | Yes |
| Patio | Covered, Patio, Slab |
| Has Fence | Yes |
| Fencing | Block, Wood |
WALKSCORE
MAP
MORTGAGE CALCULATOR
- Principal & Interest:
- Property Tax: $959
- Home Insurance:$119
- HOA Fees:$0
- Mortgage Insurance:
PRICE HISTORY
| Date | Event | Price |
| 07/06/2023 | Pending | $899,000 |
| 06/29/2023 | Active Under Contract | $899,000 |
| 06/25/2023 | Relisted | $899,000 |
| 06/22/2023 | Listed | $899,000 |

Topfind Realty
REALTOR®
(844)-333-8033
Questions? Contact today.
Interested in buying or selling a home similar to 8251 Friesland Drive?
Listing provided courtesy of Lily Campbell, First Team Real Estate. Based on information from California Regional Multiple Listing Service, Inc. as of #Date#. This information is for your personal, non-commercial use and may not be used for any purpose other than to identify prospective properties you may be interested in purchasing. Display of MLS data is usually deemed reliable but is NOT guaranteed accurate by the MLS. Buyers are responsible for verifying the accuracy of all information and should investigate the data themselves or retain appropriate professionals. Information from sources other than the Listing Agent may have been included in the MLS data. Unless otherwise specified in writing, Broker/Agent has not and will not verify any information obtained from other sources. The Broker/Agent providing the information contained herein may or may not have been the Listing and/or Selling Agent.

