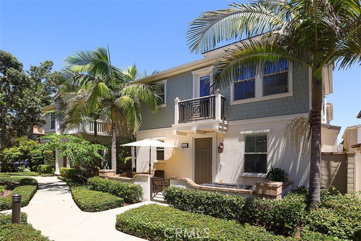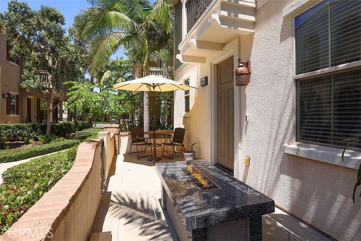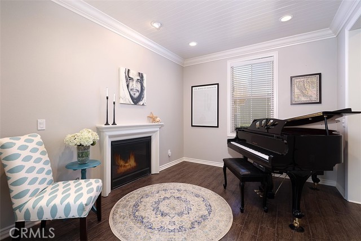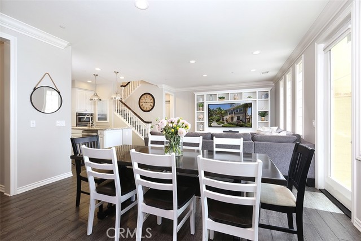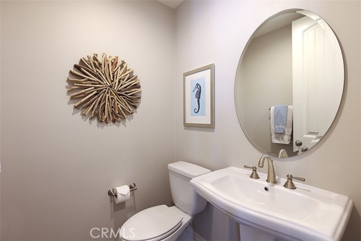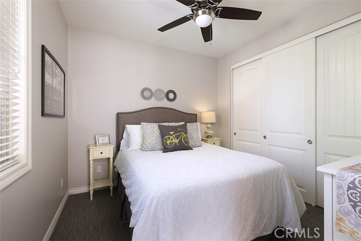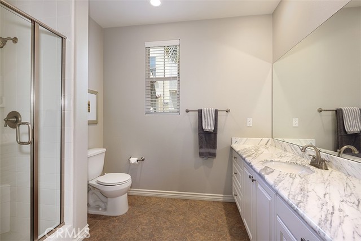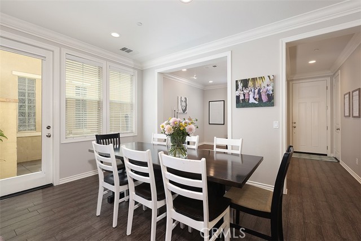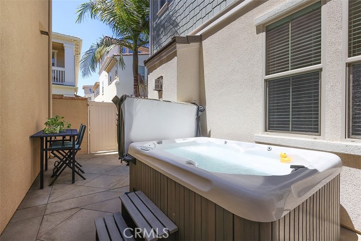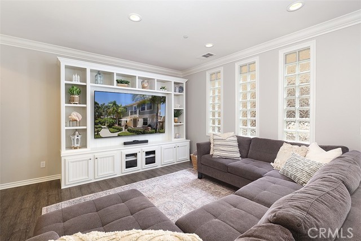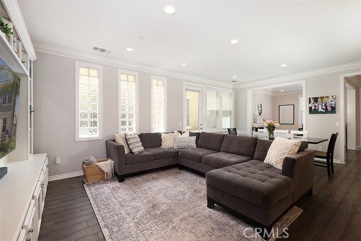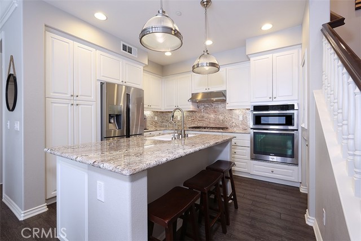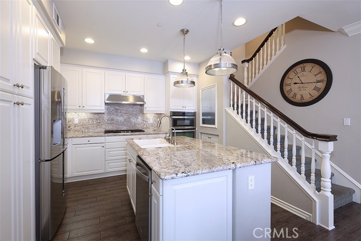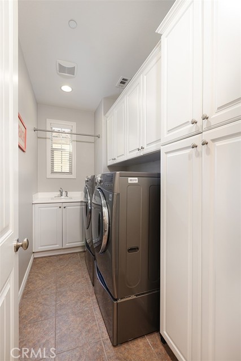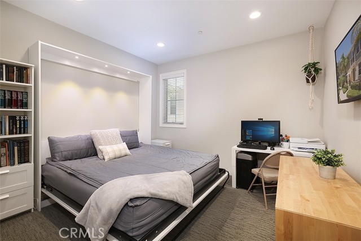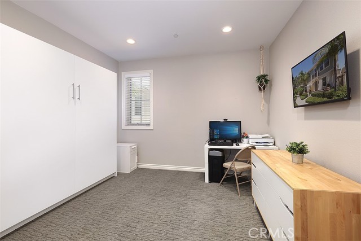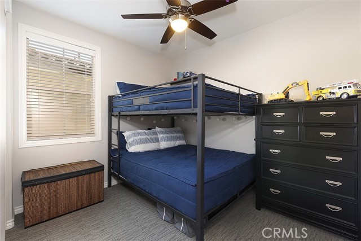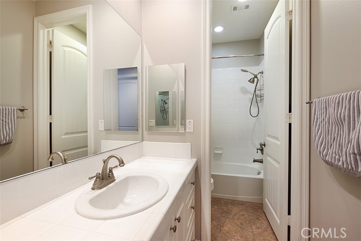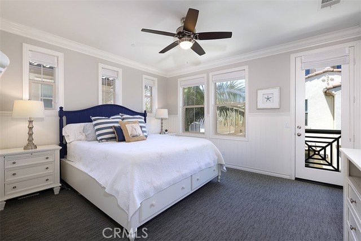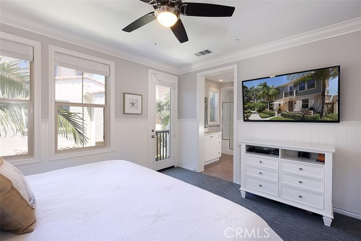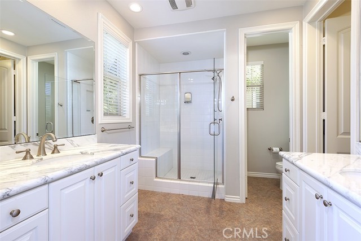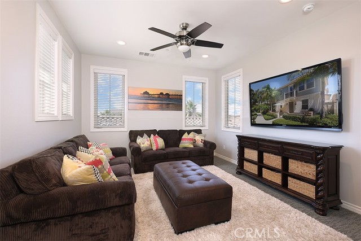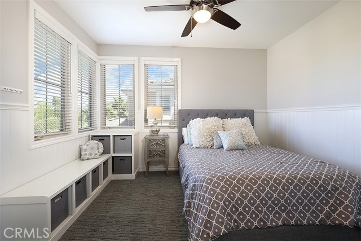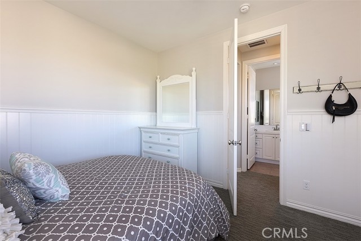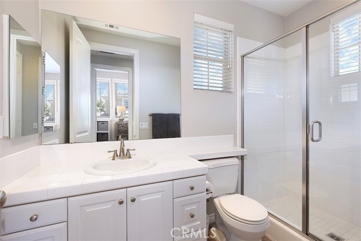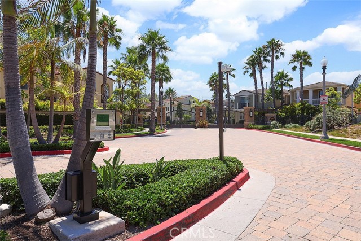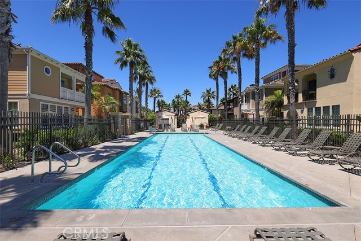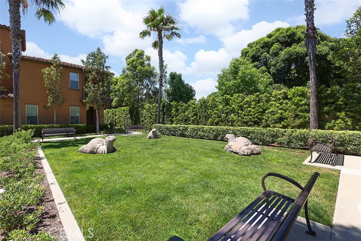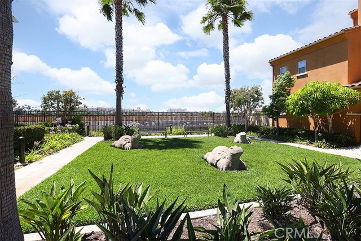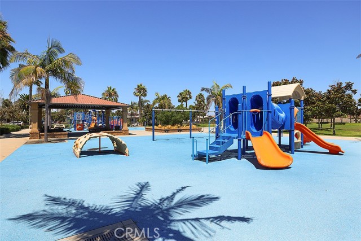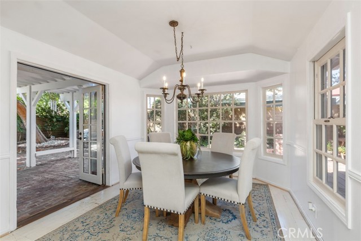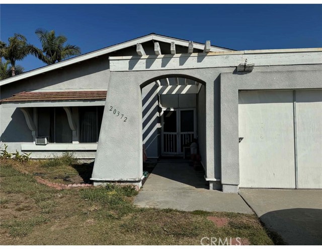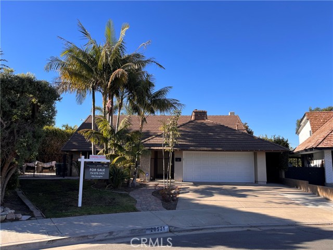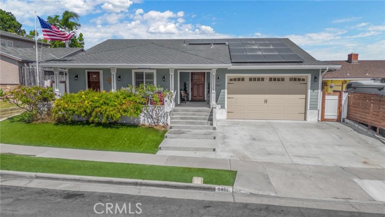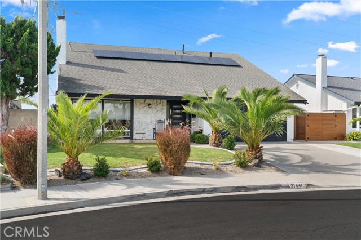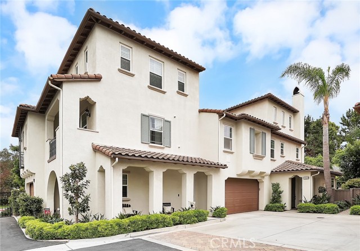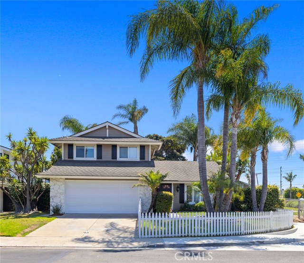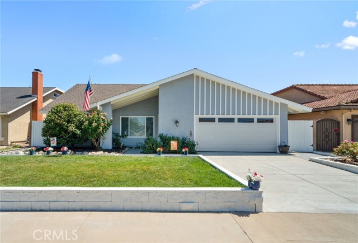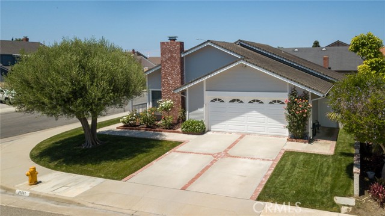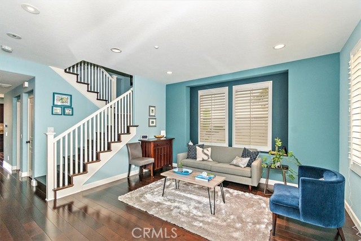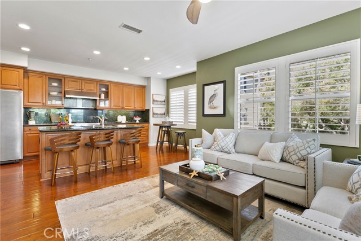8258 Kendall Drive
Huntington Beach, CA 92646
Sold
8258 Kendall Drive
Huntington Beach, CA 92646
Sold
HUNTINGTON BEACH - PACIFIC SHORES - Just one-half mile from the sands of Huntington Beach, this impressive home in the gated community of Pacific Shores has an elevated custom aesthetic that is both sophisticated and welcoming. Hamptons-inspired shingle architecture lends charm to the exterior, where a sunny front patio offers an open-air fireplace and ample room for outdoor dining and entertaining. Indoors, rich wood-inspired wide-plank tile flooring complements glossy white woodwork that includes custom crown molding, window casings, upgraded base molding, wainscoting and a tongue-and-groove ceiling in the fireplace-warmed living room. Casual living areas on the main level open to a private courtyard patio with spa and also include a dining room, a family room with built-in entertainment center, a main level bedroom and full bath, and a stunning kitchen with white cabinetry, granite countertops with full backsplash, a pantry, an island with seating, and stainless steel appliances. Measuring approximately 2,605 square feet, this desirable three-story floorplan offers impressive room for enjoying life to its fullest. Discover 4 bedrooms, four- and one-half baths with an additional 5th bedroom option /office, a loft, and a luxe primary suite with Juliet balcony, walk-in closet, separate vanities and a shower with built-in seat. A two-car garage is attached, and the laundry room features a sink and generous cabinet space. Pacific Shores takes full advantage of Huntington Beach’s renowned climate by offering a pool and two dog parks. Adjacent to Ralph Bauer Park, the neighborhood is minutes from shopping and restaurants at Pacific City and the famous Huntington Beach Pier.
PROPERTY INFORMATION
| MLS # | NP23146605 | Lot Size | 0 Sq. Ft. |
| HOA Fees | $385/Monthly | Property Type | Condominium |
| Price | $ 1,479,000
Price Per SqFt: $ 568 |
DOM | 653 Days |
| Address | 8258 Kendall Drive | Type | Residential |
| City | Huntington Beach | Sq.Ft. | 2,605 Sq. Ft. |
| Postal Code | 92646 | Garage | 2 |
| County | Orange | Year Built | 2013 |
| Bed / Bath | 4 / 4.5 | Parking | 2 |
| Built In | 2013 | Status | Closed |
| Sold Date | 2023-10-04 |
INTERIOR FEATURES
| Has Laundry | Yes |
| Laundry Information | Individual Room, Inside |
| Has Fireplace | Yes |
| Fireplace Information | Living Room |
| Has Appliances | Yes |
| Kitchen Appliances | Convection Oven, Dishwasher, Disposal, Gas Cooktop, Microwave, Range Hood, Refrigerator, Vented Exhaust Fan, Water Heater, Water Purifier |
| Kitchen Information | Granite Counters, Kitchen Island |
| Has Heating | Yes |
| Heating Information | Forced Air |
| Room Information | Bonus Room, Family Room, Kitchen, Laundry, Living Room, Loft, Main Floor Bedroom, Primary Bedroom, Primary Suite, Office, Retreat, Walk-In Closet |
| Has Cooling | Yes |
| Cooling Information | Central Air |
| Flooring Information | Carpet, Tile |
| InteriorFeatures Information | Block Walls, Ceiling Fan(s), Crown Molding, Granite Counters, Wainscoting |
| EntryLocation | 1st |
| Entry Level | 1 |
| Has Spa | No |
| SpaDescription | None |
| SecuritySafety | Gated Community |
| Bathroom Information | Closet in bathroom, Double Sinks in Primary Bath |
| Main Level Bedrooms | 1 |
| Main Level Bathrooms | 2 |
EXTERIOR FEATURES
| FoundationDetails | Slab |
| Has Pool | No |
| Pool | Association, Community, In Ground |
| Has Patio | Yes |
| Patio | Patio, Front Porch |
WALKSCORE
MAP
MORTGAGE CALCULATOR
- Principal & Interest:
- Property Tax: $1,578
- Home Insurance:$119
- HOA Fees:$385
- Mortgage Insurance:
PRICE HISTORY
| Date | Event | Price |
| 08/09/2023 | Listed | $1,599,000 |

Topfind Realty
REALTOR®
(844)-333-8033
Questions? Contact today.
Interested in buying or selling a home similar to 8258 Kendall Drive?
Huntington Beach Similar Properties
Listing provided courtesy of Tad Baltzer, Triibe Real Estate. Based on information from California Regional Multiple Listing Service, Inc. as of #Date#. This information is for your personal, non-commercial use and may not be used for any purpose other than to identify prospective properties you may be interested in purchasing. Display of MLS data is usually deemed reliable but is NOT guaranteed accurate by the MLS. Buyers are responsible for verifying the accuracy of all information and should investigate the data themselves or retain appropriate professionals. Information from sources other than the Listing Agent may have been included in the MLS data. Unless otherwise specified in writing, Broker/Agent has not and will not verify any information obtained from other sources. The Broker/Agent providing the information contained herein may or may not have been the Listing and/or Selling Agent.
