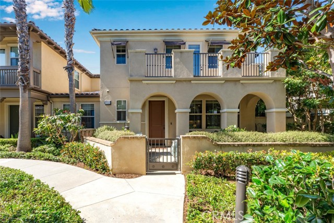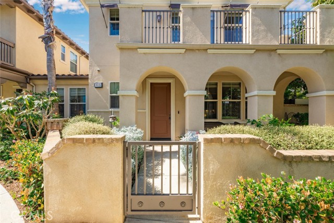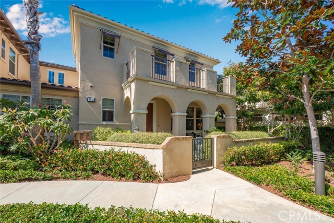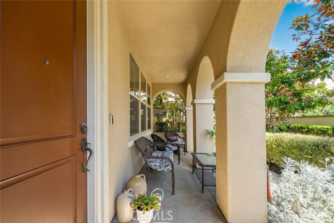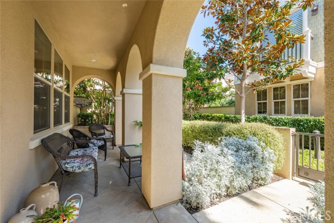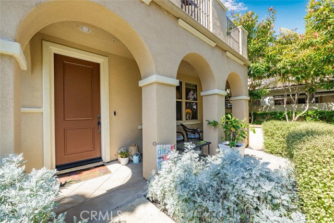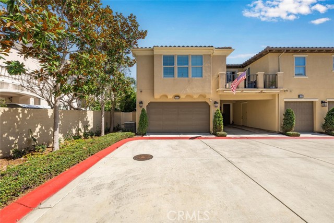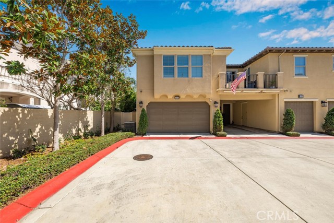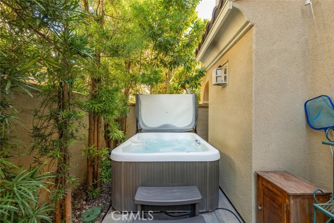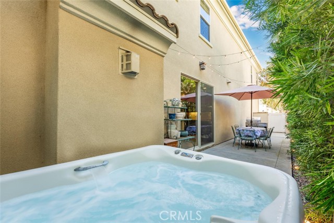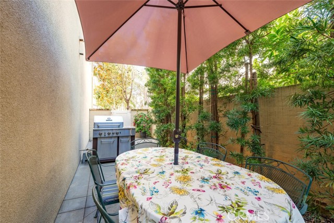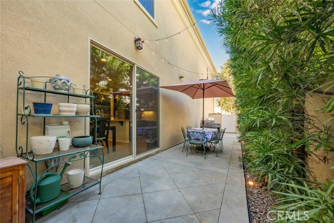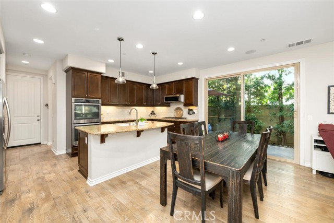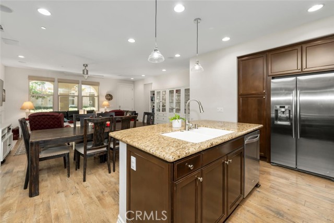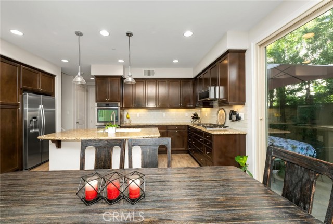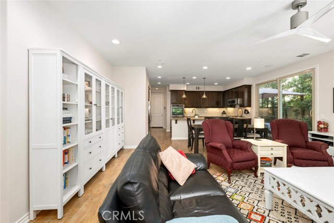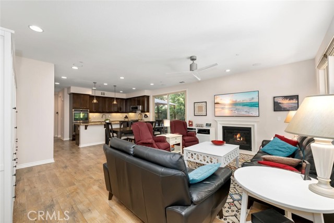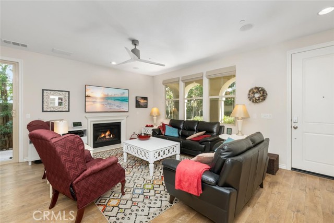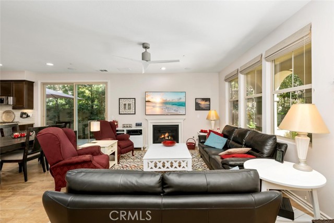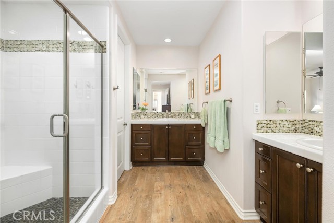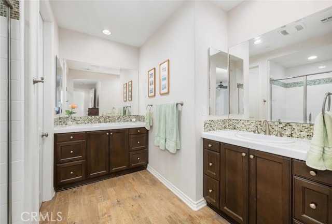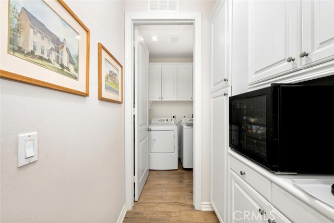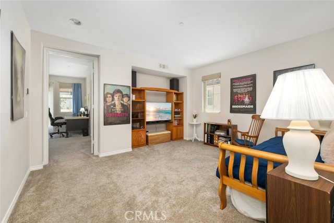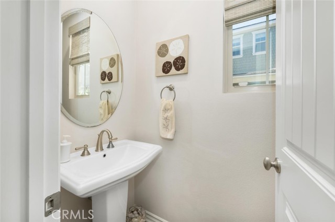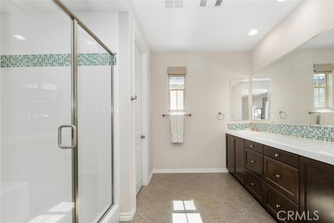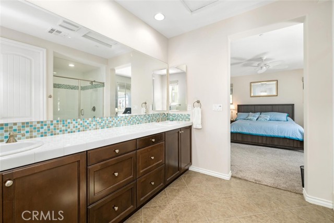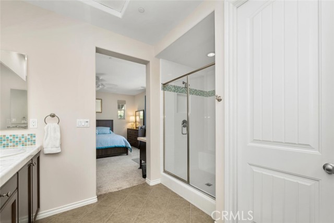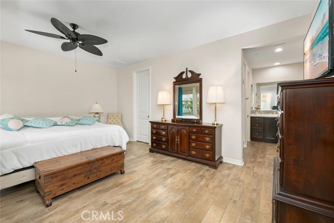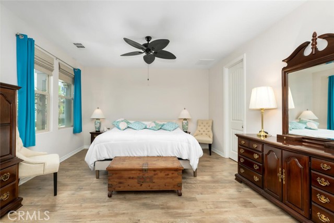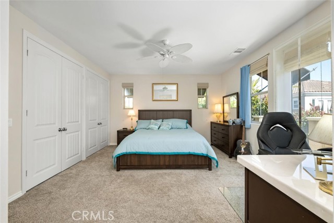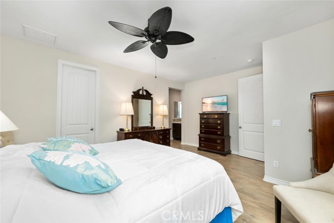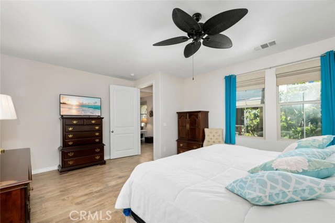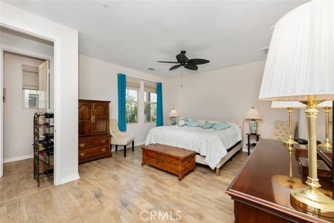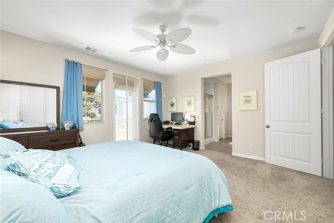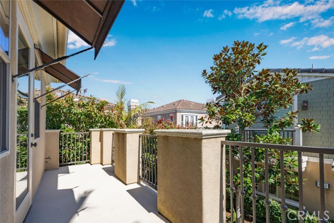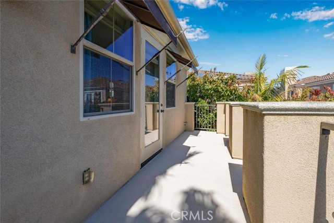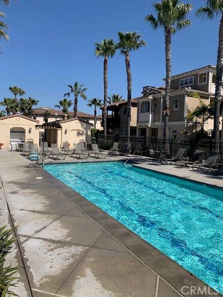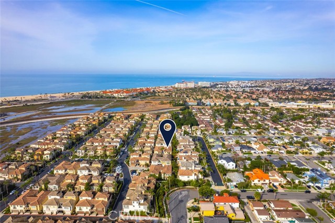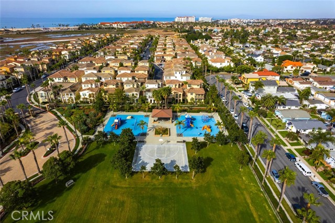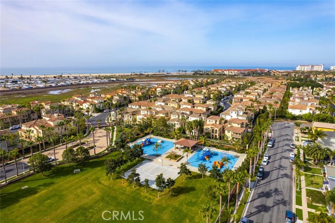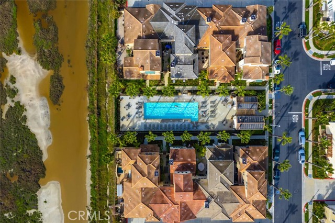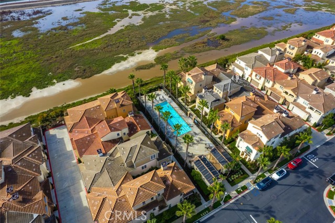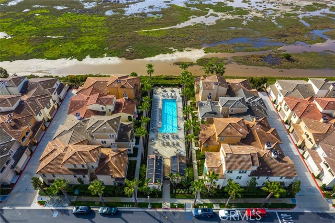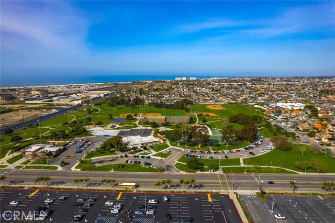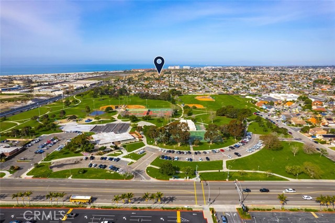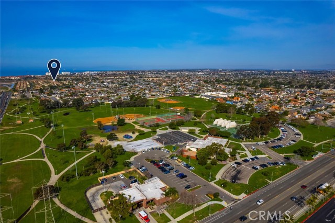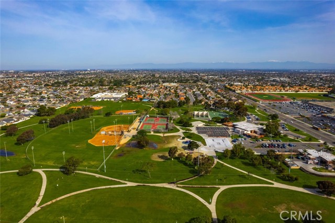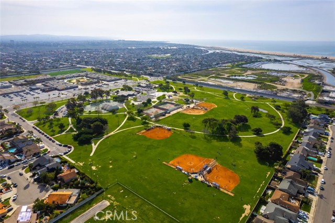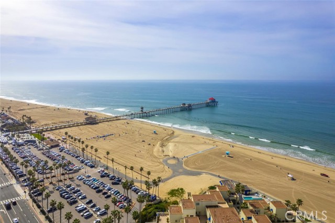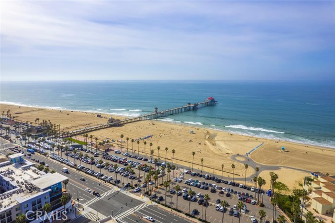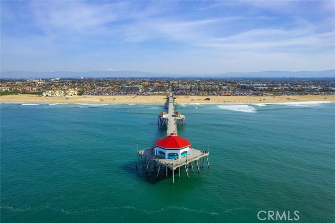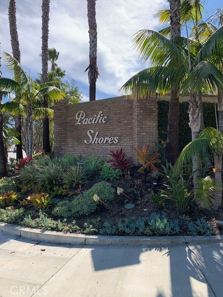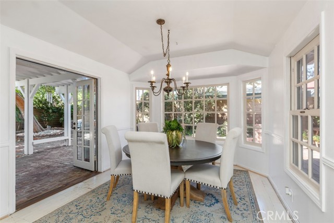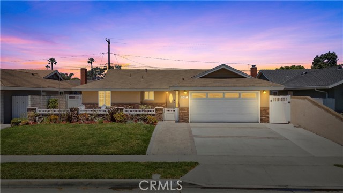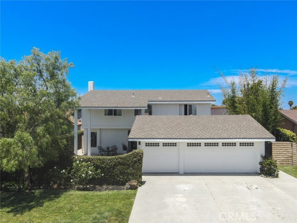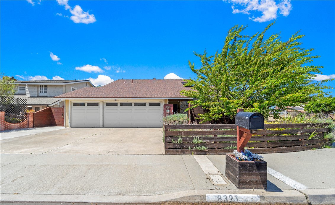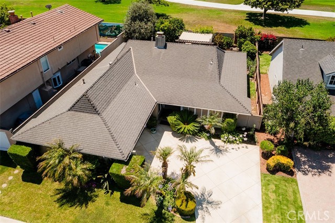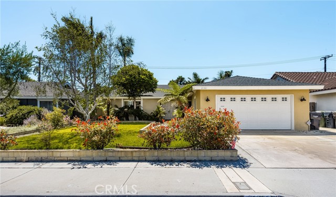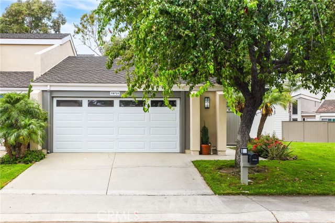8315 Kendall Dr
Huntington Beach, CA 92646
Sold
8315 Kendall Dr
Huntington Beach, CA 92646
Sold
Welcome to your beach bungalow tucked behind the the gates of Pacific Shores community! Close enough for the Beach, Downtown and Pacific City fun but just far enough away. This 3 bedroom and 3.5 bath home has several features the are highly sought after in today's' market. This end unit bungalow model is hidden from the community streets and has 2 primary bedroom suites, one of which is located on the main level along with a separate guest 1/2 bathroom. We all want that open concept family room and kitchen to be able to enjoy a delicious home cooked meal while watching your favorite thing on TV! Step out on the front enclosed private patio for that fresh cup of morning coffee. In the evening after a swim in the nearby Pacific or HOA pool, enjoy your own private spa. Some upgraded features you will find inside are vinyl flooring, kitchen island, gas appliances, ceiling fans, granite countertops, dual ovens, instant hot water, and your own spa! On level two, there's a second primary suite, a guest bedroom, and a playroom/office which can be converted to another bedroom if you wish. Pacific Shores community has a lot to offer aside from its close proximity to the beach. There is a community resort-style pool, greenbelts, and walking paths, guest parking and much more. You won't want to miss out on your opportunity to live steps from the beach!!
PROPERTY INFORMATION
| MLS # | OC24036286 | Lot Size | N/A |
| HOA Fees | $401/Monthly | Property Type | Condominium |
| Price | $ 1,430,000
Price Per SqFt: $ 642 |
DOM | 448 Days |
| Address | 8315 Kendall Dr | Type | Residential |
| City | Huntington Beach | Sq.Ft. | 2,229 Sq. Ft. |
| Postal Code | 92646 | Garage | 2 |
| County | Orange | Year Built | 2012 |
| Bed / Bath | 3 / 3 | Parking | 2 |
| Built In | 2012 | Status | Closed |
| Sold Date | 2024-05-15 |
INTERIOR FEATURES
| Has Laundry | Yes |
| Laundry Information | Inside |
| Has Fireplace | Yes |
| Fireplace Information | Living Room |
| Has Appliances | Yes |
| Kitchen Appliances | Gas Cooktop, Refrigerator |
| Kitchen Information | Granite Counters, Kitchen Island |
| Kitchen Area | Area |
| Has Heating | Yes |
| Heating Information | Central |
| Room Information | Family Room, Laundry, Main Floor Primary Bedroom, Two Primaries |
| Has Cooling | Yes |
| Cooling Information | Central Air |
| Flooring Information | Carpet, Laminate |
| InteriorFeatures Information | Balcony, Ceiling Fan(s), Granite Counters, High Ceilings, Recessed Lighting, Storage, Tile Counters |
| EntryLocation | Ground Floor |
| Entry Level | 1 |
| Has Spa | Yes |
| SpaDescription | Private, Above Ground |
| SecuritySafety | Gated Community |
| Bathroom Information | Tile Counters |
| Main Level Bedrooms | 1 |
| Main Level Bathrooms | 2 |
EXTERIOR FEATURES
| Roof | Spanish Tile |
| Has Pool | No |
| Pool | Association |
| Has Patio | Yes |
| Patio | Patio, Front Porch |
WALKSCORE
MAP
MORTGAGE CALCULATOR
- Principal & Interest:
- Property Tax: $1,525
- Home Insurance:$119
- HOA Fees:$401.28
- Mortgage Insurance:
PRICE HISTORY
| Date | Event | Price |
| 03/31/2024 | Active Under Contract | $1,430,000 |
| 03/01/2024 | Listed | $1,430,000 |

Topfind Realty
REALTOR®
(844)-333-8033
Questions? Contact today.
Interested in buying or selling a home similar to 8315 Kendall Dr?
Listing provided courtesy of Dan Lloyd, First Team Real Estate. Based on information from California Regional Multiple Listing Service, Inc. as of #Date#. This information is for your personal, non-commercial use and may not be used for any purpose other than to identify prospective properties you may be interested in purchasing. Display of MLS data is usually deemed reliable but is NOT guaranteed accurate by the MLS. Buyers are responsible for verifying the accuracy of all information and should investigate the data themselves or retain appropriate professionals. Information from sources other than the Listing Agent may have been included in the MLS data. Unless otherwise specified in writing, Broker/Agent has not and will not verify any information obtained from other sources. The Broker/Agent providing the information contained herein may or may not have been the Listing and/or Selling Agent.
