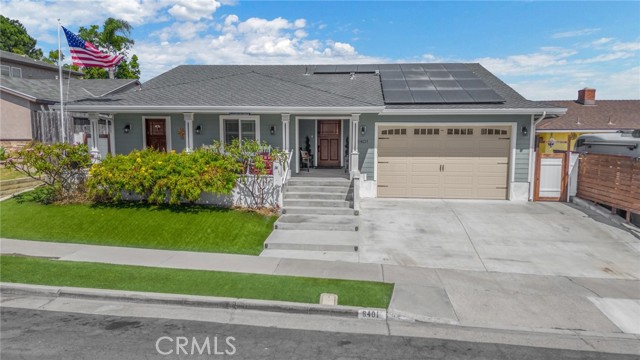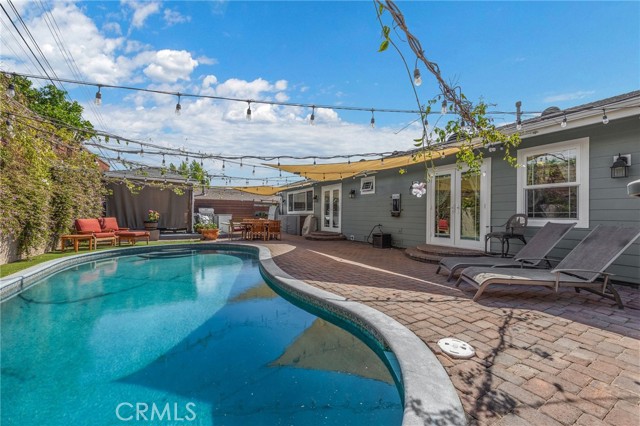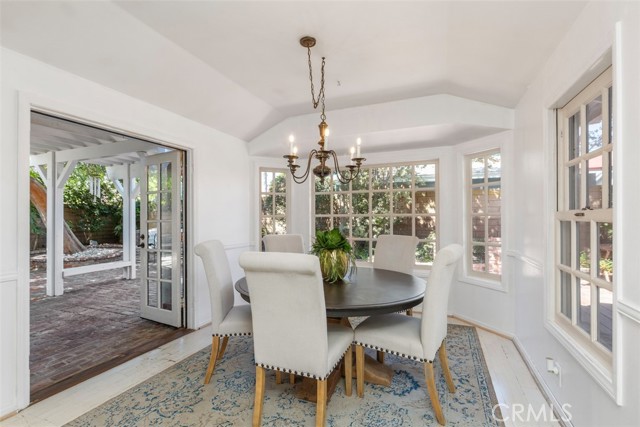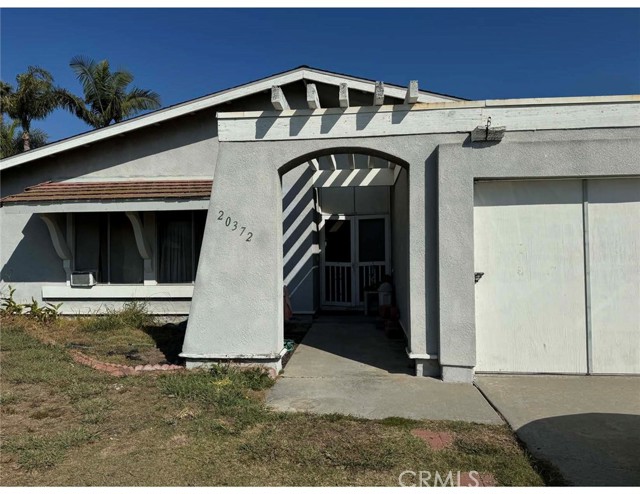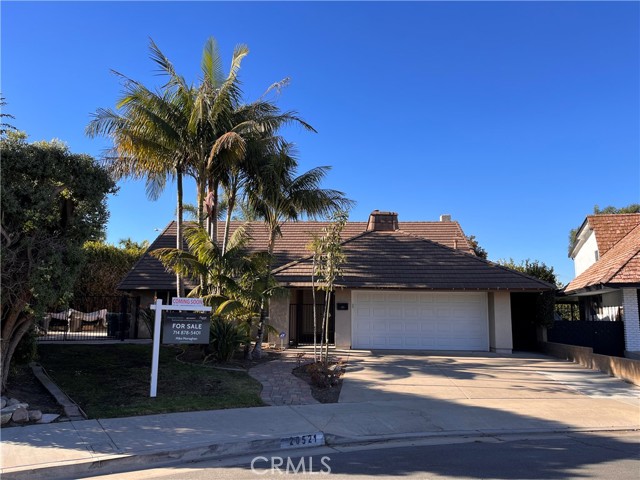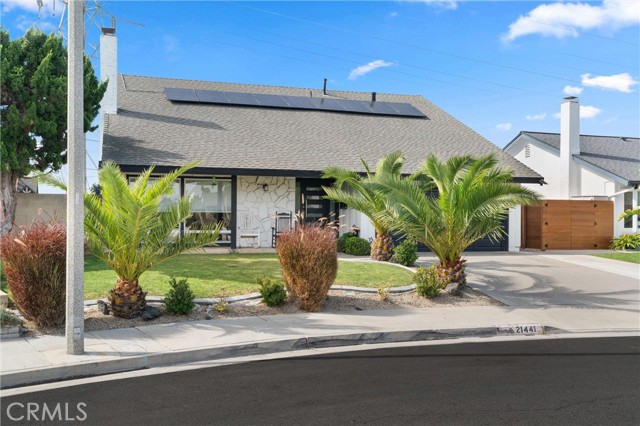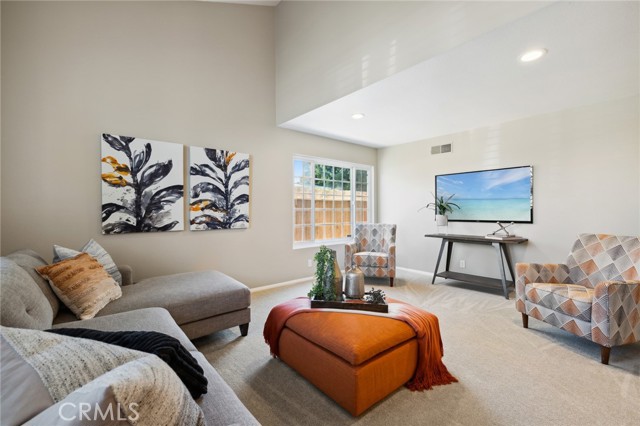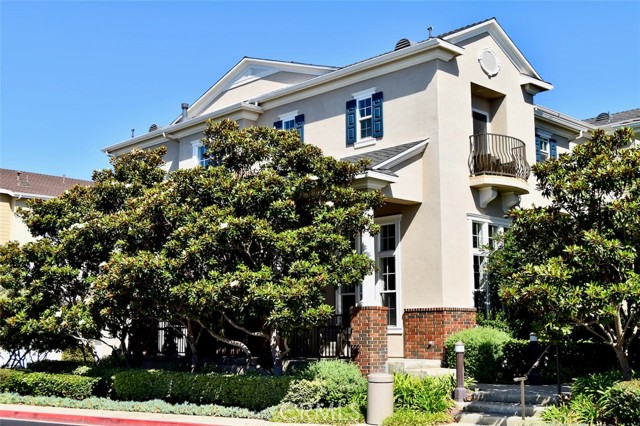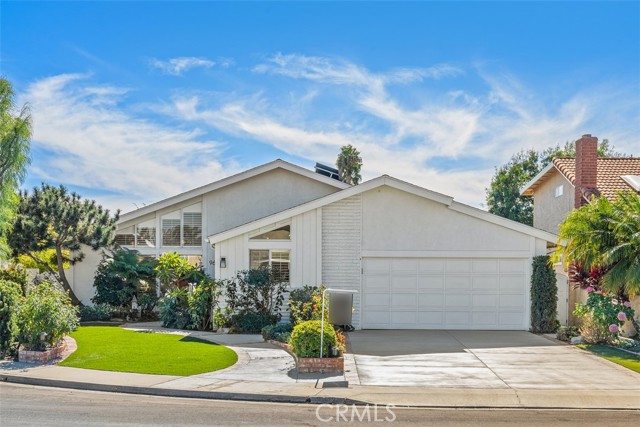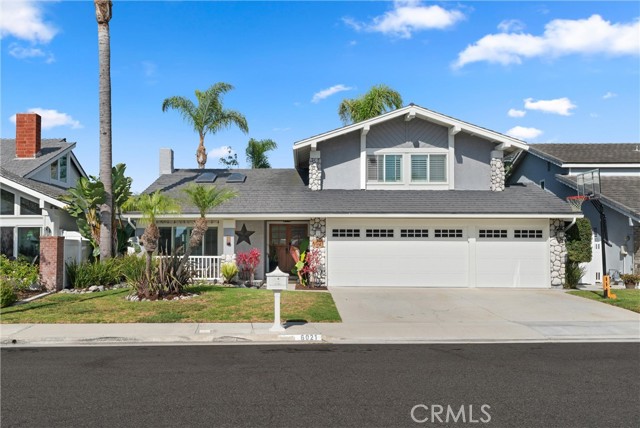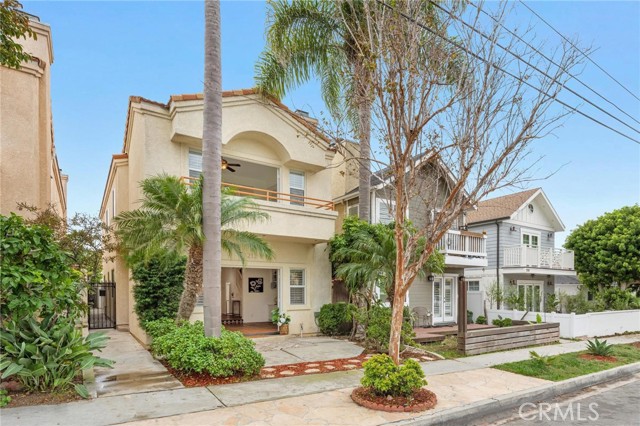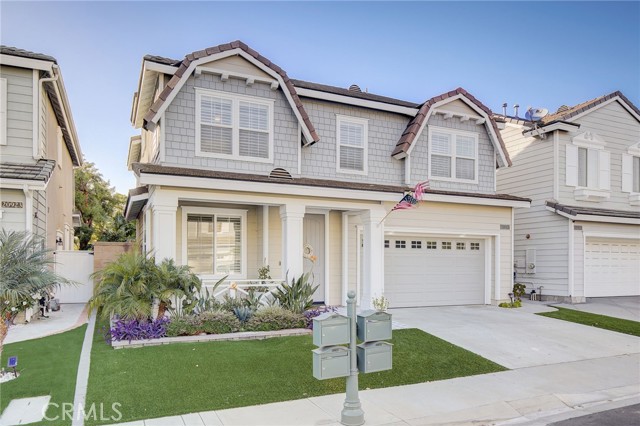8401 Gilford Circle
Huntington Beach, CA 92646
!!Gorgeous Craftsman with Pool!! This Beautiful 4 BED 3 BATH Home with (attached in-laws quarters) was Designed and Rebuilt in 2017 with Modern Style while keeping the Craftsman touches. Upon entry through the front door, you walk into a Beautiful entryway that leads to a Large Open-Concept with Beautiful Floors, Large Kitchen and Perfect Touches. The Center Island is Great for Hosting Parties, Prepping for Family Dinners & Gatherings. The Custom Shaker Cabinetry is topped with Amazing Countertops that highlight the Colors of the Cabinets, Backsplash & Farmhouse Sink, Finished with Stainless Steel Appliances & Matching Fixtures. French Doors leading to a beautiful entertainers style backyard with Pool, outdoor Kitchen, & Gazebo great for hosting! The Master Bedroom is at the back of the house with a Walk-In Closet and French Doors. The Master bedroom French Doors open to the Beautiful Pool with Pavers & Beautifully manicured vines above the pool. The Bedrooms are Spacious with large closets. Attached in-laws quarters has separate Kitchenette & Bathroom perfect for an in-law or maids quarters with separate front entry door & entry door to the main entry of house. Laundry is located in the garage with a door into the front entryway. Garage door height is oversized and perfect for taller vehicles. The Attic Space in the house is extra large with room for storage and pull down staircase.. This property is perfectly Upgraded and Turnkey!
PROPERTY INFORMATION
| MLS # | PW24191681 | Lot Size | 6,250 Sq. Ft. |
| HOA Fees | $0/Monthly | Property Type | Single Family Residence |
| Price | $ 1,598,000
Price Per SqFt: $ 837 |
DOM | 242 Days |
| Address | 8401 Gilford Circle | Type | Residential |
| City | Huntington Beach | Sq.Ft. | 1,910 Sq. Ft. |
| Postal Code | 92646 | Garage | 2 |
| County | Orange | Year Built | 1962 |
| Bed / Bath | 4 / 3 | Parking | 2 |
| Built In | 1962 | Status | Active |
INTERIOR FEATURES
| Has Laundry | Yes |
| Laundry Information | Gas Dryer Hookup, In Garage, Washer Hookup |
| Has Fireplace | No |
| Fireplace Information | None |
| Has Appliances | Yes |
| Kitchen Appliances | Built-In Range, Dishwasher, Microwave, Refrigerator |
| Kitchen Information | Granite Counters, Kitchen Open to Family Room, Remodeled Kitchen |
| Has Heating | Yes |
| Heating Information | Central, Natural Gas |
| Room Information | Entry, Family Room, Foyer, Great Room, Guest/Maid's Quarters, Primary Bathroom, Primary Bedroom, Primary Suite, Walk-In Closet |
| Has Cooling | No |
| Cooling Information | None |
| InteriorFeatures Information | Granite Counters, Open Floorplan, Recessed Lighting |
| EntryLocation | Front |
| Entry Level | 1 |
| Has Spa | No |
| SpaDescription | None |
| Bathroom Information | Bathtub, Shower, Shower in Tub, Granite Counters, Main Floor Full Bath, Remodeled, Upgraded, Walk-in shower |
| Main Level Bedrooms | 4 |
| Main Level Bathrooms | 3 |
EXTERIOR FEATURES
| ExteriorFeatures | Rain Gutters |
| FoundationDetails | Raised |
| Roof | Composition |
| Has Pool | Yes |
| Pool | Private, In Ground |
| Has Patio | Yes |
| Patio | Front Porch |
| Has Fence | Yes |
| Fencing | Block, Wood |
WALKSCORE
MAP
MORTGAGE CALCULATOR
- Principal & Interest:
- Property Tax: $1,705
- Home Insurance:$119
- HOA Fees:$0
- Mortgage Insurance:
PRICE HISTORY
| Date | Event | Price |
| 09/22/2024 | Listed | $1,598,000 |

Topfind Realty
REALTOR®
(844)-333-8033
Questions? Contact today.
Use a Topfind agent and receive a cash rebate of up to $15,980
Huntington Beach Similar Properties
Listing provided courtesy of Tyler Viana, T.N.G. Real Estate Consultants. Based on information from California Regional Multiple Listing Service, Inc. as of #Date#. This information is for your personal, non-commercial use and may not be used for any purpose other than to identify prospective properties you may be interested in purchasing. Display of MLS data is usually deemed reliable but is NOT guaranteed accurate by the MLS. Buyers are responsible for verifying the accuracy of all information and should investigate the data themselves or retain appropriate professionals. Information from sources other than the Listing Agent may have been included in the MLS data. Unless otherwise specified in writing, Broker/Agent has not and will not verify any information obtained from other sources. The Broker/Agent providing the information contained herein may or may not have been the Listing and/or Selling Agent.
