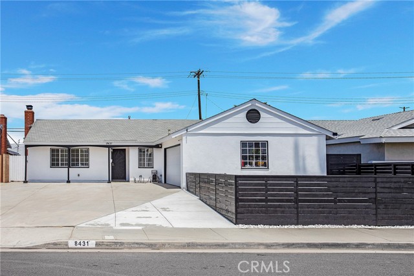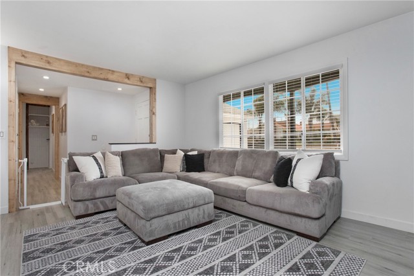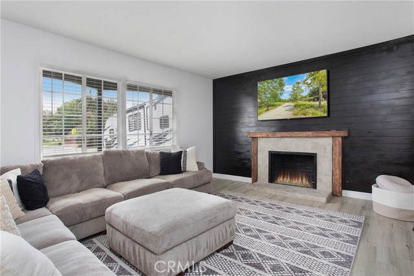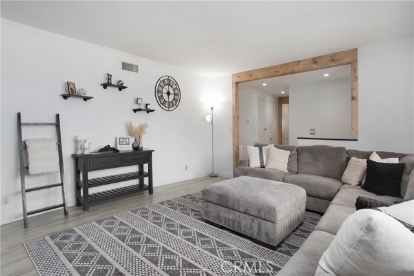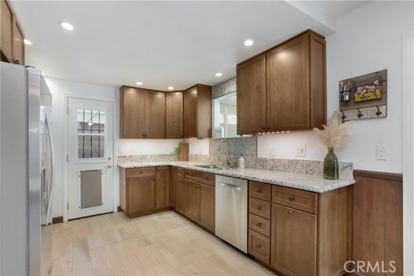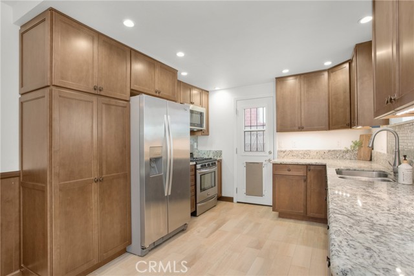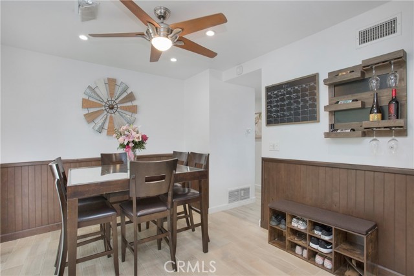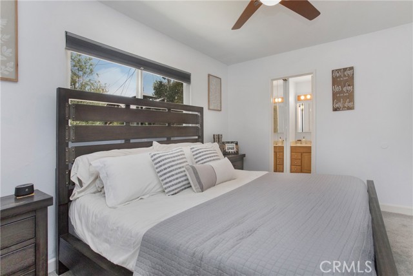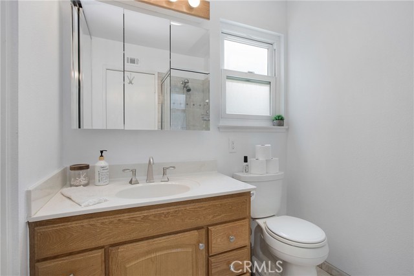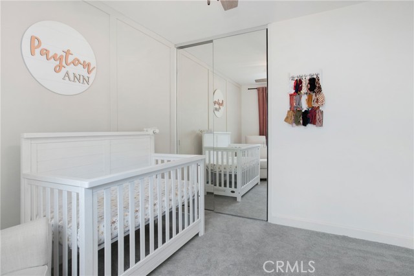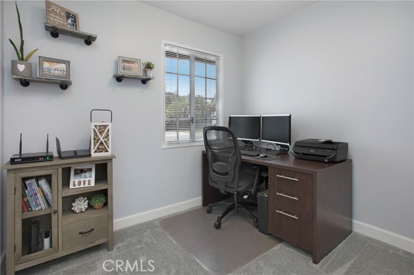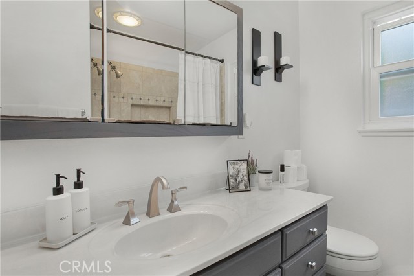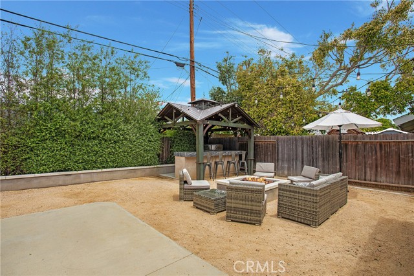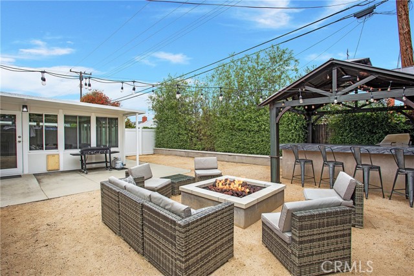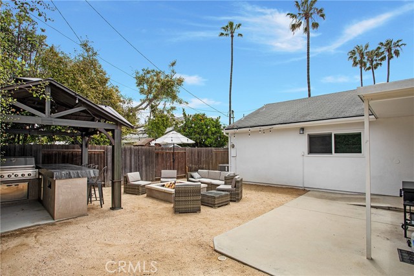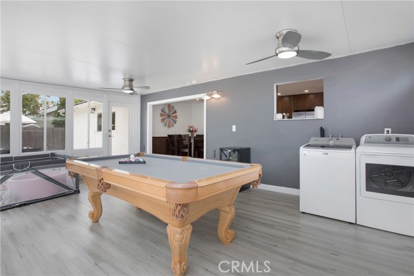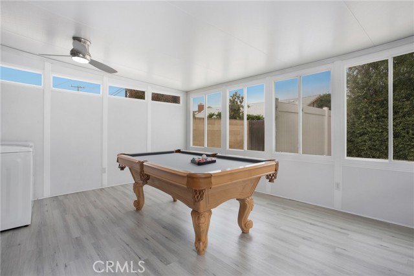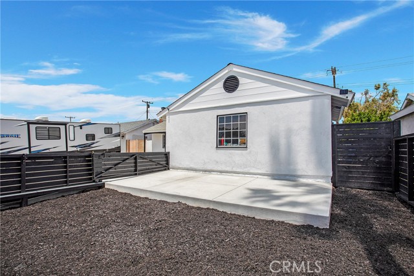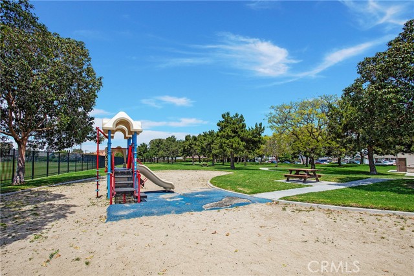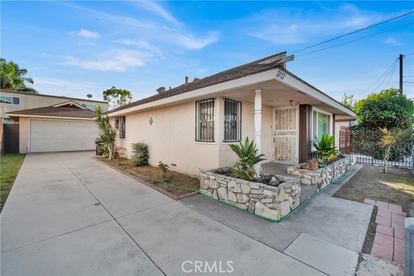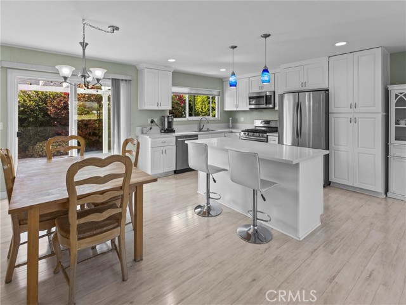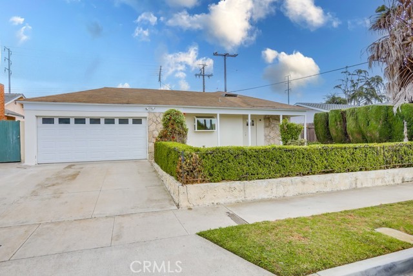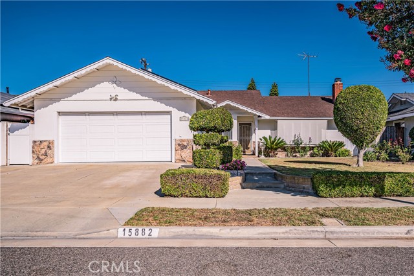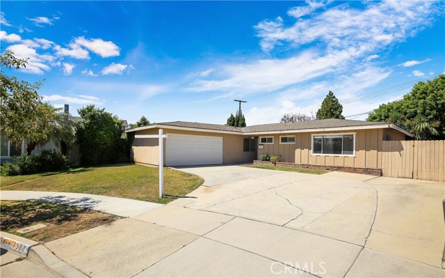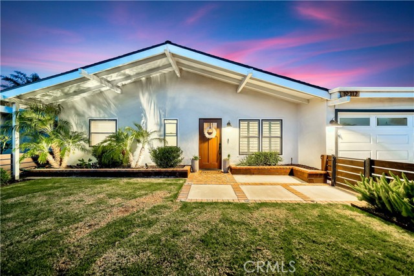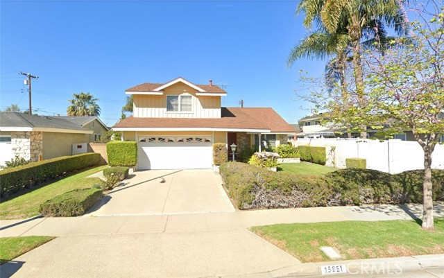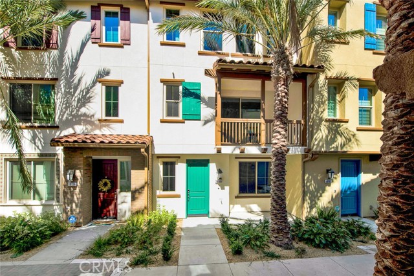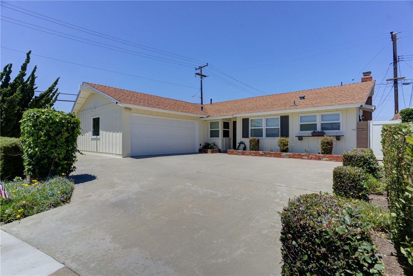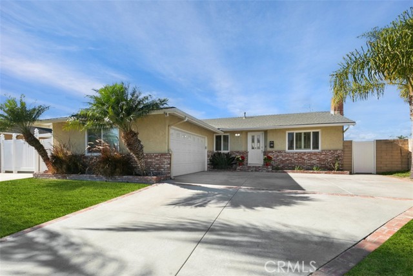8431 Friesland Drive
Huntington Beach, CA 92647
Sold
8431 Friesland Drive
Huntington Beach, CA 92647
Sold
Rare opportunity to live in the highly desirable community of Huntington Beach. Spacious single level home situated in a quiet friendly neighborhood. Less than 5 miles to downtown Main St and the Huntington Beach Pier & beaches. This 3 bedroom 2 bathroom home offers a remodeled kitchen, bonus room, open living room with a remodeled concrete fireplace, faux beam ceilings, new waterproof vinyl flooring throughout, with new carpet in bedrooms. The entire exterior and interior of the home have recently been painted, new garage door, new water heater, and water softener. Spacious backyard includes built-in BBQ with granite countertops and gazebo, upgraded backyard with decomposed granite, fire pit, dog run and rear planter for privacy on a drip system for a no maintenance yard! Added LED lighting in front and backyard. A perfect place to entertain. The front yard has been remodeled with wood fencing, a rolling gate, concrete pad for extra parking and space to add grass for additional outdoor living. The driveway has been expanded with RV parking, 30 amp plug and clean out. This home is ready to make your own!
PROPERTY INFORMATION
| MLS # | OC23083426 | Lot Size | 6,015 Sq. Ft. |
| HOA Fees | $0/Monthly | Property Type | Single Family Residence |
| Price | $ 1,075,000
Price Per SqFt: $ 683 |
DOM | 736 Days |
| Address | 8431 Friesland Drive | Type | Residential |
| City | Huntington Beach | Sq.Ft. | 1,575 Sq. Ft. |
| Postal Code | 92647 | Garage | 2 |
| County | Orange | Year Built | 1961 |
| Bed / Bath | 3 / 2 | Parking | 2 |
| Built In | 1961 | Status | Closed |
| Sold Date | 2023-07-03 |
INTERIOR FEATURES
| Has Laundry | Yes |
| Laundry Information | Common Area, Inside |
| Has Fireplace | Yes |
| Fireplace Information | Living Room, Fire Pit |
| Has Appliances | Yes |
| Kitchen Appliances | Barbecue, Built-In Range, Dishwasher, Gas Range, Gas Water Heater, Microwave, Water Softener |
| Kitchen Information | Granite Counters, Remodeled Kitchen |
| Kitchen Area | In Kitchen |
| Has Heating | Yes |
| Heating Information | Central |
| Room Information | All Bedrooms Down, Bonus Room, Family Room, Kitchen, Living Room, Main Floor Bedroom, Main Floor Master Bedroom, Master Bathroom |
| Has Cooling | Yes |
| Cooling Information | Central Air |
| Flooring Information | Carpet, Laminate |
| InteriorFeatures Information | Ceiling Fan(s), Granite Counters, Pantry |
| EntryLocation | Front |
| Entry Level | 1 |
| Has Spa | No |
| SpaDescription | None |
| WindowFeatures | Blinds, Screens |
| Bathroom Information | Bathtub, Shower, Shower in Tub |
| Main Level Bedrooms | 3 |
| Main Level Bathrooms | 2 |
EXTERIOR FEATURES
| ExteriorFeatures | Barbecue Private, Kennel, Lighting |
| FoundationDetails | None |
| Roof | Shingle |
| Has Pool | No |
| Pool | None |
| Has Patio | Yes |
| Patio | See Remarks |
| Has Fence | Yes |
| Fencing | Average Condition, See Remarks |
| Has Sprinklers | Yes |
WALKSCORE
MAP
MORTGAGE CALCULATOR
- Principal & Interest:
- Property Tax: $1,147
- Home Insurance:$119
- HOA Fees:$0
- Mortgage Insurance:
PRICE HISTORY
| Date | Event | Price |
| 07/03/2023 | Sold | $1,075,000 |
| 06/05/2023 | Active Under Contract | $1,075,000 |
| 05/30/2023 | Price Change | $1,075,000 (-2.27%) |
| 05/18/2023 | Listed | $1,100,000 |

Topfind Realty
REALTOR®
(844)-333-8033
Questions? Contact today.
Interested in buying or selling a home similar to 8431 Friesland Drive?
Huntington Beach Similar Properties
Listing provided courtesy of Jenny Biniasz, HomeSmart, Evergreen Realty. Based on information from California Regional Multiple Listing Service, Inc. as of #Date#. This information is for your personal, non-commercial use and may not be used for any purpose other than to identify prospective properties you may be interested in purchasing. Display of MLS data is usually deemed reliable but is NOT guaranteed accurate by the MLS. Buyers are responsible for verifying the accuracy of all information and should investigate the data themselves or retain appropriate professionals. Information from sources other than the Listing Agent may have been included in the MLS data. Unless otherwise specified in writing, Broker/Agent has not and will not verify any information obtained from other sources. The Broker/Agent providing the information contained herein may or may not have been the Listing and/or Selling Agent.
