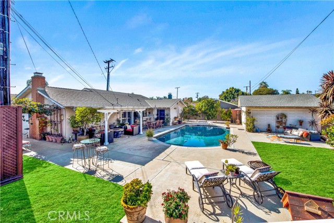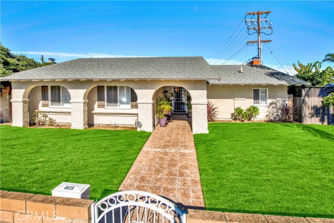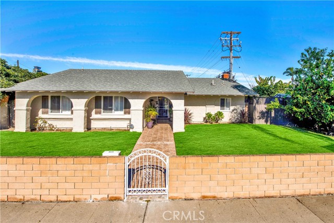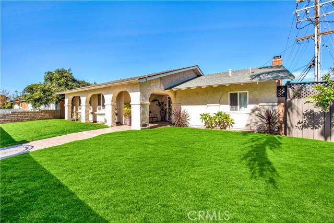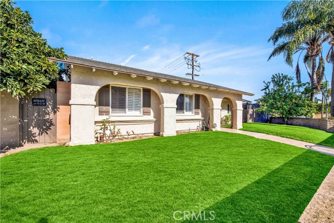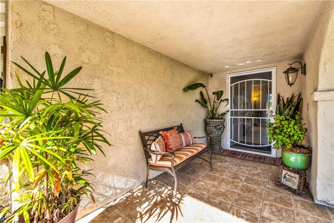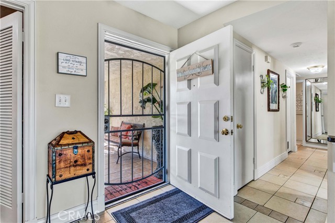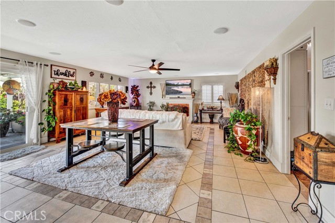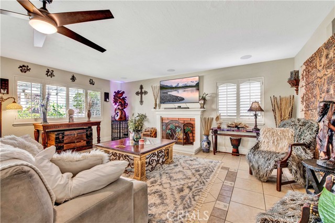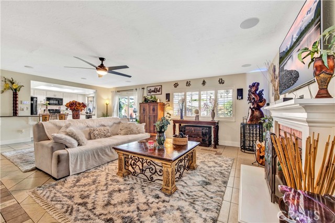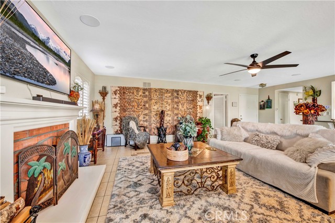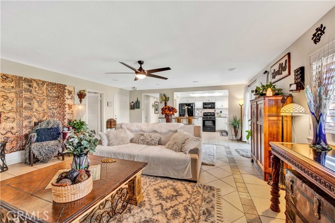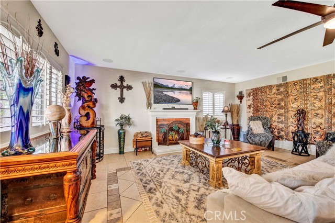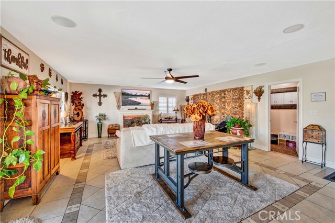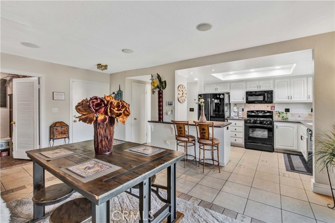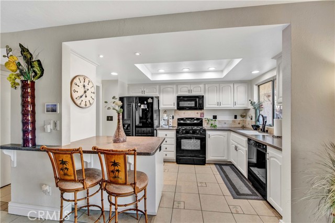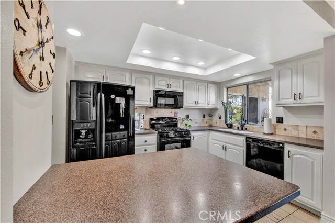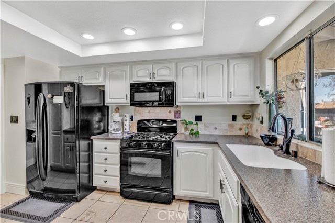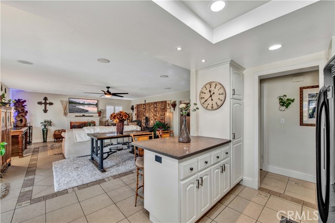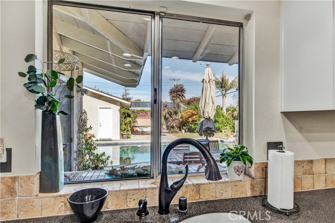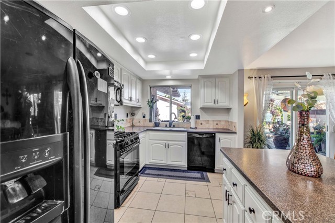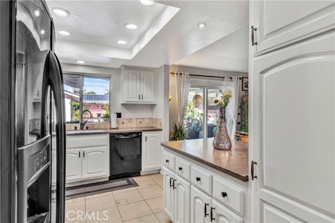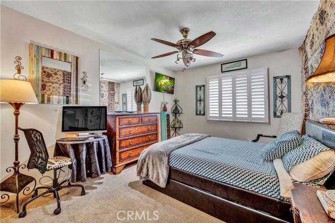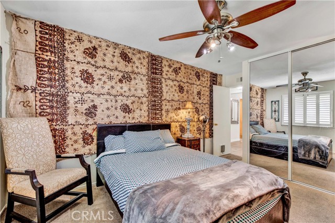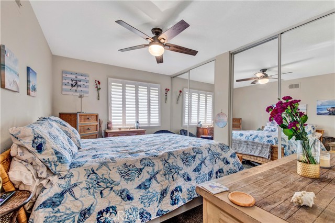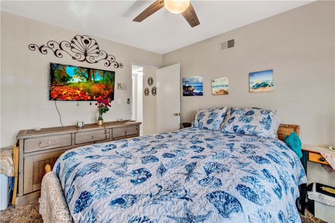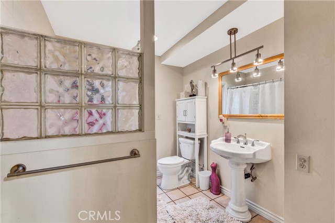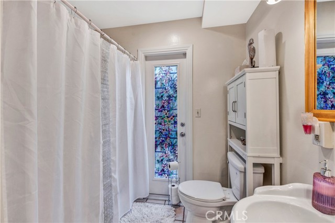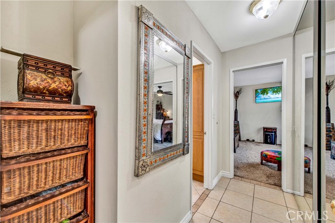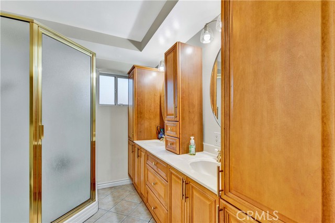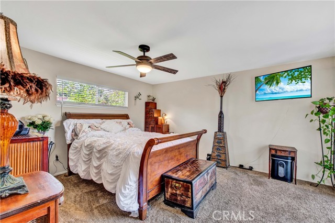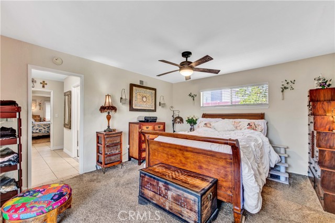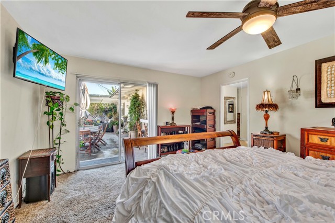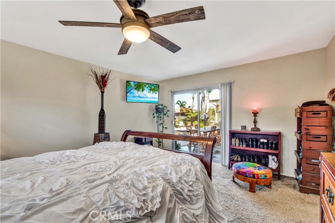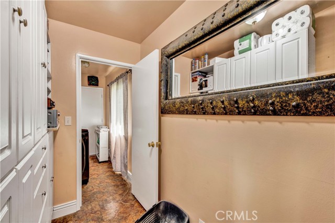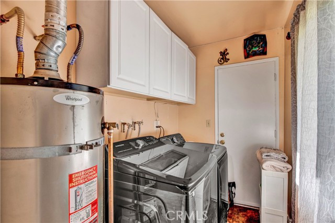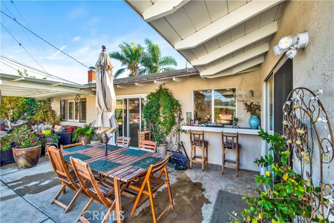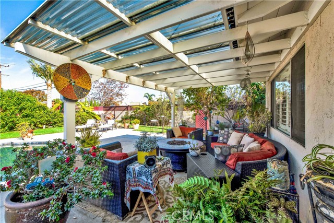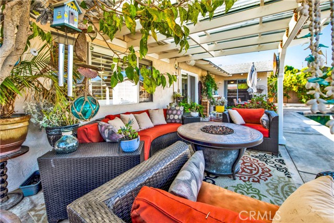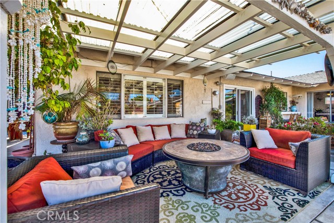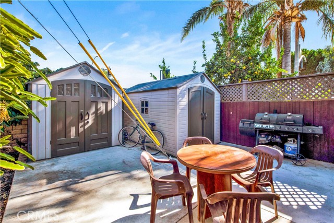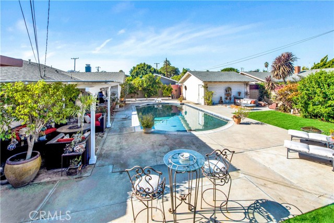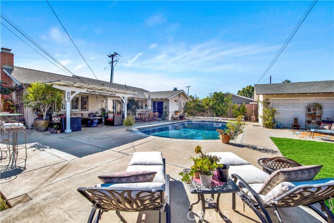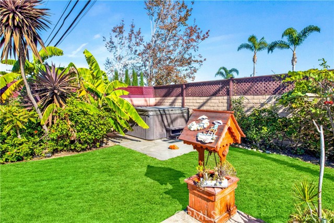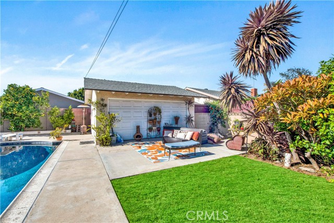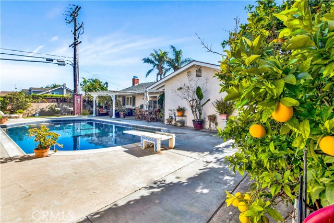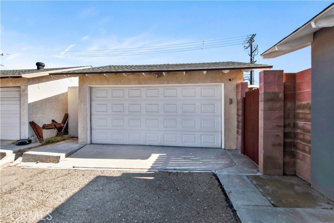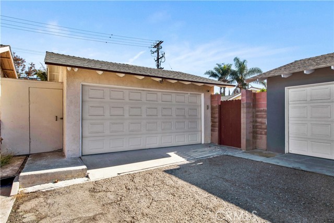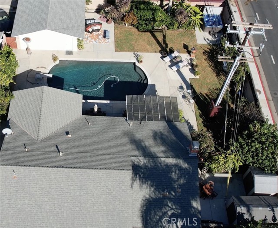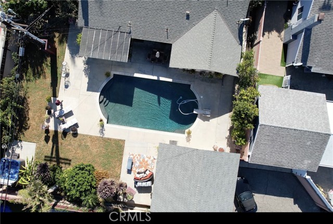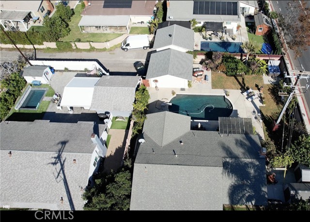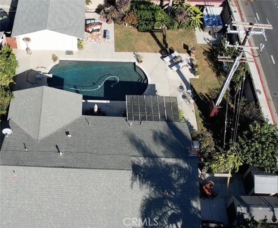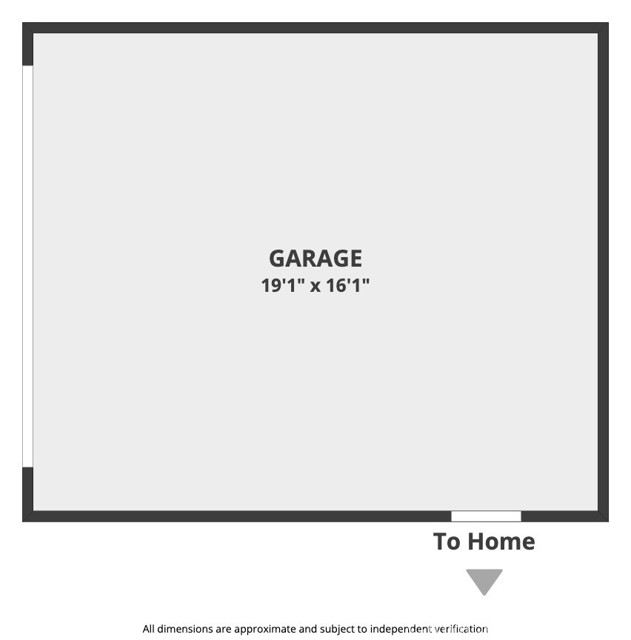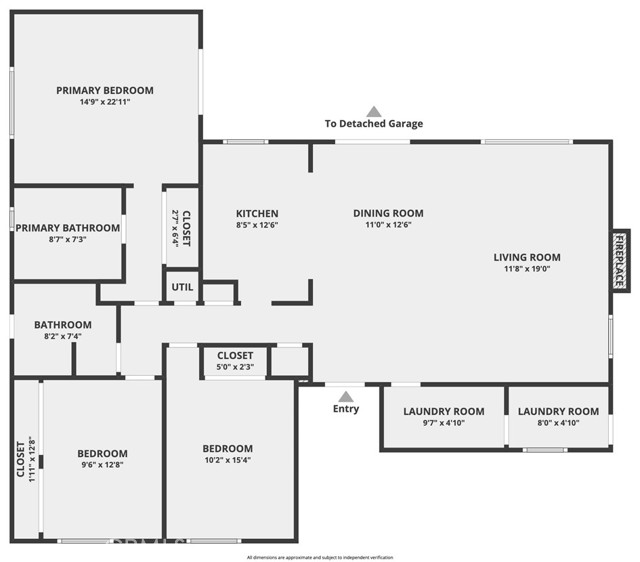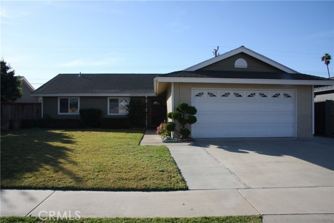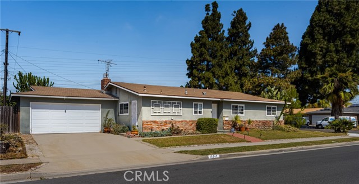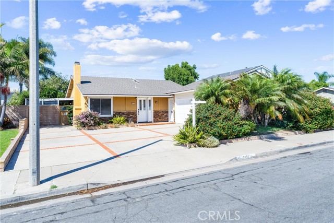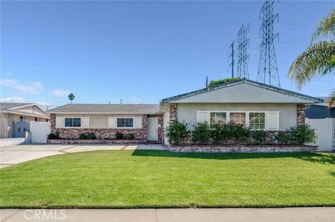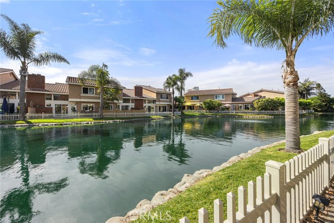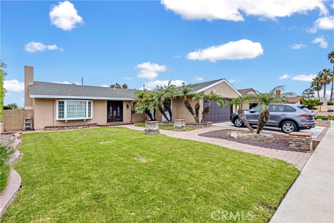8471 Yorktown Avenue
Huntington Beach, CA 92646
Sold
8471 Yorktown Avenue
Huntington Beach, CA 92646
Sold
** AN ENTERTAINER’S PARADISE - MAKE THIS YOUR OWN PRIVATE OASIS ** Welcome home to this single level 3BR, 2BA home situated on an oversized lot that includes extremely ample backyard space for entertaining; and is also just minutes to the beach! The 2-car detached garage with double full size garage doors, front and back, offers 4 car off street parking and might also be an incredible opportunity as a space for building a stand-alone ADU rental income unit onto the property. The heart of this home offers a light and bright open concept kitchen to great room, a master en suite bedroom with direct access to the fantastic backyard and beautiful, HUGE sparkling pebble tec pool. There is also a relaxing, bubbly above-ground CalSpa jacuzzi - included with the sale of this home. So, bring your family, pets, good friends and create an abundance of Joy from entertaining both inside and outside of your new Huntington Beach Oasis! For those of you who love a garden, this property is also home to many, existing tropical plants and a wide variety of fruit trees, including: Orange and Blood Orange trees, Avocado tree, Lemon tree, Tangerine tree, Fuji Apple tree, Plum tree, Pear tree, Grapes Vines (purple), Guava tree, Apricot tree, Cherimoya tree and a sprawling Dragon Fruit plant. It would be hard to find another single-story, pool home on such a large lot with all the great privacy that this one has.. that you'd want! Combine this wonderful home with great financing and this may be that "once in a life-time" opportunity for the right buyer!
PROPERTY INFORMATION
| MLS # | OC22260008 | Lot Size | 9,278 Sq. Ft. |
| HOA Fees | $0/Monthly | Property Type | Single Family Residence |
| Price | $ 1,150,000
Price Per SqFt: $ 725 |
DOM | 878 Days |
| Address | 8471 Yorktown Avenue | Type | Residential |
| City | Huntington Beach | Sq.Ft. | 1,586 Sq. Ft. |
| Postal Code | 92646 | Garage | 2 |
| County | Orange | Year Built | 1966 |
| Bed / Bath | 3 / 2 | Parking | 2 |
| Built In | 1966 | Status | Closed |
| Sold Date | 2023-03-08 |
INTERIOR FEATURES
| Has Laundry | Yes |
| Laundry Information | Individual Room |
| Has Fireplace | Yes |
| Fireplace Information | Living Room |
| Has Appliances | Yes |
| Kitchen Appliances | Built-In Range, Dishwasher, Gas Oven, Gas Range, Gas Water Heater |
| Kitchen Information | Corian Counters, Remodeled Kitchen |
| Kitchen Area | Area, Breakfast Counter / Bar |
| Has Heating | Yes |
| Heating Information | Central, Forced Air |
| Room Information | All Bedrooms Down, Kitchen, Laundry, Living Room, Main Floor Bedroom, See Remarks |
| Has Cooling | No |
| Cooling Information | None |
| InteriorFeatures Information | Open Floorplan, Quartz Counters, Recessed Lighting, Wired for Data, Wired for Sound |
| Has Spa | Yes |
| SpaDescription | Private, Above Ground |
| WindowFeatures | Custom Covering, Double Pane Windows, Screens, Shutters |
| SecuritySafety | Smoke Detector(s) |
| Bathroom Information | Bathtub, Shower, Double Sinks in Primary Bath, Main Floor Full Bath |
| Main Level Bedrooms | 3 |
| Main Level Bathrooms | 2 |
EXTERIOR FEATURES
| FoundationDetails | Slab |
| Roof | Composition |
| Has Pool | Yes |
| Pool | Private |
| Has Patio | Yes |
| Patio | Covered, Slab |
| Has Fence | Yes |
| Fencing | Block, Wood |
WALKSCORE
MAP
MORTGAGE CALCULATOR
- Principal & Interest:
- Property Tax: $1,227
- Home Insurance:$119
- HOA Fees:$0
- Mortgage Insurance:
PRICE HISTORY
| Date | Event | Price |
| 03/08/2023 | Sold | $1,150,000 |
| 03/04/2023 | Pending | $1,150,000 |
| 02/04/2023 | Active Under Contract | $1,150,000 |
| 02/02/2023 | Active | $1,150,000 |
| 12/27/2022 | Listed | $1,150,000 |

Topfind Realty
REALTOR®
(844)-333-8033
Questions? Contact today.
Interested in buying or selling a home similar to 8471 Yorktown Avenue?
Listing provided courtesy of Donald Quinn, Seven Gables Real Estate. Based on information from California Regional Multiple Listing Service, Inc. as of #Date#. This information is for your personal, non-commercial use and may not be used for any purpose other than to identify prospective properties you may be interested in purchasing. Display of MLS data is usually deemed reliable but is NOT guaranteed accurate by the MLS. Buyers are responsible for verifying the accuracy of all information and should investigate the data themselves or retain appropriate professionals. Information from sources other than the Listing Agent may have been included in the MLS data. Unless otherwise specified in writing, Broker/Agent has not and will not verify any information obtained from other sources. The Broker/Agent providing the information contained herein may or may not have been the Listing and/or Selling Agent.
