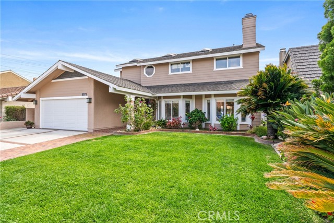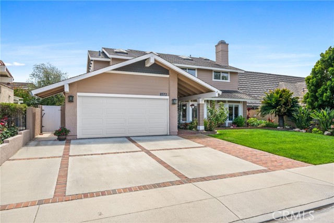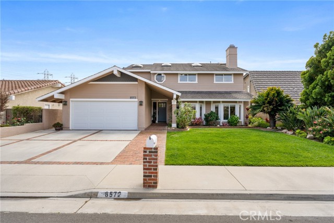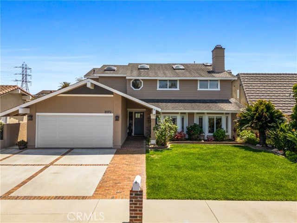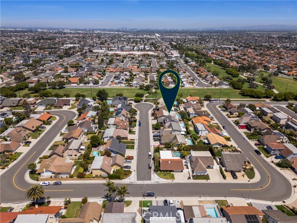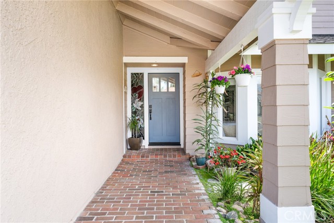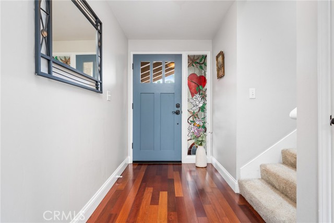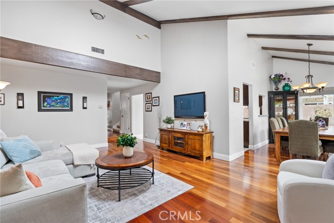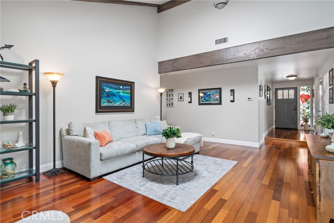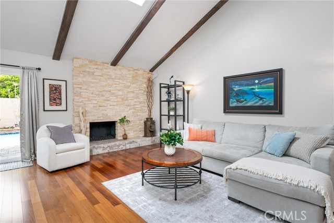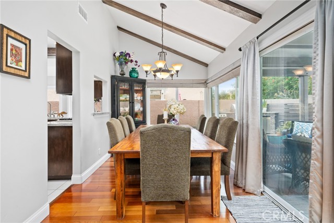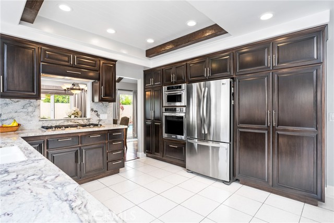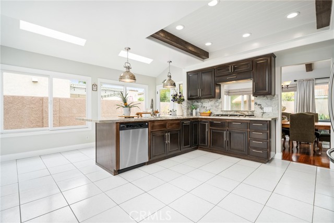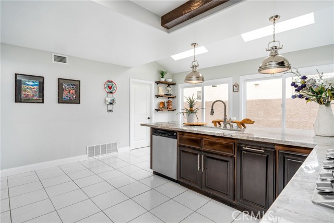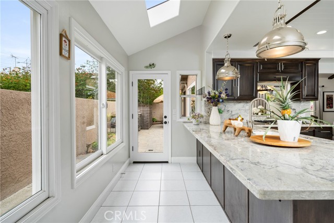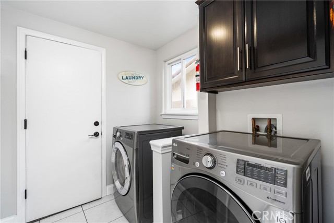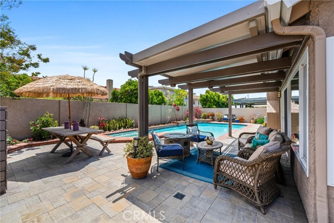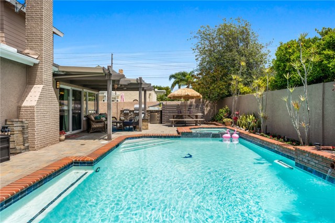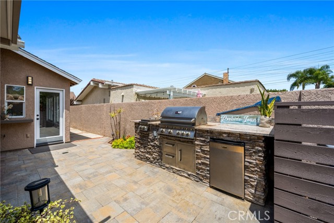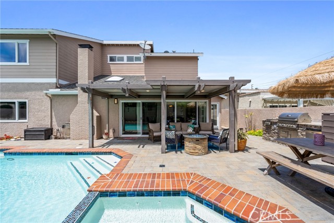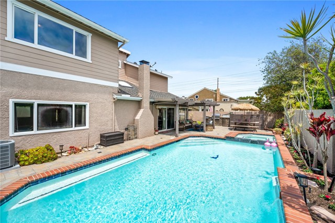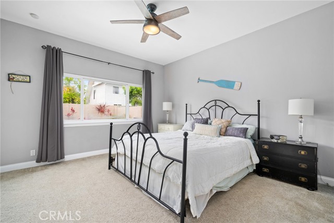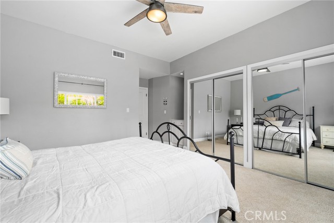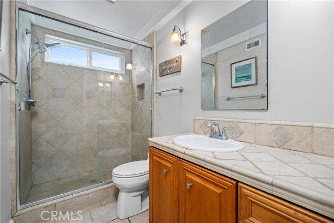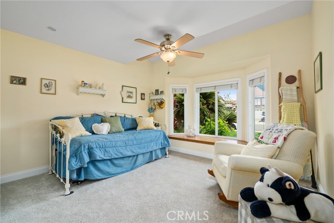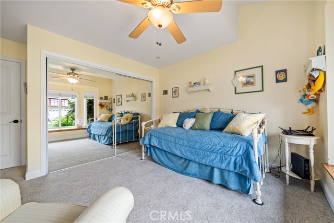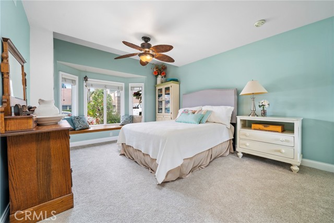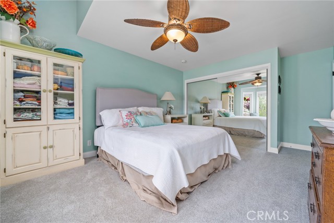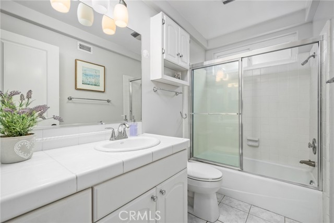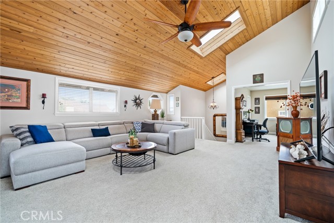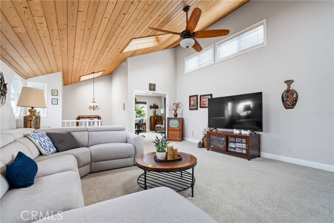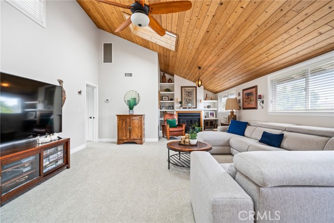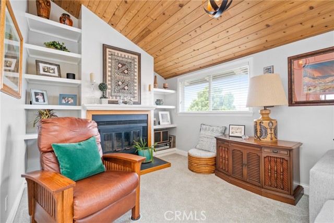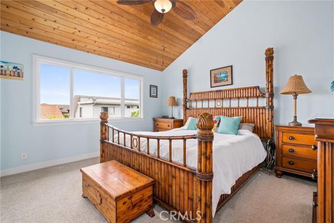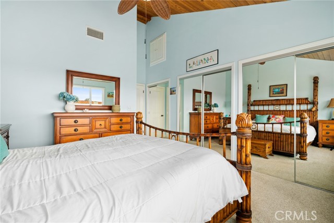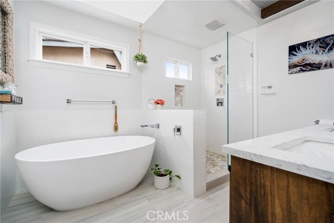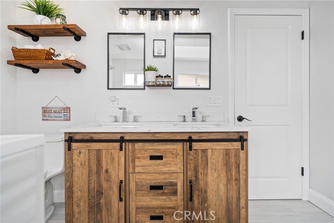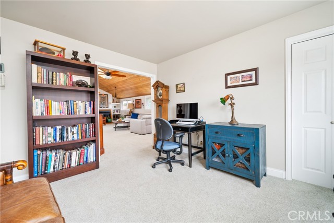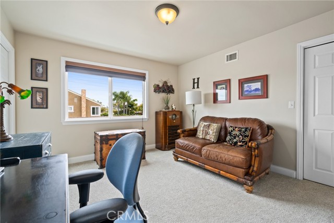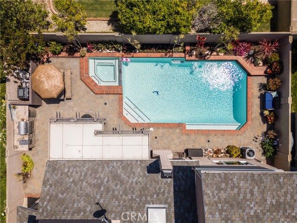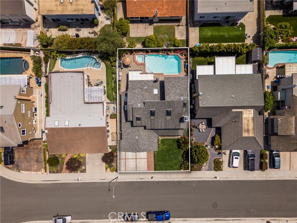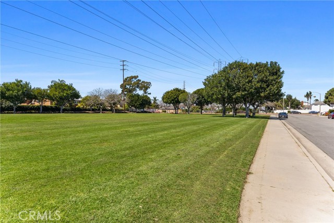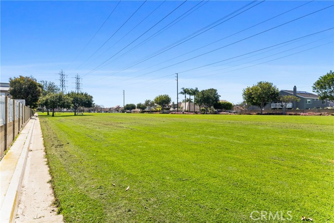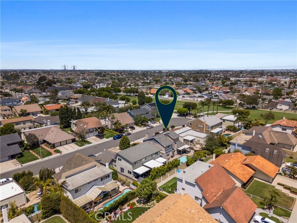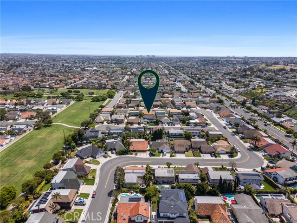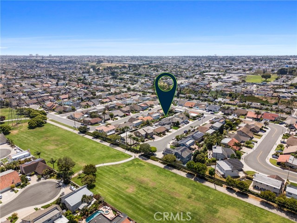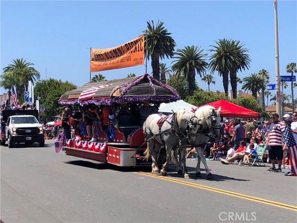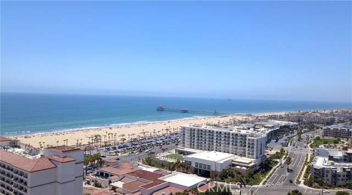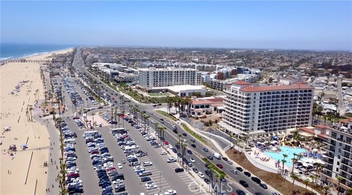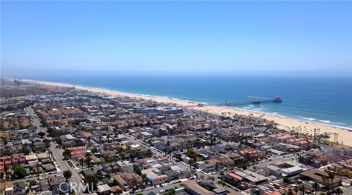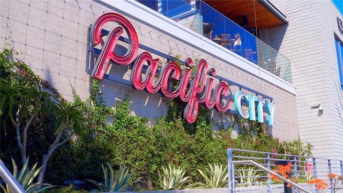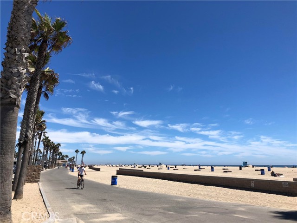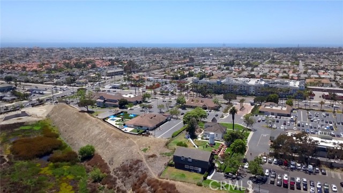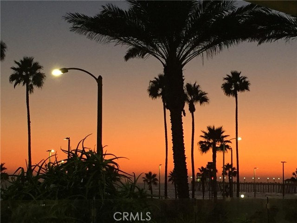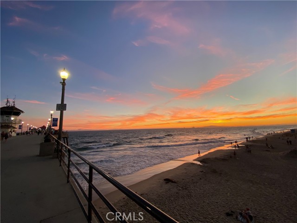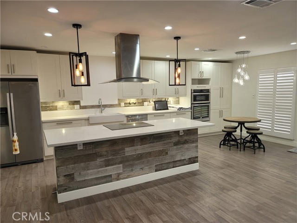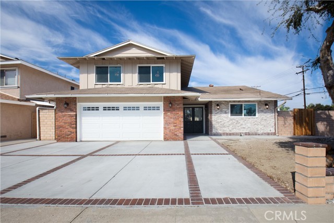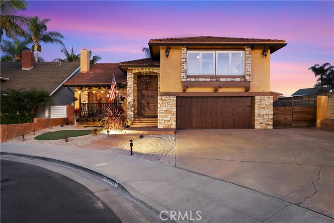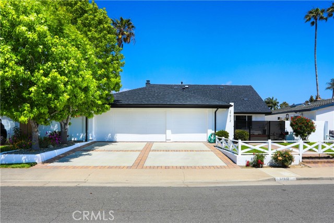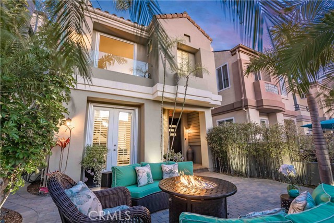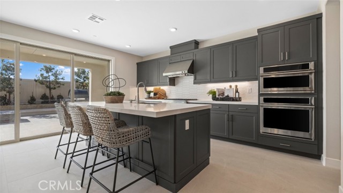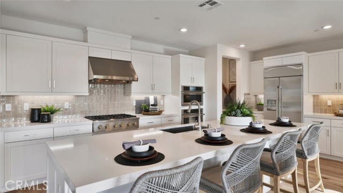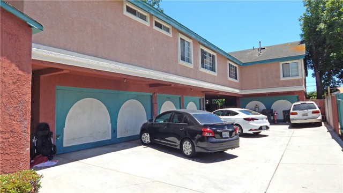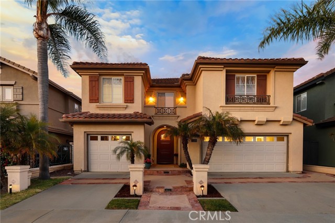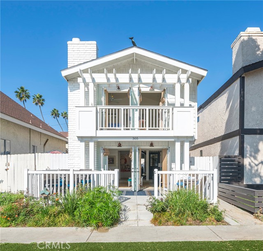8572 Whitesails Circle
Huntington Beach, CA 92646
Sold
8572 Whitesails Circle
Huntington Beach, CA 92646
Sold
Welcome to your EXPANDED & REMODELED, 2-story POOL home w/5 beds, including a primary suite on each level for a total of 2, PLUS a bonus room.Located on a large, INTERIOR TRACT, CUL-DE-SAC lot near Langenbeck park, serviced by top-ranked schools, this home&the floor plan is perfect for large &/or multi-generational families. The pleasant curb appeal starts w/the manicured front yard & represents the inviting appeal of the home.Entering the home, you are greeted by Brazilian wood floors that expand throughout parts of the downstairs, a living room w/a gas fireplace & hearth w/travertine tile, a stack stone facade, accent ceiling beams&lots of natural light. The layout flows into a kitchen that has a large peninsula w/a breakfast bar & pendant lighting, 2 skylights, plenty of white oak cabinetry, granite counters, stainless steel appliances w/a built-in 5 burner Dacor gas cooktop, microwave&oven. Next to the kitchen is a laundry room & direct access to the 2-car attached garage. There are 3 generously sized beds including a downstairs primary suite that has a large closet w/built-ins & mirrored closet doors, a bath w/a step-in tile shower & glass door enclosure. The 2 expanded downstairs 2nd beds both have nicely sized closets w/built-ins, ceiling fans, carpet floors, bay windows w/sitting benches & share a full bath w/a shower/tub. Off the living room is an entertainer's backyard w/a pool&hot tub w/recently refreshed plaster&pavers throughout. Then there is a new alumawood pergola that extends over a nice sitting area, a built-in gas BBQ&outdoor fridge. Back inside,&as you make your way upstairs, there is a large bonus room w/carpet floors, vaulted ceilings w/cedar paneling, a gas fireplace&2 skylights. Off the bonus room is a large&2nd master suite w/a wall length closet w/built-ins&mirrored closet doors, vaulted ceilings, a ceiling fan,&a remodeled bath w/tile floors, dual vanity sinks w/shaker style cabinets&high-end finishes, a sitting tub&step-in shower w/accented tiles giving it a spa-like vibe. There is also an office/5th bed that has 2 closets w/built-ins. A short bike ride away to world class white sand beaches,&the fine dining,entertainment&shops at Main St&Pacific City!Also nearby is South Coast Plaza,Costco,HB Central Park,Library&Senior Center,HB Sports Complex,the Equestrian Center,Mile Square Park&Golf Course,the OC Fair Grounds&much more!Easy access to freeways&PCH.With many recent improvements, enjoy California coastal living at its finest!
PROPERTY INFORMATION
| MLS # | OC24096894 | Lot Size | 6,180 Sq. Ft. |
| HOA Fees | $0/Monthly | Property Type | Single Family Residence |
| Price | $ 1,849,888
Price Per SqFt: $ 653 |
DOM | 458 Days |
| Address | 8572 Whitesails Circle | Type | Residential |
| City | Huntington Beach | Sq.Ft. | 2,835 Sq. Ft. |
| Postal Code | 92646 | Garage | 2 |
| County | Orange | Year Built | 1975 |
| Bed / Bath | 5 / 2 | Parking | 2 |
| Built In | 1975 | Status | Closed |
| Sold Date | 2024-07-17 |
INTERIOR FEATURES
| Has Laundry | Yes |
| Laundry Information | Gas Dryer Hookup, Individual Room, Inside, See Remarks, Washer Hookup |
| Has Fireplace | Yes |
| Fireplace Information | Bonus Room, Living Room, Gas, Wood Burning, See Remarks |
| Has Appliances | Yes |
| Kitchen Appliances | Built-In Range, Dishwasher, Disposal, Gas Cooktop, Gas Water Heater, Microwave, Refrigerator, Water Heater |
| Kitchen Information | Granite Counters, Remodeled Kitchen |
| Kitchen Area | Breakfast Counter / Bar, Dining Room, In Kitchen, See Remarks |
| Has Heating | Yes |
| Heating Information | Central, Fireplace(s), Natural Gas, See Remarks |
| Room Information | Attic, Bonus Room, Entry, Exercise Room, Family Room, Game Room, Great Room, Kitchen, Laundry, Living Room, Main Floor Bedroom, Main Floor Primary Bedroom, Primary Bathroom, Primary Bedroom, Primary Suite, Office, See Remarks, Two Primaries |
| Has Cooling | Yes |
| Cooling Information | Central Air, Dual, Electric, See Remarks |
| Flooring Information | Carpet, See Remarks, Tile, Wood |
| InteriorFeatures Information | Beamed Ceilings, Built-in Features, Cathedral Ceiling(s), Ceiling Fan(s), Copper Plumbing Full, Granite Counters, High Ceilings, Open Floorplan, Quartz Counters, Recessed Lighting, Storage, Tile Counters, Unfurnished |
| DoorFeatures | Mirror Closet Door(s), Sliding Doors |
| EntryLocation | Front Door |
| Entry Level | 1 |
| Has Spa | Yes |
| SpaDescription | Private, Heated, In Ground, See Remarks |
| WindowFeatures | Bay Window(s), Blinds, Double Pane Windows, Screens, Skylight(s) |
| SecuritySafety | Carbon Monoxide Detector(s), Smoke Detector(s) |
| Bathroom Information | Bathtub, Shower, Shower in Tub, Double sinks in bath(s), Double Sinks in Primary Bath, Exhaust fan(s), Main Floor Full Bath, Quartz Counters, Remodeled, Separate tub and shower, Soaking Tub, Tile Counters, Upgraded, Vanity area, Walk-in shower |
| Main Level Bedrooms | 3 |
| Main Level Bathrooms | 2 |
EXTERIOR FEATURES
| ExteriorFeatures | Barbecue Private, Lighting, Rain Gutters |
| FoundationDetails | See Remarks, Slab |
| Roof | See Remarks, Shingle |
| Has Pool | Yes |
| Pool | Private, Heated, In Ground, See Remarks, Waterfall |
| Has Patio | Yes |
| Patio | Brick, Concrete, Covered, Patio, Porch, Front Porch, Rear Porch, See Remarks, Stone |
| Has Fence | Yes |
| Fencing | Block, See Remarks, Stucco Wall |
| Has Sprinklers | Yes |
WALKSCORE
MAP
MORTGAGE CALCULATOR
- Principal & Interest:
- Property Tax: $1,973
- Home Insurance:$119
- HOA Fees:$0
- Mortgage Insurance:
PRICE HISTORY
| Date | Event | Price |
| 06/04/2024 | Listed | $1,849,888 |

Topfind Realty
REALTOR®
(844)-333-8033
Questions? Contact today.
Interested in buying or selling a home similar to 8572 Whitesails Circle?
Huntington Beach Similar Properties
Listing provided courtesy of Danny Murphy, First Team Real Estate. Based on information from California Regional Multiple Listing Service, Inc. as of #Date#. This information is for your personal, non-commercial use and may not be used for any purpose other than to identify prospective properties you may be interested in purchasing. Display of MLS data is usually deemed reliable but is NOT guaranteed accurate by the MLS. Buyers are responsible for verifying the accuracy of all information and should investigate the data themselves or retain appropriate professionals. Information from sources other than the Listing Agent may have been included in the MLS data. Unless otherwise specified in writing, Broker/Agent has not and will not verify any information obtained from other sources. The Broker/Agent providing the information contained herein may or may not have been the Listing and/or Selling Agent.
